Idées déco de salles de séjour vertes avec un sol en carrelage de porcelaine
Trier par :
Budget
Trier par:Populaires du jour
1 - 20 sur 56 photos
1 sur 3
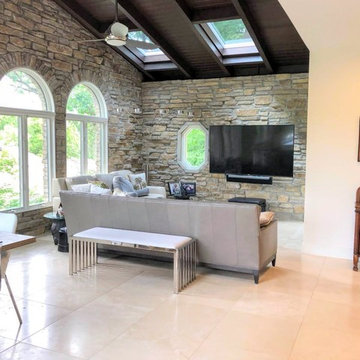
Gorgeous family room with exposed stone walls and wood beam ceilings. Arched windows and tile floors.
Architect: Meyer Design
Photos: 716 Media
Aménagement d'une salle de séjour contemporaine de taille moyenne et ouverte avec un mur blanc, un téléviseur fixé au mur, un sol beige et un sol en carrelage de porcelaine.
Aménagement d'une salle de séjour contemporaine de taille moyenne et ouverte avec un mur blanc, un téléviseur fixé au mur, un sol beige et un sol en carrelage de porcelaine.
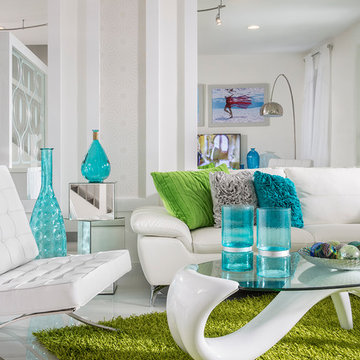
Craig Denis
Aménagement d'une grande salle de séjour contemporaine fermée avec un mur blanc, un sol en carrelage de porcelaine, un sol blanc, un téléviseur indépendant et aucune cheminée.
Aménagement d'une grande salle de séjour contemporaine fermée avec un mur blanc, un sol en carrelage de porcelaine, un sol blanc, un téléviseur indépendant et aucune cheminée.
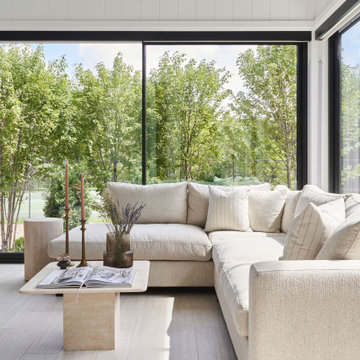
Idée de décoration pour une salle de séjour nordique avec un mur blanc, un sol en carrelage de porcelaine, un sol beige, poutres apparentes et du lambris de bois.
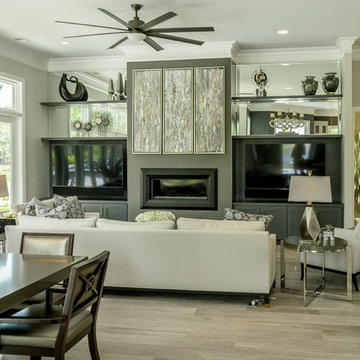
View from the kitchen into this contemporary open floor plan home on Hilton Head Island, SC. The low maintenance, durable wood look porcelain tile flooring ties the space together quite nicely. Love the dining room table covered in a 2" thick quartz shell in Shadow Gray. Really nice.
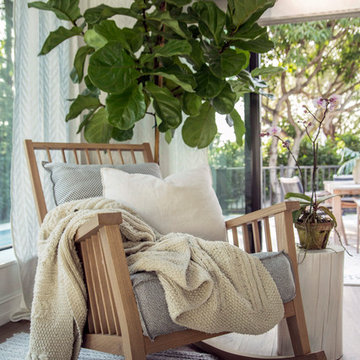
We incorporated a rocking chair so our client could nurse her newborn baby. We brought a large fiddle fig leaf plant to bring a pop of color and contrast with the airy tones of the house.
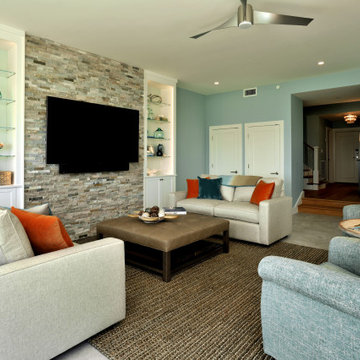
Exemple d'une salle de séjour bord de mer de taille moyenne et ouverte avec un mur bleu, un sol en carrelage de porcelaine, un téléviseur fixé au mur et un sol gris.
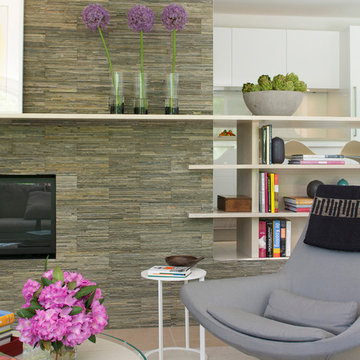
Photo credit Jane Beiles
Located on a beautiful property with a legacy of architectural and landscape innovation, this guest house was originally designed by the offices of Eliot Noyes and Alan Goldberg. Due to its age and expanded use as an in-law dwelling for extended stays, the 1200 sf structure required a renovation and small addition. While one objective was to make the structure function independently of the main house with its own access road, garage, and entrance, another objective was to knit the guest house into the architectural fabric of the property. New window openings deliberately frame landscape and architectural elements on the site, while exterior finishes borrow from that of the main house (cedar, zinc, field stone) bringing unity to the family compound. Inside, the use of lighter materials gives the simple, efficient spaces airiness.
A challenge was to find an interior design vocabulary which is both simple and clean, but not cold or uninteresting. A combination of rough slate, white washed oak, and high gloss lacquer cabinets provide interest and texture, but with their minimal detailing create a sense of calm.
Located on a beautiful property with a legacy of architectural and landscape innovation, this guest house was originally designed by the offices of Eliot Noyes and Alan Goldberg. Due to its age and expanded use as an in-law dwelling for extended stays, the 1200 sf structure required a renovation and small addition. While one objective was to make the structure function independently of the main house with its own access road, garage, and entrance, another objective was to knit the guest house into the architectural fabric of the property. New window openings deliberately frame landscape and architectural elements on the site, while exterior finishes borrow from that of the main house (cedar, zinc, field stone) bringing unity to the family compound. Inside, the use of lighter materials gives the simple, efficient spaces airiness.
A challenge was to find an interior design vocabulary which is both simple and clean, but not cold or uninteresting. A combination of rough slate, white washed oak, and high gloss lacquer cabinets provide interest and texture, but with their minimal detailing create a sense of calm.

Cette photo montre une salle de séjour chic ouverte avec un mur blanc, un sol en carrelage de porcelaine, une cheminée standard, un manteau de cheminée en pierre et un téléviseur encastré.
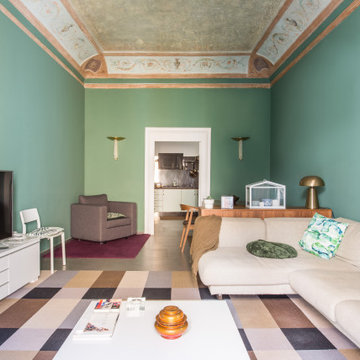
Living - Laura Crucitti / © Houzz Italy 2022
Idée de décoration pour une salle de séjour avec un mur vert, un sol en carrelage de porcelaine et un sol gris.
Idée de décoration pour une salle de séjour avec un mur vert, un sol en carrelage de porcelaine et un sol gris.
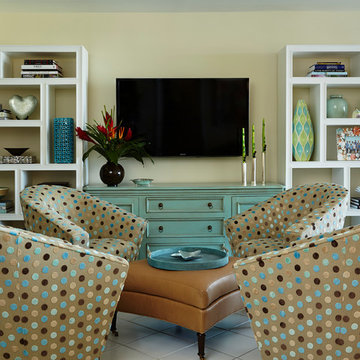
Brantley Photography
Cette image montre une salle de séjour traditionnelle de taille moyenne et ouverte avec un mur beige, un sol en carrelage de porcelaine, aucune cheminée et un sol beige.
Cette image montre une salle de séjour traditionnelle de taille moyenne et ouverte avec un mur beige, un sol en carrelage de porcelaine, aucune cheminée et un sol beige.
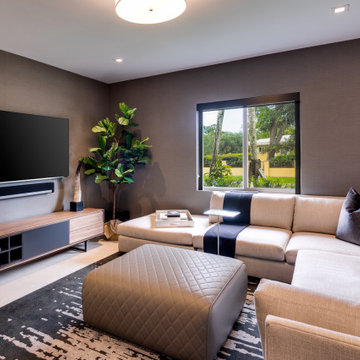
Modern family room with sectional sofa and accents of black/grey.
Cette photo montre une salle de séjour tendance de taille moyenne et ouverte avec un mur gris, un sol en carrelage de porcelaine, un téléviseur fixé au mur et un sol beige.
Cette photo montre une salle de séjour tendance de taille moyenne et ouverte avec un mur gris, un sol en carrelage de porcelaine, un téléviseur fixé au mur et un sol beige.
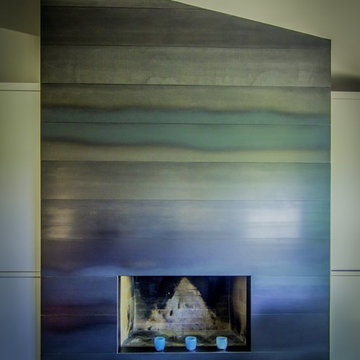
Chris McFarland
Aménagement d'une salle de séjour moderne avec un bar de salon, un sol en carrelage de porcelaine, une cheminée standard et un manteau de cheminée en métal.
Aménagement d'une salle de séjour moderne avec un bar de salon, un sol en carrelage de porcelaine, une cheminée standard et un manteau de cheminée en métal.
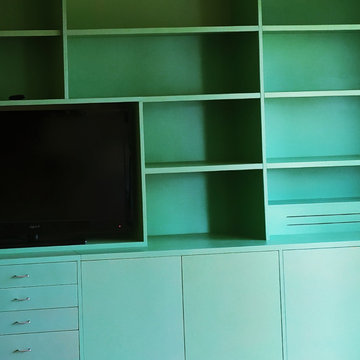
Restauro, ridimensionamento e verniciatura di Mobile Living, inizialmente in essenza di noce e poi riverniciato completamente a mano su colore deciso dal cliente su campione in tavola grande
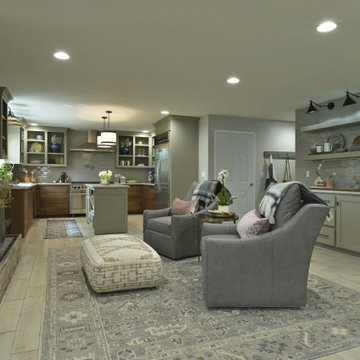
Exemple d'une salle de séjour ouverte avec un mur gris, un sol en carrelage de porcelaine, une cheminée standard, un manteau de cheminée en bois, aucun téléviseur et un sol beige.
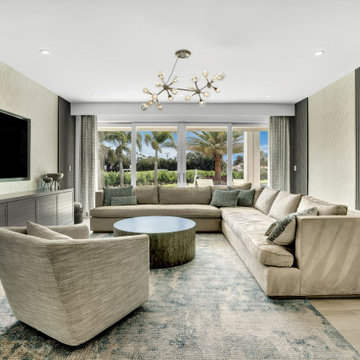
Beautiful open plan living space, ideal for family, entertaining and just lazing about. The colors evoke a sense of calm and the open space is warm and inviting.
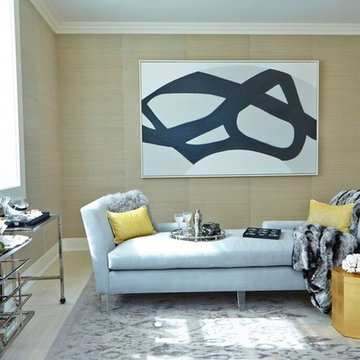
Melanie's inspiration for this luxurious room was an artfully crafted Tresserra Bolero pool table that was built for recreation with incredible style and function, exemplifying the sophisticated and sporty Hampton resident. Our firm created a glamorous entertainment space where family and friends can get away and spend time together playing backgammon, chess, billiards and even a simple game of tic tac toe. A Guy Stanley Monopoly board painting greets you as you enter the room, a nod to the past. We used grass cloth wallpaper to create warmth, intimacy and texture, bringing a bit of nature into the space. The deep velvet custom sofa sits in front of a custom mirrored media cabinet, which sits below a large TV. The cabinet and TV are flanked by Carl Springer stools from Todd Merrill with glamorous Bakalowitz inspired sconces above. The Arteriors Indogene chandelier illuminates the metallic hand painted ceiling, which we designed to resemble the star filled Hamptons sky. A Jane Martin diptique ties in the room's color palette and is complemented by the whimsical sculptures that stand on either side. One ironically named "Road Runner" is also a reference to the past. A yellow lollipop sculpture by Desirez Obtain Cherish sits adjacent to an art-inspired fireplace.
Melanie Roy Design created a modern, high style recreation space for family and friends to relax and spend time together in an elegant, comfortable space that complements the chic Hamptons lifestyle, showing that family fun can be stylish whether in the country or the city. Photo by Anastassio Mentis.
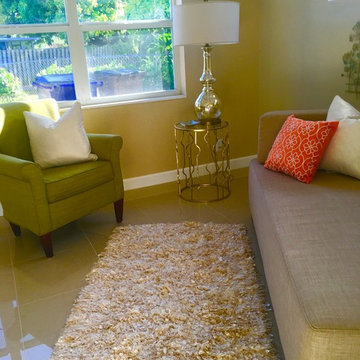
Exemple d'une grande salle de séjour éclectique ouverte avec un mur beige, un sol en carrelage de porcelaine, aucune cheminée, aucun téléviseur et un sol gris.
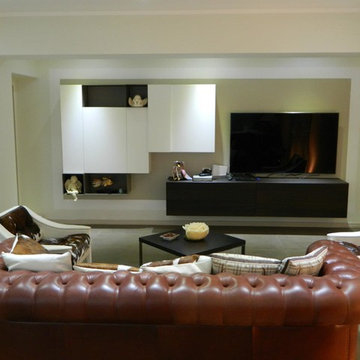
pierluigi forlenza
Cette photo montre une grande salle de séjour moderne avec un sol en carrelage de porcelaine.
Cette photo montre une grande salle de séjour moderne avec un sol en carrelage de porcelaine.
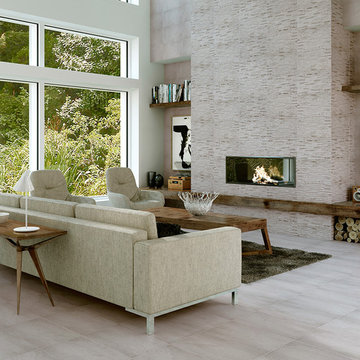
Cette photo montre une salle de séjour tendance de taille moyenne et ouverte avec un sol en carrelage de porcelaine, un sol gris, un mur blanc, une cheminée ribbon, un manteau de cheminée en carrelage et un téléviseur fixé au mur.
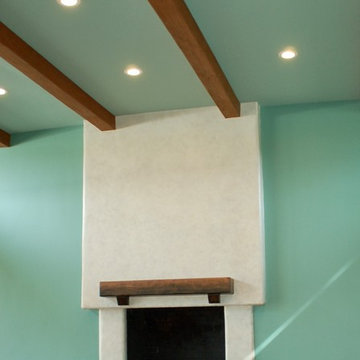
Aménagement d'une grande salle de séjour contemporaine ouverte avec un mur vert, un sol en carrelage de porcelaine, une cheminée standard, un manteau de cheminée en bois et un sol orange.
Idées déco de salles de séjour vertes avec un sol en carrelage de porcelaine
1