Idées déco de salles de séjour victoriennes avec parquet foncé
Trier par :
Budget
Trier par:Populaires du jour
1 - 20 sur 82 photos
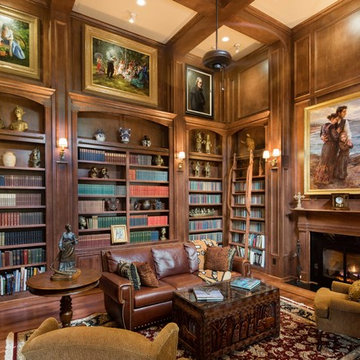
Jerry B. Smith
Cette image montre une salle de séjour victorienne fermée avec une bibliothèque ou un coin lecture, un mur marron, parquet foncé, une cheminée standard, aucun téléviseur et un sol marron.
Cette image montre une salle de séjour victorienne fermée avec une bibliothèque ou un coin lecture, un mur marron, parquet foncé, une cheminée standard, aucun téléviseur et un sol marron.
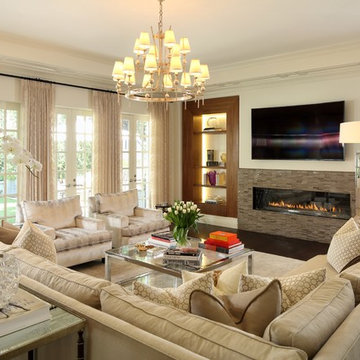
Idée de décoration pour une salle de séjour victorienne de taille moyenne et ouverte avec un mur blanc, parquet foncé, une cheminée ribbon, un manteau de cheminée en carrelage, un téléviseur fixé au mur et un sol marron.
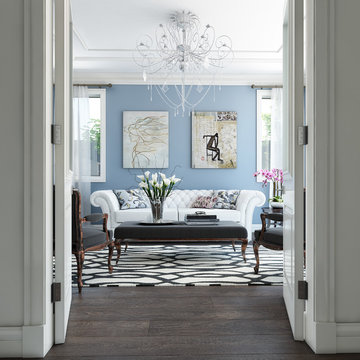
Exemple d'une grande salle de séjour victorienne fermée avec un mur bleu, aucun téléviseur, parquet foncé et un sol marron.
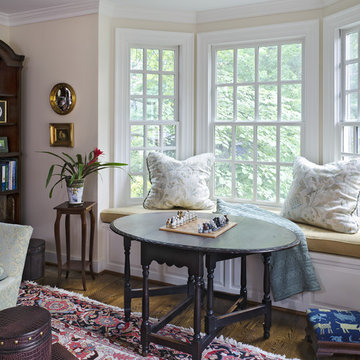
This family of 4 (plus the dog) wanted rooms they could really live in. We stuck to contract grade fabrics and practical furnishings. Photos by John Magor.
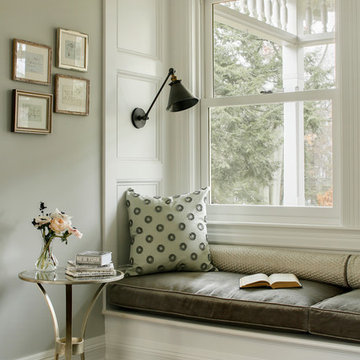
All Interior Cabinetry, Millwork, Trim and Finishes designed by Hudson Home
Architect Studio 1200
Photographer Christian Garibaldi
Inspiration pour une salle de séjour victorienne avec un mur gris et parquet foncé.
Inspiration pour une salle de séjour victorienne avec un mur gris et parquet foncé.
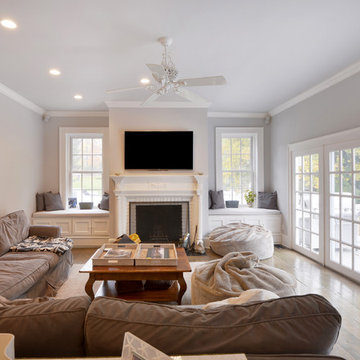
This large family room was part of an addition to a lovely home in Westport, CT we remodeled. A large white door surrounded by extra large windows allows natural light to flow through the room. Which opens the room to a newly renovated composite deck. Beautiful white trim and crown molding outline the room. The room is finished off with recessed lighting, light colored walls, dark hardwood floors, a large decorative ceiling fan with a wall mounted tv above a brick fireplace. Perfect for those New England Winters.
Photography by, Peter Krupeya.
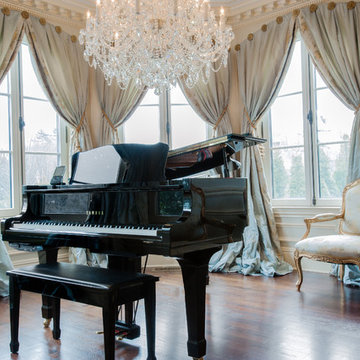
Inspiration pour une grande salle de séjour victorienne fermée avec une salle de musique, parquet foncé, aucun téléviseur et un mur blanc.
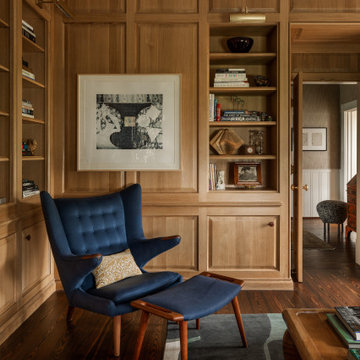
Cette image montre une grande salle de séjour victorienne fermée avec un mur multicolore, parquet foncé, un sol marron et du papier peint.
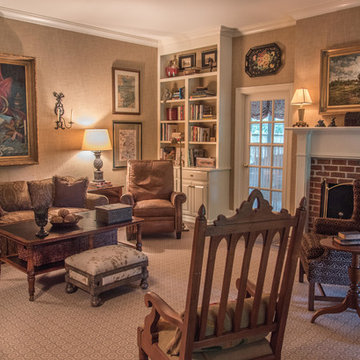
Aménagement d'une salle de séjour victorienne de taille moyenne et ouverte avec un mur marron, parquet foncé, une cheminée standard, un manteau de cheminée en brique et aucun téléviseur.
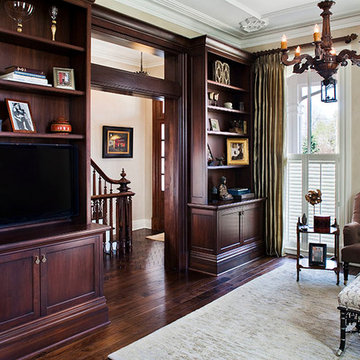
Idées déco pour une salle de séjour victorienne de taille moyenne et fermée avec un mur beige, parquet foncé, un téléviseur indépendant et un sol marron.
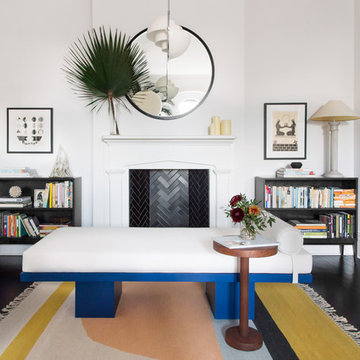
Idées déco pour une salle de séjour victorienne fermée avec une bibliothèque ou un coin lecture, un mur blanc, parquet foncé et une cheminée standard.
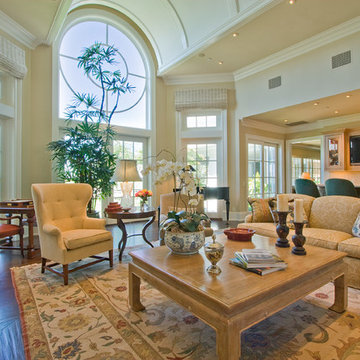
Exemple d'une salle de séjour victorienne ouverte avec un mur beige, parquet foncé et un téléviseur fixé au mur.
Preservation of historic details like the tray ceiling and even leaded glass windows replicated by borrowing on designs from the George Maher archive.
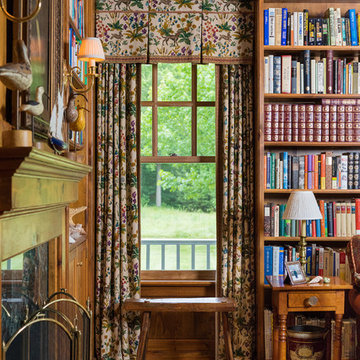
Kitchen/Family Room
Aaron Thompson photographer
Exemple d'une grande salle de séjour victorienne ouverte avec un mur blanc, parquet foncé, une cheminée standard, un manteau de cheminée en pierre, un téléviseur dissimulé et un sol marron.
Exemple d'une grande salle de séjour victorienne ouverte avec un mur blanc, parquet foncé, une cheminée standard, un manteau de cheminée en pierre, un téléviseur dissimulé et un sol marron.
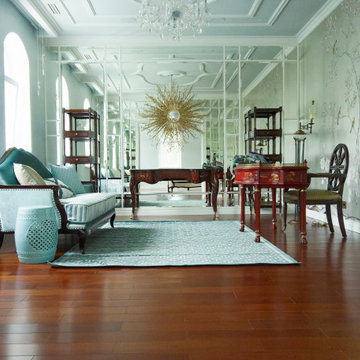
Designing an object was accompanied by certain difficulties. The owners bought a plot on which there was already a house. Its quality and appearance did not suit customers in any way. Moreover, the construction of a house from scratch was not even discussed, so the architects Vitaly Dorokhov and Tatyana Dmitrenko had to take the existing skeleton as a basis. During the reconstruction, the protruding glass volume was demolished, some structural elements of the facade were simplified. The number of storeys was increased and the height of the roof was increased. As a result, the building took the form of a real English home, as customers wanted.
The planning decision was dictated by the terms of reference. And the number of people living in the house. Therefore, in terms of the house acquired 400 m \ 2 extra.
The entire engineering structure and heating system were completely redone. Heating of the house comes from wells and the Ecokolt system.
The climate system of the house itself is integrated into the relay control system that constantly maintains the climate and humidity in the house.

The Victorian period, in the realm of tile, consisted of jewel tones, ornate detail, and some unique sizes. When a customer came to us asking for 1.5″ x 6″ tiles for their Victorian fireplace we didn’t anticipate how popular that size would become! This Victorian fireplace features our 1.5″ x 6″ handmade tile in Jade Moss. Designed in a running bond pattern to get a historically accurate Victorian style.
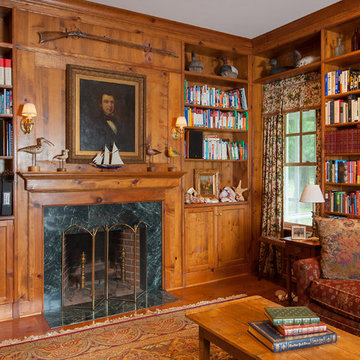
Kitchen/Family Room
Aaron Thompson photographer
Aménagement d'une grande salle de séjour victorienne ouverte avec un mur blanc, parquet foncé, une cheminée standard, un manteau de cheminée en pierre, un téléviseur dissimulé et un sol marron.
Aménagement d'une grande salle de séjour victorienne ouverte avec un mur blanc, parquet foncé, une cheminée standard, un manteau de cheminée en pierre, un téléviseur dissimulé et un sol marron.
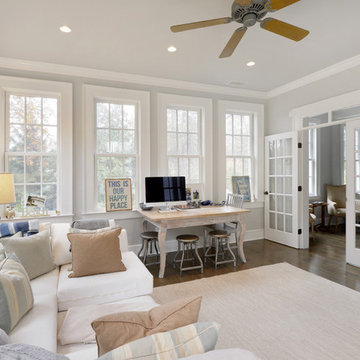
This large sun room / family room was part of an addition to a lovely home in Westport, CT we remodeled. White French doors open the room to the rest of the house. While beautiful white trim and crown molding outline the room and the tall windows. The room is finished off with recessed lighting, light colored walls, dark hardwood floors and a large ceiling fan. A perfect room for relaxation!
Photography by, Peter Krupeya.
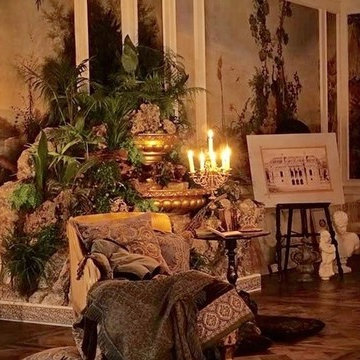
Cozy winter time in a palace in Germany with luxury furniture by Sanssouci-Interior. Create your own setting with our armchairs, sculptures, artwork, clocks, tables, candelabras, and more.
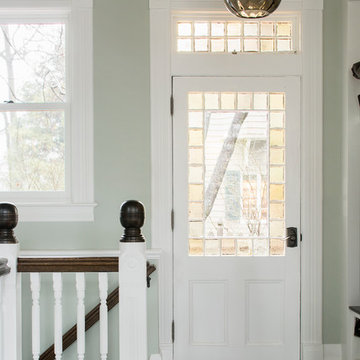
All Interior Cabinetry, Millwork, Trim and Finishes designed by Hudson Home
Architect Studio 1200
Photographer Christian Garibaldi
Idée de décoration pour une grande salle de séjour victorienne ouverte avec un mur vert et parquet foncé.
Idée de décoration pour une grande salle de séjour victorienne ouverte avec un mur vert et parquet foncé.
Idées déco de salles de séjour victoriennes avec parquet foncé
1