Idées déco de salles de séjour victoriennes de taille moyenne
Trier par :
Budget
Trier par:Populaires du jour
1 - 20 sur 125 photos
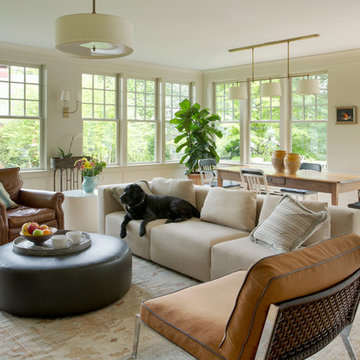
Mathew and his team at Cummings Architects have a knack for being able to see the perfect vision for a property. They specialize in identifying a building’s missing elements and crafting designs that simultaneously encompass the large scale, master plan and the myriad details that make a home special. For this Winchester home, the vision included a variety of complementary projects that all came together into a single architectural composition.
Starting with the exterior, the single-lane driveway was extended and a new carriage garage that was designed to blend with the overall context of the existing home. In addition to covered parking, this building also provides valuable new storage areas accessible via large, double doors that lead into a connected work area.
For the interior of the house, new moldings on bay windows, window seats, and two paneled fireplaces with mantles dress up previously nondescript rooms. The family room was extended to the rear of the house and opened up with the addition of generously sized, wall-to-wall windows that served to brighten the space and blur the boundary between interior and exterior.
The family room, with its intimate sitting area, cozy fireplace, and charming breakfast table (the best spot to enjoy a sunlit start to the day) has become one of the family’s favorite rooms, offering comfort and light throughout the day. In the kitchen, the layout was simplified and changes were made to allow more light into the rear of the home via a connected deck with elongated steps that lead to the yard and a blue-stone patio that’s perfect for entertaining smaller, more intimate groups.
From driveway to family room and back out into the yard, each detail in this beautiful design complements all the other concepts and details so that the entire plan comes together into a unified vision for a spectacular home.
Photos By: Eric Roth
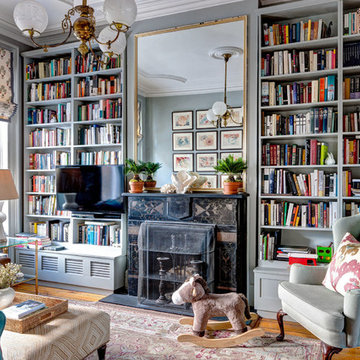
The shades of blues, reds, and burnt orange from the front parlor move seamlessly into the back parlor of this house.
Idée de décoration pour une salle de séjour victorienne de taille moyenne avec une bibliothèque ou un coin lecture, un mur vert, un sol en bois brun et un manteau de cheminée en pierre.
Idée de décoration pour une salle de séjour victorienne de taille moyenne avec une bibliothèque ou un coin lecture, un mur vert, un sol en bois brun et un manteau de cheminée en pierre.
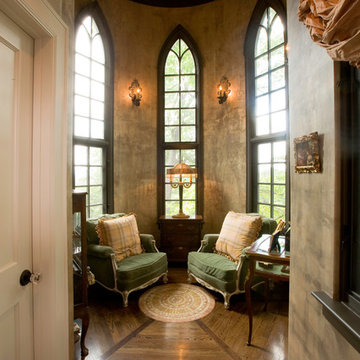
Idées déco pour une salle de séjour victorienne de taille moyenne avec un mur rose et moquette.
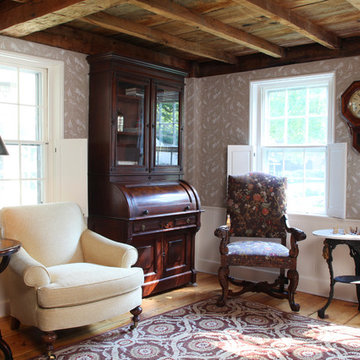
Photo by Randy O'Rourke
Aménagement d'une salle de séjour victorienne fermée et de taille moyenne avec un mur beige, un sol en bois brun, aucune cheminée, aucun téléviseur et un sol marron.
Aménagement d'une salle de séjour victorienne fermée et de taille moyenne avec un mur beige, un sol en bois brun, aucune cheminée, aucun téléviseur et un sol marron.
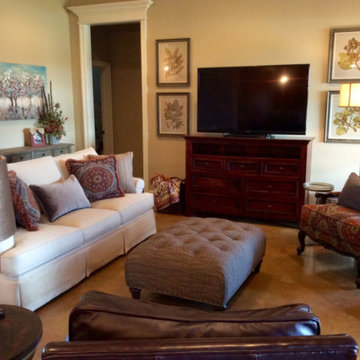
Cette photo montre une salle de séjour victorienne de taille moyenne et fermée avec un mur beige, un téléviseur indépendant, un sol en carrelage de porcelaine et un sol beige.
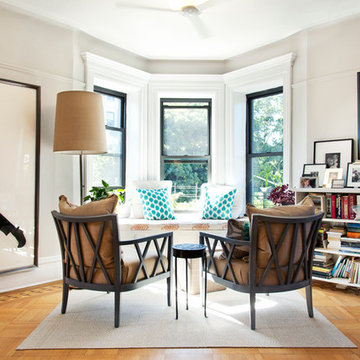
Photos by Kate Owen
Cette image montre une salle de séjour victorienne de taille moyenne et ouverte avec un mur gris et un sol beige.
Cette image montre une salle de séjour victorienne de taille moyenne et ouverte avec un mur gris et un sol beige.
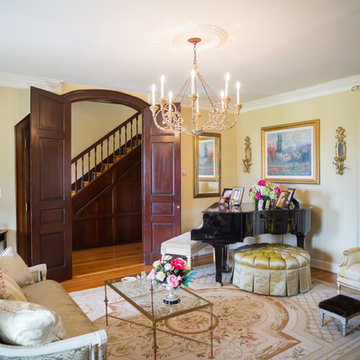
Idées déco pour une salle de séjour victorienne de taille moyenne et fermée avec une salle de musique, un mur jaune, parquet clair et un sol marron.

Victorian Homestead - Library
Exemple d'une salle de séjour victorienne de taille moyenne et fermée avec une bibliothèque ou un coin lecture, un mur gris, un sol en bois brun, une cheminée standard, un sol marron et un manteau de cheminée en béton.
Exemple d'une salle de séjour victorienne de taille moyenne et fermée avec une bibliothèque ou un coin lecture, un mur gris, un sol en bois brun, une cheminée standard, un sol marron et un manteau de cheminée en béton.
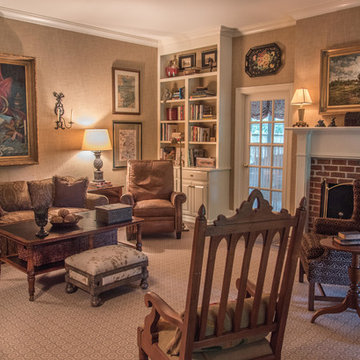
Aménagement d'une salle de séjour victorienne de taille moyenne et ouverte avec un mur marron, parquet foncé, une cheminée standard, un manteau de cheminée en brique et aucun téléviseur.
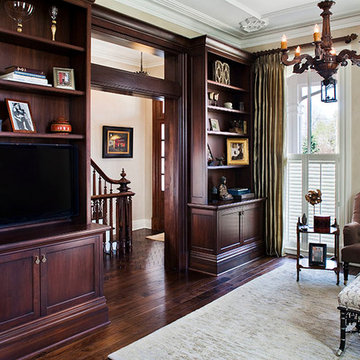
Idées déco pour une salle de séjour victorienne de taille moyenne et fermée avec un mur beige, parquet foncé, un téléviseur indépendant et un sol marron.
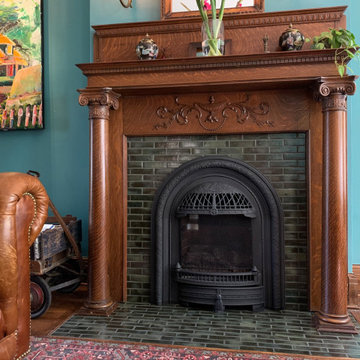
The Victorian period, in the realm of tile, consisted of jewel tones, ornate detail, and some unique sizes. When a customer came to us asking for 1.5″ x 6″ tiles for their Victorian fireplace we didn’t anticipate how popular that size would become! This Victorian fireplace features our 1.5″ x 6″ handmade tile in Jade Moss. Designed in a running bond pattern to get a historically accurate Victorian style.

Please visit my website directly by copying and pasting this link directly into your browser: http://www.berensinteriors.com/ to learn more about this project and how we may work together!
The Venetian plaster walls, carved stone fireplace and french accents complete the look of this sweet family room. Robert Naik Photography.
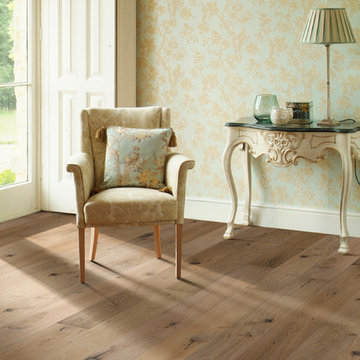
The Ventura Hardwood Floors Collection with our NuOil® Finish from Hallmark Hardwoods is finished with NuOil® which employs a revolutionary new technology. The finish has unique performance characteristics and durability that make it a great choice for someone who wants the visual character that only oil can provide. Oil finishes have been used for centuries on floors and furniture. NuOil® uses proprietary technology in the application of numerous coats of oil finish in the factory that make it the industry leader in wear-ability and stain resistance in oil finish.
Due to the unique hybrid multi-coat technology of NuOil®, it is not necessary to apply an additional coat of oil at time of installation. That can be reserved for a later date when it becomes desirable to refresh and renovate the floor.
Simply Better…Discover Why.
http://hallmarkfloors.com/ventura-hardwood-collection/

Contractor: Anderson Contracting Services
Photographer: Eric Roth
Exemple d'une salle de séjour victorienne de taille moyenne et ouverte avec un mur blanc, moquette et aucun téléviseur.
Exemple d'une salle de séjour victorienne de taille moyenne et ouverte avec un mur blanc, moquette et aucun téléviseur.
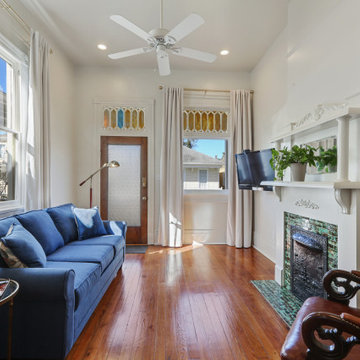
Beautiful living room in a historic double shotgun in uptown, New Orleans Louisiana.
Idée de décoration pour une salle de séjour victorienne de taille moyenne et ouverte avec un mur blanc, un sol en bois brun, une cheminée standard, un manteau de cheminée en carrelage, un téléviseur fixé au mur et un sol marron.
Idée de décoration pour une salle de séjour victorienne de taille moyenne et ouverte avec un mur blanc, un sol en bois brun, une cheminée standard, un manteau de cheminée en carrelage, un téléviseur fixé au mur et un sol marron.
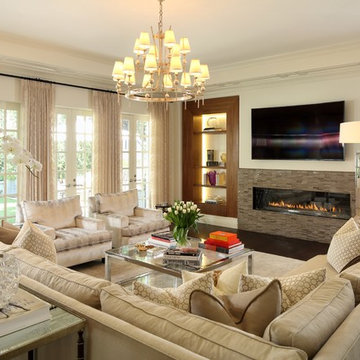
Idée de décoration pour une salle de séjour victorienne de taille moyenne et ouverte avec un mur blanc, parquet foncé, une cheminée ribbon, un manteau de cheminée en carrelage, un téléviseur fixé au mur et un sol marron.

The Victorian period, in the realm of tile, consisted of jewel tones, ornate detail, and some unique sizes. When a customer came to us asking for 1.5″ x 6″ tiles for their Victorian fireplace we didn’t anticipate how popular that size would become! This Victorian fireplace features our 1.5″ x 6″ handmade tile in Jade Moss. Designed in a running bond pattern to get a historically accurate Victorian style.
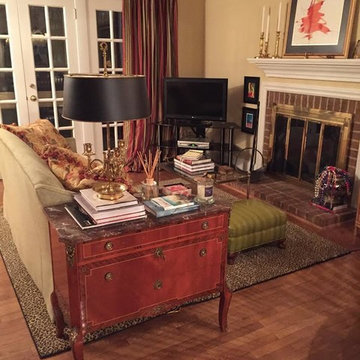
THIS LONG TIME CLIENT IS DEFINITELY TRUE TO HER CAJUN HERITAGE! SHE LOVE ANYTHING RED OR LEOPARD...AND FRENCH! MY KIND OF GAL.
Inspiration pour une salle de séjour victorienne de taille moyenne et ouverte avec un mur beige, un sol en bois brun, une cheminée standard, un manteau de cheminée en brique, un téléviseur indépendant et un sol marron.
Inspiration pour une salle de séjour victorienne de taille moyenne et ouverte avec un mur beige, un sol en bois brun, une cheminée standard, un manteau de cheminée en brique, un téléviseur indépendant et un sol marron.
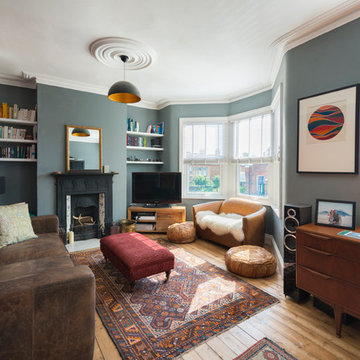
Will Eckersley
Aménagement d'une salle de séjour victorienne de taille moyenne avec un mur gris, une cheminée standard, un téléviseur indépendant, une bibliothèque ou un coin lecture, un manteau de cheminée en carrelage et un sol en bois brun.
Aménagement d'une salle de séjour victorienne de taille moyenne avec un mur gris, une cheminée standard, un téléviseur indépendant, une bibliothèque ou un coin lecture, un manteau de cheminée en carrelage et un sol en bois brun.
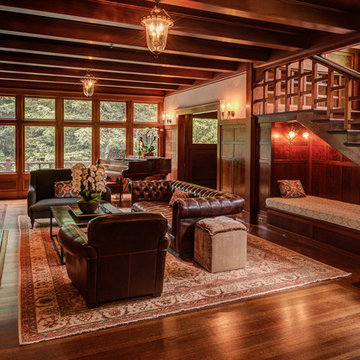
Aménagement d'une salle de séjour victorienne de taille moyenne et fermée avec une salle de musique, un mur beige, parquet foncé, une cheminée standard, un manteau de cheminée en carrelage, aucun téléviseur et un sol marron.
Idées déco de salles de séjour victoriennes de taille moyenne
1