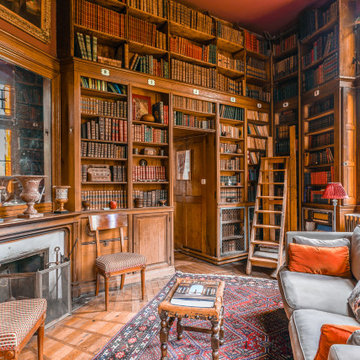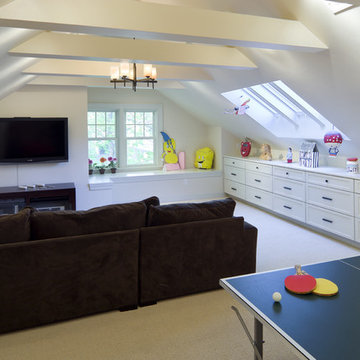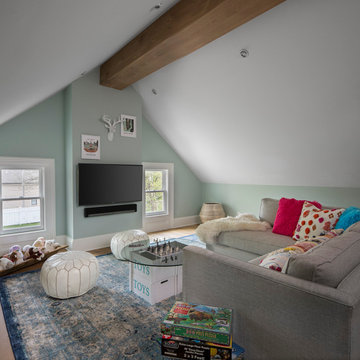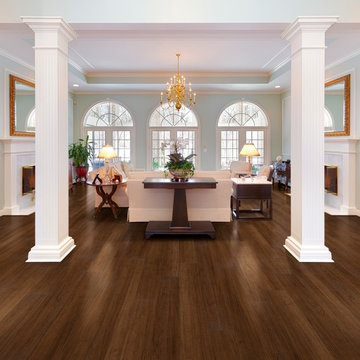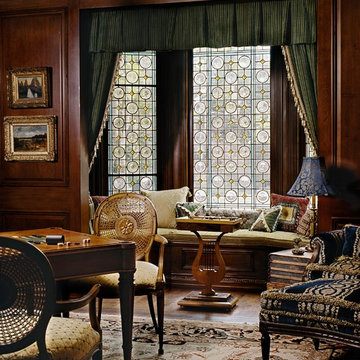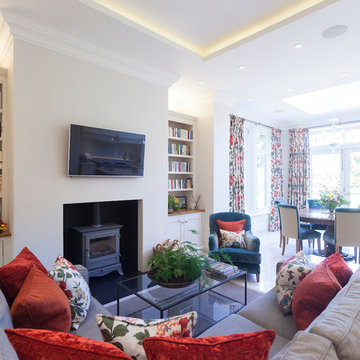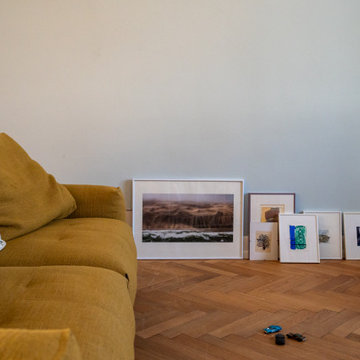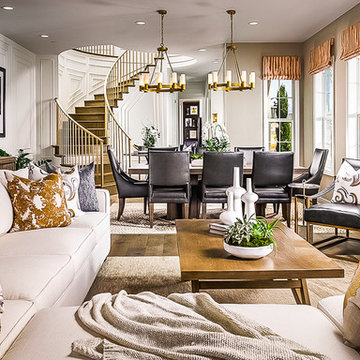Idées déco de salles de séjour victoriennes
Trier par :
Budget
Trier par:Populaires du jour
1 - 20 sur 1 179 photos
1 sur 2
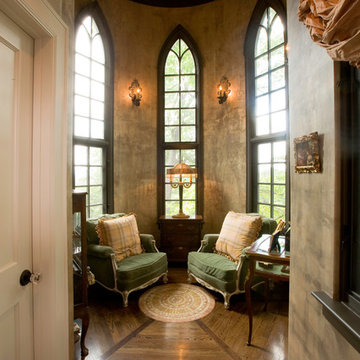
Idées déco pour une salle de séjour victorienne de taille moyenne avec un mur rose et moquette.
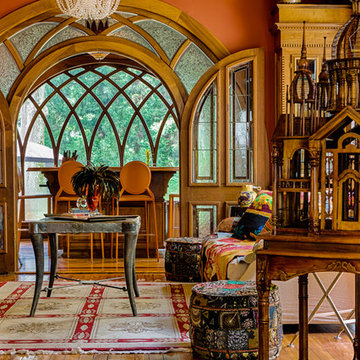
Doug Sturgess Photography taken in the West End Atlanta,
Barbara English Interior Design,
Cool Chairz -contemporary orange bar stools,
Westside Foundry - rug,
cabinets, windows and floors all custom and original to the house
Trouvez le bon professionnel près de chez vous

The Victorian period, in the realm of tile, consisted of jewel tones, ornate detail, and some unique sizes. When a customer came to us asking for 1.5″ x 6″ tiles for their Victorian fireplace we didn’t anticipate how popular that size would become! This Victorian fireplace features our 1.5″ x 6″ handmade tile in Jade Moss. Designed in a running bond pattern to get a historically accurate Victorian style.
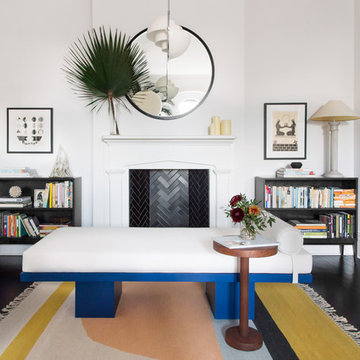
Idées déco pour une salle de séjour victorienne fermée avec une bibliothèque ou un coin lecture, un mur blanc, parquet foncé et une cheminée standard.
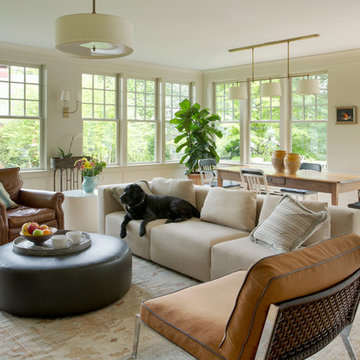
Mathew and his team at Cummings Architects have a knack for being able to see the perfect vision for a property. They specialize in identifying a building’s missing elements and crafting designs that simultaneously encompass the large scale, master plan and the myriad details that make a home special. For this Winchester home, the vision included a variety of complementary projects that all came together into a single architectural composition.
Starting with the exterior, the single-lane driveway was extended and a new carriage garage that was designed to blend with the overall context of the existing home. In addition to covered parking, this building also provides valuable new storage areas accessible via large, double doors that lead into a connected work area.
For the interior of the house, new moldings on bay windows, window seats, and two paneled fireplaces with mantles dress up previously nondescript rooms. The family room was extended to the rear of the house and opened up with the addition of generously sized, wall-to-wall windows that served to brighten the space and blur the boundary between interior and exterior.
The family room, with its intimate sitting area, cozy fireplace, and charming breakfast table (the best spot to enjoy a sunlit start to the day) has become one of the family’s favorite rooms, offering comfort and light throughout the day. In the kitchen, the layout was simplified and changes were made to allow more light into the rear of the home via a connected deck with elongated steps that lead to the yard and a blue-stone patio that’s perfect for entertaining smaller, more intimate groups.
From driveway to family room and back out into the yard, each detail in this beautiful design complements all the other concepts and details so that the entire plan comes together into a unified vision for a spectacular home.
Photos By: Eric Roth
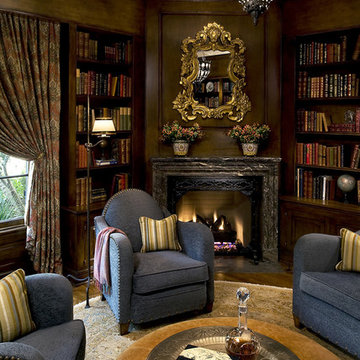
Photography by David Phelps Photography.
Long time clients and seasonal residents of Newport California wanted their new home to reflect their love and admiration for all things French. Fine antiques and furnishings play well in the foreground of their extensive rotating art collection.
Interior Design by Tommy Chambers
Contractor Josh Shields of Shields Construction.
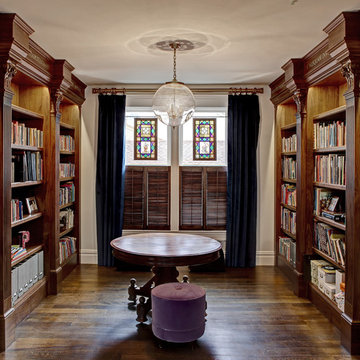
Cette image montre une salle de séjour victorienne fermée avec une bibliothèque ou un coin lecture, parquet foncé, aucune cheminée et aucun téléviseur.
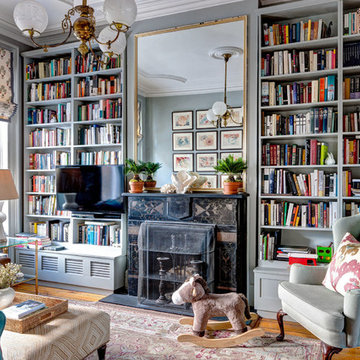
The shades of blues, reds, and burnt orange from the front parlor move seamlessly into the back parlor of this house.
Idée de décoration pour une salle de séjour victorienne de taille moyenne avec une bibliothèque ou un coin lecture, un mur vert, un sol en bois brun et un manteau de cheminée en pierre.
Idée de décoration pour une salle de séjour victorienne de taille moyenne avec une bibliothèque ou un coin lecture, un mur vert, un sol en bois brun et un manteau de cheminée en pierre.
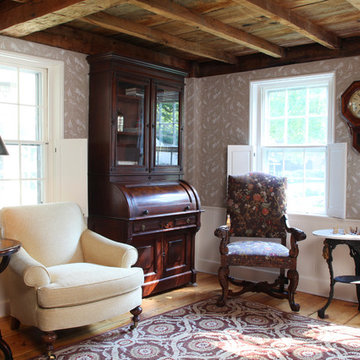
Photo by Randy O'Rourke
Aménagement d'une salle de séjour victorienne fermée et de taille moyenne avec un mur beige, un sol en bois brun, aucune cheminée, aucun téléviseur et un sol marron.
Aménagement d'une salle de séjour victorienne fermée et de taille moyenne avec un mur beige, un sol en bois brun, aucune cheminée, aucun téléviseur et un sol marron.
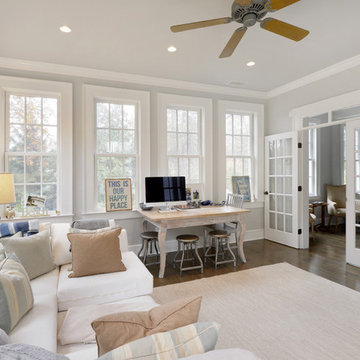
This large sun room / family room was part of an addition to a lovely home in Westport, CT we remodeled. White French doors open the room to the rest of the house. While beautiful white trim and crown molding outline the room and the tall windows. The room is finished off with recessed lighting, light colored walls, dark hardwood floors and a large ceiling fan. A perfect room for relaxation!
Photography by, Peter Krupeya.
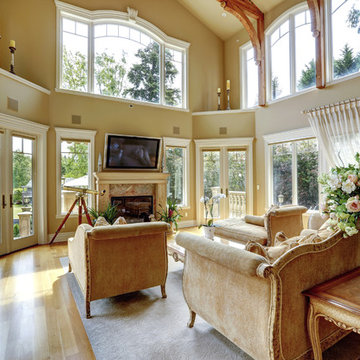
3M Prestige Films on Low E glass to improve comfort while reducing fade damage to fine interiors. Prestige Films qualify for up to $400.00 in Home Energy Rebates from KU/LG&E.
Idées déco de salles de séjour victoriennes
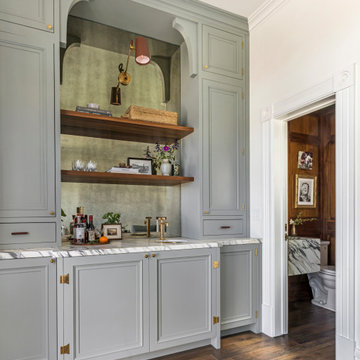
Wet bar with antique mirror
Idées déco pour une salle de séjour victorienne avec un téléviseur fixé au mur.
Idées déco pour une salle de séjour victorienne avec un téléviseur fixé au mur.
1
