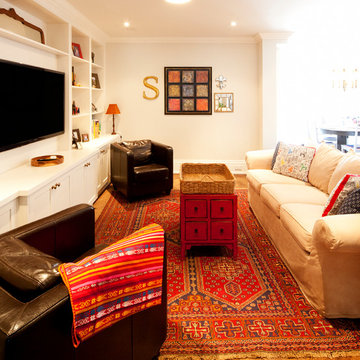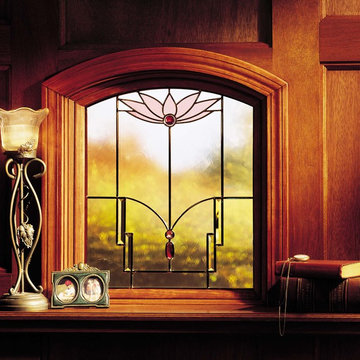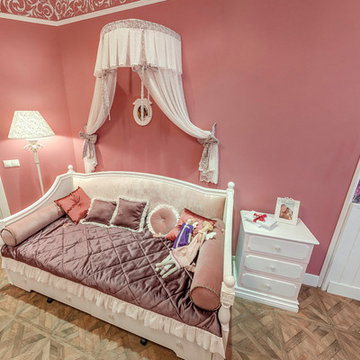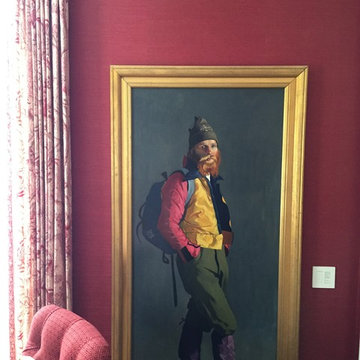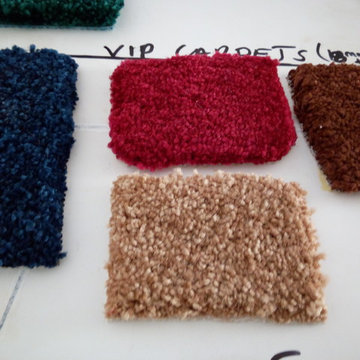Idées déco de salles de séjour victoriennes rouges
Trier par:Populaires du jour
1 - 17 sur 17 photos
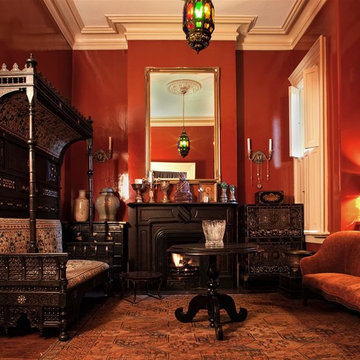
Réalisation d'une petite salle de séjour victorienne fermée avec un mur rouge, un sol en bois brun, une cheminée standard, un manteau de cheminée en bois, aucun téléviseur et un sol marron.
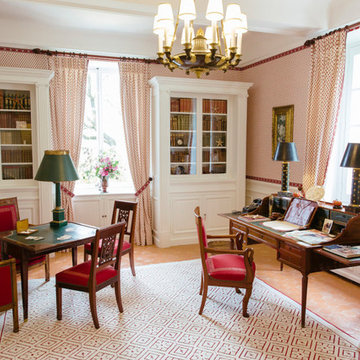
Aménagement d'une salle de séjour victorienne fermée avec salle de jeu, un mur multicolore, tomettes au sol et un sol orange.
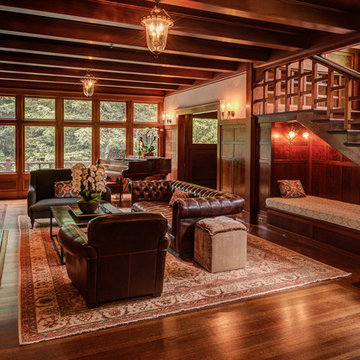
Aménagement d'une salle de séjour victorienne de taille moyenne et fermée avec une salle de musique, un mur beige, parquet foncé, une cheminée standard, un manteau de cheminée en carrelage, aucun téléviseur et un sol marron.
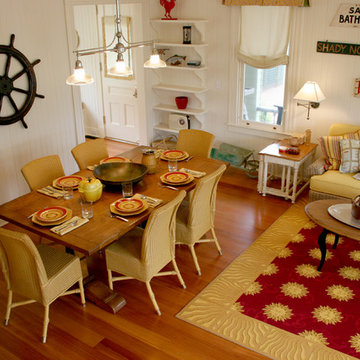
TEAM //// Architect: Design Associates, Inc. ////
Builder: Doyle Construction Corporation ////
Interior Design: The Getty's Group, Inc., Meg Prendergast ////
Landscape: Thomas Wirth Associates, Inc. ////
Historic Paint Consultant: Roger W. Moss
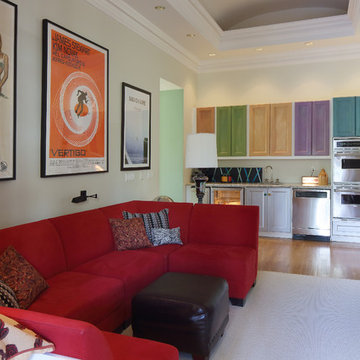
Susan Fisher Plotner/Susan Fisher Photography
Idées déco pour une salle de séjour victorienne.
Idées déco pour une salle de séjour victorienne.
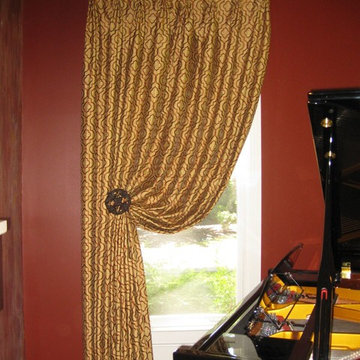
Réalisation d'une salle de séjour victorienne de taille moyenne avec une salle de musique, un mur rouge, aucune cheminée et aucun téléviseur.
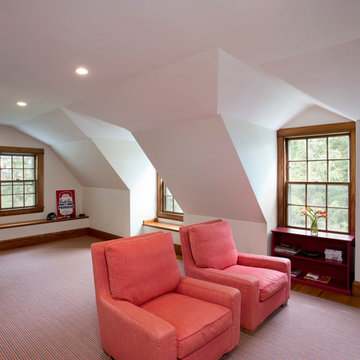
We recently completed three distinct bathroom renovation projects, all located in the same home. Each bathroom — a master, a children’s Jack & Jill bath, and a family/guest bath — was gutted and fully remodeled. We worked on the project with architect Michael Szalaji of Cambridge-based On the Boards Design.
The Jack & Jill bath was one of two that needed to be expanded. We annexed an adjacent closet to provide extra square footage. This allowed for the comfortable introduction of a shower stall with a glass Dreamliner door and for the installation of a tall, semi-custom hamper cabinet. The cabinet and vanity were each fitted with Caesarstone countertop.
The master bathroom also received an upgrade, with a new shower stall, baseboard and crown molding. The shower features decorative 5” Ogee Drop Tile and an accent border in Natural Stone Pencil. The custom shower door, by Prestige Glass, includes a translucent privacy band etched across the center of the glass. For comfort on cold mornings, radiant heating was installed.
On the third floor, adjacent to the family room, a third bath was remodeled. Like the children’s bath, the footprint for this room was also expanded by annexing closet space. We added a shower stall here too, and this one features built-in bench seating. Window glass in the bathroom window was replaced with tempered, frosted glass for safety and privacy.
Photos by Shelly Harrison
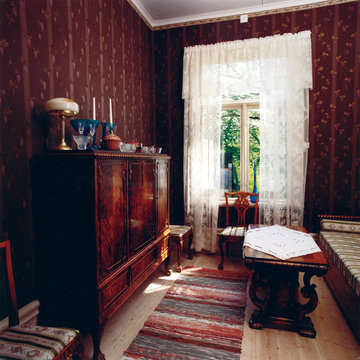
Nyuppsatt limfärgstapet från 20-talet med tapetbård, med karaktäristiskt matta och blanka ytor. Trådgardinen fullbordar den genuina känslan. Upptaget och återlagt och såpskura brädgolv på nytt bottenbjälklag med golvvärme.
Fotograf: Pepe Nilsson
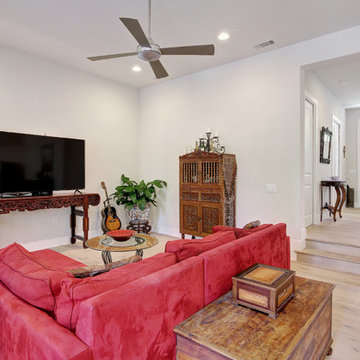
Inspiration pour une grande salle de séjour victorienne ouverte avec un mur gris, parquet clair et un téléviseur fixé au mur.
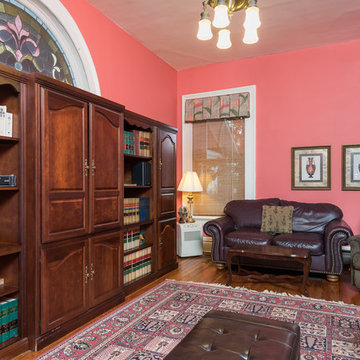
David Powell - Original Stained Glass. 1880 home that has been restored and very well maintained. Most rooms remain period correct except for the kitchen.
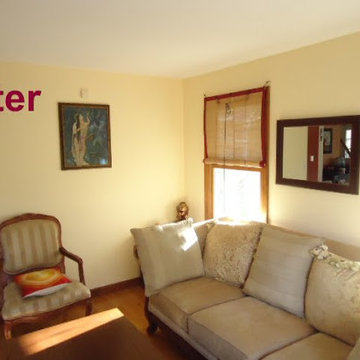
Interior paint job in Mansfield, Ma. with new color.
Inspiration pour une salle de séjour victorienne de taille moyenne et fermée avec un sol en bois brun, aucune cheminée et un téléviseur indépendant.
Inspiration pour une salle de séjour victorienne de taille moyenne et fermée avec un sol en bois brun, aucune cheminée et un téléviseur indépendant.
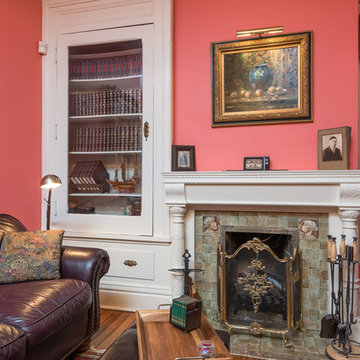
David Powell - 1880 home that has been restored and very well maintained. Most rooms remain period correct except for the kitchen.
Réalisation d'une salle de séjour victorienne.
Réalisation d'une salle de séjour victorienne.
Idées déco de salles de séjour victoriennes rouges
1
