Idées déco de salles de sport avec sol en stratifié
Trier par :
Budget
Trier par:Populaires du jour
1 - 20 sur 46 photos
1 sur 3
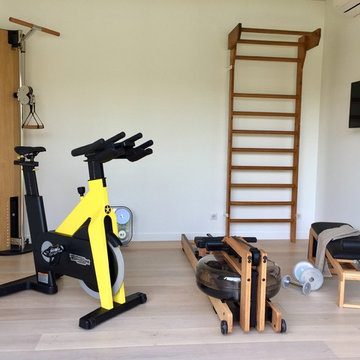
Tous les équipements en bois sont fabriqués à la main avec le même bois en chêne, à partir de sources renouvelables et certifiées par le label AHMI
Idée de décoration pour une petite salle de sport nordique multi-usage avec un mur blanc, sol en stratifié et un sol beige.
Idée de décoration pour une petite salle de sport nordique multi-usage avec un mur blanc, sol en stratifié et un sol beige.
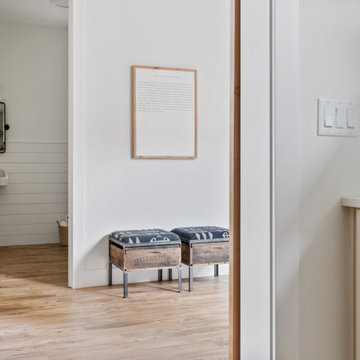
Therapy Room and mixed use gym
Aménagement d'une grande salle de sport campagne multi-usage avec un mur blanc, sol en stratifié et un sol marron.
Aménagement d'une grande salle de sport campagne multi-usage avec un mur blanc, sol en stratifié et un sol marron.
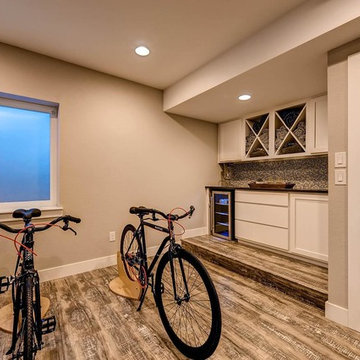
Aménagement d'une grande salle de sport craftsman multi-usage avec un mur beige et sol en stratifié.
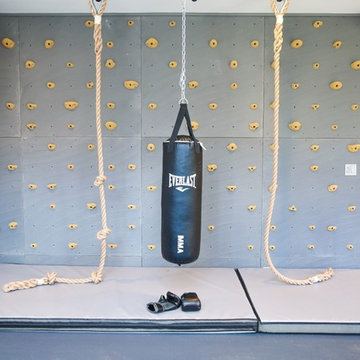
Abby Flanagan
Inspiration pour une salle de sport rustique de taille moyenne avec un mur gris et sol en stratifié.
Inspiration pour une salle de sport rustique de taille moyenne avec un mur gris et sol en stratifié.
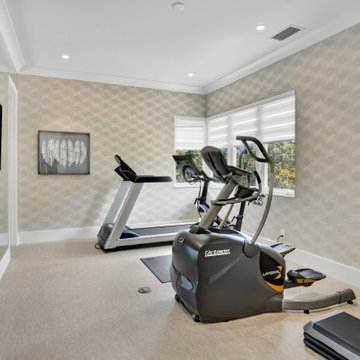
You will never have to leave the house with this fully loaded home gym
Aménagement d'une salle de sport contemporaine de taille moyenne avec un mur beige, sol en stratifié et un sol beige.
Aménagement d'une salle de sport contemporaine de taille moyenne avec un mur beige, sol en stratifié et un sol beige.
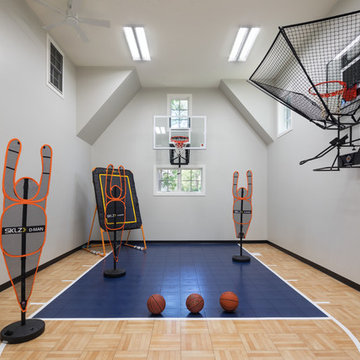
Builder: Pillar Homes
Photographer: Landmark Photography
Cette image montre un terrain de sport intérieur rustique de taille moyenne avec un mur blanc, sol en stratifié et un sol marron.
Cette image montre un terrain de sport intérieur rustique de taille moyenne avec un mur blanc, sol en stratifié et un sol marron.
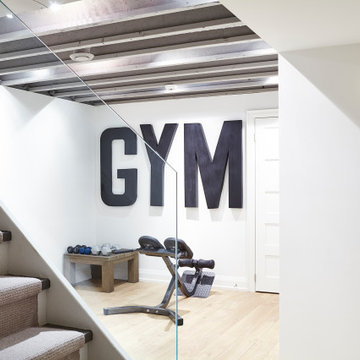
Réalisation d'une petite salle de sport design avec un mur blanc, sol en stratifié, un sol blanc et poutres apparentes.
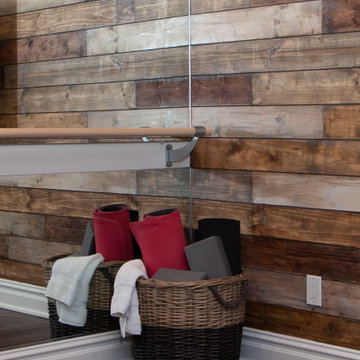
Home gym, with custom designed and built work from home desk.
Idée de décoration pour un studio de yoga urbain de taille moyenne avec un mur gris, sol en stratifié et un sol marron.
Idée de décoration pour un studio de yoga urbain de taille moyenne avec un mur gris, sol en stratifié et un sol marron.
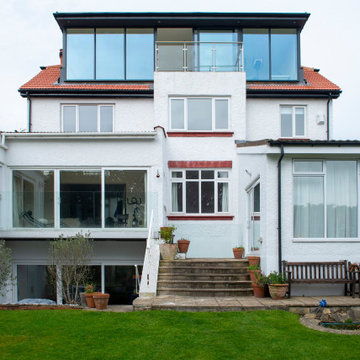
This Loft Conversion in South West London is located at the top of a hill, commanding such a prominent location offers breathtaking, uninterrupted views. To take full advantage of the view the client and designer decided to use floor to ceiling windows across the full width of the dormer to provide panoramic views out. Sliding doors then open onto a balcony to further enjoy the views of the skyline in the distance. The clients have chosen to make the space a home gym and we can see why!
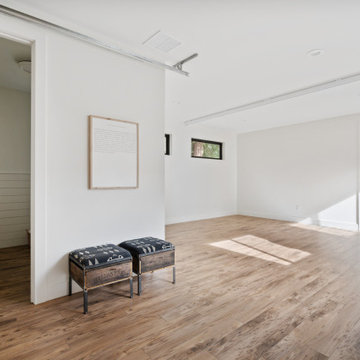
Therapy Room and mixed use gym
Réalisation d'une grande salle de sport champêtre multi-usage avec un mur blanc, sol en stratifié et un sol marron.
Réalisation d'une grande salle de sport champêtre multi-usage avec un mur blanc, sol en stratifié et un sol marron.
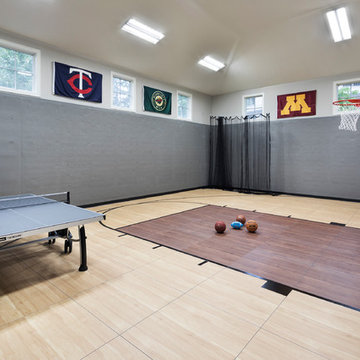
Builder: Pillar Homes
Idées déco pour un grand terrain de sport intérieur classique avec un mur beige, sol en stratifié et un sol marron.
Idées déco pour un grand terrain de sport intérieur classique avec un mur beige, sol en stratifié et un sol marron.
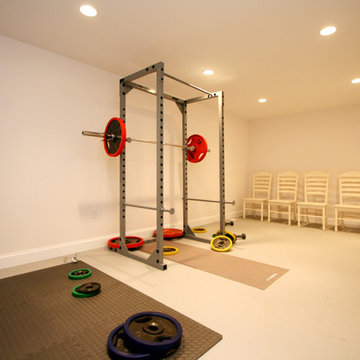
Inspiration pour une salle de sport traditionnelle de taille moyenne avec un mur blanc et sol en stratifié.
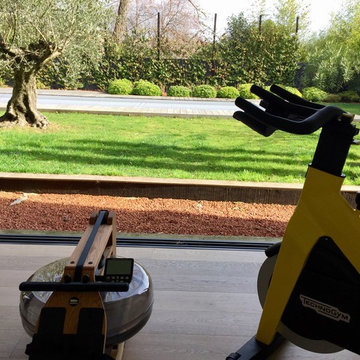
La baie vitrée à galandage permet, une fois ouverte, de faire du sport comme si vous étiez dans votre jardin.
Cette photo montre une petite salle de sport scandinave multi-usage avec un mur blanc, sol en stratifié et un sol beige.
Cette photo montre une petite salle de sport scandinave multi-usage avec un mur blanc, sol en stratifié et un sol beige.
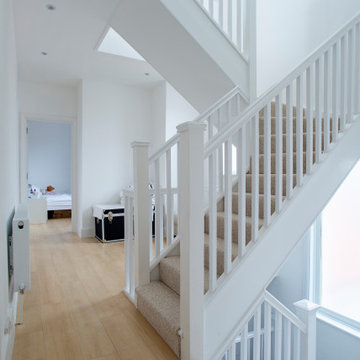
This Loft Conversion in South West London is located at the top of a hill, commanding such a prominent location offers breathtaking, uninterrupted views. To take full advantage of the view the client and designer decided to use floor to ceiling windows across the full width of the dormer to provide panoramic views out. Sliding doors then open onto a balcony to further enjoy the views of the skyline in the distance. The clients have chosen to make the space a home gym and we can see why!
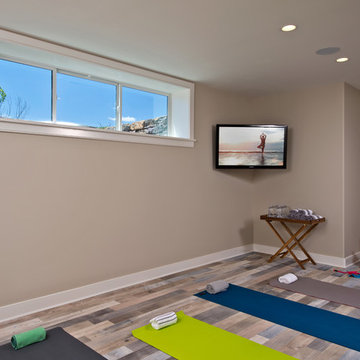
Randall Perry Photography, E Tanny Design
Cette image montre une salle de sport traditionnelle multi-usage avec un mur beige et sol en stratifié.
Cette image montre une salle de sport traditionnelle multi-usage avec un mur beige et sol en stratifié.
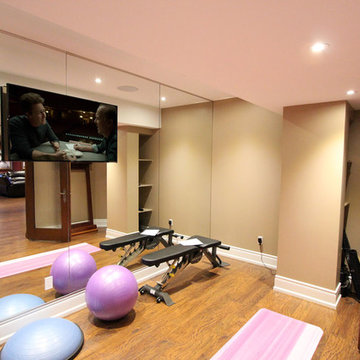
Home Gym wall mounted around built in mirror with a pair of in-ceiling speakers
Idées déco pour un studio de yoga classique de taille moyenne avec un mur beige, sol en stratifié et un sol marron.
Idées déco pour un studio de yoga classique de taille moyenne avec un mur beige, sol en stratifié et un sol marron.
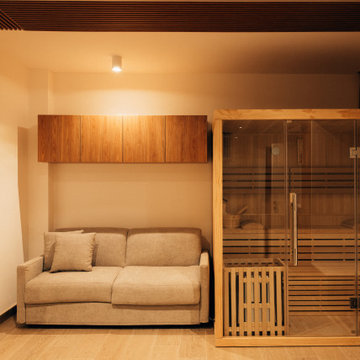
Exemple d'une salle de sport tendance multi-usage et de taille moyenne avec un mur blanc, sol en stratifié et un sol beige.
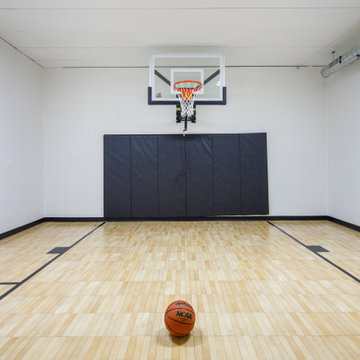
Built by Pillar Homes
Landmark Photography
Idée de décoration pour un grand terrain de sport intérieur minimaliste avec un mur blanc, sol en stratifié et un sol marron.
Idée de décoration pour un grand terrain de sport intérieur minimaliste avec un mur blanc, sol en stratifié et un sol marron.
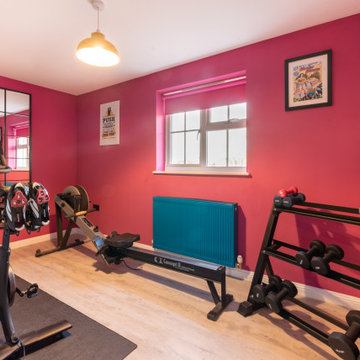
The home gym is bright and funky with magenta and teal forming the main palette. New storage and an oversized mirror complete the space.
Idées déco pour une salle de sport contemporaine multi-usage et de taille moyenne avec un mur rose, sol en stratifié et un sol beige.
Idées déco pour une salle de sport contemporaine multi-usage et de taille moyenne avec un mur rose, sol en stratifié et un sol beige.
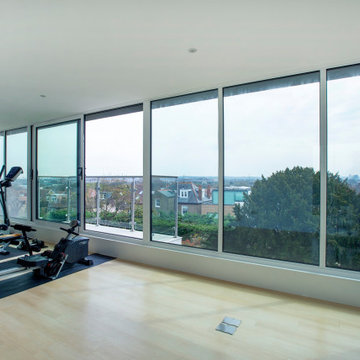
This Loft Conversion in South West London is located at the top of a hill, commanding such a prominent location offers breathtaking, uninterrupted views. To take full advantage of the view the client and designer decided to use floor to ceiling windows across the full width of the dormer to provide panoramic views out. Sliding doors then open onto a balcony to further enjoy the views of the skyline in the distance. The clients have chosen to make the space a home gym and we can see why!
Idées déco de salles de sport avec sol en stratifié
1