Idées déco de salles de sport avec un plafond à caissons
Trier par :
Budget
Trier par:Populaires du jour
1 - 20 sur 33 photos
1 sur 2

Cross-Fit Gym for all of your exercise needs.
Photos: Reel Tour Media
Réalisation d'une grande salle de sport minimaliste multi-usage avec un mur blanc, un sol en vinyl, un sol noir et un plafond à caissons.
Réalisation d'une grande salle de sport minimaliste multi-usage avec un mur blanc, un sol en vinyl, un sol noir et un plafond à caissons.
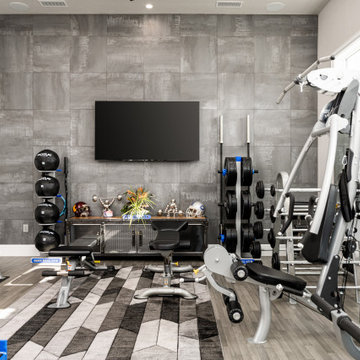
We love this home gym featuring recessed lighting, a soundproof wall, and engineered wood flooring.
Inspiration pour une très grande salle de musculation minimaliste avec un mur marron, parquet clair, un sol marron et un plafond à caissons.
Inspiration pour une très grande salle de musculation minimaliste avec un mur marron, parquet clair, un sol marron et un plafond à caissons.
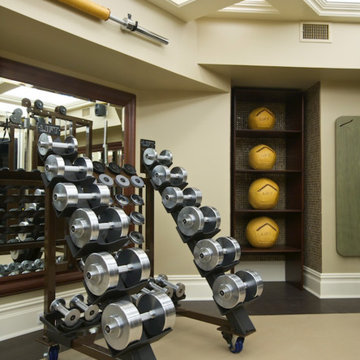
Cette photo montre une grande salle de musculation chic avec un mur beige et un plafond à caissons.
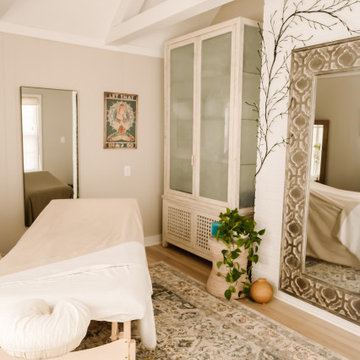
Project by Wiles Design Group. Their Cedar Rapids-based design studio serves the entire Midwest, including Iowa City, Dubuque, Davenport, and Waterloo, as well as North Missouri and St. Louis.
For more about Wiles Design Group, see here: https://wilesdesigngroup.com/
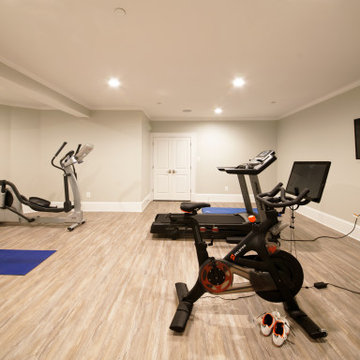
Réalisation d'une grande salle de sport tradition multi-usage avec un mur beige, un sol beige, sol en stratifié et un plafond à caissons.
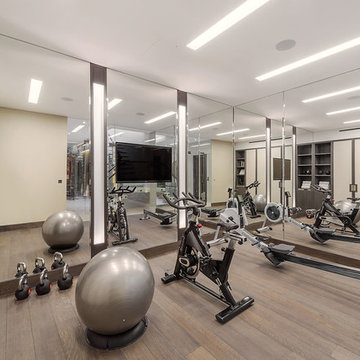
#nu projects specialises in luxury refurbishments- extensions - basements - new builds.
Idées déco pour une salle de sport contemporaine multi-usage et de taille moyenne avec un mur beige, un sol en bois brun, un sol marron et un plafond à caissons.
Idées déco pour une salle de sport contemporaine multi-usage et de taille moyenne avec un mur beige, un sol en bois brun, un sol marron et un plafond à caissons.
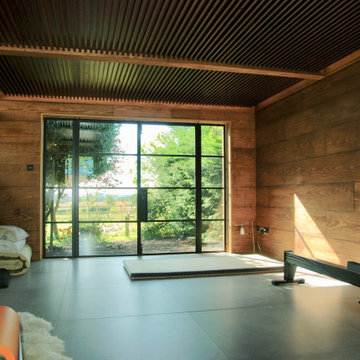
A safe place for out-of-hours working, exercise & sleeping, this garden retreat was slotted into the corner of the garden. It utilises the existing stone arch as its entrance and is part of the garden as soon as built. Tatami-mat proportions were used, and a number of forms were explored before the final solution emerged.
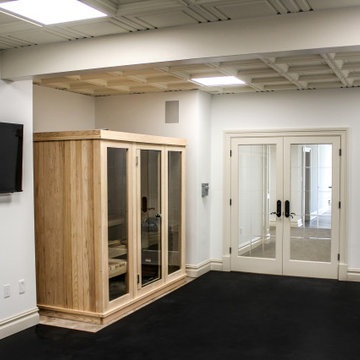
Custom Interior Home Addition / Extension in Colts Neck, New Jersey.
Idée de décoration pour une salle de sport tradition multi-usage et de taille moyenne avec un mur blanc, un sol noir et un plafond à caissons.
Idée de décoration pour une salle de sport tradition multi-usage et de taille moyenne avec un mur blanc, un sol noir et un plafond à caissons.
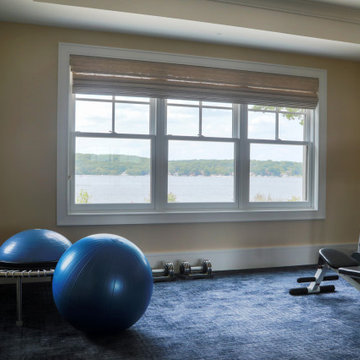
Home gym with lake views.
Aménagement d'une salle de sport bord de mer multi-usage et de taille moyenne avec un mur beige, moquette, un sol bleu et un plafond à caissons.
Aménagement d'une salle de sport bord de mer multi-usage et de taille moyenne avec un mur beige, moquette, un sol bleu et un plafond à caissons.
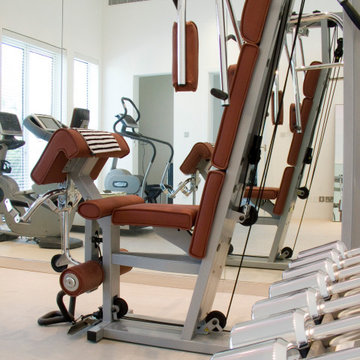
The Home Gym, the place where activity and space are set into the poolside activity zone and in a space where glazed views across the water and mirrored walls focus the energy of fitness into one's soul.
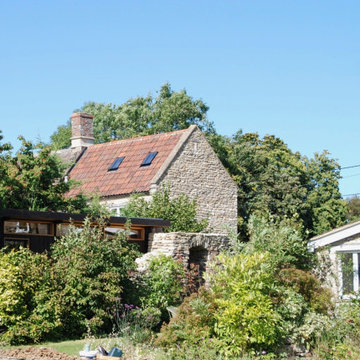
A safe place for out-of-hours working, exercise & sleeping, this garden retreat was slotted into the corner of the garden. It utilises the existing stone arch as its entrance and is part of the garden as soon as built. Tatami-mat proportions were used, and a number of forms were explored before the final solution emerged.
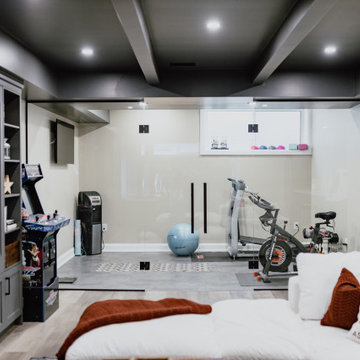
Cette photo montre une petite salle de sport montagne multi-usage avec un mur beige, un sol en vinyl, un sol gris et un plafond à caissons.
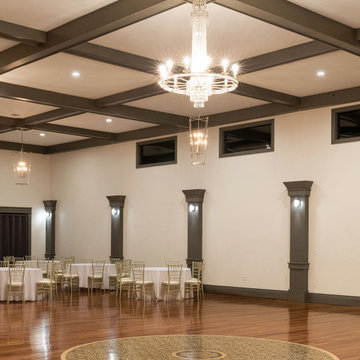
A luminescent large deco inspired chandelier floats above the hand painted mural on the hardwood floor. This special spot is the center of the room where the married couple may take their first dance. The coffered ceiling adds visual interest to the oversized room. Neutral tones allows decor for any event to shine. Contemporary lucite oversized pendants light the perimeter of the room.
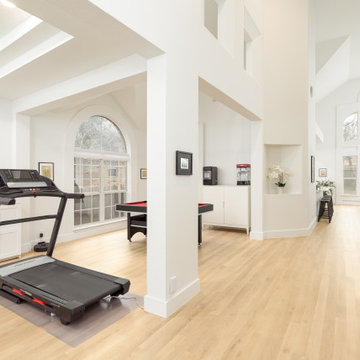
A classic select grade natural oak. Timeless and versatile. With the Modin Collection, we have raised the bar on luxury vinyl plank. The result is a new standard in resilient flooring. Modin offers true embossed in register texture, a low sheen level, a rigid SPC core, an industry-leading wear layer, and so much more.
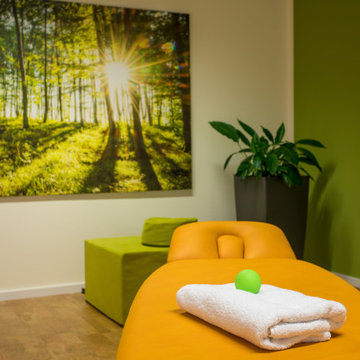
Behandlungsraum für Einzeltherapien
Idée de décoration pour une salle de sport multi-usage et de taille moyenne avec un mur vert, un sol en liège, un sol beige et un plafond à caissons.
Idée de décoration pour une salle de sport multi-usage et de taille moyenne avec un mur vert, un sol en liège, un sol beige et un plafond à caissons.
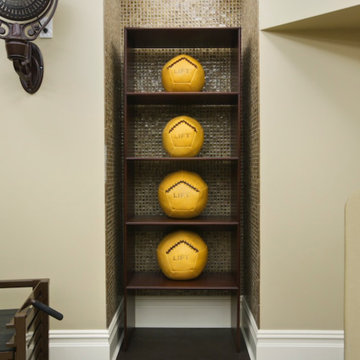
Aménagement d'une grande salle de musculation classique avec un mur beige et un plafond à caissons.
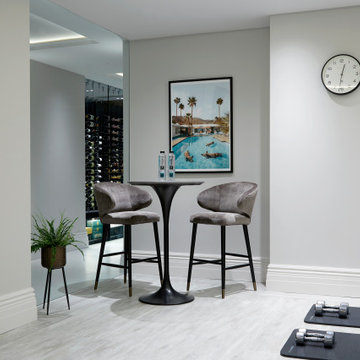
This image presents a stylish and inviting spot within the gym area, providing a comfortable space to relax and enjoy a refreshing drink or coffee post-workout.
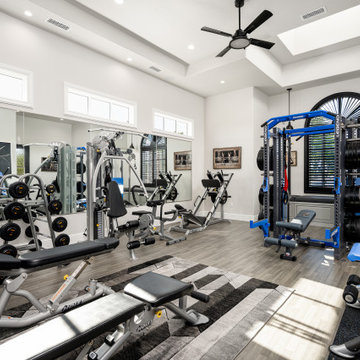
We love this home gym's arched windows, Venetian blinds, recessed lighting, and engineered wood flooring.
Idées déco pour une très grande salle de musculation moderne avec un mur blanc, parquet clair, un sol marron et un plafond à caissons.
Idées déco pour une très grande salle de musculation moderne avec un mur blanc, parquet clair, un sol marron et un plafond à caissons.
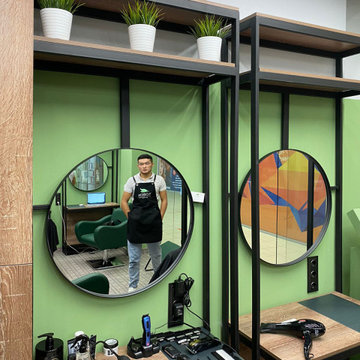
Мужская парикмахерская "Robin", ТЦ Бутово Парк.
Aménagement d'une petite salle de sport contemporaine multi-usage avec un mur vert, un sol en carrelage de céramique, un sol beige et un plafond à caissons.
Aménagement d'une petite salle de sport contemporaine multi-usage avec un mur vert, un sol en carrelage de céramique, un sol beige et un plafond à caissons.
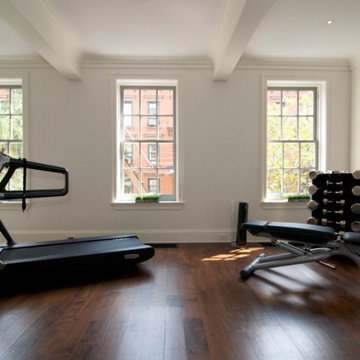
Cette photo montre une salle de musculation chic de taille moyenne avec un mur blanc, un sol en bois brun, un sol marron et un plafond à caissons.
Idées déco de salles de sport avec un plafond à caissons
1