Idées déco de salles de sport avec parquet foncé
Trier par :
Budget
Trier par:Populaires du jour
1 - 20 sur 262 photos
1 sur 2

Double Arrow Residence by Locati Architects, Interior Design by Locati Interiors, Photography by Roger Wade
Inspiration pour une salle de sport chalet multi-usage avec parquet foncé.
Inspiration pour une salle de sport chalet multi-usage avec parquet foncé.

Inspiration pour une salle de sport traditionnelle multi-usage avec un mur beige, parquet foncé et un sol marron.
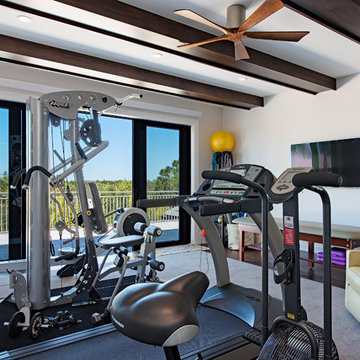
Idée de décoration pour une salle de sport tradition multi-usage avec un mur blanc, parquet foncé et un sol marron.
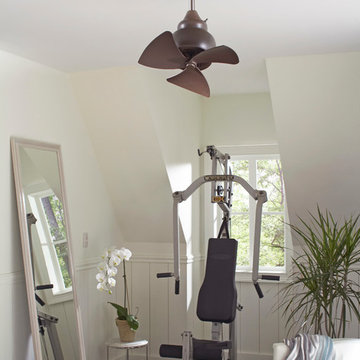
Idée de décoration pour une petite salle de musculation tradition avec un mur blanc et parquet foncé.
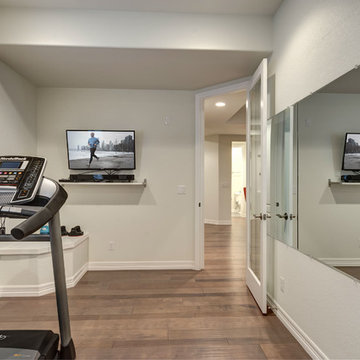
©Finished Basement Company
Idée de décoration pour une petite salle de sport tradition multi-usage avec un mur beige, parquet foncé et un sol marron.
Idée de décoration pour une petite salle de sport tradition multi-usage avec un mur beige, parquet foncé et un sol marron.

This unique city-home is designed with a center entry, flanked by formal living and dining rooms on either side. An expansive gourmet kitchen / great room spans the rear of the main floor, opening onto a terraced outdoor space comprised of more than 700SF.
The home also boasts an open, four-story staircase flooded with natural, southern light, as well as a lower level family room, four bedrooms (including two en-suite) on the second floor, and an additional two bedrooms and study on the third floor. A spacious, 500SF roof deck is accessible from the top of the staircase, providing additional outdoor space for play and entertainment.
Due to the location and shape of the site, there is a 2-car, heated garage under the house, providing direct entry from the garage into the lower level mudroom. Two additional off-street parking spots are also provided in the covered driveway leading to the garage.
Designed with family living in mind, the home has also been designed for entertaining and to embrace life's creature comforts. Pre-wired with HD Video, Audio and comprehensive low-voltage services, the home is able to accommodate and distribute any low voltage services requested by the homeowner.
This home was pre-sold during construction.
Steve Hall, Hedrich Blessing
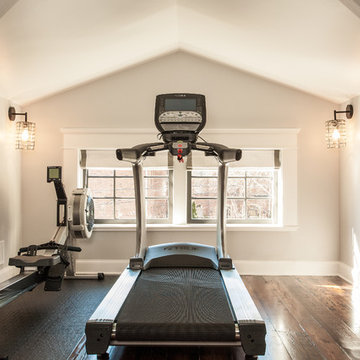
Cette image montre une salle de sport traditionnelle avec un mur gris et parquet foncé.

Cette photo montre une salle de sport tendance avec un mur noir, parquet foncé et un sol noir.
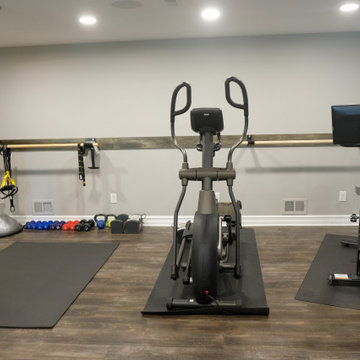
Aménagement d'une petite salle de sport moderne multi-usage avec un mur gris, parquet foncé et un sol marron.
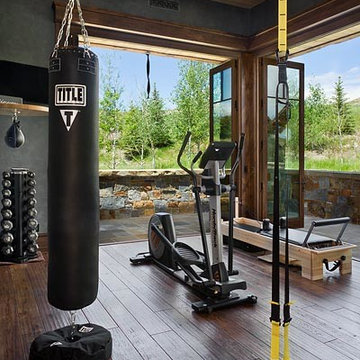
Réalisation d'une salle de sport craftsman multi-usage avec un mur gris et parquet foncé.

This condo was designed for a great client: a young professional male with modern and unfussy sensibilities. The goal was to create a space that represented this by using clean lines and blending natural and industrial tones and materials. Great care was taken to be sure that interest was created through a balance of high contrast and simplicity. And, of course, the entire design is meant to support and not distract from the incredible views.
Photos by: Chipper Hatter
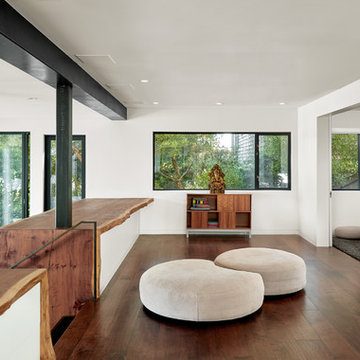
Idée de décoration pour un studio de yoga minimaliste de taille moyenne avec un mur blanc, parquet foncé et un sol marron.

Inspiration pour un terrain de sport intérieur traditionnel avec un mur gris, parquet foncé et un sol gris.
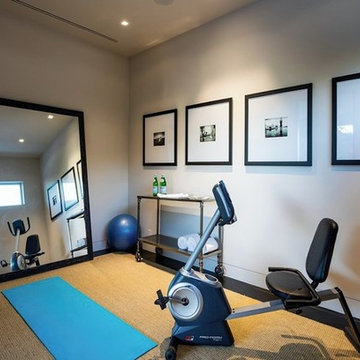
Cette photo montre un studio de yoga moderne de taille moyenne avec un mur blanc et parquet foncé.

Arnal Photography
Idée de décoration pour un studio de yoga tradition avec un mur gris et parquet foncé.
Idée de décoration pour un studio de yoga tradition avec un mur gris et parquet foncé.

Beautifully designed by Giannetti Architects and skillfully built by Morrow & Morrow Construction in 2006 in the highly coveted guard gated Brentwood Circle. The stunning estate features 5bd/5.5ba including maid quarters, library, and detached pool house.
Designer finishes throughout with wide plank hardwood floors, crown molding, and interior service elevator. Sumptuous master suite and bath with large terrace overlooking pool and yard. 3 additional bedroom suites + dance studio/4th bedroom upstairs.
Spacious family room with custom built-ins, eat-in cook's kitchen with top of the line appliances and butler's pantry & nook. Formal living room w/ french limestone fireplace designed by Steve Gianetti and custom made in France, dining room, and office/library with floor-to ceiling mahogany built-in bookshelves & rolling ladder. Serene backyard with swimmer's pool & spa. Private and secure yet only minutes to the Village. This is a rare offering. Listed with Steven Moritz & Bruno Abisror. Post Rain - Jeff Ong Photos
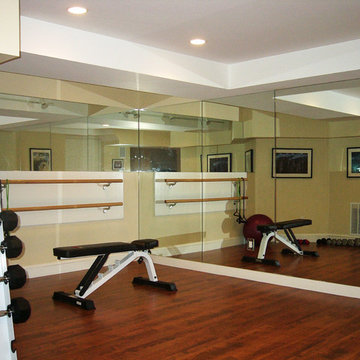
A professional-quality gym in your own basement, complete with workout bars and mirrors! If you like music and the tv with your workout, let Don know and he will add the correct wiring to the project! Add a bathroom with a shower, and you will pop out of your basement workout ready to go!
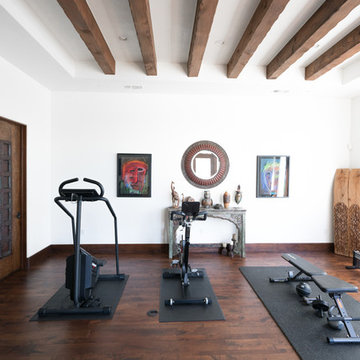
Random Width Texas Mesquite Hardwood Flooring. Dark Hardwood Floors Contrasted With White Walls. Spanish Style Tiled Stairs. Rustic Ceiling Beams.
Idées déco pour une salle de sport méditerranéenne multi-usage avec parquet foncé, un mur blanc et un sol marron.
Idées déco pour une salle de sport méditerranéenne multi-usage avec parquet foncé, un mur blanc et un sol marron.
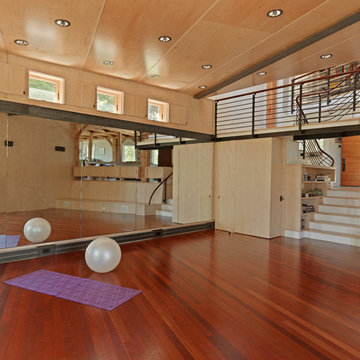
Photography by Susan Teare
Cette photo montre un studio de yoga montagne avec parquet foncé et un sol rouge.
Cette photo montre un studio de yoga montagne avec parquet foncé et un sol rouge.
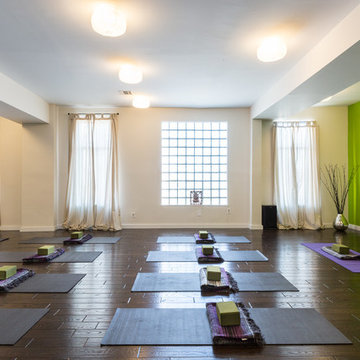
This Jersey City, NJ space was the first permanent ‘home’ for the yoga studio, so it was essential for us to listen well and design a space to serve their needs for years to come. Through our design process, we helped to guide the owners through the fit-out of their new studio location that required minimal demolition and disruption to the existing space.
Together, we converted a space originally used as a preschool into a welcoming, spacious yoga studio for local yogis. We created one main yoga studio by combining four small classrooms into a single larger space with new walls, while all the other program spaces (including designated areas for holistic treatments, massage, and bodywork) were accommodated into pre-existing rooms.
Our team completed all demo, sheetrock, electrical, and painting aspects of the project. (The studio owners did some of the work themselves, and a different company installed the flooring and carpets.) The results speak for themselves: a peaceful, restorative space to facilitate health and healing for the studio’s community.
Looking to renovate your place of business? Contact the Houseplay team; we’ll help make it happen!
Photo Credit: Anne Ruthmann Photography
Idées déco de salles de sport avec parquet foncé
1