Idées déco de salles de sport campagne avec un mur beige
Trier par :
Budget
Trier par:Populaires du jour
1 - 20 sur 29 photos
1 sur 3

Inspired by the majesty of the Northern Lights and this family's everlasting love for Disney, this home plays host to enlighteningly open vistas and playful activity. Like its namesake, the beloved Sleeping Beauty, this home embodies family, fantasy and adventure in their truest form. Visions are seldom what they seem, but this home did begin 'Once Upon a Dream'. Welcome, to The Aurora.

This design blends the recent revival of mid-century aesthetics with the timelessness of a country farmhouse. Each façade features playfully arranged windows tucked under steeply pitched gables. Natural wood lapped siding emphasizes this home's more modern elements, while classic white board & batten covers the core of this house. A rustic stone water table wraps around the base and contours down into the rear view-out terrace.
A Grand ARDA for Custom Home Design goes to
Visbeen Architects, Inc.
Designers: Vision Interiors by Visbeen with AVB Inc
From: East Grand Rapids, Michigan
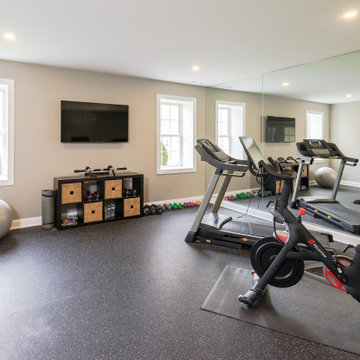
Dual sliding barn doors with black pipe handles (the same that was used in the bar!) form the entrance to the home gym. The spacious and bright room has a rubber floor. 40 tires were upcycled to create this sustainable and durable flooring. A wall of mirrors amplifies the natural light from the windows and door to the outside.
Welcome to this sports lover’s paradise in West Chester, PA! We started with the completely blank palette of an unfinished basement and created space for everyone in the family by adding a main television watching space, a play area, a bar area, a full bathroom and an exercise room. The floor is COREtek engineered hardwood, which is waterproof and durable, and great for basements and floors that might take a beating. Combining wood, steel, tin and brick, this modern farmhouse looking basement is chic and ready to host family and friends to watch sporting events!
Rudloff Custom Builders has won Best of Houzz for Customer Service in 2014, 2015 2016, 2017 and 2019. We also were voted Best of Design in 2016, 2017, 2018, 2019 which only 2% of professionals receive. Rudloff Custom Builders has been featured on Houzz in their Kitchen of the Week, What to Know About Using Reclaimed Wood in the Kitchen as well as included in their Bathroom WorkBook article. We are a full service, certified remodeling company that covers all of the Philadelphia suburban area. This business, like most others, developed from a friendship of young entrepreneurs who wanted to make a difference in their clients’ lives, one household at a time. This relationship between partners is much more than a friendship. Edward and Stephen Rudloff are brothers who have renovated and built custom homes together paying close attention to detail. They are carpenters by trade and understand concept and execution. Rudloff Custom Builders will provide services for you with the highest level of professionalism, quality, detail, punctuality and craftsmanship, every step of the way along our journey together.
Specializing in residential construction allows us to connect with our clients early in the design phase to ensure that every detail is captured as you imagined. One stop shopping is essentially what you will receive with Rudloff Custom Builders from design of your project to the construction of your dreams, executed by on-site project managers and skilled craftsmen. Our concept: envision our client’s ideas and make them a reality. Our mission: CREATING LIFETIME RELATIONSHIPS BUILT ON TRUST AND INTEGRITY.
Photo Credit: Linda McManus Images
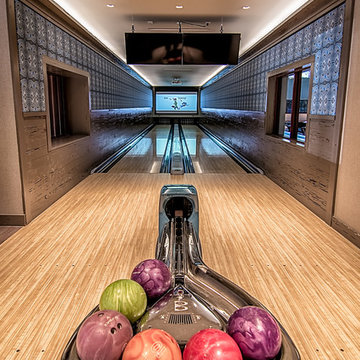
Bowling alley with noise dampening fabric panel system using designer fabric.
Inspiration pour une grande salle de sport rustique avec un mur beige et parquet clair.
Inspiration pour une grande salle de sport rustique avec un mur beige et parquet clair.
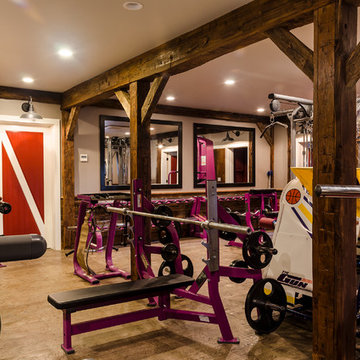
The first level of the addition houses the ultimate home gym.
Photo by: Daniel Contelmo Jr.
Exemple d'une grande salle de musculation nature avec un mur beige et parquet clair.
Exemple d'une grande salle de musculation nature avec un mur beige et parquet clair.

Inspiration pour un très grand terrain de sport intérieur rustique avec un mur beige, parquet clair et un sol beige.
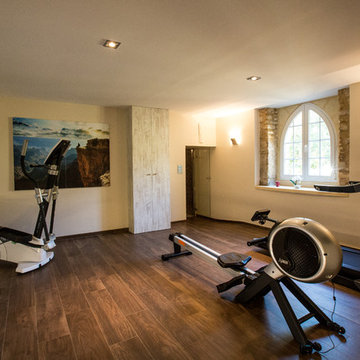
Raphaël Melka Photographie - www.raphaelmelka.com
Aménagement d'une grande salle de musculation campagne avec un mur beige et un sol en bois brun.
Aménagement d'une grande salle de musculation campagne avec un mur beige et un sol en bois brun.

Go for a spin on the Peloton bike, take in the view, watch the TV and enjoy the warmth of the gas fireplace. Robert Benson Photography.
Idée de décoration pour une salle de sport champêtre de taille moyenne avec un mur beige et un plafond en bois.
Idée de décoration pour une salle de sport champêtre de taille moyenne avec un mur beige et un plafond en bois.
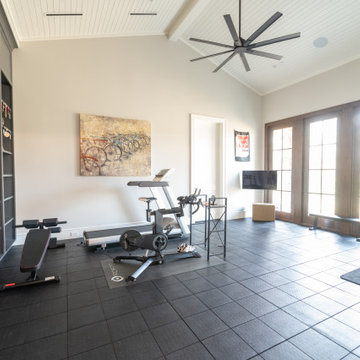
Inspiration pour une salle de sport rustique multi-usage avec un mur beige, un sol noir et un plafond voûté.
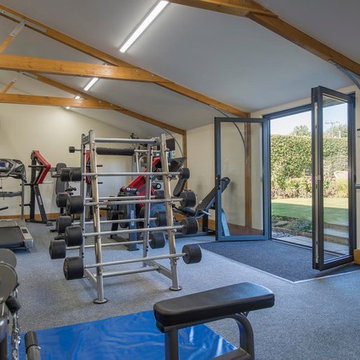
Exemple d'une grande salle de musculation nature avec un mur beige, moquette et un sol gris.
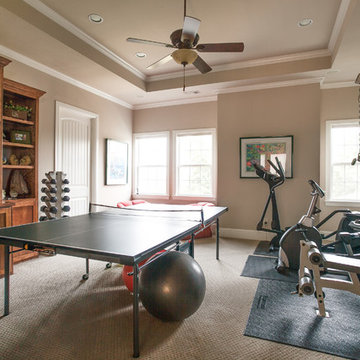
Ariana Miller with ANM Photography. www.anmphoto.com
Réalisation d'une salle de sport champêtre multi-usage et de taille moyenne avec un mur beige et moquette.
Réalisation d'une salle de sport champêtre multi-usage et de taille moyenne avec un mur beige et moquette.
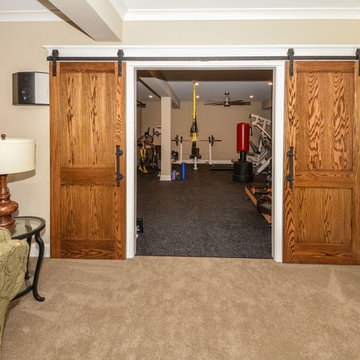
Home gym in modern Farmhouse
Idée de décoration pour une grande salle de sport champêtre multi-usage avec un mur beige, un sol gris et moquette.
Idée de décoration pour une grande salle de sport champêtre multi-usage avec un mur beige, un sol gris et moquette.
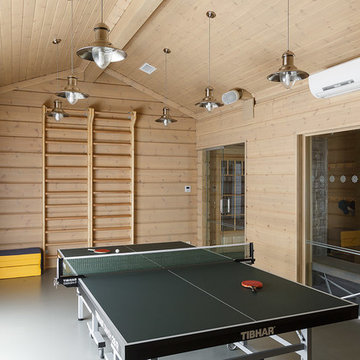
Автор проекта Екатерина Шиляева,
фотограф Иван Сорокин
Idée de décoration pour une salle de sport champêtre multi-usage avec un mur beige.
Idée de décoration pour une salle de sport champêtre multi-usage avec un mur beige.
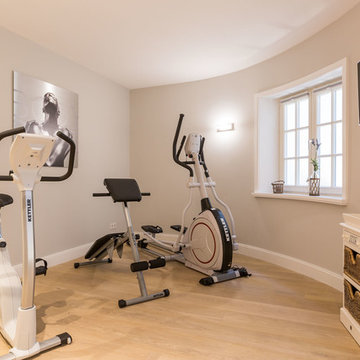
www.immofoto-sylt.de
Cette image montre une petite salle de sport rustique multi-usage avec un mur beige, parquet clair et un sol beige.
Cette image montre une petite salle de sport rustique multi-usage avec un mur beige, parquet clair et un sol beige.
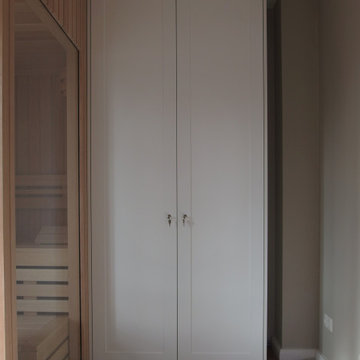
abschließbarer Einbauschrank mit lackierten Rahmenfronten
Cette photo montre une petite salle de sport nature multi-usage avec un mur beige, un sol en vinyl, un sol marron et un plafond en papier peint.
Cette photo montre une petite salle de sport nature multi-usage avec un mur beige, un sol en vinyl, un sol marron et un plafond en papier peint.
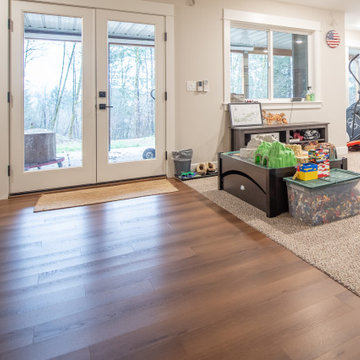
Rich toasted cherry with a light rustic grain that has iconic character and texture. With the Modin Collection, we have raised the bar on luxury vinyl plank. The result is a new standard in resilient flooring. Modin offers true embossed in register texture, a low sheen level, a rigid SPC core, an industry-leading wear layer, and so much more.
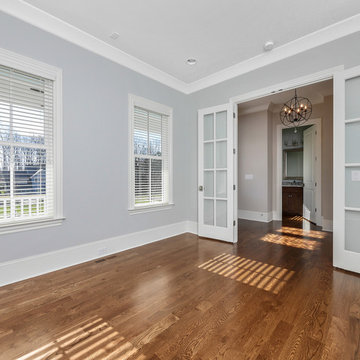
Jim Schmid
Aménagement d'une grande salle de sport campagne avec un mur beige, un sol en bois brun et un sol marron.
Aménagement d'une grande salle de sport campagne avec un mur beige, un sol en bois brun et un sol marron.
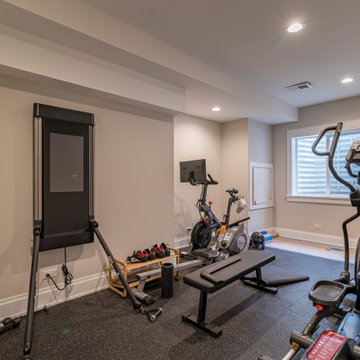
Idée de décoration pour une salle de sport champêtre multi-usage avec un mur beige, moquette, un sol noir et un plafond décaissé.
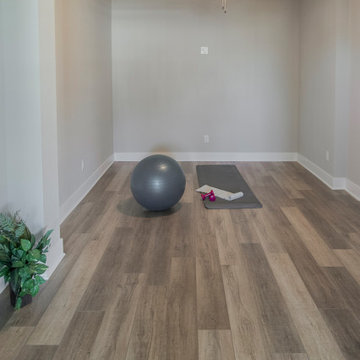
Home Gym Floors by Shaw, Abalina in Light Barnwood
Cette photo montre une salle de sport nature multi-usage avec un mur beige, un sol en vinyl et un sol marron.
Cette photo montre une salle de sport nature multi-usage avec un mur beige, un sol en vinyl et un sol marron.
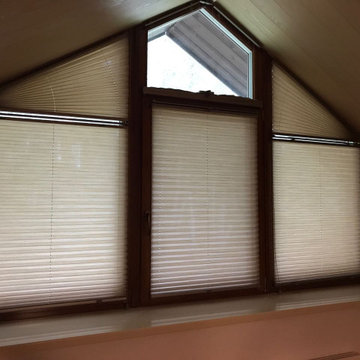
Сложные окна в тренажерном зале надо было закрыть не используя текстиль. Остановились на шторах-плиссе, так как они практичны и функциональны.
Idée de décoration pour une salle de musculation champêtre de taille moyenne avec un mur beige et un plafond en bois.
Idée de décoration pour une salle de musculation champêtre de taille moyenne avec un mur beige et un plafond en bois.
Idées déco de salles de sport campagne avec un mur beige
1