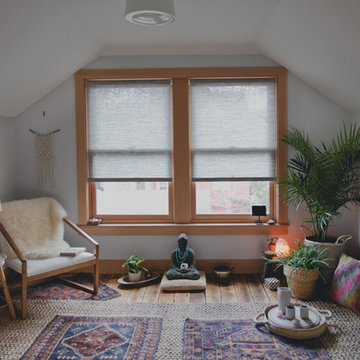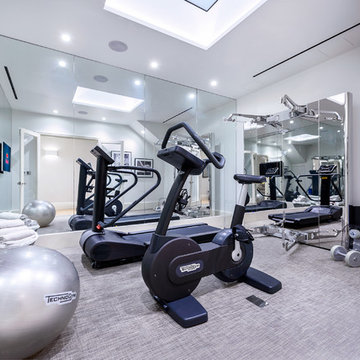Idées déco de salles de sport grises
Trier par :
Budget
Trier par:Populaires du jour
1 - 20 sur 205 photos
1 sur 3

Cette image montre un studio de yoga marin de taille moyenne avec un mur blanc, parquet clair et un sol beige.

Cross-Fit Gym for all of your exercise needs.
Photos: Reel Tour Media
Réalisation d'une grande salle de sport minimaliste multi-usage avec un mur blanc, un sol en vinyl, un sol noir et un plafond à caissons.
Réalisation d'une grande salle de sport minimaliste multi-usage avec un mur blanc, un sol en vinyl, un sol noir et un plafond à caissons.
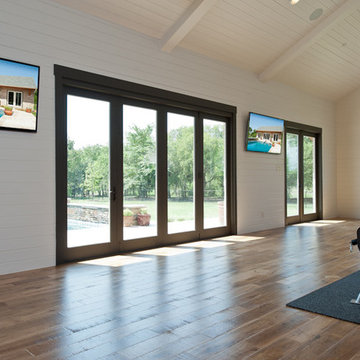
MLA Photography-Erin Matlock
Réalisation d'une grande salle de musculation minimaliste avec un mur blanc et un sol en bois brun.
Réalisation d'une grande salle de musculation minimaliste avec un mur blanc et un sol en bois brun.

Photo credit: Charles-Ryan Barber
Architect: Nadav Rokach
Interior Design: Eliana Rokach
Staging: Carolyn Greco at Meredith Baer
Contractor: Building Solutions and Design, Inc.
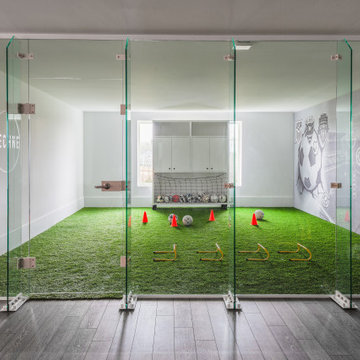
Home soccer training area. Glass wall, turf floor, moveable workout storage, digital graphic target wall. 5 target locations on wall have rear pressure sensors that trigger digital counter for scoring. Room is used for skills, speed/agility, and ball strike accuracy.

Spacecrafting
Idée de décoration pour une petite salle de musculation design avec un mur gris, sol en béton ciré et un sol gris.
Idée de décoration pour une petite salle de musculation design avec un mur gris, sol en béton ciré et un sol gris.

This basement remodeling project involved transforming a traditional basement into a multifunctional space, blending a country club ambience and personalized decor with modern entertainment options.
This entertainment/workout space is a sophisticated retreat reminiscent of a country club. We reorganized the layout, utilizing a larger area for the golf tee and workout equipment and a smaller area for the teenagers to play video games. We also added personal touches, like a family photo collage with a chunky custom frame and a photo mural of a favorite golf course.
---
Project completed by Wendy Langston's Everything Home interior design firm, which serves Carmel, Zionsville, Fishers, Westfield, Noblesville, and Indianapolis.
For more about Everything Home, see here: https://everythinghomedesigns.com/
To learn more about this project, see here: https://everythinghomedesigns.com/portfolio/carmel-basement-renovation
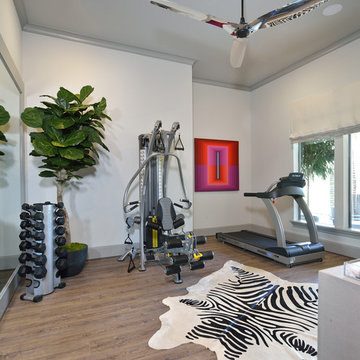
Miro Dvorscak
Peterson Homebuilders, Inc.
Beth Lindsey Interior Design
Idées déco pour une salle de musculation éclectique de taille moyenne avec un mur gris, un sol en bois brun et un sol marron.
Idées déco pour une salle de musculation éclectique de taille moyenne avec un mur gris, un sol en bois brun et un sol marron.
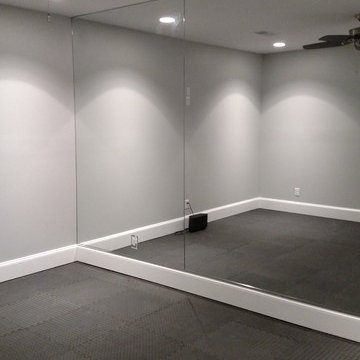
Inspiration pour une grande salle de musculation traditionnelle avec un mur gris.
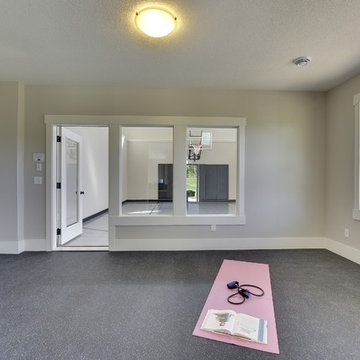
Spacecrafting
Réalisation d'une grande salle de sport tradition multi-usage avec un mur gris et un sol gris.
Réalisation d'une grande salle de sport tradition multi-usage avec un mur gris et un sol gris.

This 4,500 sq ft basement in Long Island is high on luxe, style, and fun. It has a full gym, golf simulator, arcade room, home theater, bar, full bath, storage, and an entry mud area. The palette is tight with a wood tile pattern to define areas and keep the space integrated. We used an open floor plan but still kept each space defined. The golf simulator ceiling is deep blue to simulate the night sky. It works with the room/doors that are integrated into the paneling — on shiplap and blue. We also added lights on the shuffleboard and integrated inset gym mirrors into the shiplap. We integrated ductwork and HVAC into the columns and ceiling, a brass foot rail at the bar, and pop-up chargers and a USB in the theater and the bar. The center arm of the theater seats can be raised for cuddling. LED lights have been added to the stone at the threshold of the arcade, and the games in the arcade are turned on with a light switch.
---
Project designed by Long Island interior design studio Annette Jaffe Interiors. They serve Long Island including the Hamptons, as well as NYC, the tri-state area, and Boca Raton, FL.
For more about Annette Jaffe Interiors, click here:
https://annettejaffeinteriors.com/
To learn more about this project, click here:
https://annettejaffeinteriors.com/basement-entertainment-renovation-long-island/
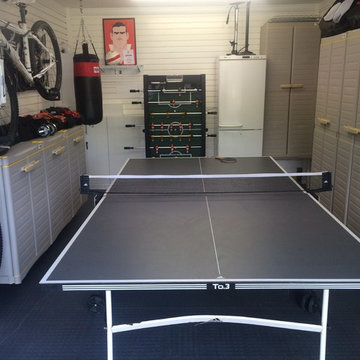
Garageflex
Not strictly a gym space but this customer was keen to make space in his garage for his table tennis table. So now the bikes are on the wall, storage cabinets have been installed and the table tennis table can take pride of place in the middle of the garage.
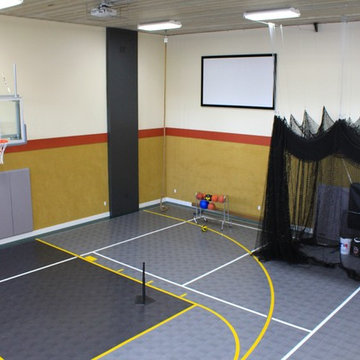
Design by Joe Glitch with Sport Construction Co.
Interior Design Consultant: Rhonda Staley, IIDA.
Photography by Elizabeth Boeman.
Idée de décoration pour un grand terrain de sport intérieur design avec un mur beige.
Idée de décoration pour un grand terrain de sport intérieur design avec un mur beige.

Cette photo montre un mur d'escalade chic de taille moyenne avec un mur vert et un sol en bois brun.

Réalisation d'une salle de sport tradition multi-usage et de taille moyenne avec un mur blanc, un sol noir et un plafond en lambris de bois.

Exemple d'une grande salle de sport tendance avec un mur beige, un sol en vinyl et un sol marron.
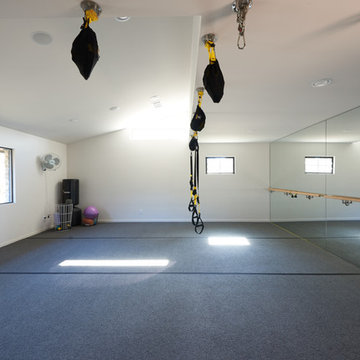
Inspiration pour une salle de sport minimaliste multi-usage et de taille moyenne avec un mur blanc et un sol gris.
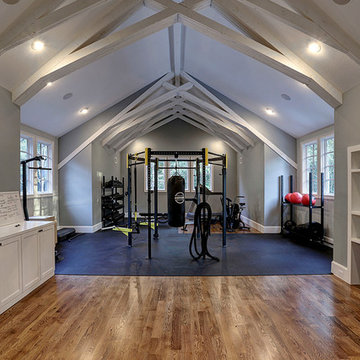
Inspiration pour une grande salle de musculation rustique avec un mur gris, un sol en bois brun et un sol marron.
Idées déco de salles de sport grises
1
