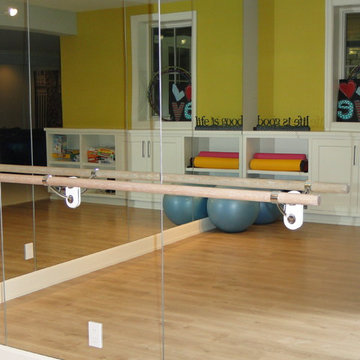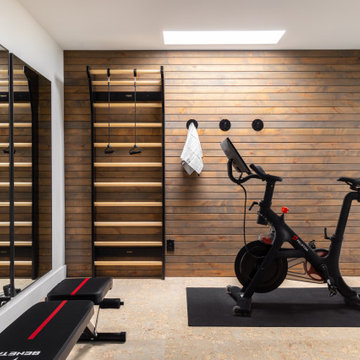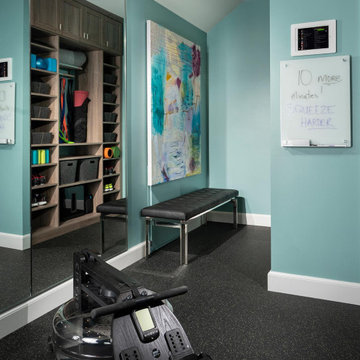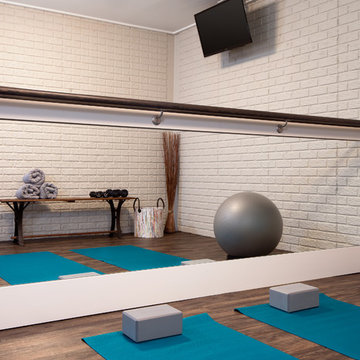Idées déco de salles de sport noires
Trier par :
Budget
Trier par:Populaires du jour
1 - 20 sur 1 764 photos
1 sur 2

Exemple d'une salle de sport tendance multi-usage et de taille moyenne avec un mur marron et un sol noir.

Lower level exercise room - use as a craft room or another secondary bedroom.
Aménagement d'un studio de yoga contemporain de taille moyenne avec un mur bleu, sol en stratifié et un sol beige.
Aménagement d'un studio de yoga contemporain de taille moyenne avec un mur bleu, sol en stratifié et un sol beige.

Builder: John Kraemer & Sons | Architecture: Rehkamp/Larson Architects | Interior Design: Brooke Voss | Photography | Landmark Photography
Cette image montre une salle de musculation urbaine avec un mur gris et un sol bleu.
Cette image montre une salle de musculation urbaine avec un mur gris et un sol bleu.
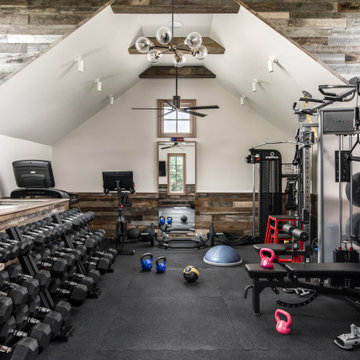
Fitness area above garage
Aménagement d'une grande salle de sport contemporaine multi-usage avec un mur beige, un sol noir et un plafond voûté.
Aménagement d'une grande salle de sport contemporaine multi-usage avec un mur beige, un sol noir et un plafond voûté.

Cette image montre une salle de sport design multi-usage avec un mur beige, parquet clair et un sol beige.

Louisa, San Clemente Coastal Modern Architecture
The brief for this modern coastal home was to create a place where the clients and their children and their families could gather to enjoy all the beauty of living in Southern California. Maximizing the lot was key to unlocking the potential of this property so the decision was made to excavate the entire property to allow natural light and ventilation to circulate through the lower level of the home.
A courtyard with a green wall and olive tree act as the lung for the building as the coastal breeze brings fresh air in and circulates out the old through the courtyard.
The concept for the home was to be living on a deck, so the large expanse of glass doors fold away to allow a seamless connection between the indoor and outdoors and feeling of being out on the deck is felt on the interior. A huge cantilevered beam in the roof allows for corner to completely disappear as the home looks to a beautiful ocean view and Dana Point harbor in the distance. All of the spaces throughout the home have a connection to the outdoors and this creates a light, bright and healthy environment.
Passive design principles were employed to ensure the building is as energy efficient as possible. Solar panels keep the building off the grid and and deep overhangs help in reducing the solar heat gains of the building. Ultimately this home has become a place that the families can all enjoy together as the grand kids create those memories of spending time at the beach.
Images and Video by Aandid Media.

Home gym with workout equipment, concrete wall and flooring and bright blue accent.
Exemple d'une salle de sport nature multi-usage avec sol en béton ciré et un sol gris.
Exemple d'une salle de sport nature multi-usage avec sol en béton ciré et un sol gris.
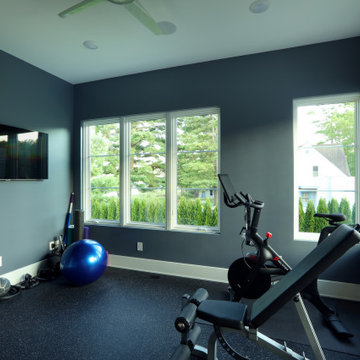
Idées déco pour une salle de sport classique multi-usage et de taille moyenne avec un mur bleu et un sol noir.
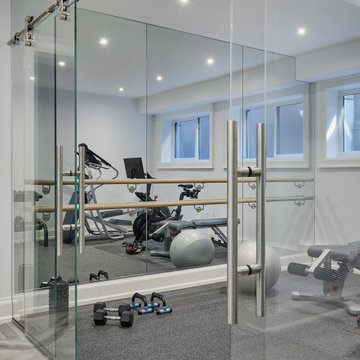
Aménagement d'une salle de sport classique multi-usage avec un mur blanc et un sol gris.

St. Charles Sport Model - Tradition Collection
Pricing, floorplans, virtual tours, community information & more at https://www.robertthomashomes.com/

Rachael Ormond
Inspiration pour une salle de sport traditionnelle avec un mur gris et un sol gris.
Inspiration pour une salle de sport traditionnelle avec un mur gris et un sol gris.

Photographer: Bob Narod
Aménagement d'une grande salle de sport classique avec un mur blanc, un sol noir et sol en stratifié.
Aménagement d'une grande salle de sport classique avec un mur blanc, un sol noir et sol en stratifié.

Josh Caldwell Photography
Inspiration pour une salle de sport traditionnelle multi-usage avec un mur beige, moquette et un sol marron.
Inspiration pour une salle de sport traditionnelle multi-usage avec un mur beige, moquette et un sol marron.

Cette image montre une grande salle de sport traditionnelle multi-usage avec un mur gris, parquet clair et un sol beige.
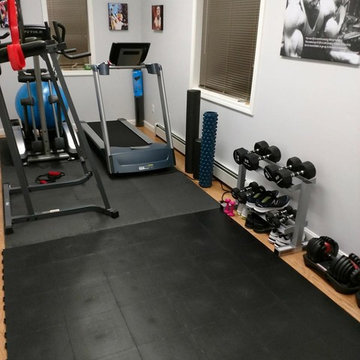
Staylock Orange Peel Texture Tiles in Black
"When doing my P90X3 workouts the puzzle piece mats I had would come apart during plyometrix exercises like jumping or cutting and these stay in place during those workouts, offering a stable platform. These are the mats you want for your P90X or Insanity Beachbody workouts!" - Brian
https://www.greatmats.com/gym-flooring/gym-floor-tile-staylock-black.php

Réalisation d'une salle de sport tradition de taille moyenne et multi-usage avec un sol gris et un mur gris.
Idées déco de salles de sport noires
1
