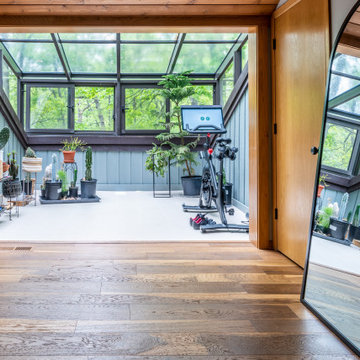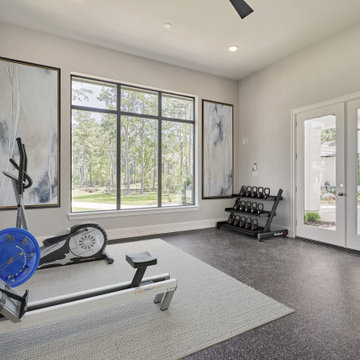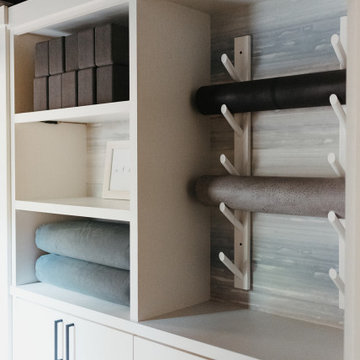Idées déco de salles de sport
Trier par:Populaires du jour
21 - 40 sur 28 963 photos
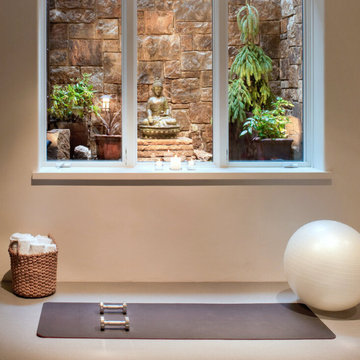
Our Aspen studio designed this classy and sophisticated home with a stunning polished wooden ceiling, statement lighting, and sophisticated furnishing that give the home a luxe feel. We used a lot of wooden tones and furniture to create an organic texture that reflects the beautiful nature outside. The three bedrooms are unique and distinct from each other. The primary bedroom has a magnificent bed with gorgeous furnishings, the guest bedroom has beautiful twin beds with colorful decor, and the kids' room has a playful bunk bed with plenty of storage facilities. We also added a stylish home gym for our clients who love to work out and a library with floor-to-ceiling shelves holding their treasured book collection.
---
Joe McGuire Design is an Aspen and Boulder interior design firm bringing a uniquely holistic approach to home interiors since 2005.
For more about Joe McGuire Design, see here: https://www.joemcguiredesign.com/
To learn more about this project, see here:
https://www.joemcguiredesign.com/willoughby

A Basement Home Gym with floor to ceiling sliding glass doors open on to a light filled outdoor patio.
Cette image montre une salle de sport design multi-usage et de taille moyenne avec un mur blanc, parquet clair et un sol marron.
Cette image montre une salle de sport design multi-usage et de taille moyenne avec un mur blanc, parquet clair et un sol marron.

Cette photo montre une grande salle de sport tendance multi-usage avec un mur blanc, parquet clair et un sol noir.
Trouvez le bon professionnel près de chez vous

Home Sports Court with four expansive roll-up doors.
Idées déco pour un très grand terrain de sport intérieur contemporain avec un mur gris, un sol multicolore et un plafond voûté.
Idées déco pour un très grand terrain de sport intérieur contemporain avec un mur gris, un sol multicolore et un plafond voûté.
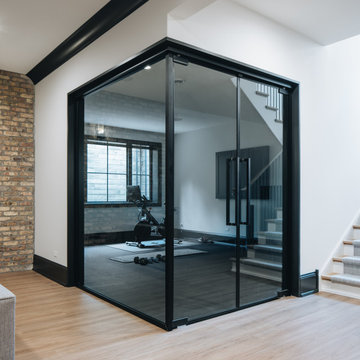
Cette image montre une grande salle de sport traditionnelle multi-usage avec un mur gris, parquet clair et un sol marron.
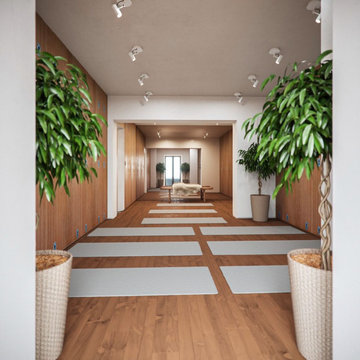
Aménagement d'un studio de yoga contemporain de taille moyenne avec un mur marron, un sol en vinyl et un sol marron.

Beautiful workout space located in the basement with rubber flooring, mounts for televisions and a huge gym standard fan.
Inspiration pour une salle de sport minimaliste multi-usage et de taille moyenne avec un mur gris et un sol noir.
Inspiration pour une salle de sport minimaliste multi-usage et de taille moyenne avec un mur gris et un sol noir.
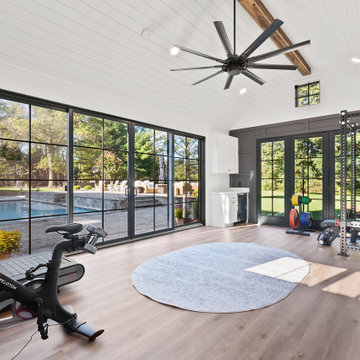
New home gym/pool house built by Makara ADU in Montgomery County MD. This Makara 375 space is the perfect size for a home gym, pool house, guest room and studio apartment. Visit www.makara-adu.com to learn more.
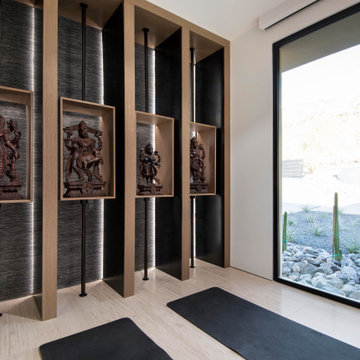
A clever wall treatment of stained oak serves as a gallery for displaying carved wood Hindu statues in a special prayer room where textured black wallpaper is lit up from behind.
Project Details // Now and Zen
Renovation, Paradise Valley, Arizona
Architecture: Drewett Works
Builder: Brimley Development
Interior Designer: Ownby Design
Photographer: Dino Tonn
Millwork: Rysso Peters
Limestone (Demitasse) flooring and walls: Solstice Stone
Windows (Arcadia): Elevation Window & Door
https://www.drewettworks.com/now-and-zen/

Custom designed and design build of indoor basket ball court, home gym and golf simulator.
Exemple d'un très grand terrain de sport intérieur nature avec un mur marron, parquet clair, un sol marron et poutres apparentes.
Exemple d'un très grand terrain de sport intérieur nature avec un mur marron, parquet clair, un sol marron et poutres apparentes.

Basic workout room is simple but functional for clients' need to stay fit.
Idée de décoration pour un grand studio de yoga tradition avec un mur blanc, un sol en vinyl et un sol gris.
Idée de décoration pour un grand studio de yoga tradition avec un mur blanc, un sol en vinyl et un sol gris.
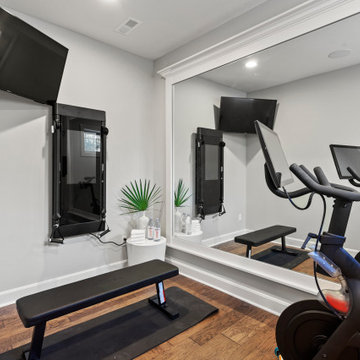
Aménagement d'une grande salle de sport classique avec un mur gris, parquet clair et un sol marron.

We designed a small addition to the rear of an old stone house, connected to a renovated kitchen. The addition has a breakfast room and a new mudroom entrance with stairs down to this basement-level gym. The gym leads to the existing basement family room/TV room, with a renovated bath, kitchenette, and laundry.
Photo: (c) Jeffrey Totaro 2020
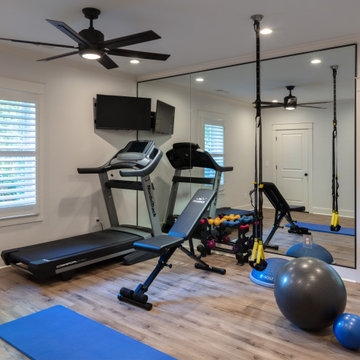
Oversized, metal and glass sliding doors separate the living room from the fully equipped home gym with mirrored walls and state of the art workout equipment.

Cette photo montre une salle de sport montagne multi-usage et de taille moyenne avec un sol en liège, un sol gris, un plafond décaissé et un mur marron.
Idées déco de salles de sport
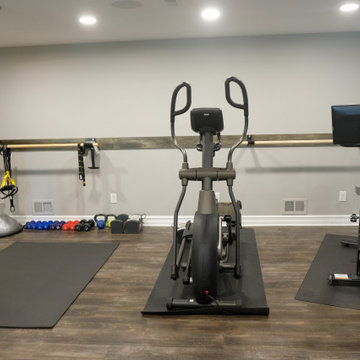
Aménagement d'une petite salle de sport moderne multi-usage avec un mur gris, parquet foncé et un sol marron.
2
