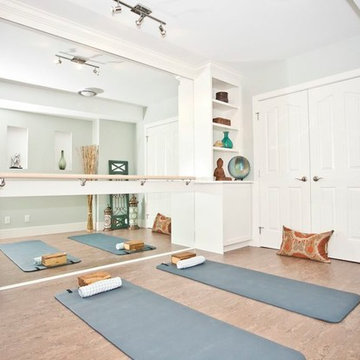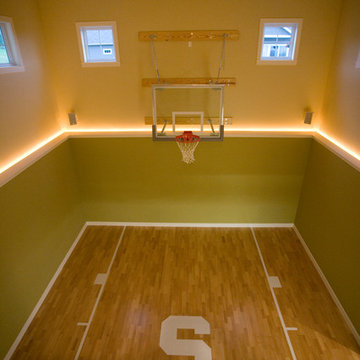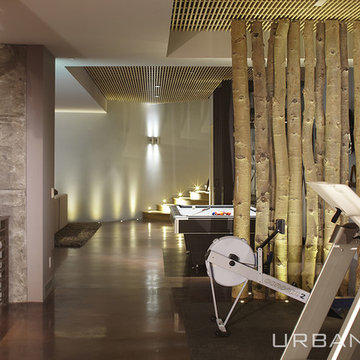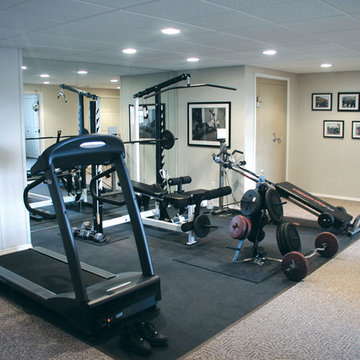Idées déco de salles de sport
Trier par :
Budget
Trier par:Populaires du jour
81 - 100 sur 29 009 photos
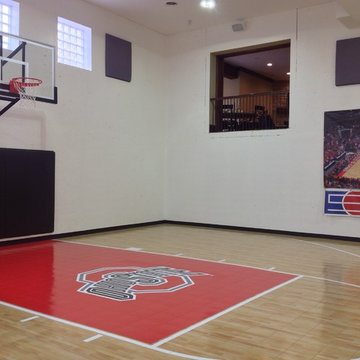
This home was built by Cua Builders as part of the Homes of Distinction tour. Just one of the cool features was this home gym and basketball court. The builder chose glass block windows for their durability and ability to get light into the space.
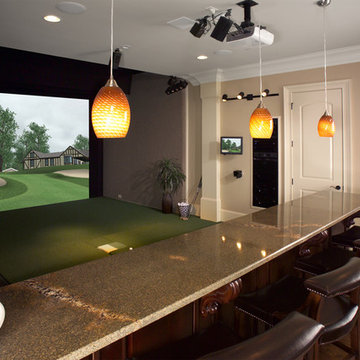
Single Screen Custom Designed Golf Simulator Room and bar. Home theater. Multimedia room
By Indoor Golf Design
Corporate and Home Media Design & Installation
www.indoorgolfdesign.com
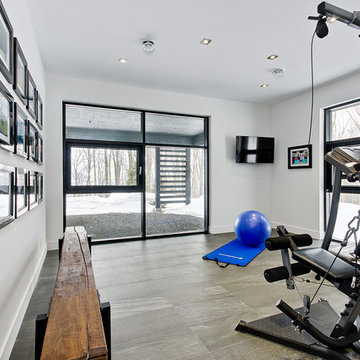
Inspiration pour une salle de sport design multi-usage avec un mur blanc et un sol gris.
Trouvez le bon professionnel près de chez vous
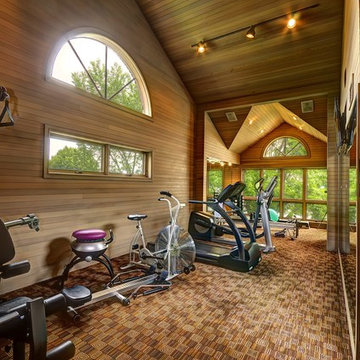
Photograph by Michael Rabaut / LookingGlasspro.com
Aménagement d'une salle de sport classique.
Aménagement d'une salle de sport classique.
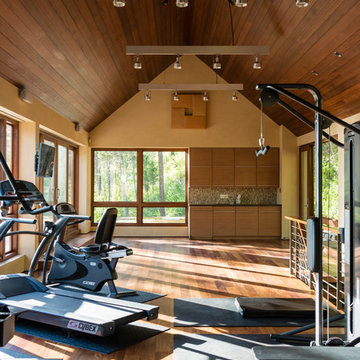
Audrey Hall
Idées déco pour une salle de musculation contemporaine avec un mur beige et un sol en bois brun.
Idées déco pour une salle de musculation contemporaine avec un mur beige et un sol en bois brun.
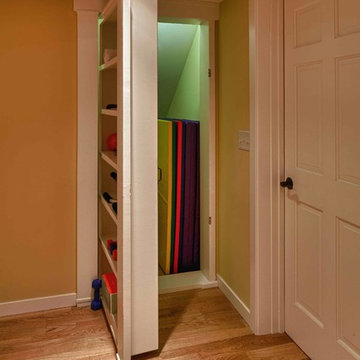
Steve Silverman, Steve Silverman Imaging
Cette image montre une salle de sport traditionnelle.
Cette image montre une salle de sport traditionnelle.

1/2 basketball court
James Dixon - Architect,
Keuka Studios, inc. - Cable Railing and Stair builder,
Whetstone Builders, Inc. - GC,
Kast Photographic - Photography
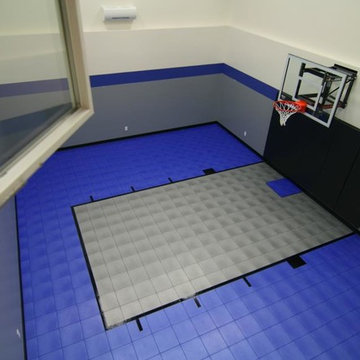
SnapSports Sport Surfaces and Outdoor Game Courts http://www.snapsports.com #sportfloors #homegyms #gymfloor #courts #gamecourt #homecourt
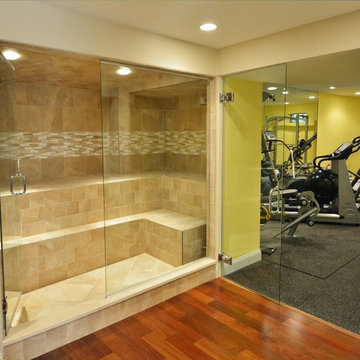
View of steam room and glass doors leading to gym
The Wiese Company
Idée de décoration pour une salle de sport tradition.
Idée de décoration pour une salle de sport tradition.
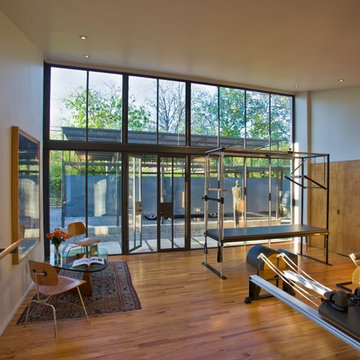
View from the studio toward the entry court and carport beyond.
Réalisation d'une salle de sport design.
Réalisation d'une salle de sport design.
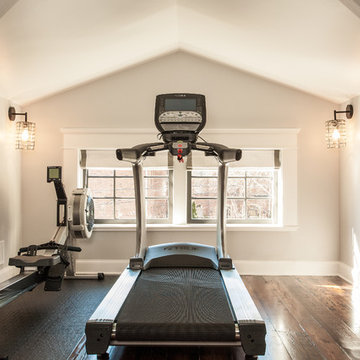
Cette image montre une salle de sport traditionnelle avec un mur gris et parquet foncé.
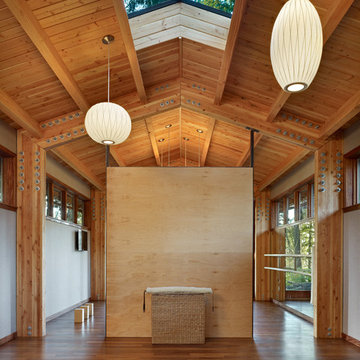
Carefully placed openings allow light to fill the interior while preserving a sense of privacy
Photo Credit: Ben Benschneider
Exemple d'un grand studio de yoga tendance avec un sol en bois brun.
Exemple d'un grand studio de yoga tendance avec un sol en bois brun.
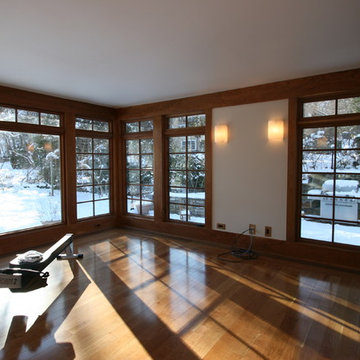
This room is actually a remodeled sun room in to a workout/spa sunny area.
Réalisation d'une salle de sport design.
Réalisation d'une salle de sport design.
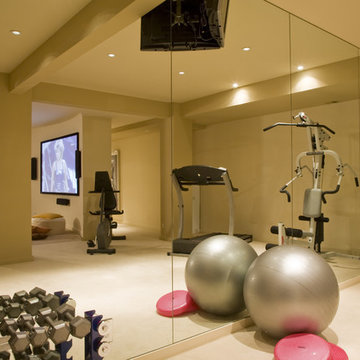
In this home, Georgetown architect Ernesto Santalla transformed a cavernous basement into a private paradise. Santalla went beyond merely renovating the dark, unfinished space; he developed a distinctive blueprint for how the new space would be used. He abandoned the multiple, framed-room approach usually used to carve up large basements and instead separated rooms with different color carpets and walls in shades of cream, beige and taupe; the patterned paint in reference to the paintings of famed Dutch artist Piet Mondrian.
Santalla used curves and angles to give the basement’s many areas distinctive character, while offering seamless movement from room to room. For instance, a curved wall serves as the backdrop for a large screen in the media area. This semicircle wall creates a hall behind it that provides passage for those walking from the music area to the fitness room without disturbing those enjoying a movie on the other side. The walls are adorned with original photographs from Santalla himself.
Mirrored walls set the scene for a home gym equipped with treadmill, cycle, weight lifting machine, and plenty of room for Pilates.
A black piano graces the wall in a foyer-like space around the corner from a narrow bar that is great for entertaining. There is a glass enclosed recording studio for the homeowner, a professional musician who plays guitar, piano and drums. The glass, floor-to-ceiling soundproof walls allow Jan to ignore or participate in activity taking place outside of the room.
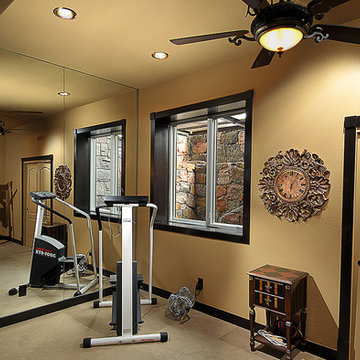
This spectacular basement has something in it for everyone. The client has a custom home and wanted the basement to complement the upstairs, yet making the basement a great playroom for all ages.
The stone work from the exterior was brought through the basement to accent the columns, wine cellar, and fireplace. An old world look was created with the stain wood beam detail, knotty alder bookcases and bench seats. The wet bar granite slab countertop was an amazing 4 inches thick with a chiseled edge. To accent the countertop, alder wainscot and travertine tiled flooring was used. Plenty of architectural details were added in the ceiling and walls to provide a very custom look.
The basement was to be not only beautiful, but functional too. A study area was designed into the plans, a specialized hobby room was built, and a gym with mirrors rounded out the plans. Ample amount of unfinished storage was left in the utility room.
Idées déco de salles de sport

Complete restructure of this lower level. What was once a theater in this space I now transformed into a basketball court. It turned out to be the ideal space for a basketball court since the space had a awkward 6 ft drop in the old theater ....John Carlson Photography
5
