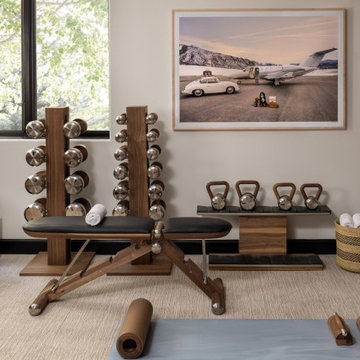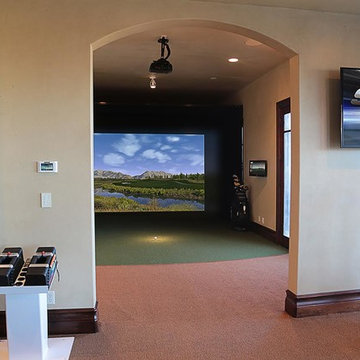Idées déco de salles de sport
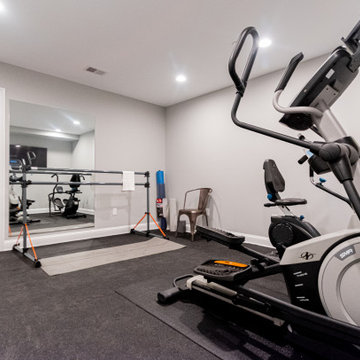
Gardner/Fox created this clients' ultimate man cave! What began as an unfinished basement is now 2,250 sq. ft. of rustic modern inspired joy! The different amenities in this space include a wet bar, poker, billiards, foosball, entertainment area, 3/4 bath, sauna, home gym, wine wall, and last but certainly not least, a golf simulator. To create a harmonious rustic modern look the design includes reclaimed barnwood, matte black accents, and modern light fixtures throughout the space.
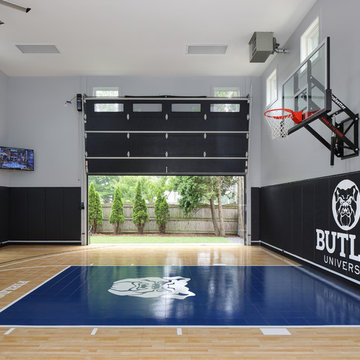
Sport Court Basketball Court
Exemple d'un grand terrain de sport intérieur chic avec un mur gris, un sol en vinyl et un sol bleu.
Exemple d'un grand terrain de sport intérieur chic avec un mur gris, un sol en vinyl et un sol bleu.
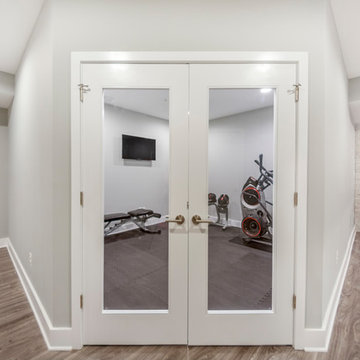
Compact, but well designed and equipped home gym room.
Idée de décoration pour une petite salle de sport tradition multi-usage avec un mur blanc et un sol noir.
Idée de décoration pour une petite salle de sport tradition multi-usage avec un mur blanc et un sol noir.

This basement remodel includes an area for excercise machines tucked away in the corner.
Réalisation d'une salle de sport tradition multi-usage et de taille moyenne avec un mur blanc, moquette et un sol gris.
Réalisation d'une salle de sport tradition multi-usage et de taille moyenne avec un mur blanc, moquette et un sol gris.
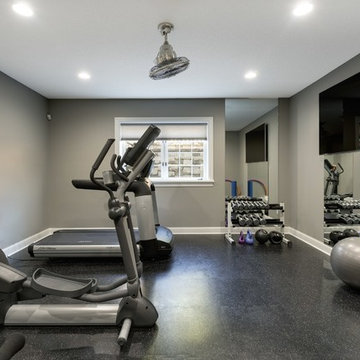
Lower level workout room inspires focus on fitness with its spare color scheme. Concentrate on your form in the floor to ceiling mirror while protecting your joints on the rubberized flooring.
Photography by Spacecrafting
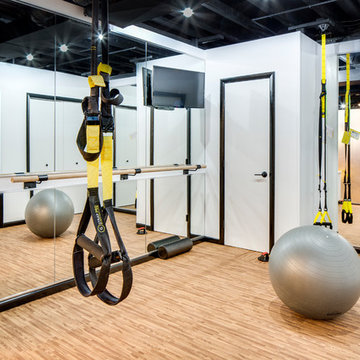
LUXUDIO
Cette photo montre une petite salle de sport industrielle multi-usage avec un mur blanc et un sol en liège.
Cette photo montre une petite salle de sport industrielle multi-usage avec un mur blanc et un sol en liège.

Aménagement d'une grande salle de sport contemporaine multi-usage avec un mur beige, sol en béton ciré et un sol marron.
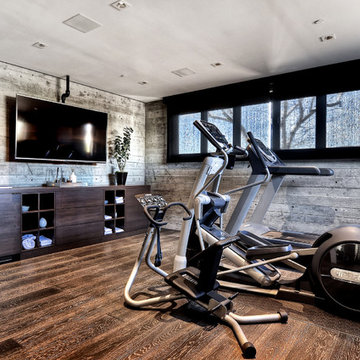
Custom European White Oak, engineered 3/4" x 10" Plank.
The Bowman Group
Cette image montre une grande salle de sport design multi-usage avec un sol en bois brun, un mur gris et un sol marron.
Cette image montre une grande salle de sport design multi-usage avec un sol en bois brun, un mur gris et un sol marron.
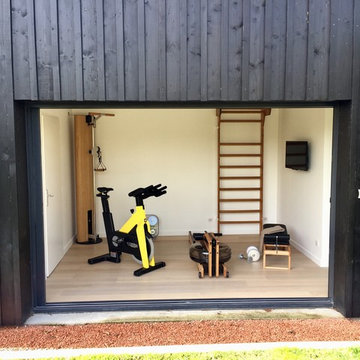
Un vélo de course et un rameur en bois chêne pour le cardio. Une station de musculation en bois et des haltères designs. Un banc et un espalier pour se renforcer le dos, les fessiers, les abdos et faire des étirements.
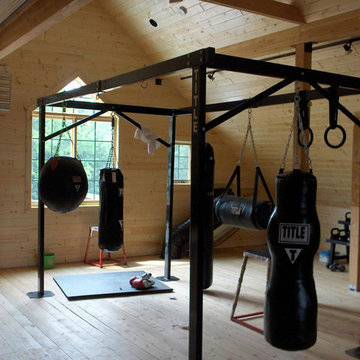
Finished gym and weight room.
Réalisation d'une grande salle de musculation chalet avec un mur marron et un sol en bois brun.
Réalisation d'une grande salle de musculation chalet avec un mur marron et un sol en bois brun.
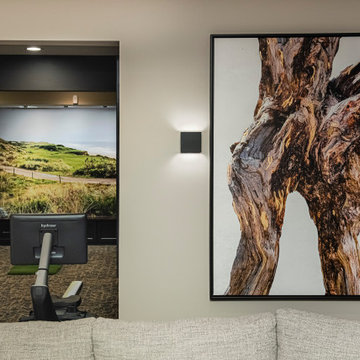
This basement remodeling project involved transforming a traditional basement into a multifunctional space, blending a country club ambience and personalized decor with modern entertainment options.
This entertainment/workout space is a sophisticated retreat reminiscent of a country club. We reorganized the layout, utilizing a larger area for the golf tee and workout equipment and a smaller area for the teenagers to play video games. We also added personal touches, like a family photo collage with a chunky custom frame and a photo mural of a favorite golf course.
---
Project completed by Wendy Langston's Everything Home interior design firm, which serves Carmel, Zionsville, Fishers, Westfield, Noblesville, and Indianapolis.
For more about Everything Home, see here: https://everythinghomedesigns.com/
To learn more about this project, see here: https://everythinghomedesigns.com/portfolio/carmel-basement-renovation
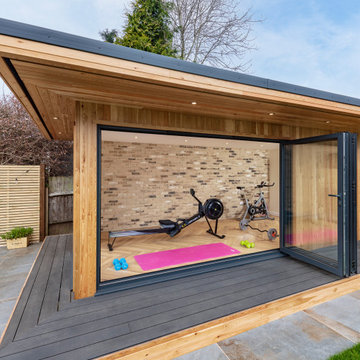
Idée de décoration pour une salle de sport minimaliste multi-usage et de taille moyenne avec parquet clair et un sol marron.
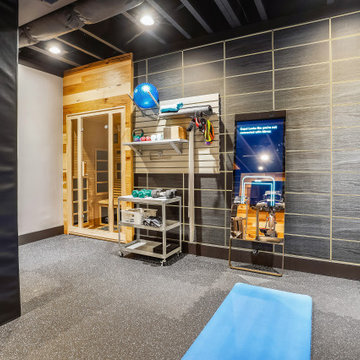
We are excited to share the grand reveal of this fantastic home gym remodel we recently completed. What started as an unfinished basement transformed into a state-of-the-art home gym featuring stunning design elements including hickory wood accents, dramatic charcoal and gold wallpaper, and exposed black ceilings. With all the equipment needed to create a commercial gym experience at home, we added a punching column, rubber flooring, dimmable LED lighting, a ceiling fan, and infrared sauna to relax in after the workout!
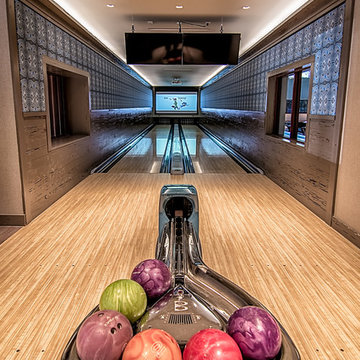
Bowling alley with noise dampening fabric panel system using designer fabric.
Inspiration pour une grande salle de sport rustique avec un mur beige et parquet clair.
Inspiration pour une grande salle de sport rustique avec un mur beige et parquet clair.
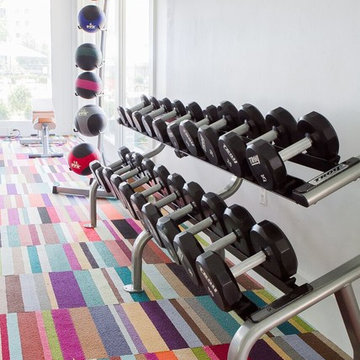
This fitness center designed by our Long Island studio is all about making workouts fun - featuring abundant sunlight, a clean palette, and durable multi-hued flooring.
---
Project designed by Long Island interior design studio Annette Jaffe Interiors. They serve Long Island including the Hamptons, as well as NYC, the tri-state area, and Boca Raton, FL.
---
For more about Annette Jaffe Interiors, click here:
https://annettejaffeinteriors.com/
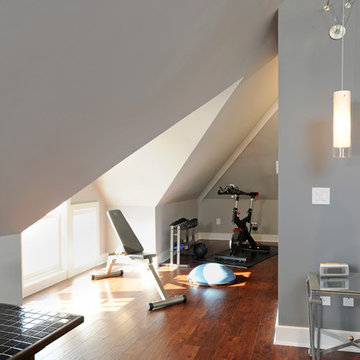
Daniel Feldkamp
Inspiration pour une salle de musculation minimaliste de taille moyenne avec un mur gris et un sol en bois brun.
Inspiration pour une salle de musculation minimaliste de taille moyenne avec un mur gris et un sol en bois brun.

Cette photo montre un mur d'escalade chic de taille moyenne avec un mur vert et un sol en bois brun.

Cette image montre une salle de musculation marine de taille moyenne avec un mur blanc, un sol en bois brun et un sol marron.
Idées déco de salles de sport
5
