Idées déco de salles de sport avec différents designs de plafond
Trier par :
Budget
Trier par:Populaires du jour
1 - 20 sur 489 photos
1 sur 2

Cette image montre une grande salle de sport design multi-usage avec un mur marron, parquet clair, un sol marron et un plafond en lambris de bois.
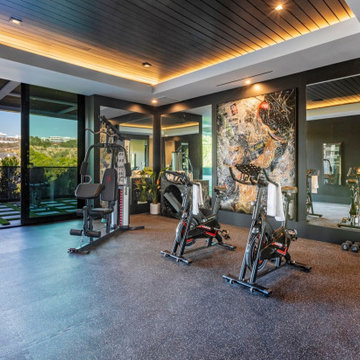
Bundy Drive Brentwood, Los Angeles luxury mansion modern home gym. Photo by Simon Berlyn.
Idée de décoration pour une salle de sport minimaliste multi-usage et de taille moyenne avec un mur multicolore, un sol gris et un plafond décaissé.
Idée de décoration pour une salle de sport minimaliste multi-usage et de taille moyenne avec un mur multicolore, un sol gris et un plafond décaissé.

Influenced by classic Nordic design. Surprisingly flexible with furnishings. Amplify by continuing the clean modern aesthetic, or punctuate with statement pieces. With the Modin Collection, we have raised the bar on luxury vinyl plank. The result is a new standard in resilient flooring. Modin offers true embossed in register texture, a low sheen level, a rigid SPC core, an industry-leading wear layer, and so much more.

Home Sports Court with four expansive roll-up doors.
Idées déco pour un très grand terrain de sport intérieur contemporain avec un mur gris, un sol multicolore et un plafond voûté.
Idées déco pour un très grand terrain de sport intérieur contemporain avec un mur gris, un sol multicolore et un plafond voûté.

Custom designed and design build of indoor basket ball court, home gym and golf simulator.
Exemple d'un très grand terrain de sport intérieur nature avec un mur marron, parquet clair, un sol marron et poutres apparentes.
Exemple d'un très grand terrain de sport intérieur nature avec un mur marron, parquet clair, un sol marron et poutres apparentes.

Cette photo montre une salle de sport montagne multi-usage et de taille moyenne avec un sol en liège, un sol gris, un plafond décaissé et un mur marron.

We turned this detached garage into an awesome home gym setup! We changed the flooring into an epoxy floor, perfect for traction! We changed the garage door, added a ceiling frame, installed an A/C unit, and painted the garage. We also integrated an awesome sound system, clock, and tv. Contact us today to set up your free in-home estimate.
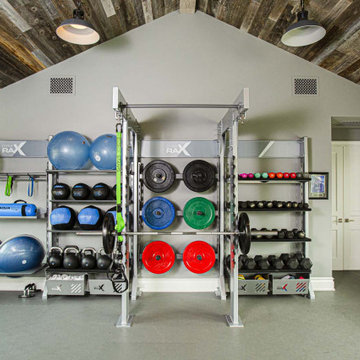
Home Gym Equipment - Gym Rax Wall System: Storage, Suspension and Squat Rack. Incudes gym storage for all your functional and strength training to include: Bosu, Stability Ball, dumbbells, kettlebells, Suspension Trainer, Wall Balls, Med Balls, and more.
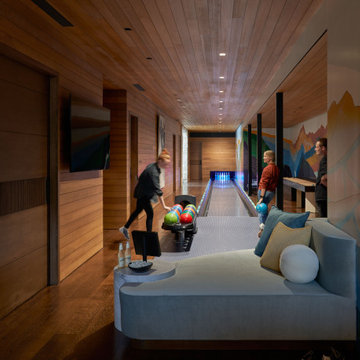
Idée de décoration pour une très grande salle de sport minimaliste multi-usage avec un mur marron, un sol en bois brun, un sol marron et un plafond en bois.
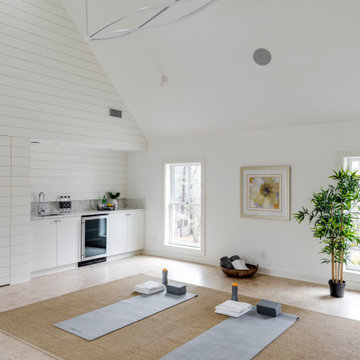
TEAM
Developer: Green Phoenix Development
Architect: LDa Architecture & Interiors
Interior Design: LDa Architecture & Interiors
Builder: Essex Restoration
Home Stager: BK Classic Collections Home Stagers
Photographer: Greg Premru Photography

Inspiration pour une salle de sport traditionnelle avec un mur bleu, un sol en bois brun, un sol marron et un plafond en papier peint.

Shoot some hoops and practice your skills in your own private court. Stay fit as a family with this open space to work out and play together.
Photos: Reel Tour Media

Below Buchanan is a basement renovation that feels as light and welcoming as one of our outdoor living spaces. The project is full of unique details, custom woodworking, built-in storage, and gorgeous fixtures. Custom carpentry is everywhere, from the built-in storage cabinets and molding to the private booth, the bar cabinetry, and the fireplace lounge.
Creating this bright, airy atmosphere was no small challenge, considering the lack of natural light and spatial restrictions. A color pallet of white opened up the space with wood, leather, and brass accents bringing warmth and balance. The finished basement features three primary spaces: the bar and lounge, a home gym, and a bathroom, as well as additional storage space. As seen in the before image, a double row of support pillars runs through the center of the space dictating the long, narrow design of the bar and lounge. Building a custom dining area with booth seating was a clever way to save space. The booth is built into the dividing wall, nestled between the support beams. The same is true for the built-in storage cabinet. It utilizes a space between the support pillars that would otherwise have been wasted.
The small details are as significant as the larger ones in this design. The built-in storage and bar cabinetry are all finished with brass handle pulls, to match the light fixtures, faucets, and bar shelving. White marble counters for the bar, bathroom, and dining table bring a hint of Hollywood glamour. White brick appears in the fireplace and back bar. To keep the space feeling as lofty as possible, the exposed ceilings are painted black with segments of drop ceilings accented by a wide wood molding, a nod to the appearance of exposed beams. Every detail is thoughtfully chosen right down from the cable railing on the staircase to the wood paneling behind the booth, and wrapping the bar.
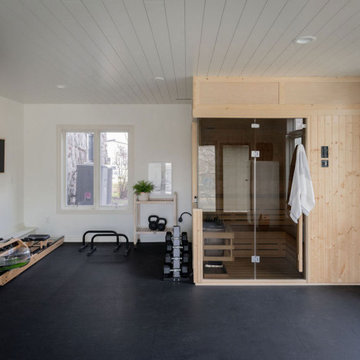
The combination of this home gym & sauna is the ultimate set-up. The sauna serves many purposes for the Hildebrand family, including workout recovery, relaxation and quality family time.
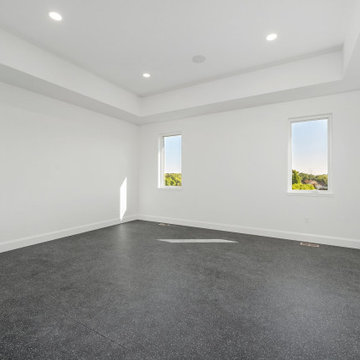
Cette photo montre une salle de sport chic multi-usage et de taille moyenne avec un mur blanc, sol en stratifié, un sol noir et un plafond décaissé.

This garage is transformed into a multi functional gym and utilities area.
The led profiles in the ceiling make this space really stand out and gives it that wow factor!
The mirrors on the wall are back lit in different shades of white, colour changing and dimmable. Colour changing for a fun effect and stylish when lit in a warm white.
It is key to add lighting into the space with the correct shade of white so the different lighting fixtures compliment each other.

The client wanted a multifunctional garden room where they could have a Home office and small Gym and work out area, the Garden Room was south facing and they wanted built in blinds within the Bifold doors. We completed the garden room with our in house landscaping team and repurposed existing paving slabs to create a curved path and outside dining area.

Home gym finished above a two car detached garage. Features durable vinyl plank flooring and Anderson windows.
Cette photo montre une salle de sport chic multi-usage et de taille moyenne avec un mur gris, un sol en vinyl, un sol gris et poutres apparentes.
Cette photo montre une salle de sport chic multi-usage et de taille moyenne avec un mur gris, un sol en vinyl, un sol gris et poutres apparentes.
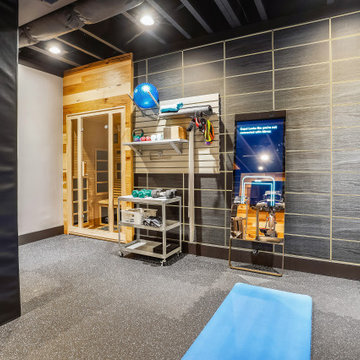
We are excited to share the grand reveal of this fantastic home gym remodel we recently completed. What started as an unfinished basement transformed into a state-of-the-art home gym featuring stunning design elements including hickory wood accents, dramatic charcoal and gold wallpaper, and exposed black ceilings. With all the equipment needed to create a commercial gym experience at home, we added a punching column, rubber flooring, dimmable LED lighting, a ceiling fan, and infrared sauna to relax in after the workout!
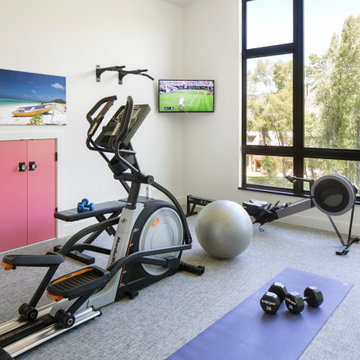
Idées déco pour une salle de sport campagne avec un mur blanc, un sol gris et un plafond voûté.
Idées déco de salles de sport avec différents designs de plafond
1