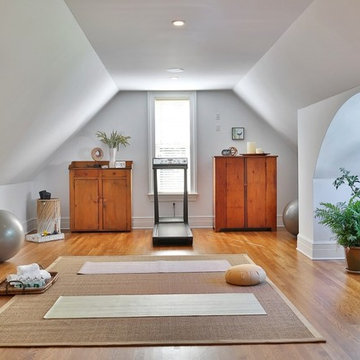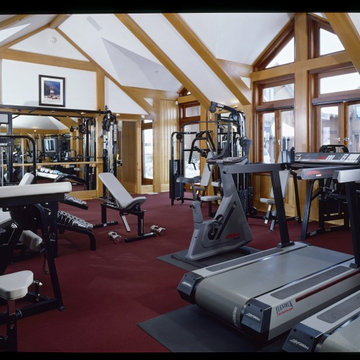Idées déco de salles de sport
Trier par :
Budget
Trier par:Populaires du jour
1 - 20 sur 49 photos
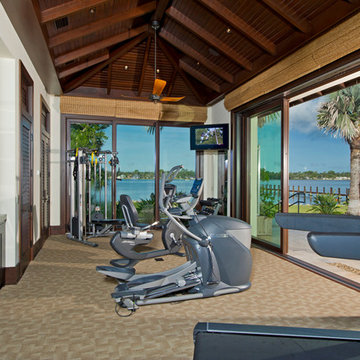
Cuccuiaioni Photography
Idées déco pour une grande salle de sport exotique multi-usage avec moquette, un mur blanc et un sol beige.
Idées déco pour une grande salle de sport exotique multi-usage avec moquette, un mur blanc et un sol beige.

Second floor basketball/ sports court - perfect place for just running around - need this with Chicago's winters!
Landmark Photography
Idées déco pour un terrain de sport intérieur contemporain avec un mur gris.
Idées déco pour un terrain de sport intérieur contemporain avec un mur gris.
Trouvez le bon professionnel près de chez vous

Custom Sport Court with blue accents
Cette photo montre un grand terrain de sport intérieur chic avec parquet clair et un mur noir.
Cette photo montre un grand terrain de sport intérieur chic avec parquet clair et un mur noir.
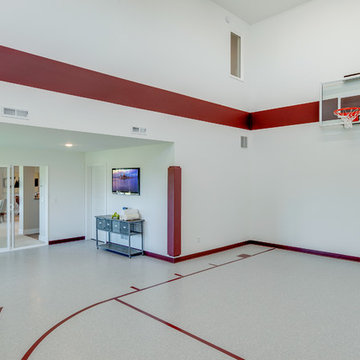
Hanson Builders pioneered the indoor sports center! Our Minnesota winters can't stop our buyers from keeping fit and having fun in the comfort of their own home! Additional space designated for exercise equipment out of the way of the basketball hoop makes the sports center a hangout space for the entire family. The ideas are endless - we've even had clients use this area for their own home yoga or pilates studios or customized for hockey fans as well.

Arnal Photography
Idée de décoration pour un studio de yoga tradition avec un mur gris et parquet foncé.
Idée de décoration pour un studio de yoga tradition avec un mur gris et parquet foncé.

Modern Farmhouse designed for entertainment and gatherings. French doors leading into the main part of the home and trim details everywhere. Shiplap, board and batten, tray ceiling details, custom barrel tables are all part of this modern farmhouse design.
Half bath with a custom vanity. Clean modern windows. Living room has a fireplace with custom cabinets and custom barn beam mantel with ship lap above. The Master Bath has a beautiful tub for soaking and a spacious walk in shower. Front entry has a beautiful custom ceiling treatment.

Stuart Wade, Envision Virtual Tours
The design goal was to produce a corporate or family retreat that could best utilize the uniqueness and seclusion as the only private residence, deep-water hammock directly assessable via concrete bridge in the Southeastern United States.
Little Hawkins Island was seven years in the making from design and permitting through construction and punch out.
The multiple award winning design was inspired by Spanish Colonial architecture with California Mission influences and developed for the corporation or family who entertains. With 5 custom fireplaces, 75+ palm trees, fountain, courtyards, and extensive use of covered outdoor spaces; Little Hawkins Island is truly a Resort Residence that will easily accommodate parties of 250 or more people.
The concept of a “village” was used to promote movement among 4 independent buildings for residents and guests alike to enjoy the year round natural beauty and climate of the Golden Isles.
The architectural scale and attention to detail throughout the campus is exemplary.
From the heavy mud set Spanish barrel tile roof to the monolithic solid concrete portico with its’ custom carved cartouche at the entrance, every opportunity was seized to match the style and grace of the best properties built in a bygone era.

A cozy space was transformed into an exercise room and enhanced for this purpose as follows: Fluorescent light fixtures recessed into the ceiling provide cool lighting without reducing headroom; windows on three walls balance the natural light and allow for cross ventilation; a mirrored wall widens the appearance of the space and the wood paneled end wall warms the space with the same richness found in the rest of the house.
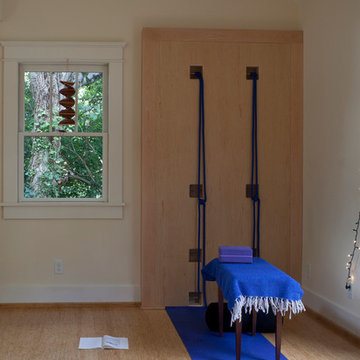
Photo by Matt Muller
Exemple d'un studio de yoga méditerranéen avec parquet en bambou et un mur jaune.
Exemple d'un studio de yoga méditerranéen avec parquet en bambou et un mur jaune.

Aménagement d'une grande salle de sport méditerranéenne avec un mur blanc et un sol gris.
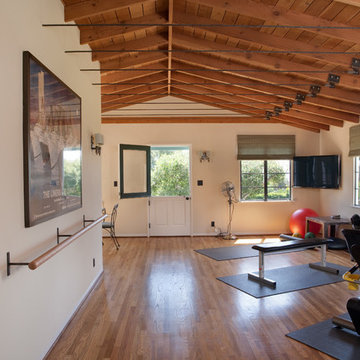
Photography: Lepere Studio
Idées déco pour une grande salle de sport méditerranéenne.
Idées déco pour une grande salle de sport méditerranéenne.
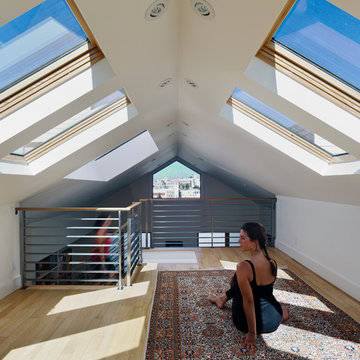
Attic space becomes yoga space with view of Dolores Park and lots of natural light.
bruce damonte
Cette photo montre un studio de yoga tendance avec un mur blanc et parquet clair.
Cette photo montre un studio de yoga tendance avec un mur blanc et parquet clair.
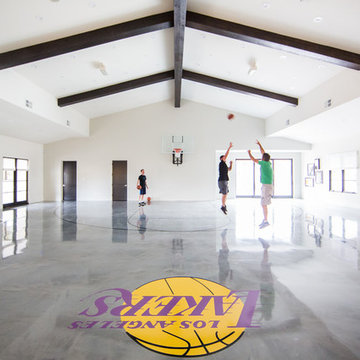
Ryan Garvin
Réalisation d'un très grand terrain de sport intérieur méditerranéen avec un mur blanc, sol en béton ciré et un sol gris.
Réalisation d'un très grand terrain de sport intérieur méditerranéen avec un mur blanc, sol en béton ciré et un sol gris.
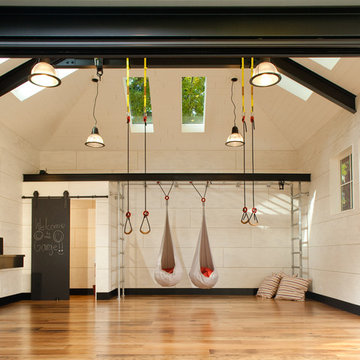
PHOTO: Andrew Buchanan
Idée de décoration pour une salle de sport design multi-usage avec un mur blanc, un sol en bois brun et un sol marron.
Idée de décoration pour une salle de sport design multi-usage avec un mur blanc, un sol en bois brun et un sol marron.

Alex J Olson
Cette image montre une très grande salle de sport traditionnelle avec un mur blanc et parquet clair.
Cette image montre une très grande salle de sport traditionnelle avec un mur blanc et parquet clair.
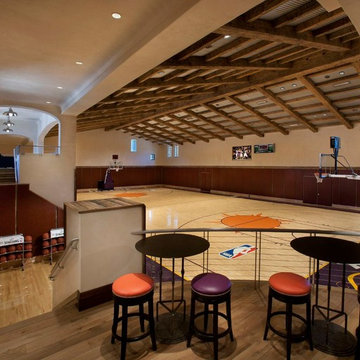
Aménagement d'un très grand terrain de sport intérieur méditerranéen avec un mur beige et parquet clair.
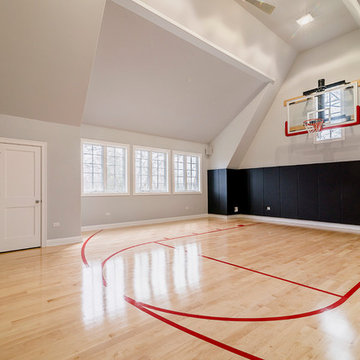
Cette photo montre un grand terrain de sport intérieur chic avec un mur beige et parquet clair.
Idées déco de salles de sport
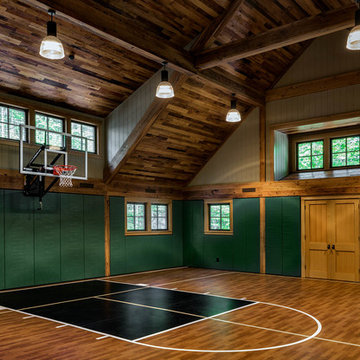
Réalisation d'un terrain de sport intérieur chalet avec un mur vert et un sol multicolore.
1
