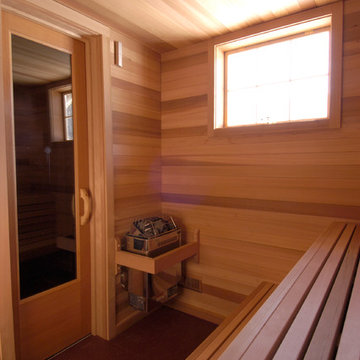Idées déco de salles de sport
Trier par :
Budget
Trier par:Populaires du jour
1 - 20 sur 1 889 photos

Réalisation d'une grande salle de sport design multi-usage avec un sol en carrelage de céramique et un mur beige.

Cette image montre un studio de yoga marin de taille moyenne avec un mur blanc, parquet clair et un sol beige.

We are excited to share the grand reveal of this fantastic home gym remodel we recently completed. What started as an unfinished basement transformed into a state-of-the-art home gym featuring stunning design elements including hickory wood accents, dramatic charcoal and gold wallpaper, and exposed black ceilings. With all the equipment needed to create a commercial gym experience at home, we added a punching column, rubber flooring, dimmable LED lighting, a ceiling fan, and infrared sauna to relax in after the workout!
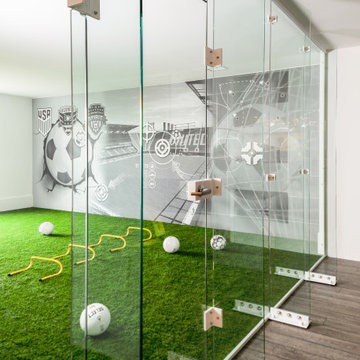
Home soccer training area. Glass wall, turf floor, moveable workout storage, digital graphic target wall. 5 target locations on wall have rear pressure sensors that trigger digital counter for scoring. Room is used for skills, speed/agility, and ball strike accuracy.
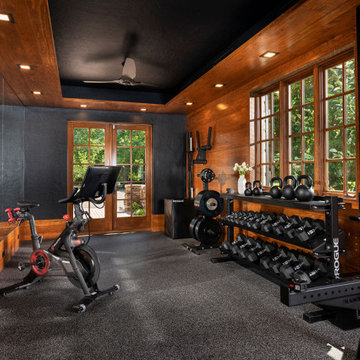
Inspiration pour une salle de sport multi-usage et de taille moyenne avec un sol en liège, un sol gris et un plafond décaissé.
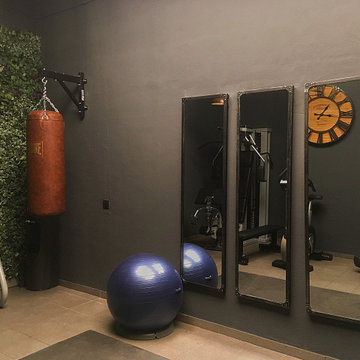
Conversión de un sótano dedicado a almacén a gimnasio professional de estilo industrial, mucho más agradable y chic. Trabajamos con un presupuesto reducido para intentar con lo mínimo hacer el máximo impacto. Para aumentar el nivel de luminosidad, necesario al pintar las paredes tan oscuras, optamos por colocar justo debajo del falso lucernario un gran tramo de espejos para reflejar al máximo la luz.
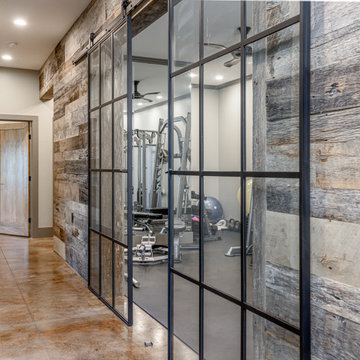
Custom-built in-home gym, in front of the stairs
Idée de décoration pour une salle de musculation chalet de taille moyenne avec un mur beige, sol en béton ciré et un sol marron.
Idée de décoration pour une salle de musculation chalet de taille moyenne avec un mur beige, sol en béton ciré et un sol marron.
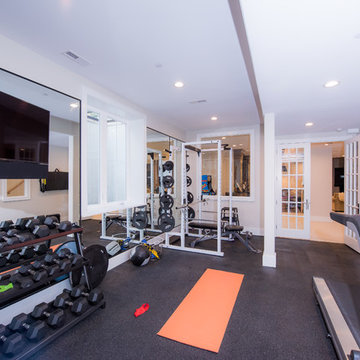
Home Gym
Cette image montre une salle de musculation avec un mur blanc et un sol noir.
Cette image montre une salle de musculation avec un mur blanc et un sol noir.

Aménagement d'une grande salle de sport méditerranéenne avec un mur blanc et un sol gris.

This impressive home gym has just about everything you would need for a great workout.
Inspiration pour une grande salle de sport traditionnelle multi-usage avec un mur beige, un sol beige et un plafond décaissé.
Inspiration pour une grande salle de sport traditionnelle multi-usage avec un mur beige, un sol beige et un plafond décaissé.
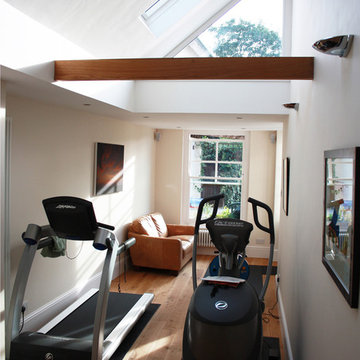
Joaquin Gindre of Keeps Architect. Completed gym with access to the rear garden. Natural light floods through the rooms due to the vaulted ceiling and high-level glazing.
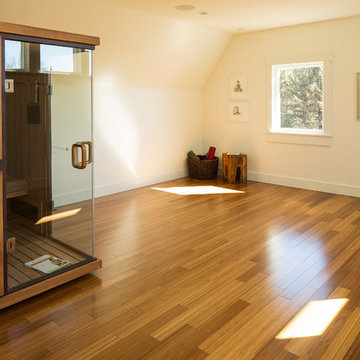
Troy Theis Photography
Exemple d'un studio de yoga nature de taille moyenne avec un mur blanc et un sol en bois brun.
Exemple d'un studio de yoga nature de taille moyenne avec un mur blanc et un sol en bois brun.
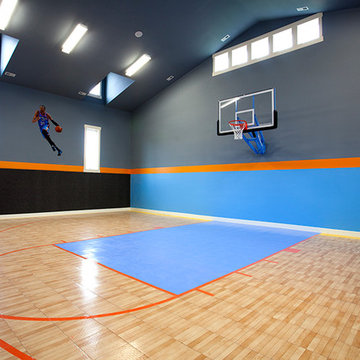
An indoor basketball court designed by Walker Home Design and originally found in their River Park house plan.
Exemple d'un grand terrain de sport intérieur chic avec un mur gris et parquet clair.
Exemple d'un grand terrain de sport intérieur chic avec un mur gris et parquet clair.

This condo was designed for a great client: a young professional male with modern and unfussy sensibilities. The goal was to create a space that represented this by using clean lines and blending natural and industrial tones and materials. Great care was taken to be sure that interest was created through a balance of high contrast and simplicity. And, of course, the entire design is meant to support and not distract from the incredible views.
Photos by: Chipper Hatter

Friends and neighbors of an owner of Four Elements asked for help in redesigning certain elements of the interior of their newer home on the main floor and basement to better reflect their tastes and wants (contemporary on the main floor with a more cozy rustic feel in the basement). They wanted to update the look of their living room, hallway desk area, and stairway to the basement. They also wanted to create a 'Game of Thrones' themed media room, update the look of their entire basement living area, add a scotch bar/seating nook, and create a new gym with a glass wall. New fireplace areas were created upstairs and downstairs with new bulkheads, new tile & brick facades, along with custom cabinets. A beautiful stained shiplap ceiling was added to the living room. Custom wall paneling was installed to areas on the main floor, stairway, and basement. Wood beams and posts were milled & installed downstairs, and a custom castle-styled barn door was created for the entry into the new medieval styled media room. A gym was built with a glass wall facing the basement living area. Floating shelves with accent lighting were installed throughout - check out the scotch tasting nook! The entire home was also repainted with modern but warm colors. This project turned out beautiful!
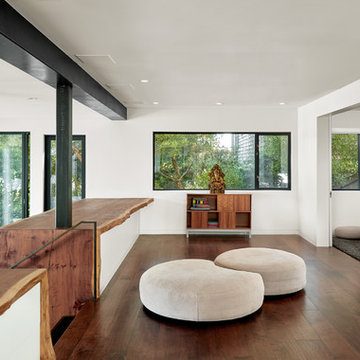
Idée de décoration pour un studio de yoga minimaliste de taille moyenne avec un mur blanc, parquet foncé et un sol marron.

Réalisation d'une grande salle de sport tradition multi-usage avec un mur gris, un sol en liège et un sol noir.
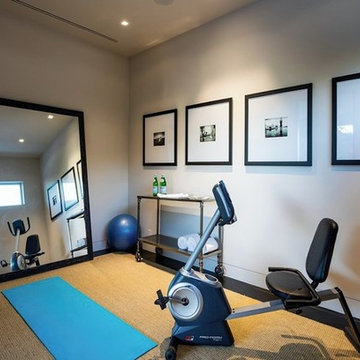
Cette photo montre un studio de yoga moderne de taille moyenne avec un mur blanc et parquet foncé.

Durabuilt's Vivacé windows are unique in that the window can tilt open or crank open. This allows you greater control over how much you want your windows to open. Imagine taking advantage of this feature on a warm summer day!
Idées déco de salles de sport
1
