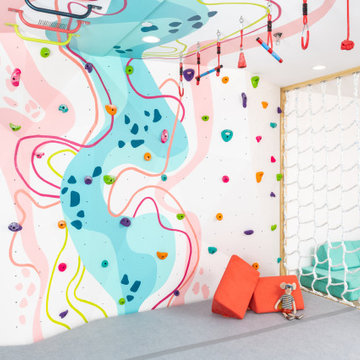Idées déco de salles de sport
Trier par :
Budget
Trier par:Populaires du jour
1 - 20 sur 2 598 photos
1 sur 3

A home gym that makes workouts a breeze.
Réalisation d'une grande salle de musculation tradition avec un mur bleu, parquet clair et un sol beige.
Réalisation d'une grande salle de musculation tradition avec un mur bleu, parquet clair et un sol beige.

Cette image montre une grande salle de sport design multi-usage avec un mur marron, parquet clair, un sol marron et un plafond en lambris de bois.
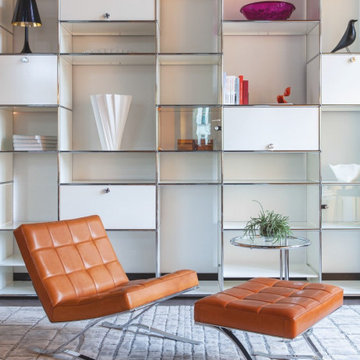
Horn Lounge Chair in Cognac / Chrome
Réalisation d'une salle de sport vintage de taille moyenne avec moquette.
Réalisation d'une salle de sport vintage de taille moyenne avec moquette.

This lovely, contemporary lakeside home underwent a major renovation that also involved a two-story addition. Every room’s design takes full advantage of the stunning lake view. Second-floor changes include all new flooring from Urban Floor in a workout room / home gym with sauna hidden behind a sliding metal door. The sauna is by Jacuzzi - Clearlight Sanctuary model - Italian inspired design with full infrared spectrum, ergonomic bench, and digital controls.
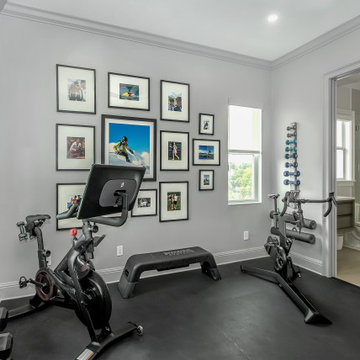
Exemple d'une petite salle de sport moderne multi-usage avec un mur gris et un sol noir.
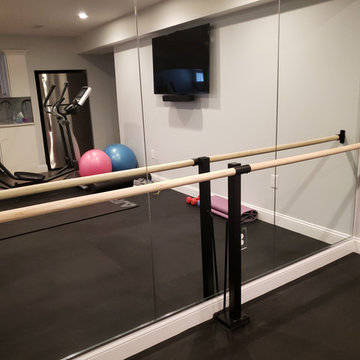
The work out area showing the mirrored wall and ballet bar.
Cette photo montre une petite salle de sport chic avec un mur gris, un sol en vinyl et un sol noir.
Cette photo montre une petite salle de sport chic avec un mur gris, un sol en vinyl et un sol noir.

Inspired by the majesty of the Northern Lights and this family's everlasting love for Disney, this home plays host to enlighteningly open vistas and playful activity. Like its namesake, the beloved Sleeping Beauty, this home embodies family, fantasy and adventure in their truest form. Visions are seldom what they seem, but this home did begin 'Once Upon a Dream'. Welcome, to The Aurora.

Inspiration pour une grande salle de musculation rustique avec un mur gris, un sol en bois brun et un sol marron.
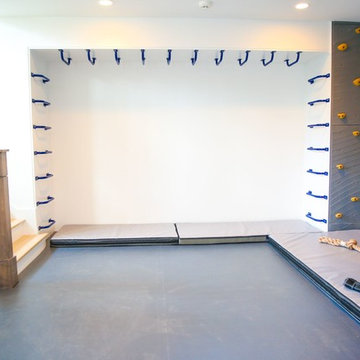
Abby Flanagan
Aménagement d'une salle de sport moderne de taille moyenne avec un mur gris.
Aménagement d'une salle de sport moderne de taille moyenne avec un mur gris.
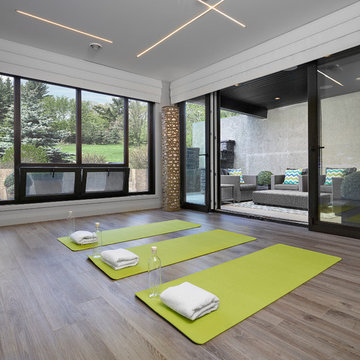
Yoga studio with views of the expansive backyard and cozy patio area.
Exemple d'un studio de yoga tendance de taille moyenne avec un mur gris et parquet clair.
Exemple d'un studio de yoga tendance de taille moyenne avec un mur gris et parquet clair.

This unique city-home is designed with a center entry, flanked by formal living and dining rooms on either side. An expansive gourmet kitchen / great room spans the rear of the main floor, opening onto a terraced outdoor space comprised of more than 700SF.
The home also boasts an open, four-story staircase flooded with natural, southern light, as well as a lower level family room, four bedrooms (including two en-suite) on the second floor, and an additional two bedrooms and study on the third floor. A spacious, 500SF roof deck is accessible from the top of the staircase, providing additional outdoor space for play and entertainment.
Due to the location and shape of the site, there is a 2-car, heated garage under the house, providing direct entry from the garage into the lower level mudroom. Two additional off-street parking spots are also provided in the covered driveway leading to the garage.
Designed with family living in mind, the home has also been designed for entertaining and to embrace life's creature comforts. Pre-wired with HD Video, Audio and comprehensive low-voltage services, the home is able to accommodate and distribute any low voltage services requested by the homeowner.
This home was pre-sold during construction.
Steve Hall, Hedrich Blessing
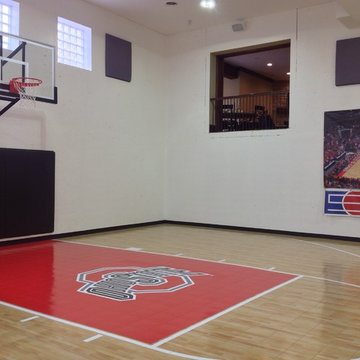
This home was built by Cua Builders as part of the Homes of Distinction tour. Just one of the cool features was this home gym and basketball court. The builder chose glass block windows for their durability and ability to get light into the space.
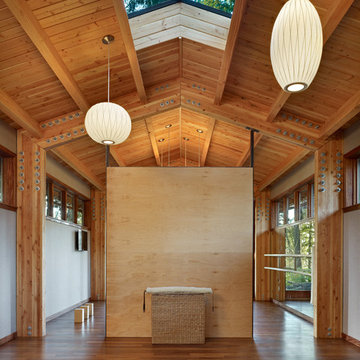
Carefully placed openings allow light to fill the interior while preserving a sense of privacy
Photo Credit: Ben Benschneider
Exemple d'un grand studio de yoga tendance avec un sol en bois brun.
Exemple d'un grand studio de yoga tendance avec un sol en bois brun.

Complete restructure of this lower level. What was once a theater in this space I now transformed into a basketball court. It turned out to be the ideal space for a basketball court since the space had a awkward 6 ft drop in the old theater ....John Carlson Photography
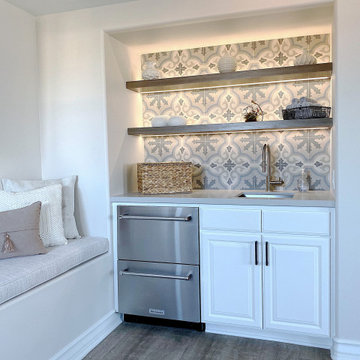
A calm neutral palette with a pop of interest and color in the accent tile. Double drawer refrigerator features fridge/freezer.
Aménagement d'une salle de sport bord de mer de taille moyenne avec un mur gris.
Aménagement d'une salle de sport bord de mer de taille moyenne avec un mur gris.

Exemple d'une petite salle de musculation tendance avec un mur beige, sol en béton ciré et un sol noir.
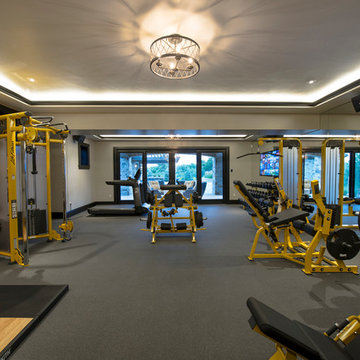
This exclusive guest home features excellent and easy to use technology throughout. The idea and purpose of this guesthouse is to host multiple charity events, sporting event parties, and family gatherings. The roughly 90-acre site has impressive views and is a one of a kind property in Colorado.
The project features incredible sounding audio and 4k video distributed throughout (inside and outside). There is centralized lighting control both indoors and outdoors, an enterprise Wi-Fi network, HD surveillance, and a state of the art Crestron control system utilizing iPads and in-wall touch panels. Some of the special features of the facility is a powerful and sophisticated QSC Line Array audio system in the Great Hall, Sony and Crestron 4k Video throughout, a large outdoor audio system featuring in ground hidden subwoofers by Sonance surrounding the pool, and smart LED lighting inside the gorgeous infinity pool.
J Gramling Photos

Amanda Beattie - Boston Virtual Imaging
Idées déco pour un terrain de sport intérieur contemporain avec un mur gris et un sol gris.
Idées déco pour un terrain de sport intérieur contemporain avec un mur gris et un sol gris.
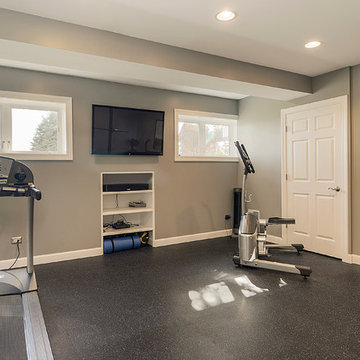
Portraits of Home by Rachael Ormond
Réalisation d'une salle de musculation tradition de taille moyenne avec un mur gris et un sol gris.
Réalisation d'une salle de musculation tradition de taille moyenne avec un mur gris et un sol gris.
Idées déco de salles de sport
1
