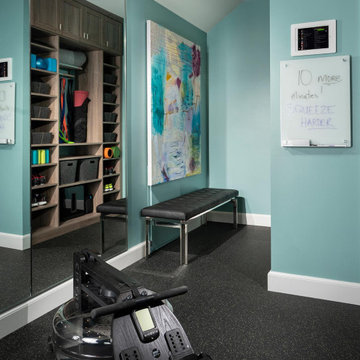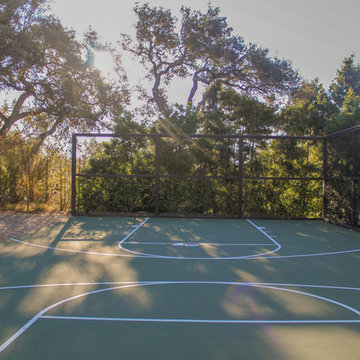Idées déco de salles de sport turquoises
Trier par :
Budget
Trier par:Populaires du jour
1 - 20 sur 22 photos
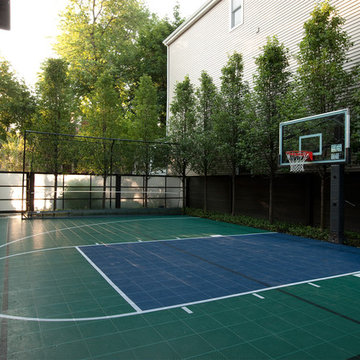
Scott Shigley
Cette image montre une petite salle de sport traditionnelle.
Cette image montre une petite salle de sport traditionnelle.

Our Carmel design-build studio was tasked with organizing our client’s basement and main floor to improve functionality and create spaces for entertaining.
In the basement, the goal was to include a simple dry bar, theater area, mingling or lounge area, playroom, and gym space with the vibe of a swanky lounge with a moody color scheme. In the large theater area, a U-shaped sectional with a sofa table and bar stools with a deep blue, gold, white, and wood theme create a sophisticated appeal. The addition of a perpendicular wall for the new bar created a nook for a long banquette. With a couple of elegant cocktail tables and chairs, it demarcates the lounge area. Sliding metal doors, chunky picture ledges, architectural accent walls, and artsy wall sconces add a pop of fun.
On the main floor, a unique feature fireplace creates architectural interest. The traditional painted surround was removed, and dark large format tile was added to the entire chase, as well as rustic iron brackets and wood mantel. The moldings behind the TV console create a dramatic dimensional feature, and a built-in bench along the back window adds extra seating and offers storage space to tuck away the toys. In the office, a beautiful feature wall was installed to balance the built-ins on the other side. The powder room also received a fun facelift, giving it character and glitz.
---
Project completed by Wendy Langston's Everything Home interior design firm, which serves Carmel, Zionsville, Fishers, Westfield, Noblesville, and Indianapolis.
For more about Everything Home, see here: https://everythinghomedesigns.com/
To learn more about this project, see here:
https://everythinghomedesigns.com/portfolio/carmel-indiana-posh-home-remodel

A home gym that makes workouts a breeze.
Réalisation d'une grande salle de musculation tradition avec un mur bleu, parquet clair et un sol beige.
Réalisation d'une grande salle de musculation tradition avec un mur bleu, parquet clair et un sol beige.

Cette image montre un studio de yoga marin de taille moyenne avec un mur blanc, parquet clair et un sol beige.

Photo by Langdon Clay
Idée de décoration pour une salle de sport design multi-usage et de taille moyenne avec un sol en bois brun, un mur marron et un sol jaune.
Idée de décoration pour une salle de sport design multi-usage et de taille moyenne avec un sol en bois brun, un mur marron et un sol jaune.
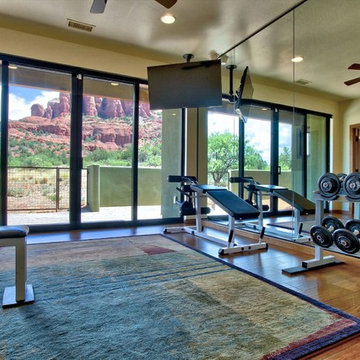
Home gym with beautiful views of Sedona, AZ
Exemple d'une salle de musculation sud-ouest américain de taille moyenne avec un mur beige et un sol en bois brun.
Exemple d'une salle de musculation sud-ouest américain de taille moyenne avec un mur beige et un sol en bois brun.
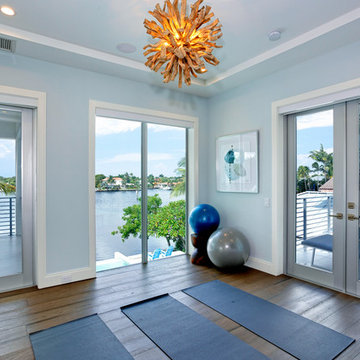
Home Gym
Réalisation d'un studio de yoga design de taille moyenne avec un mur bleu, parquet foncé et un sol marron.
Réalisation d'un studio de yoga design de taille moyenne avec un mur bleu, parquet foncé et un sol marron.
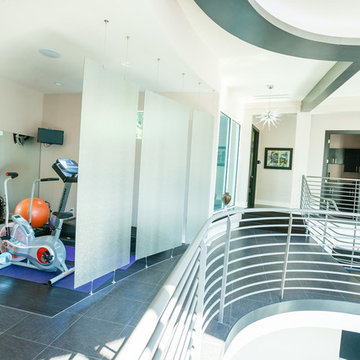
Photography by Chris Redd
Exemple d'une petite salle de sport moderne multi-usage avec un mur beige et un sol en carrelage de porcelaine.
Exemple d'une petite salle de sport moderne multi-usage avec un mur beige et un sol en carrelage de porcelaine.
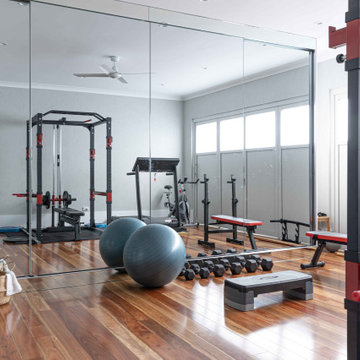
Réalisation d'une grande salle de sport design multi-usage avec un mur blanc, un sol en bois brun et un sol marron.
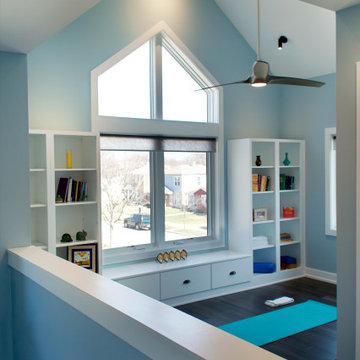
Cette photo montre une salle de sport moderne de taille moyenne avec un mur bleu, parquet foncé, un sol marron et un plafond voûté.
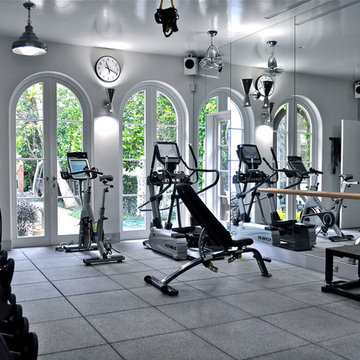
Highly functional home gym with all the amenities including two televisions and state of the art technology.
Cette image montre une grande salle de sport minimaliste multi-usage avec un mur blanc et un sol en vinyl.
Cette image montre une grande salle de sport minimaliste multi-usage avec un mur blanc et un sol en vinyl.
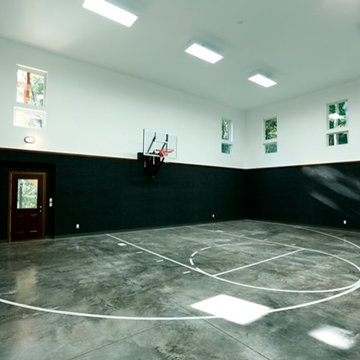
Idée de décoration pour un grand terrain de sport intérieur chalet avec un mur multicolore et sol en béton ciré.
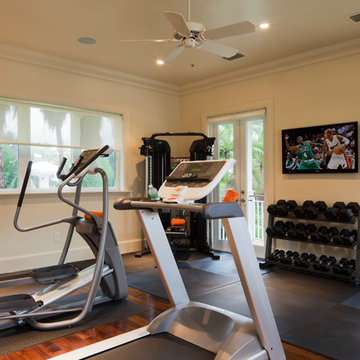
Steven Brooke Studios
Cette image montre une grande salle de sport traditionnelle multi-usage avec un mur beige, un sol en bois brun, un sol marron et un plafond décaissé.
Cette image montre une grande salle de sport traditionnelle multi-usage avec un mur beige, un sol en bois brun, un sol marron et un plafond décaissé.
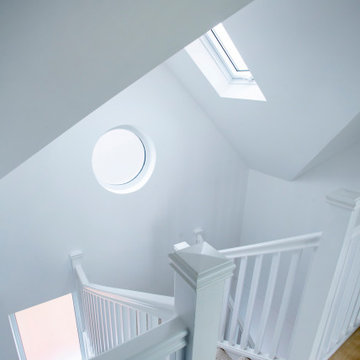
This Loft Conversion in South West London is located at the top of a hill, commanding such a prominent location offers breathtaking, uninterrupted views. To take full advantage of the view the client and designer decided to use floor to ceiling windows across the full width of the dormer to provide panoramic views out. Sliding doors then open onto a balcony to further enjoy the views of the skyline in the distance. The clients have chosen to make the space a home gym and we can see why!
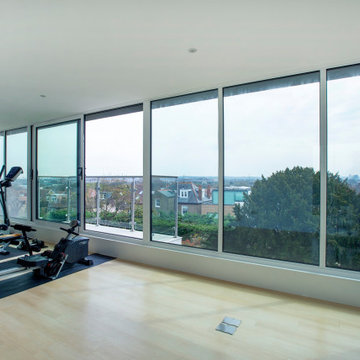
This Loft Conversion in South West London is located at the top of a hill, commanding such a prominent location offers breathtaking, uninterrupted views. To take full advantage of the view the client and designer decided to use floor to ceiling windows across the full width of the dormer to provide panoramic views out. Sliding doors then open onto a balcony to further enjoy the views of the skyline in the distance. The clients have chosen to make the space a home gym and we can see why!
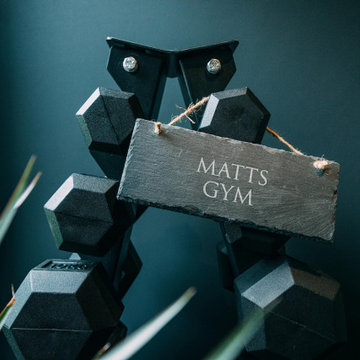
A bespoke built Garden Room Gym in Weybridge Surrey.
The room was complimented with Canadian Redwood Cedar and 3 leaf bifold doors.
Idée de décoration pour une salle de sport design multi-usage et de taille moyenne avec un mur noir.
Idée de décoration pour une salle de sport design multi-usage et de taille moyenne avec un mur noir.
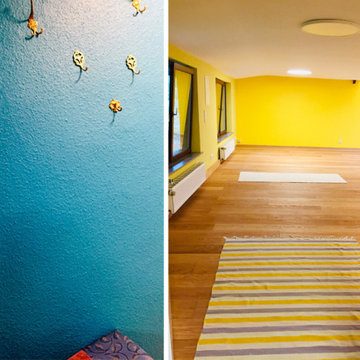
Cette photo montre un très grand studio de yoga éclectique avec un mur jaune, parquet clair, un sol beige et poutres apparentes.

Our Carmel design-build studio was tasked with organizing our client’s basement and main floor to improve functionality and create spaces for entertaining.
In the basement, the goal was to include a simple dry bar, theater area, mingling or lounge area, playroom, and gym space with the vibe of a swanky lounge with a moody color scheme. In the large theater area, a U-shaped sectional with a sofa table and bar stools with a deep blue, gold, white, and wood theme create a sophisticated appeal. The addition of a perpendicular wall for the new bar created a nook for a long banquette. With a couple of elegant cocktail tables and chairs, it demarcates the lounge area. Sliding metal doors, chunky picture ledges, architectural accent walls, and artsy wall sconces add a pop of fun.
On the main floor, a unique feature fireplace creates architectural interest. The traditional painted surround was removed, and dark large format tile was added to the entire chase, as well as rustic iron brackets and wood mantel. The moldings behind the TV console create a dramatic dimensional feature, and a built-in bench along the back window adds extra seating and offers storage space to tuck away the toys. In the office, a beautiful feature wall was installed to balance the built-ins on the other side. The powder room also received a fun facelift, giving it character and glitz.
---
Project completed by Wendy Langston's Everything Home interior design firm, which serves Carmel, Zionsville, Fishers, Westfield, Noblesville, and Indianapolis.
For more about Everything Home, see here: https://everythinghomedesigns.com/
To learn more about this project, see here:
https://everythinghomedesigns.com/portfolio/carmel-indiana-posh-home-remodel
Idées déco de salles de sport turquoises
1
