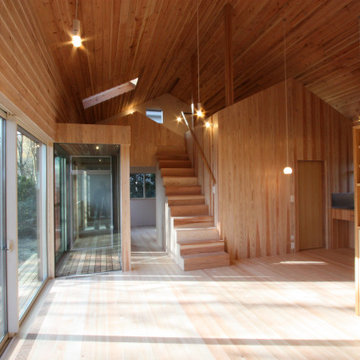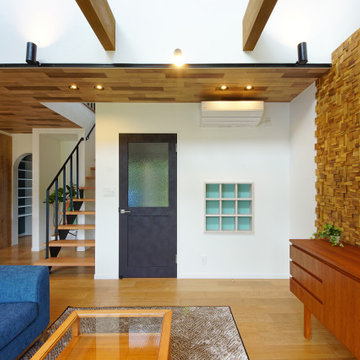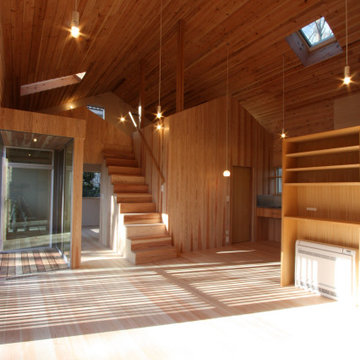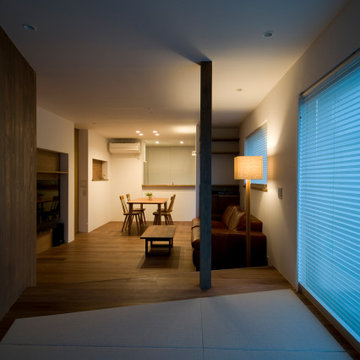Idées déco de salons asiatiques avec un mur marron
Trier par :
Budget
Trier par:Populaires du jour
141 - 160 sur 183 photos
1 sur 3
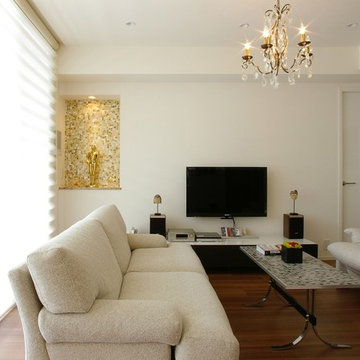
Photo by Naotake Moriyoshi
Idée de décoration pour un salon asiatique de taille moyenne et ouvert avec un mur marron, un sol en contreplaqué et un sol marron.
Idée de décoration pour un salon asiatique de taille moyenne et ouvert avec un mur marron, un sol en contreplaqué et un sol marron.
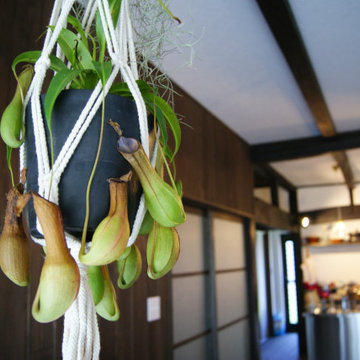
リビングにある庭が見渡せる大きな窓辺には、ウツボカズラやサボテン。
空気を浄化するいろいろな種類の植物を飾って、心が和む空間に。
Idée de décoration pour un petit salon asiatique en bois ouvert avec un mur marron, parquet foncé, aucune cheminée, un téléviseur indépendant, un sol marron et poutres apparentes.
Idée de décoration pour un petit salon asiatique en bois ouvert avec un mur marron, parquet foncé, aucune cheminée, un téléviseur indépendant, un sol marron et poutres apparentes.
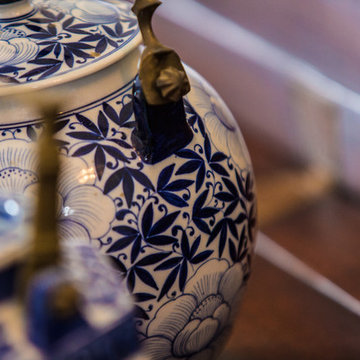
Réalisation d'un salon asiatique de taille moyenne et fermé avec une salle de musique, un mur marron, un sol en bois brun, une cheminée standard, un manteau de cheminée en carrelage et aucun téléviseur.
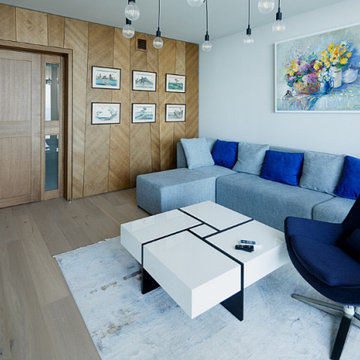
Door, Wall & Shelves arrangement.
We globally cover projects that inspire!
+38(099) 126-11-91
b2b.sales1@domberg.ua
Inspiration pour un salon asiatique en bois avec un mur marron.
Inspiration pour un salon asiatique en bois avec un mur marron.
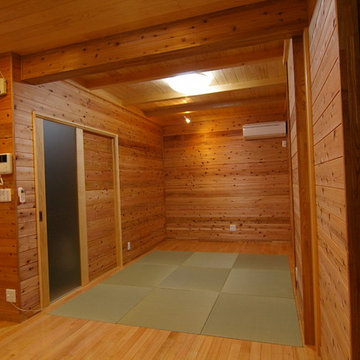
1F リビング
Cette image montre un salon asiatique de taille moyenne avec un bar de salon, un mur marron, un sol en bois brun, aucune cheminée et un sol beige.
Cette image montre un salon asiatique de taille moyenne avec un bar de salon, un mur marron, un sol en bois brun, aucune cheminée et un sol beige.
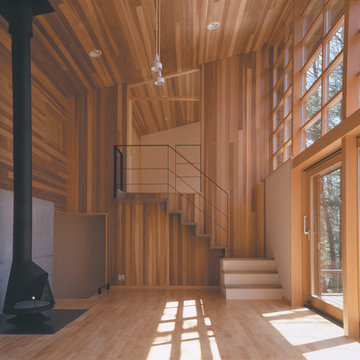
ダイニングからリビングを見る
撮影:堀内広治/新写真工房
Idées déco pour un salon asiatique de taille moyenne et ouvert avec un mur marron, un sol en bois brun, un poêle à bois, un manteau de cheminée en béton, aucun téléviseur et un sol marron.
Idées déco pour un salon asiatique de taille moyenne et ouvert avec un mur marron, un sol en bois brun, un poêle à bois, un manteau de cheminée en béton, aucun téléviseur et un sol marron.
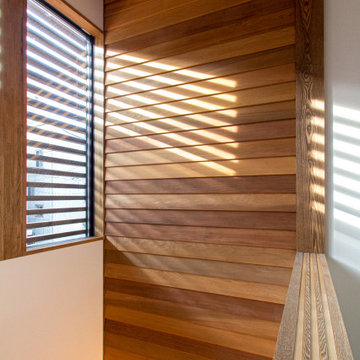
外を感じられる内部空間は、オープンテラスの様な解放感を味合わせてくれます。
吹き抜けから、光と風が室内に入ってくると、外にいる様な心地を感じます。
反射で柔らかい光
光を壁で1度反射させて、直射日光の眩しさ強さが、柔らかくなります。
ルーバーを通した光は、木漏れ日の様に光が舞ってくれます。
Idée de décoration pour un petit salon asiatique fermé avec un mur marron, parquet foncé, aucune cheminée, un téléviseur indépendant, un sol marron, poutres apparentes et boiseries.
Idée de décoration pour un petit salon asiatique fermé avec un mur marron, parquet foncé, aucune cheminée, un téléviseur indépendant, un sol marron, poutres apparentes et boiseries.
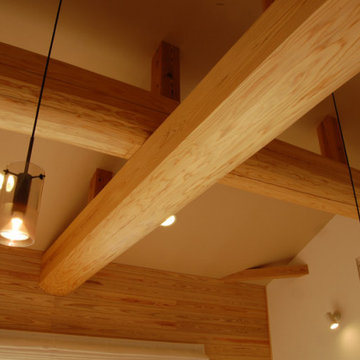
剥き出しの構造材がインテリアのアクセント。
太鼓梁が交差する天井には越前和紙のクロスを貼りました。
壁は珪藻土の塗り壁、アクセントウォールは無垢の板張り、すべて自然素材で造られた無添加無垢の家です。
Inspiration pour un petit salon mansardé ou avec mezzanine asiatique avec un mur marron, parquet clair, aucune cheminée, un téléviseur indépendant et un sol beige.
Inspiration pour un petit salon mansardé ou avec mezzanine asiatique avec un mur marron, parquet clair, aucune cheminée, un téléviseur indépendant et un sol beige.
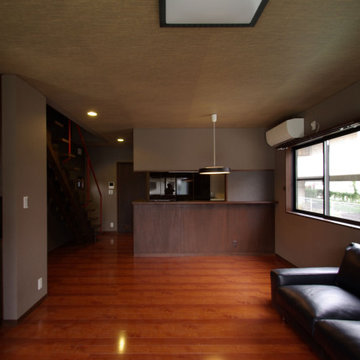
敷地の周囲は2方を交通頻繁な道路に囲まれ、北面からは両毛線の高架橋が見下ろす。前橋市中心部に位置する狭小敷地ではあるが、幸いにも住宅街に向かって開く南側にのみ大きな開口部を設けたことで、明快な総2階ゆえのローコスト住宅としての経済性と、特異な形態をした建築としての個性とが重なってできた「個性派住宅」である。
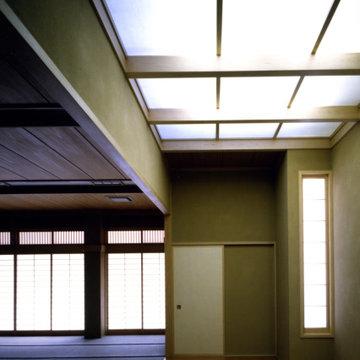
大広間内観−2。客殿の床の間。地域の集会場として講話はもとより、カラオケやイベントに対応できるサイズとなっている
Cette photo montre un grand salon asiatique ouvert avec une salle de réception, un mur marron, un sol de tatami, aucune cheminée, aucun téléviseur, un sol vert et un plafond en bois.
Cette photo montre un grand salon asiatique ouvert avec une salle de réception, un mur marron, un sol de tatami, aucune cheminée, aucun téléviseur, un sol vert et un plafond en bois.
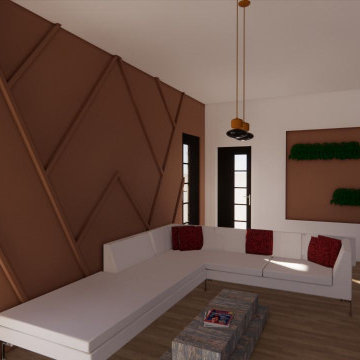
A living room interior design.
Cette photo montre un grand salon asiatique ouvert avec un mur marron, sol en stratifié, un téléviseur indépendant, un sol marron et du lambris.
Cette photo montre un grand salon asiatique ouvert avec un mur marron, sol en stratifié, un téléviseur indépendant, un sol marron et du lambris.

中庭のある和モダン住宅・撮影者:柳田富士男
Exemple d'un grand salon asiatique ouvert avec un mur marron, un sol en bois brun, aucune cheminée et un téléviseur indépendant.
Exemple d'un grand salon asiatique ouvert avec un mur marron, un sol en bois brun, aucune cheminée et un téléviseur indépendant.
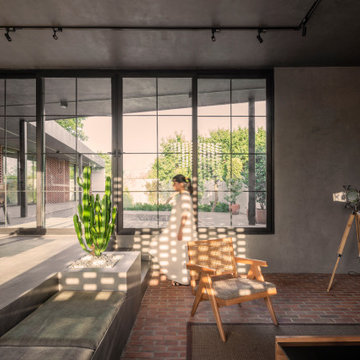
The "Corner Villa" design principles are meticulously crafted to create communal spaces for celebrations and gatherings while catering to the owner's need for private sanctuaries and privacy. One unique feature of the villa is the courtyard at the back of the building, separated from the main facade and parking area. This placement ensures that the courtyard and private areas of the villa remain secluded and at the center of the structure. In addition, the desire for a peaceful space away from the main reception and party hall led to more secluded private spaces and bedrooms on a single floor. These spaces are connected by a deep balcony, allowing for different activities to take place simultaneously, making the villa more energy-efficient during periods of lower occupancy and contributing to reduced energy consumption.
The villa's shape features broken lines and geometric lozenges that create corners. This design not only allows for expansive balconies but also provides captivating views. The broken lines also serve the purpose of shading areas that receive intense sunlight, ensuring thermal comfort.
Addressing the client's crucial need for a serene and tranquil space detached from the main reception and party hall led to the creation of more secluded private spaces and bedrooms on a single floor due to building restrictions. A deep balcony was introduced as a connecting point between these spaces. This arrangement enables various activities, such as parties and relaxation, to occur simultaneously, contributing to energy-efficient practices during periods of lower occupancy, thus aiding in reduced energy consumption.
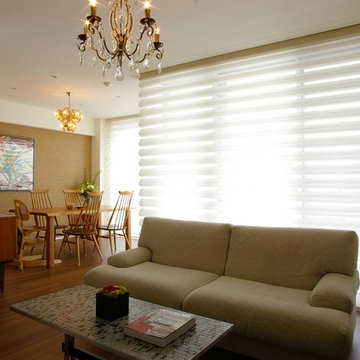
Photo by Naotake Moriyoshi
Cette image montre un salon asiatique de taille moyenne et ouvert avec un mur marron, un sol en contreplaqué et un sol marron.
Cette image montre un salon asiatique de taille moyenne et ouvert avec un mur marron, un sol en contreplaqué et un sol marron.
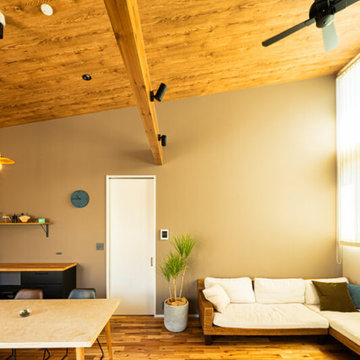
勾配天井を活かした伸びやかな空間設計が居心地いいリビング・ダイニング。梁に並ぶスポットライトやシーリングファン、天井の木質クロスなど、家に居ながらリゾートフルな暮らしを演出しています。ライトブラウンのクロスがナチュラルなテイストを高めています。
Idées déco pour un salon asiatique de taille moyenne avec un mur marron, un sol en bois brun, aucun téléviseur, un sol marron, poutres apparentes et du papier peint.
Idées déco pour un salon asiatique de taille moyenne avec un mur marron, un sol en bois brun, aucun téléviseur, un sol marron, poutres apparentes et du papier peint.
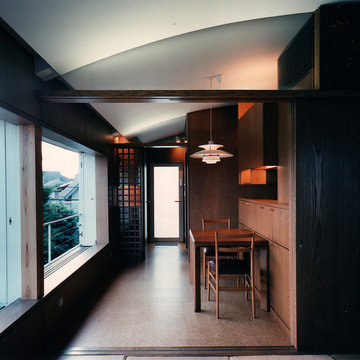
Réalisation d'un salon asiatique de taille moyenne et ouvert avec un mur marron, un sol en liège, aucune cheminée, un téléviseur indépendant et un sol marron.
Idées déco de salons asiatiques avec un mur marron
8
