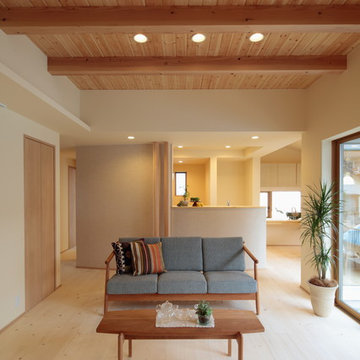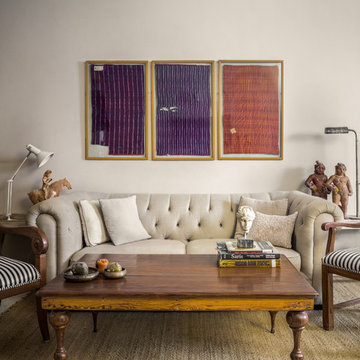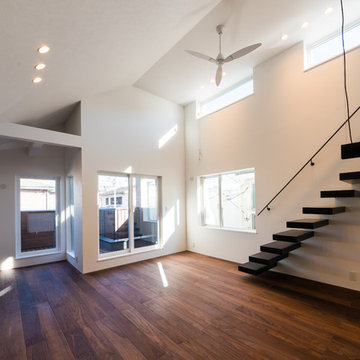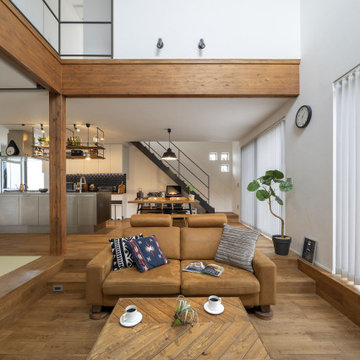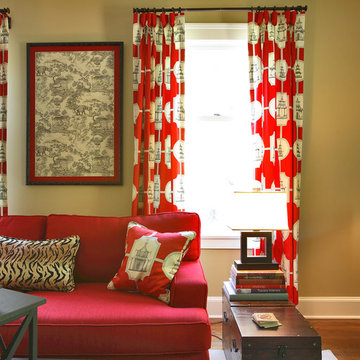Idées déco de salons asiatiques beiges
Trier par :
Budget
Trier par:Populaires du jour
1 - 20 sur 929 photos
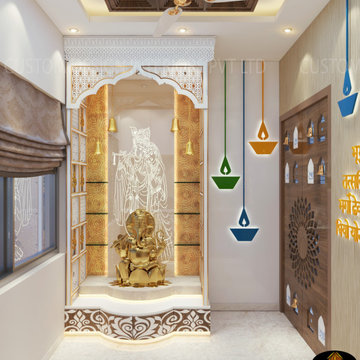
Bright and Beautiful Touch that make a Peaceful and Positive surrounding at Home.
Created this Puja Unit for our client Sunil Singh living in Howrah, West Bengal. He is very happy with this luxurious Puja Unit. Golden color and Strip lights give a glamour finishing. False Ceiling giving a luxurious feeling.
Project Year: 2019
Project Cost: ₹ 2.1 lakhs
Project Size: 100 sq.ft.
Project Address: Bara Bazar, Kolkata- West Bengal.
Country: India
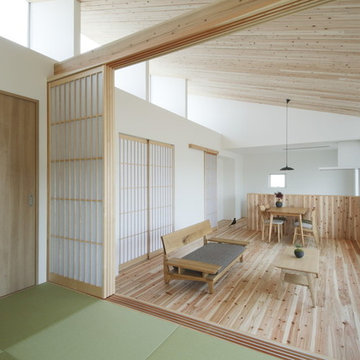
Cette photo montre un petit salon asiatique ouvert avec un mur blanc, parquet clair, un téléviseur indépendant et un sol beige.
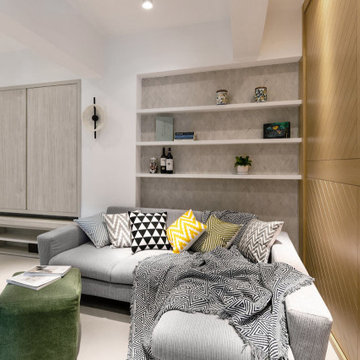
Living room to a 550 SQFT oriental style apartment in Hong Kong
Exemple d'un petit salon asiatique fermé avec un mur blanc, sol en béton ciré, aucune cheminée, aucun téléviseur et un sol gris.
Exemple d'un petit salon asiatique fermé avec un mur blanc, sol en béton ciré, aucune cheminée, aucun téléviseur et un sol gris.
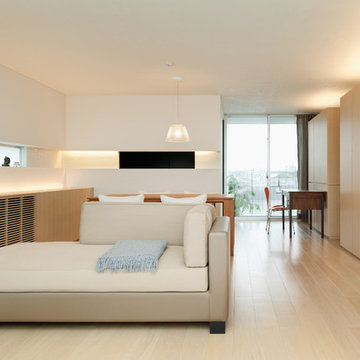
Photo: Ota Takumi
Exemple d'un salon asiatique avec un mur blanc, parquet peint et un sol beige.
Exemple d'un salon asiatique avec un mur blanc, parquet peint et un sol beige.
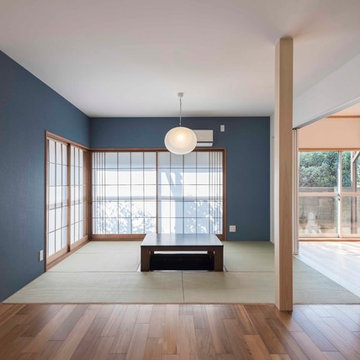
間仕切りをとりはらって、広々としたリビングダイニングとしています。もともと掘りごたつのあった6畳の居間の雰囲気を残して、畳スペースに新規に掘りごたつを設けました。
Cette image montre un salon asiatique avec un mur bleu, un sol de tatami et un sol vert.
Cette image montre un salon asiatique avec un mur bleu, un sol de tatami et un sol vert.
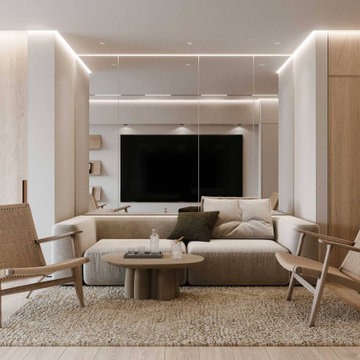
Первая комната, куда мы попадаем из прихожей – гостиная. Стену в нише за льняным диваном натурального цвета мы вновь оформили зеркальными панелями, чтобы зрительно увеличить гостиную и улучшить её пропорции. На полу постелили инженерную доску из белёного дуба. К светодиодным лентам и точечным накладным светильникам добавили трековую систему освещения и несколько светильников в нише над телевизором. У дивана поставили два плетёных кресла и круглый деревянный журнальный столик. Вся мебель низкая в традициях японского стиля. На полу, для большего комфорта, расстелили мягкий ковёр с длинным ворсом. По бокам от дивана симметрично расположили шкаф из шпонированного дерева с откидной гладильной доской, и вход в кабинет, куда мы заглянем позже. Напротив дивана для хранения вещей расположили белые шкаф с откидной
сушилкой для белья, тумбочки и скошенные полки для книг из белёного дуба. Чуть дальше, в зоне бывшей лоджии, которую мы совместили с гостиной, чтобы расширить её площадь, оборудовали кофейный уголок. Стены здесь выкрасили в белый цвет, на полу продолжили инженерную доску как в гостиной. Источниками света сделали подвесные круглые светильники. Вдоль подоконника протянули узкую деревянную столешницу. В тон ей подобрали барные стулья с округлыми спинками. Справа от столика встроили в нишу выдвижные ящики и полки с зеркальной задней стенкой. На них мы разместили посуду, кофемашину и мини-холодильник для вин. В качестве декора поставили на столик абстрактную картину в раме, а в противоположном верхнем углу подвесили цветы.
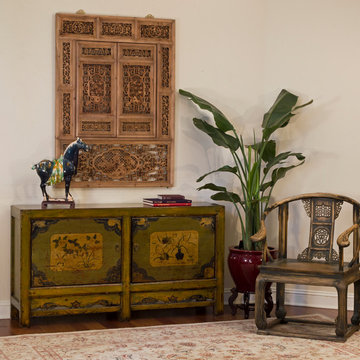
The intricately hand carved panel serves as a great centerpiece in any room. It compliments the Ming hand carved chair. The distressed green sideboard add energy to any space.
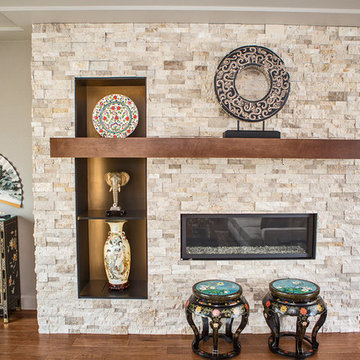
Idées déco pour un salon asiatique de taille moyenne et ouvert avec un mur beige, un sol en bois brun, une cheminée ribbon, un manteau de cheminée en pierre et un sol marron.
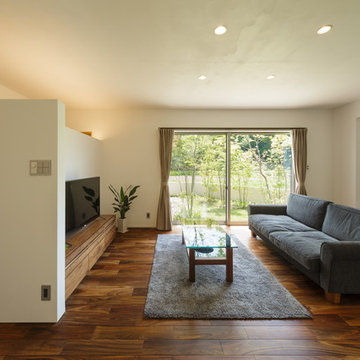
スタッフ岡本の自宅 雑誌『名作住宅 vol.2』掲載
Inspiration pour un salon asiatique avec un mur blanc, un sol en bois brun, un téléviseur indépendant et un sol marron.
Inspiration pour un salon asiatique avec un mur blanc, un sol en bois brun, un téléviseur indépendant et un sol marron.
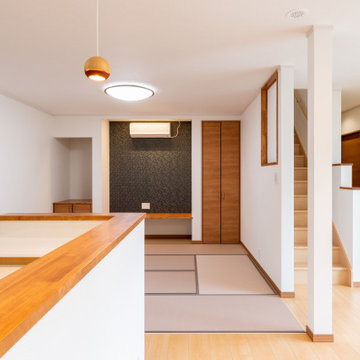
Inspiration pour un salon asiatique de taille moyenne et ouvert avec un mur blanc, un sol en contreplaqué, aucune cheminée, un téléviseur fixé au mur et un sol beige.
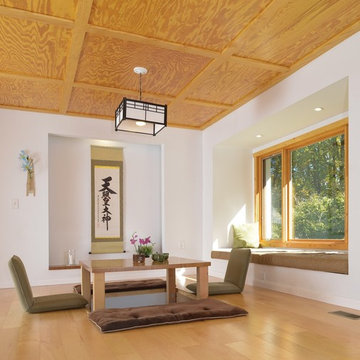
June Stanich
Cette image montre un salon mansardé ou avec mezzanine asiatique de taille moyenne avec une salle de réception, un mur blanc, un sol en bois brun, aucune cheminée et aucun téléviseur.
Cette image montre un salon mansardé ou avec mezzanine asiatique de taille moyenne avec une salle de réception, un mur blanc, un sol en bois brun, aucune cheminée et aucun téléviseur.
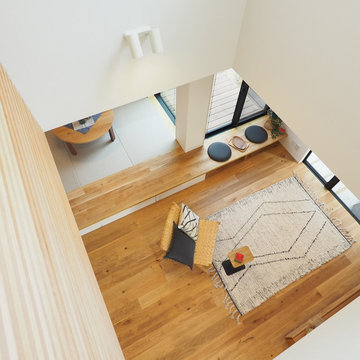
2階ホールからリビングを見下ろす。ここに家族が集う。想像しただけで、ほっこりと。ここちいい家。
Idée de décoration pour un salon asiatique de taille moyenne et ouvert avec une salle de réception, un mur blanc, un sol en bois brun, aucune cheminée, un téléviseur indépendant, un sol beige, un plafond en papier peint et du papier peint.
Idée de décoration pour un salon asiatique de taille moyenne et ouvert avec une salle de réception, un mur blanc, un sol en bois brun, aucune cheminée, un téléviseur indépendant, un sol beige, un plafond en papier peint et du papier peint.

sanjay choWith a view of sun set from Hall, master bed room and sons bedroom. With gypsum ceiling, vitrified flooring, long snug L shaped sofa, a huge airy terrace , muted colours and quirky accents, the living room is an epitome of contemporary luxury, use of Indian art and craft, the terrace with gorgeous view of endless greenery, is a perfect indulgence! Our client says ‘’ sipping on a cup of coffee surrounded by lush greenery is the best way to recoup our energies and get ready to face another day’’.The terrace is also a family favourite on holidays, as all gather here for impromptu dinners under the stars. Since the dining area requires some intimate space.ugale
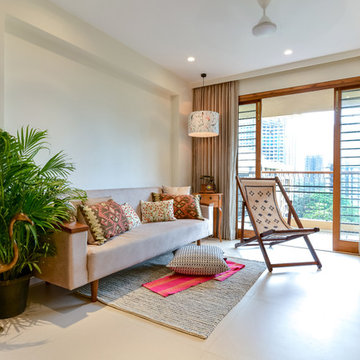
Sameer Chavda
Idée de décoration pour un salon asiatique avec un mur blanc et un sol blanc.
Idée de décoration pour un salon asiatique avec un mur blanc et un sol blanc.

The design of this remodel of a small two-level residence in Noe Valley reflects the owner's passion for Japanese architecture. Having decided to completely gut the interior partitions, we devised a better-arranged floor plan with traditional Japanese features, including a sunken floor pit for dining and a vocabulary of natural wood trim and casework. Vertical grain Douglas Fir takes the place of Hinoki wood traditionally used in Japan. Natural wood flooring, soft green granite and green glass backsplashes in the kitchen further develop the desired Zen aesthetic. A wall to wall window above the sunken bath/shower creates a connection to the outdoors. Privacy is provided through the use of switchable glass, which goes from opaque to clear with a flick of a switch. We used in-floor heating to eliminate the noise associated with forced-air systems.
Idées déco de salons asiatiques beiges
1
