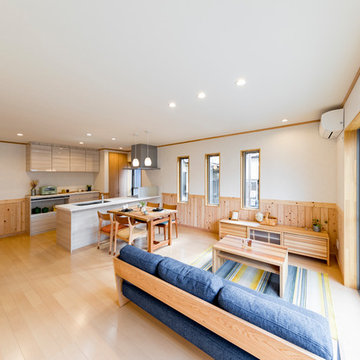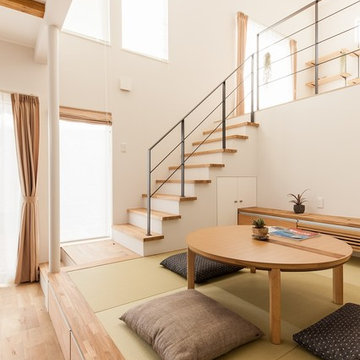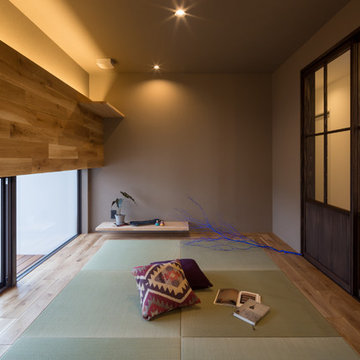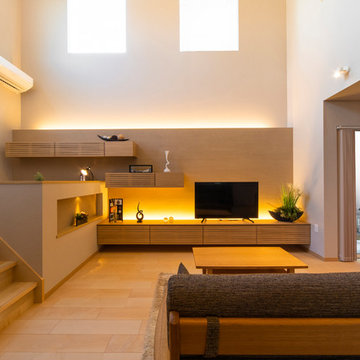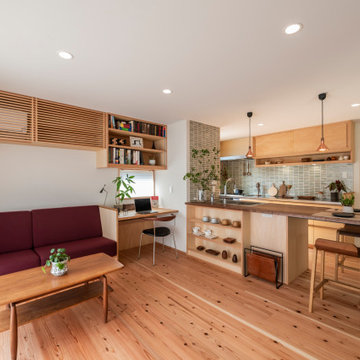Idées déco de salons asiatiques marrons
Trier par :
Budget
Trier par:Populaires du jour
1 - 20 sur 6 608 photos
1 sur 3
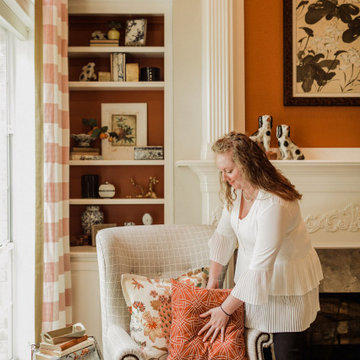
Aménagement d'un salon asiatique de taille moyenne et ouvert avec une salle de réception, un mur beige, parquet foncé et aucun téléviseur.

Cette image montre un salon asiatique avec un mur blanc, parquet clair, un téléviseur fixé au mur et un sol beige.
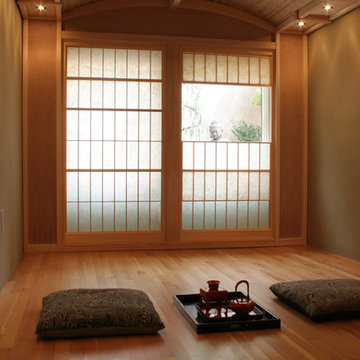
Built with Zen in mind,this tea room was designed and built using traditional Japanese joinery and materials. Some of the Japanese elements include: bamboo ceiling panels, Yukimi shoji screens (screens with a vertical viewing panel) anda traditional Japanese straw plaster (called Wara Juraku) which gave the walls a unique texture.
Millwork engineered & manufactured by Berkeley Mills
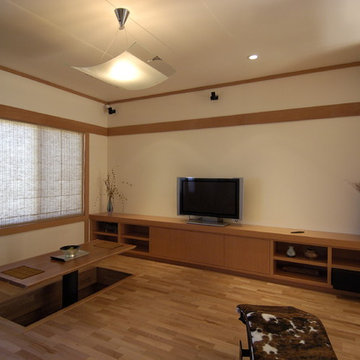
The design of this remodel of a small two-level residence in Noe Valley reflects the owner’s passion for Japanese architecture. Having decided to completely gut the interior partitions, we devised a better arranged floor plan with traditional Japanese features, including a sunken floor pit for dining and a vocabulary of natural wood trim and casework. Vertical grain Douglas Fir takes the place of Hinoki wood traditionally used in Japan. Natural wood flooring, soft green granite and green glass backsplashes in the kitchen further develop the desired Zen aesthetic. A wall to wall window above the sunken bath/shower creates a connection to the outdoors. Privacy is provided through the use of switchable glass, which goes from opaque to clear with a flick of a switch. We used in-floor heating to eliminate the noise associated with forced-air systems.
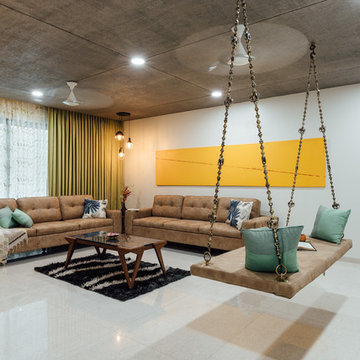
Cette photo montre un salon asiatique ouvert avec un mur blanc, un sol beige et une salle de réception.
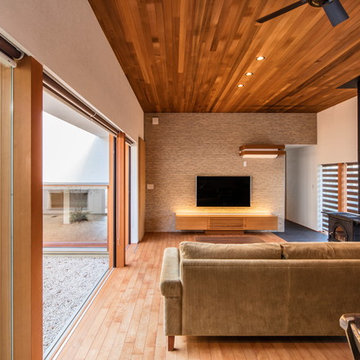
house2
Inspiration pour un salon asiatique ouvert avec un mur blanc, parquet clair et un téléviseur fixé au mur.
Inspiration pour un salon asiatique ouvert avec un mur blanc, parquet clair et un téléviseur fixé au mur.

大阪府吹田市「ABCハウジング千里住宅公園」にOPENした「千里展示場」は、2つの表情を持ったユニークな外観に、懐かしいのに新しい2つの玄関を結ぶ広大な通り土間、広くて開放的な空間を実現するハーフ吹抜のあるリビングや、お子様のプレイスポットとして最適なスキップフロアによる階段家具で上がるロフト、約28帖の広大な小屋裏収納、標準天井高である2.45mと比べて0.3mも高い天井高を1階全室で実現した「高い天井の家〜 MOMIJI HIGH 〜」仕様、SI設計の採用により家族の成長と共に変化する柔軟性の設計等、実際の住まいづくりに役立つアイディア満載のモデルハウスです。ご来場予約はこちらから https://www.ai-design-home.co.jp/cgi-bin/reservation/index.html
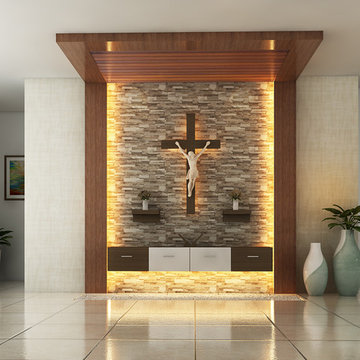
Architectural design practise is an expression of one’s self on a three dimensional canvas. It encompasses all the human values like purity, Honesty, Simplicity, Romance, Integrity, Music, culture, Vision, Hope, Love etc. Like an individual any building or space needs to be nurtured and preserved for its best output and energy transfer. The concept of any design is a destiny of spaces evolved. Thus an open mind to decipher the destiny through a concept travels a simpler road for its formation. The effort should be an unconditional commitment and belief in the realisation of the concept. The fun lies in the path and not in the destiny. The inception, creation, formation and materialisation dwell on steady adherence to the concept.
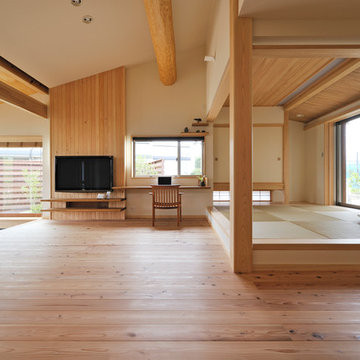
Inspiration pour un salon asiatique avec un mur beige, parquet clair, un téléviseur fixé au mur et un sol beige.

Architectural Style: Northwest Contemporary
Project Scope: Custom Home
Architect: Conard Romano
Contractor: Prestige Residential Construction
Interior Design: Doug Rasar Interior Design
Photographer: Aaron Leitz
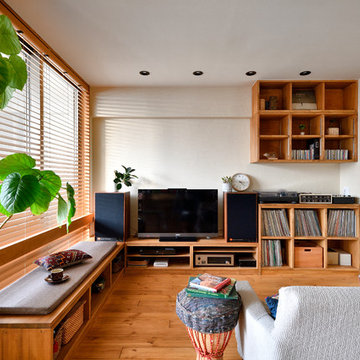
Idées déco pour un petit salon asiatique avec un mur blanc, un sol en bois brun, un téléviseur indépendant et un sol marron.
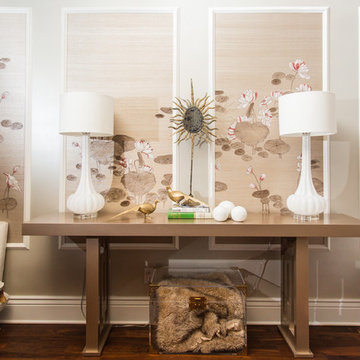
Cette photo montre un salon asiatique de taille moyenne et fermé avec une salle de réception, un mur gris, parquet foncé et un sol marron.
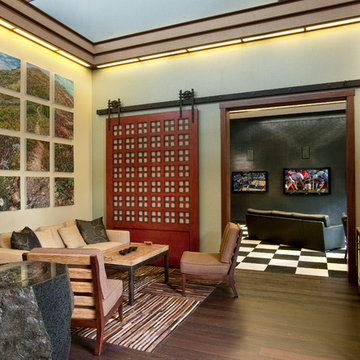
Exemple d'un petit salon asiatique ouvert avec un mur beige, parquet foncé, une salle de réception, aucune cheminée et un sol marron.
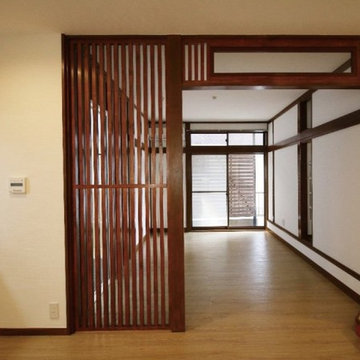
格子(縦に並ぶ木の部分)と
欄間(長方形のくり抜き部分)を設け、
古民家カフェ風を演出しました。
欄間のガラスは、改修前にあった仏間の物を再利用。
耐震を考え残した柱を活かす為、格子を設けました。
Aménagement d'un salon asiatique.
Aménagement d'un salon asiatique.
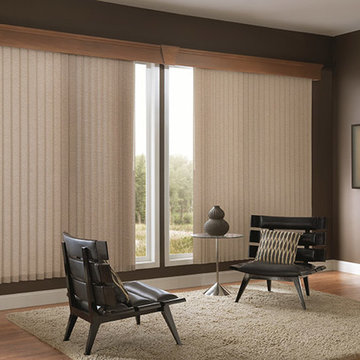
Aménagement d'un salon asiatique de taille moyenne et fermé avec une salle de réception, un mur marron, un sol en bois brun, une cheminée standard et un manteau de cheminée en bois.
Idées déco de salons asiatiques marrons
1
