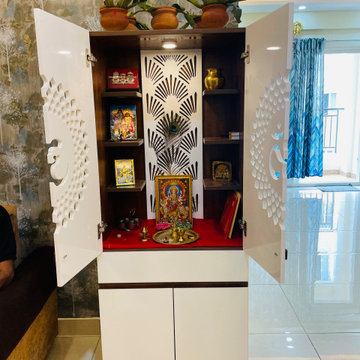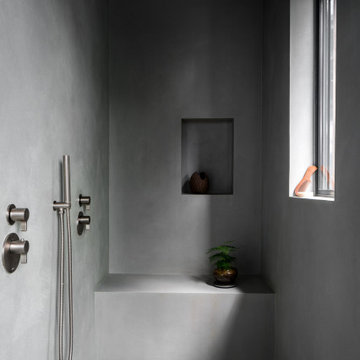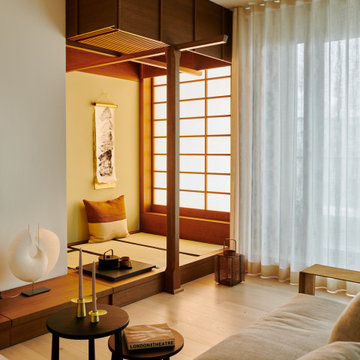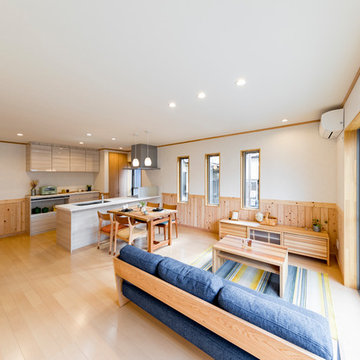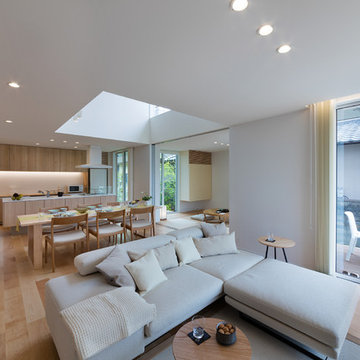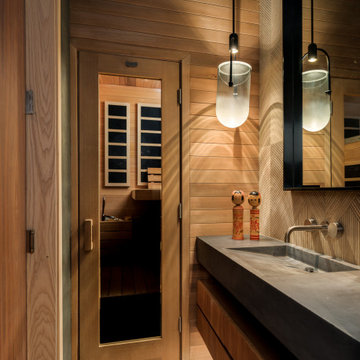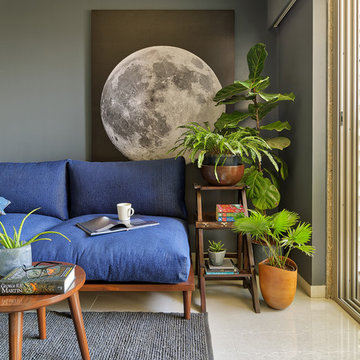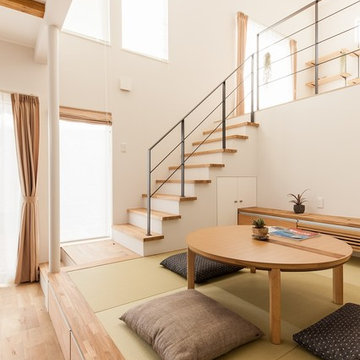Idées déco de salons asiatiques
Trier par :
Budget
Trier par:Populaires du jour
1 - 20 sur 17 080 photos
1 sur 2

A new take on Japandi living. Distinct architectural elements found in European architecture from Spain and France, mixed with layout decisions of eastern philosophies, grounded in a warm minimalist color scheme, with lots of natural elements and textures. The room has been cleverly divided into different zones, for reading, gathering, relaxing by the fireplace, or playing the family’s heirloom baby grand piano.
Trouvez le bon professionnel près de chez vous
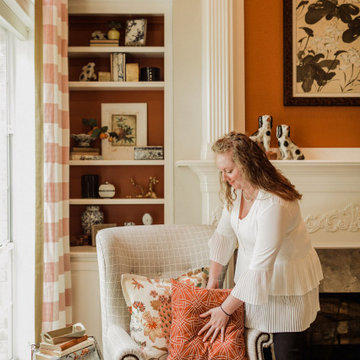
Aménagement d'un salon asiatique de taille moyenne et ouvert avec une salle de réception, un mur beige, parquet foncé et aucun téléviseur.

Cette image montre un salon asiatique ouvert avec un mur blanc, parquet clair, un téléviseur indépendant et un sol beige.
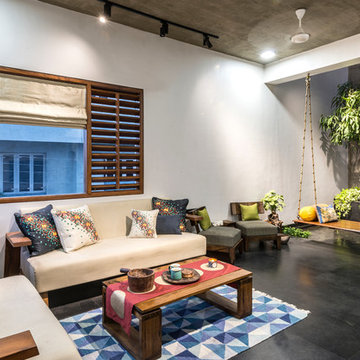
Exemple d'un salon asiatique fermé avec un mur blanc, une salle de réception et un sol noir.

Cette image montre un salon asiatique avec un mur blanc, parquet clair, un téléviseur fixé au mur et un sol beige.
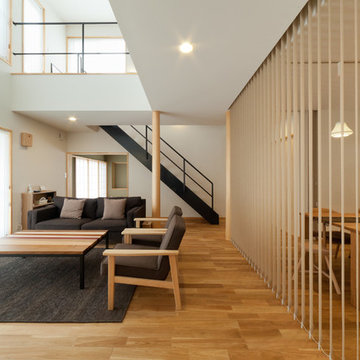
永井写真事務所
Idée de décoration pour un salon asiatique de taille moyenne avec un mur blanc, un sol en bois brun, aucune cheminée et aucun téléviseur.
Idée de décoration pour un salon asiatique de taille moyenne avec un mur blanc, un sol en bois brun, aucune cheminée et aucun téléviseur.
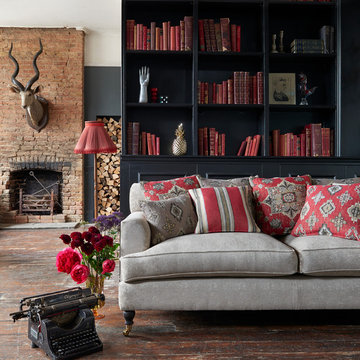
A collection of three striking patterns, combined with a soft, distressed semi-plain chenille in a wide variety of modern shades. Intricately woven and reminiscent of ancient kilim rugs from Turkey.
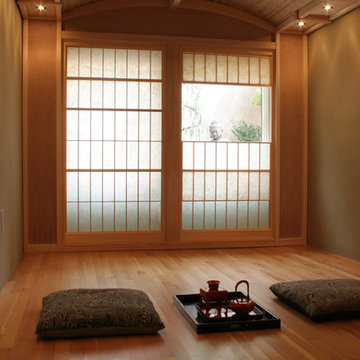
Built with Zen in mind,this tea room was designed and built using traditional Japanese joinery and materials. Some of the Japanese elements include: bamboo ceiling panels, Yukimi shoji screens (screens with a vertical viewing panel) anda traditional Japanese straw plaster (called Wara Juraku) which gave the walls a unique texture.
Millwork engineered & manufactured by Berkeley Mills
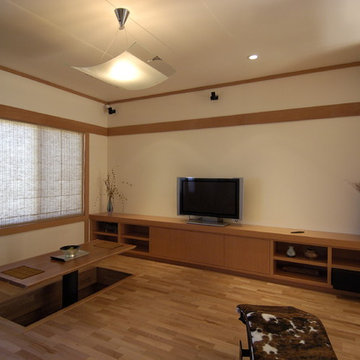
The design of this remodel of a small two-level residence in Noe Valley reflects the owner’s passion for Japanese architecture. Having decided to completely gut the interior partitions, we devised a better arranged floor plan with traditional Japanese features, including a sunken floor pit for dining and a vocabulary of natural wood trim and casework. Vertical grain Douglas Fir takes the place of Hinoki wood traditionally used in Japan. Natural wood flooring, soft green granite and green glass backsplashes in the kitchen further develop the desired Zen aesthetic. A wall to wall window above the sunken bath/shower creates a connection to the outdoors. Privacy is provided through the use of switchable glass, which goes from opaque to clear with a flick of a switch. We used in-floor heating to eliminate the noise associated with forced-air systems.
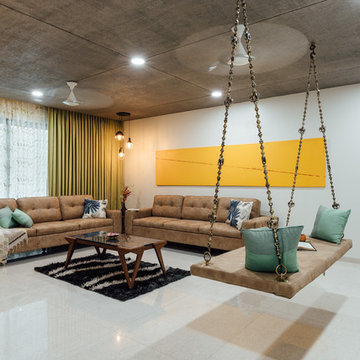
Cette photo montre un salon asiatique ouvert avec un mur blanc, un sol beige et une salle de réception.
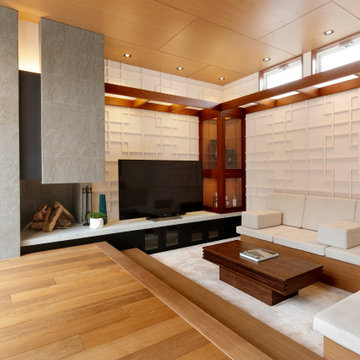
Cette photo montre un salon asiatique ouvert avec un mur blanc, un sol en bois brun, une cheminée standard, un téléviseur indépendant et un sol marron.
Idées déco de salons asiatiques
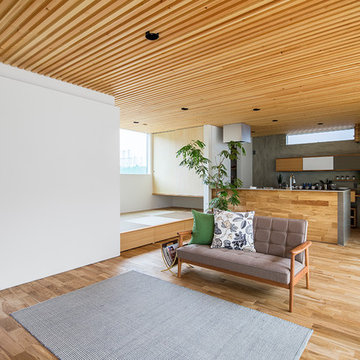
Réalisation d'un salon asiatique ouvert avec un mur blanc, parquet clair et un sol marron.
1
