Idées déco de salons avec un mur multicolore et aucun téléviseur
Trier par :
Budget
Trier par:Populaires du jour
1 - 20 sur 1 807 photos
1 sur 3
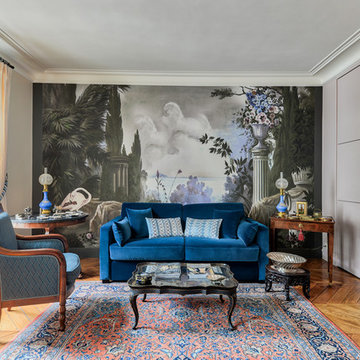
Exemple d'un salon tendance de taille moyenne avec aucune cheminée, aucun téléviseur, une salle de réception, un mur multicolore et un sol en bois brun.
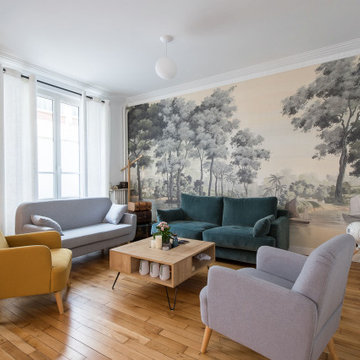
Inspiration pour un grand salon design avec aucune cheminée, aucun téléviseur, du papier peint, un mur multicolore, un sol en bois brun et un sol marron.
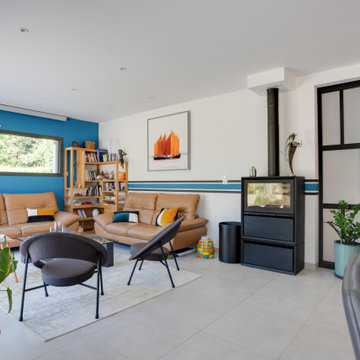
Idée de décoration pour un grand salon design avec une salle de réception, un mur multicolore, un poêle à bois, aucun téléviseur et un sol gris.

Our Carmel design-build studio planned a beautiful open-concept layout for this home with a lovely kitchen, adjoining dining area, and a spacious and comfortable living space. We chose a classic blue and white palette in the kitchen, used high-quality appliances, and added plenty of storage spaces to make it a functional, hardworking kitchen. In the adjoining dining area, we added a round table with elegant chairs. The spacious living room comes alive with comfortable furniture and furnishings with fun patterns and textures. A stunning fireplace clad in a natural stone finish creates visual interest. In the powder room, we chose a lovely gray printed wallpaper, which adds a hint of elegance in an otherwise neutral but charming space.
---
Project completed by Wendy Langston's Everything Home interior design firm, which serves Carmel, Zionsville, Fishers, Westfield, Noblesville, and Indianapolis.
For more about Everything Home, see here: https://everythinghomedesigns.com/
To learn more about this project, see here:
https://everythinghomedesigns.com/portfolio/modern-home-at-holliday-farms

Living Area
Idée de décoration pour un petit salon champêtre ouvert avec une salle de réception, un mur multicolore, parquet clair, un poêle à bois, un manteau de cheminée en plâtre, aucun téléviseur, un sol marron et poutres apparentes.
Idée de décoration pour un petit salon champêtre ouvert avec une salle de réception, un mur multicolore, parquet clair, un poêle à bois, un manteau de cheminée en plâtre, aucun téléviseur, un sol marron et poutres apparentes.

Entrada a la vivienda. La puerta de madera existente se restaura y se reutiliza.
Cette image montre un petit salon méditerranéen ouvert avec un mur multicolore, sol en stratifié, aucun téléviseur, un sol marron, poutres apparentes et un mur en parement de brique.
Cette image montre un petit salon méditerranéen ouvert avec un mur multicolore, sol en stratifié, aucun téléviseur, un sol marron, poutres apparentes et un mur en parement de brique.

Colin Price Photography
Cette photo montre un grand salon éclectique fermé avec une salle de réception, parquet foncé, une cheminée standard, un manteau de cheminée en plâtre, aucun téléviseur et un mur multicolore.
Cette photo montre un grand salon éclectique fermé avec une salle de réception, parquet foncé, une cheminée standard, un manteau de cheminée en plâtre, aucun téléviseur et un mur multicolore.

SeaThru is a new, waterfront, modern home. SeaThru was inspired by the mid-century modern homes from our area, known as the Sarasota School of Architecture.
This homes designed to offer more than the standard, ubiquitous rear-yard waterfront outdoor space. A central courtyard offer the residents a respite from the heat that accompanies west sun, and creates a gorgeous intermediate view fro guest staying in the semi-attached guest suite, who can actually SEE THROUGH the main living space and enjoy the bay views.
Noble materials such as stone cladding, oak floors, composite wood louver screens and generous amounts of glass lend to a relaxed, warm-contemporary feeling not typically common to these types of homes.
Photos by Ryan Gamma Photography

The original firebox was saved and a new tile surround was added. The new mantle is made of an original ceiling beam that was removed for the remodel. The hearth is bluestone.
Tile from Heath Ceramics in LA.

Inspiration pour un salon vintage de taille moyenne et fermé avec un mur multicolore, une cheminée standard, un manteau de cheminée en pierre et aucun téléviseur.
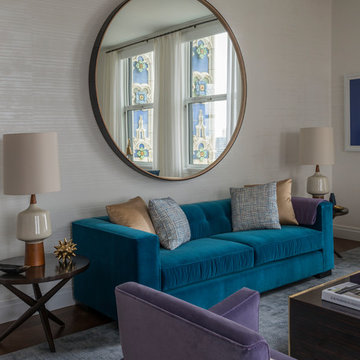
Photo Credit: Peter Margonelli
Aménagement d'un salon moderne de taille moyenne et ouvert avec une salle de réception, un mur multicolore, moquette, aucun téléviseur et un sol gris.
Aménagement d'un salon moderne de taille moyenne et ouvert avec une salle de réception, un mur multicolore, moquette, aucun téléviseur et un sol gris.
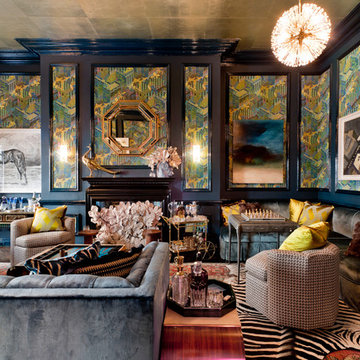
Photo: Rikki Snyder © 2015 Houzz
Cette photo montre un salon éclectique avec une salle de réception, un mur multicolore, une cheminée standard et aucun téléviseur.
Cette photo montre un salon éclectique avec une salle de réception, un mur multicolore, une cheminée standard et aucun téléviseur.

Cette photo montre un salon bord de mer de taille moyenne et fermé avec une salle de réception, un mur multicolore, un sol en bois brun, aucune cheminée, aucun téléviseur, un sol marron et canapé noir.
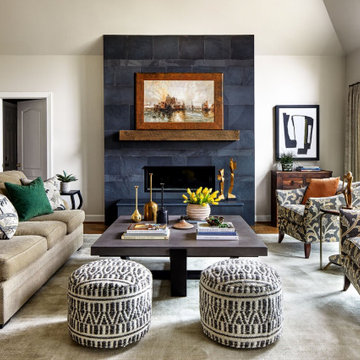
Our St. Pete studio gave this beautiful kitchen and living room an eye-catching modern renovation. The kitchen got a beautiful island with a stylish countertop, classy wooden chairs, and stunning pendants. We used classic subway tiles in a herringbone pattern to create a lovely backsplash. We also brightened up the airy breakfast nook with decorative artwork and statement lighting.
The living room has cozy furnishings in stylish patterns creating a warm, inviting ambience. The fireplace wall is covered with elegant stone cladding creating a stunning focal point in the living room.
---
Pamela Harvey Interiors offers interior design services in St. Petersburg and Tampa, and throughout Florida's Suncoast area, from Tarpon Springs to Naples, including Bradenton, Lakewood Ranch, and Sarasota.
For more about Pamela Harvey Interiors, see here: https://www.pamelaharveyinteriors.com/
To learn more about this project, see here: https://www.pamelaharveyinteriors.com/portfolio-galleries/kitchen-living-room-renovation-reston-va
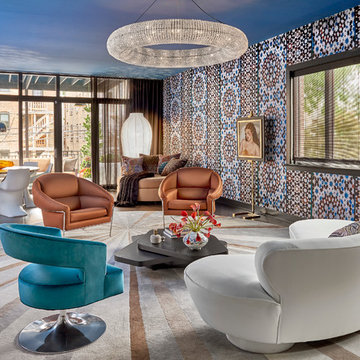
The Great Room features an energetic mix of colors and patterns. These combine with modern forms and ethnographic elements to create a crescendo to the day. Grouped with iconic Milo Baughman chairs, a sensuous white vintage Vladimir Kagan sofa pops against rich hues of copper and blue. Its curves are mirrored in a circular pendant fixture that centers the seating group and a custom-designed elliptical rug.
Tony Soluri Photography
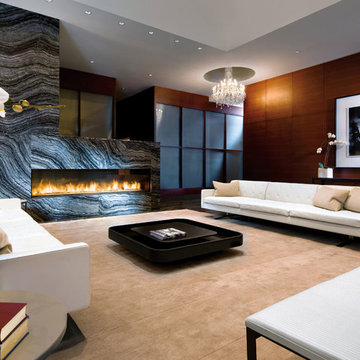
A mixed palette of colours and decor styles inspire this lively entertainment space, which features a stunning classic chandelier, modern furniture, and an 8' custom linear gas fireplace.

A stylish loft in Greenwich Village we designed for a lovely young family. Adorned with artwork and unique woodwork, we gave this home a modern warmth.
With tailored Holly Hunt and Dennis Miller furnishings, unique Bocci and Ralph Pucci lighting, and beautiful custom pieces, the result was a warm, textured, and sophisticated interior.
Other features include a unique black fireplace surround, custom wood block room dividers, and a stunning Joel Perlman sculpture.
Project completed by New York interior design firm Betty Wasserman Art & Interiors, which serves New York City, as well as across the tri-state area and in The Hamptons.
For more about Betty Wasserman, click here: https://www.bettywasserman.com/
To learn more about this project, click here: https://www.bettywasserman.com/spaces/macdougal-manor/

This tucked away timber frame home features intricate details and fine finishes.
This home has extensive stone work and recycled timbers and lumber throughout on both the interior and exterior. The combination of stone and recycled wood make it one of our favorites.The tall stone arched hallway, large glass expansion and hammered steel balusters are an impressive combination of interior themes. Take notice of the oversized one piece mantels and hearths on each of the fireplaces. The powder room is also attractive with its birch wall covering and stone vanities and countertop with an antler framed mirror. The details and design are delightful throughout the entire house.
Roger Wade

Idées déco pour un salon contemporain en bois ouvert avec une salle de réception, aucun téléviseur, une cheminée standard, un plafond voûté, un mur multicolore, un sol en bois brun, un sol marron et un manteau de cheminée en pierre de parement.
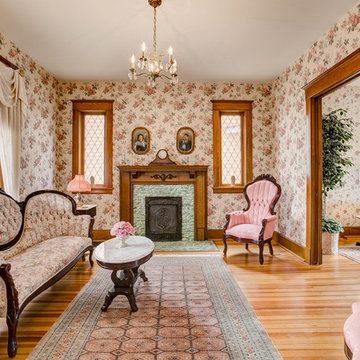
Emily Heinz, Downtown Real Estate Partners & Laurie White, WhiteLight Images
Idée de décoration pour un salon victorien avec une salle de réception, un mur multicolore, un sol en bois brun, une cheminée standard et aucun téléviseur.
Idée de décoration pour un salon victorien avec une salle de réception, un mur multicolore, un sol en bois brun, une cheminée standard et aucun téléviseur.
Idées déco de salons avec un mur multicolore et aucun téléviseur
1