Idées déco de salons avec aucun téléviseur
Trier par :
Budget
Trier par:Populaires du jour
1 - 20 sur 103 photos
1 sur 3
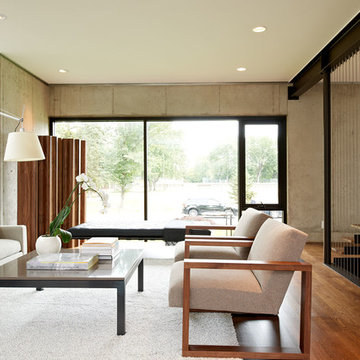
Living room.
Photo:Chad Holder
Cette photo montre un salon moderne de taille moyenne et fermé avec parquet foncé, une salle de réception, un mur blanc, aucune cheminée, aucun téléviseur et un escalier.
Cette photo montre un salon moderne de taille moyenne et fermé avec parquet foncé, une salle de réception, un mur blanc, aucune cheminée, aucun téléviseur et un escalier.
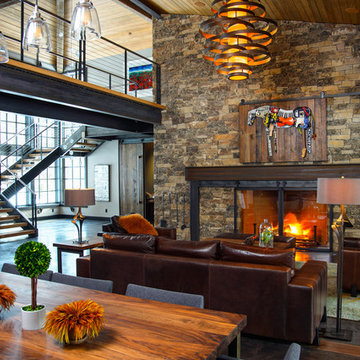
Steve Tague Photography
Idée de décoration pour un salon design ouvert avec une salle de réception, un mur gris, sol en béton ciré, une cheminée standard, un manteau de cheminée en pierre, aucun téléviseur et un escalier.
Idée de décoration pour un salon design ouvert avec une salle de réception, un mur gris, sol en béton ciré, une cheminée standard, un manteau de cheminée en pierre, aucun téléviseur et un escalier.
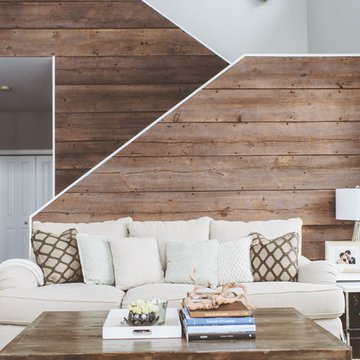
Idée de décoration pour un grand salon nordique ouvert avec une salle de réception, un mur gris, parquet foncé, une cheminée standard, un manteau de cheminée en pierre, aucun téléviseur, un sol marron et un escalier.
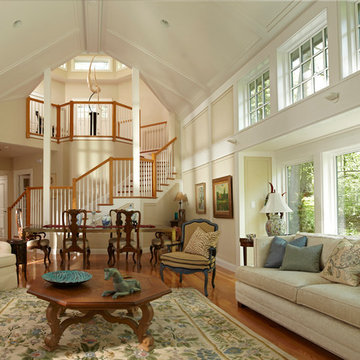
Photography courtesy of Gary Sloan
Cette image montre un grand salon traditionnel fermé avec un mur beige, un sol en bois brun, une salle de réception, aucun téléviseur, une cheminée standard et un escalier.
Cette image montre un grand salon traditionnel fermé avec un mur beige, un sol en bois brun, une salle de réception, aucun téléviseur, une cheminée standard et un escalier.
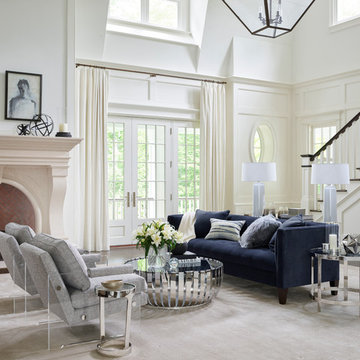
Aménagement d'un grand salon classique ouvert avec une salle de réception, un mur blanc, une cheminée standard, aucun téléviseur et un escalier.

A stunning farmhouse styled home is given a light and airy contemporary design! Warm neutrals, clean lines, and organic materials adorn every room, creating a bright and inviting space to live.
The rectangular swimming pool, library, dark hardwood floors, artwork, and ornaments all entwine beautifully in this elegant home.
Project Location: The Hamptons. Project designed by interior design firm, Betty Wasserman Art & Interiors. From their Chelsea base, they serve clients in Manhattan and throughout New York City, as well as across the tri-state area and in The Hamptons.
For more about Betty Wasserman, click here: https://www.bettywasserman.com/
To learn more about this project, click here: https://www.bettywasserman.com/spaces/modern-farmhouse/
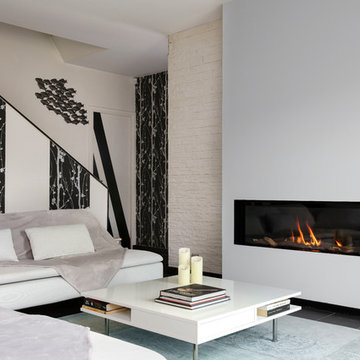
Idée de décoration pour un grand salon design avec un mur beige, une cheminée standard, aucun téléviseur, un sol noir et un escalier.
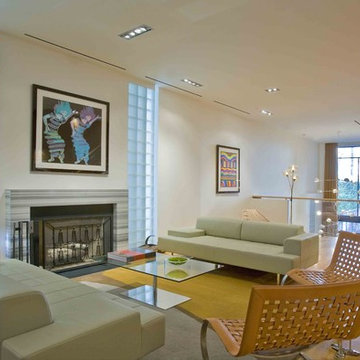
Exemple d'un salon mansardé ou avec mezzanine tendance avec une cheminée standard, aucun téléviseur et un escalier.
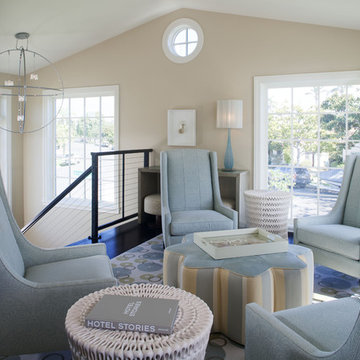
Second home in Coronado, Interior Design LMK Interiors, Beachy tones, whimsy, fresh
Inspiration pour un petit salon design ouvert avec parquet foncé, aucune cheminée, aucun téléviseur, un mur beige, un sol noir et un escalier.
Inspiration pour un petit salon design ouvert avec parquet foncé, aucune cheminée, aucun téléviseur, un mur beige, un sol noir et un escalier.
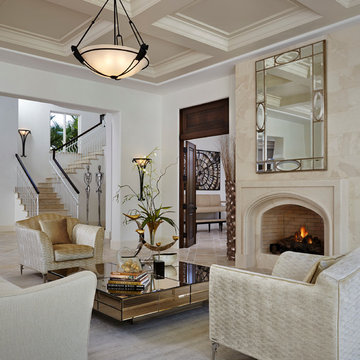
Inspiration pour un grand salon traditionnel fermé avec un mur beige, une cheminée standard, aucun téléviseur et un escalier.
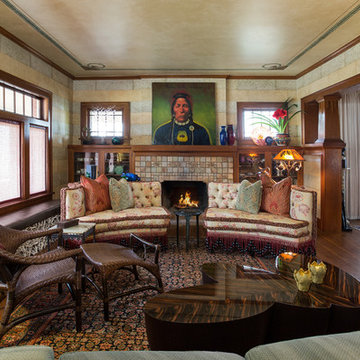
With a wry smile and a penchant for artisanal quality, she asked, "Can you mix Egyptian Art Deco, Funky Modern, and Western Lodge styles in my historic 1910 Prairie Style home?"
Yes, ma'am. Yes I can.
...I'll freely admit, and so will Nancy, the pair of vintage couches we redressed flanking the fireplace are simply hilarious. I call them "Mae West Had A Twin Sister". ;P
photography by Steve Voelker
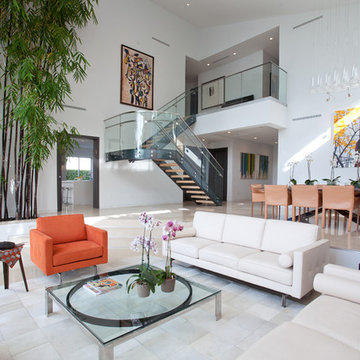
SDH Studio - Architecture and Design
Location: Golden Beach, Florida, USA
Overlooking the canal in Golden Beach 96 GB was designed around a 27 foot triple height space that would be the heart of this home. With an emphasis on the natural scenery, the interior architecture of the house opens up towards the water and fills the space with natural light and greenery.
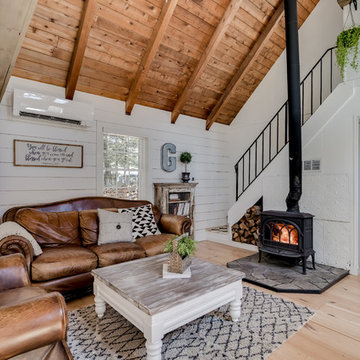
Réalisation d'un salon champêtre ouvert avec une salle de réception, un mur blanc, parquet clair, un poêle à bois, aucun téléviseur, un sol beige et un escalier.
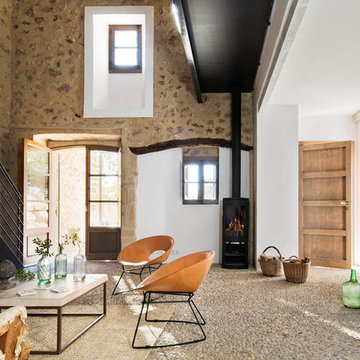
Idées déco pour un salon méditerranéen ouvert et de taille moyenne avec un mur blanc, un poêle à bois, une salle de réception, aucun téléviseur, un mur en pierre et un escalier.

Martha O'Hara Interiors, Interior Selections & Furnishings | Charles Cudd De Novo, Architecture | Troy Thies Photography | Shannon Gale, Photo Styling
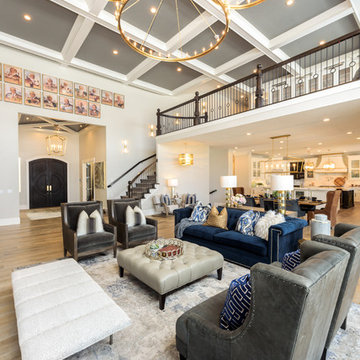
Exemple d'un grand salon chic ouvert avec une salle de réception, un mur beige, parquet clair, un sol beige, aucun téléviseur et un escalier.
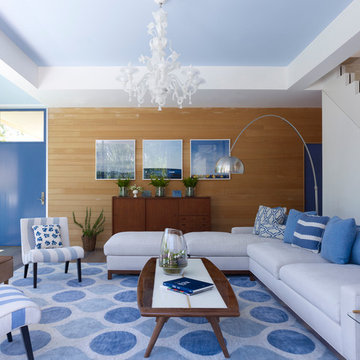
Peter Murdock
Inspiration pour un salon design avec aucun téléviseur et un escalier.
Inspiration pour un salon design avec aucun téléviseur et un escalier.

This remodel of a mid century gem is located in the town of Lincoln, MA a hot bed of modernist homes inspired by Gropius’ own house built nearby in the 1940’s. By the time the house was built, modernism had evolved from the Gropius era, to incorporate the rural vibe of Lincoln with spectacular exposed wooden beams and deep overhangs.
The design rejects the traditional New England house with its enclosing wall and inward posture. The low pitched roofs, open floor plan, and large windows openings connect the house to nature to make the most of its rural setting.
Photo by: Nat Rea Photography
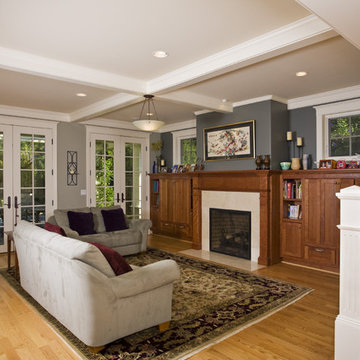
photography by Frank Paul Perez - Red Lily Studios
Réalisation d'un salon craftsman avec un mur gris, une cheminée standard, aucun téléviseur et un escalier.
Réalisation d'un salon craftsman avec un mur gris, une cheminée standard, aucun téléviseur et un escalier.
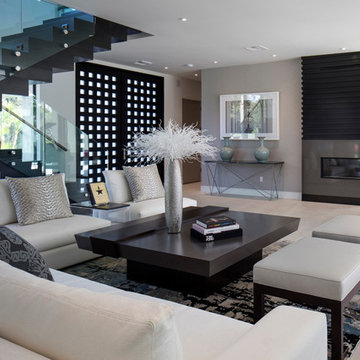
This custom home is derived from Chinese symbolism. The color red symbolizes luck, happiness and joy in the Chinese culture. The number 8 is the most prosperous number in Chinese culture. A custom 8 branch tree is showcased on an island in the pool and a red wall serves as the background for this piece of art. The home was designed in a L-shape to take advantage of the lake view from all areas of the home. The open floor plan features indoor/outdoor living with a generous lanai, three balconies and sliding glass walls that transform the home into a single indoor/outdoor space.
An ARDA for Custom Home Design goes to
Phil Kean Design Group
Designer: Phil Kean Design Group
From: Winter Park, Florida
Idées déco de salons avec aucun téléviseur
1