Idées déco de salons avec un mur beige et aucune cheminée
Trier par :
Budget
Trier par:Populaires du jour
1 - 20 sur 19 430 photos
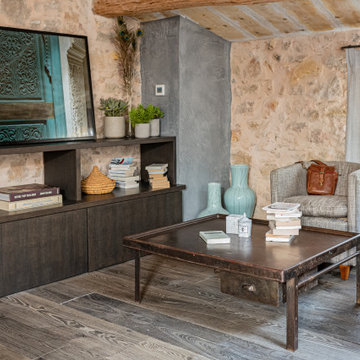
Petit espace salon juxtaposant la chambre à coucher. Mur en pierres, plafond provençal, colonne technique habillée de béton ciré et linéaire de rangement réalisé sur mesures en bois sombre.
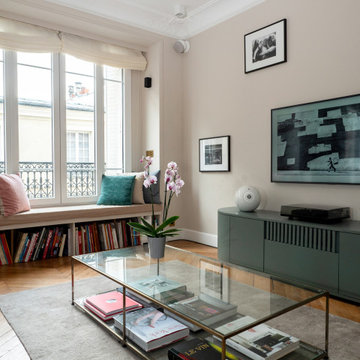
Dans le salon, la télévision est intégrée très naturellement au mur grâce au modèle Samsung TV Frame. Entièrement personnalisable, ce modèle permet d’afficher des œuvres d’art lorsqu'elle est éteinte à la manière d’une galerie. En l’associant à d’autres cadres similaires, la télévision se confond alors dans la composition murale. Nous avons utilisé les conduits d'une ancienne cheminée pour faire passer le câblage, et toute la connectique se trouve dans le meuble TV en dessous.
L'éclairage est assuré par des spots en saille et des appliques. Il n'était pas possible de créer un faux-plafond sans nuire à la hauteur sous plafond.
Un bow-window a été aménagé pour créer un coin lecture, grâce à une assise en MDF, et une banquette. Cet espace apporte de la profondeur à la pièce et des assises supplémentaires lorsqu'il y a du monde.
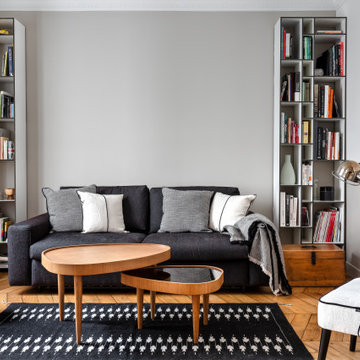
Inspiration pour un salon minimaliste de taille moyenne et ouvert avec une bibliothèque ou un coin lecture, un mur beige, parquet clair, aucune cheminée, aucun téléviseur et un sol marron.
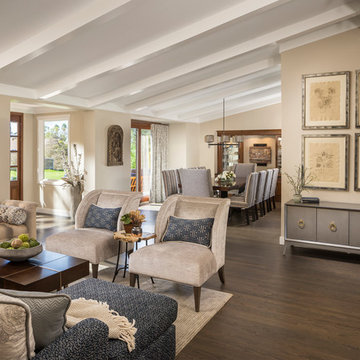
A beautiful home in the Arcadia area that needed a new fresh look with all new furnishings. The space is grounded by a large sofa with chaise in a textured navy fabric with custom pillows to add the detail and extra detail. Kravet Chairs in a soft taupe chenille not only offer comfort but a great new fresh stylish look. Additional furniture pieces were added specifically to add texture, pattern and other elements to create a custom cohesive design and look for the client.
photography by: Joshua Caldwell

Idée de décoration pour un très grand salon design ouvert avec un mur beige, un sol en travertin, aucune cheminée, aucun téléviseur, un sol beige, un plafond en bois et du papier peint.
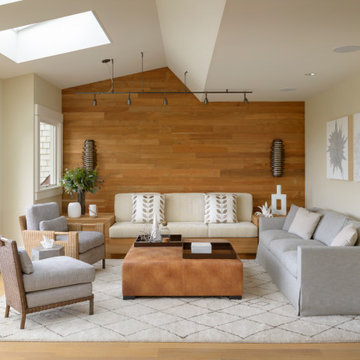
In the process of renovating this house for a multi-generational family, we restored the original Shingle Style façade with a flared lower edge that covers window bays and added a brick cladding to the lower story. On the interior, we introduced a continuous stairway that runs from the first to the fourth floors. The stairs surround a steel and glass elevator that is centered below a skylight and invites natural light down to each level. The home’s traditionally proportioned formal rooms flow naturally into more contemporary adjacent spaces that are unified through consistency of materials and trim details.
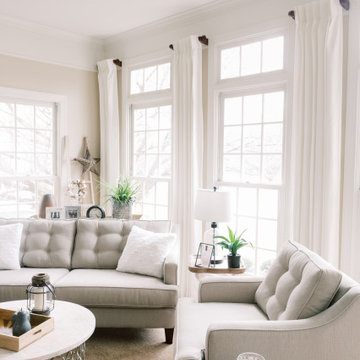
The homeowners recently moved from California and wanted a “modern farmhouse” with lots of metal and aged wood that was timeless, casual and comfortable to match their down-to-Earth, fun-loving personalities. They wanted to enjoy this home themselves and also successfully entertain other business executives on a larger scale. We added furnishings, rugs, lighting and accessories to complete the foyer, living room, family room and a few small updates to the dining room of this new-to-them home.
All interior elements designed and specified by A.HICKMAN Design. Photography by Angela Newton Roy (website: http://angelanewtonroy.com)
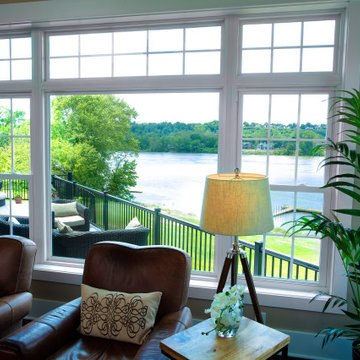
Idées déco pour un grand salon contemporain ouvert avec un mur beige et aucune cheminée.

Additional Dwelling Unit / Small Great Room
This accessory dwelling unit provides all of the necessary components to happy living. With it's lovely living room, bedroom, home office, bathroom and full kitchenette, it is a dream oasis ready to inhabited.
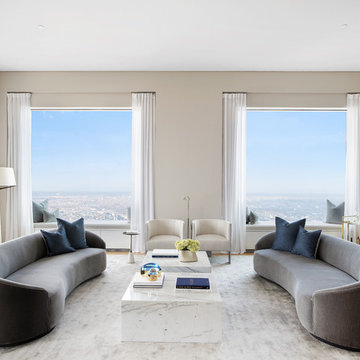
Idée de décoration pour un salon design avec une salle de réception, un mur beige, parquet clair, aucune cheminée et aucun téléviseur.
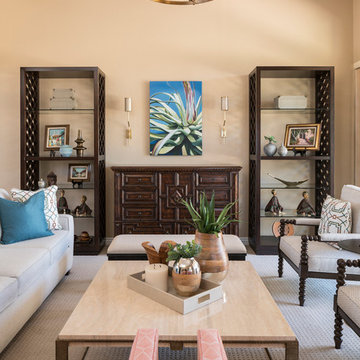
A perfect harmony of his love for modern architectural lines and her love for Spanish and territorial styling, this contemporary southwest abode is fit for family entertaining, evening chats and a spot to feature a plethora of the clients' own artwork, antiques and well-travelled mementos.
Shown in this photo: great room, living room, hacienda chandelier, travertine coffee table, sideboard, etagere, sconce, artwork, bench seating, bobbin chairs, custom pillows, metal framed chair, wall art, accessories, antiques & finishing touches designed by LMOH Home. | Photography Joshua Caldwell.
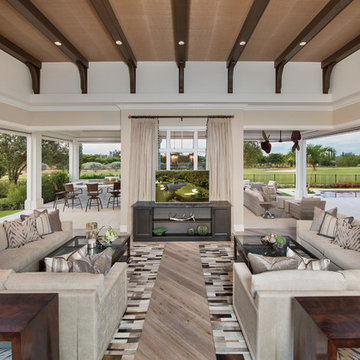
Inspiration pour un grand salon design ouvert avec un mur beige, un sol en bois brun, aucune cheminée, un téléviseur indépendant et un sol marron.
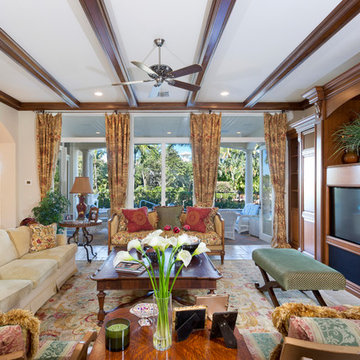
Living Room
Réalisation d'un salon tradition de taille moyenne et ouvert avec une salle de réception, un mur beige, un sol en travertin, aucune cheminée, un téléviseur encastré et un sol beige.
Réalisation d'un salon tradition de taille moyenne et ouvert avec une salle de réception, un mur beige, un sol en travertin, aucune cheminée, un téléviseur encastré et un sol beige.
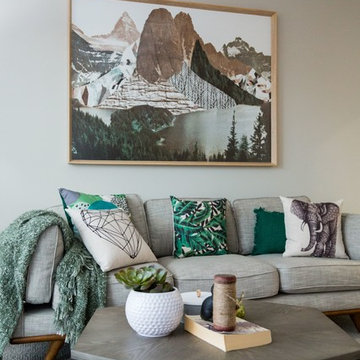
Living room with painted feature wall, pure wool carpet, linen sofa, mountain wall art and green accents Alatalo Bros
Exemple d'un salon chic de taille moyenne et fermé avec un mur beige, moquette, aucune cheminée et un sol gris.
Exemple d'un salon chic de taille moyenne et fermé avec un mur beige, moquette, aucune cheminée et un sol gris.
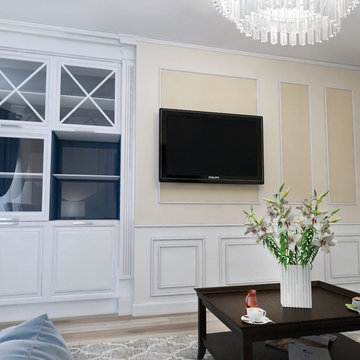
Aménagement d'un salon classique de taille moyenne et fermé avec une salle de réception, un mur beige, un sol en bois brun, aucune cheminée, un téléviseur fixé au mur et un sol beige.
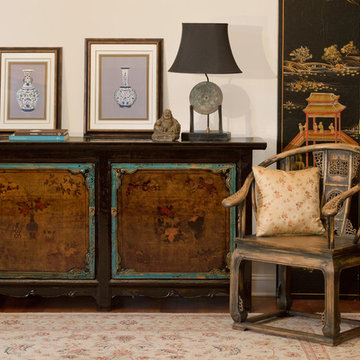
Although very traditional in nature, these pieces have a timeless feel suitable for any contemporary dwelling. The unique cabinet features a traditional Tibetan motif and was created from repurposed elm lumber recovered from rural villages in northern China.
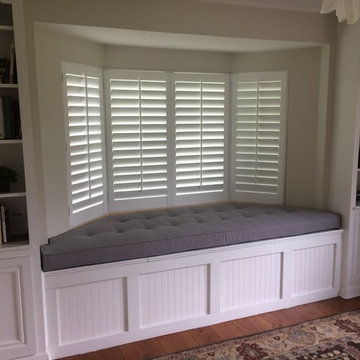
Exemple d'un salon chic de taille moyenne et fermé avec une bibliothèque ou un coin lecture, un mur beige, un sol en bois brun, aucune cheminée et un sol marron.
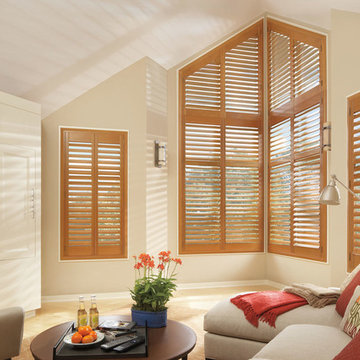
Inspiration pour un salon traditionnel de taille moyenne et fermé avec un mur beige, moquette, aucune cheminée, un téléviseur indépendant et un sol beige.
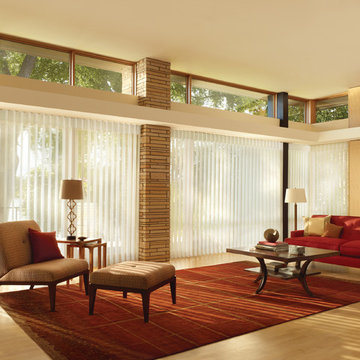
Inspiration pour un salon vintage de taille moyenne et ouvert avec une salle de réception, un mur beige, parquet clair, aucune cheminée et aucun téléviseur.
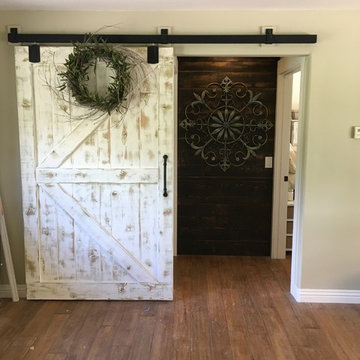
Cette image montre un grand salon rustique fermé avec un mur beige, parquet foncé et aucune cheminée.
Idées déco de salons avec un mur beige et aucune cheminée
1