Idées déco de salons avec aucune cheminée et un mur en parement de brique
Trier par :
Budget
Trier par:Populaires du jour
1 - 20 sur 314 photos
1 sur 3

Idées déco pour un salon industriel de taille moyenne et fermé avec un mur rouge, un sol en bois brun, aucune cheminée, aucun téléviseur et un mur en parement de brique.

Cette photo montre un salon mansardé ou avec mezzanine rétro de taille moyenne avec une salle de musique, un mur blanc, sol en béton ciré, aucune cheminée, un manteau de cheminée en brique, aucun téléviseur, un sol gris et un mur en parement de brique.

This living room was designed for a young dynamic lady. She wanted a design that shows her bold personality. What better way to show bold and braveness with these bright features.

全体の計画としては、南側隣家が3m近く下がる丘陵地に面した敷地環境を生かし、2階に居間を設けることで南側に見晴らしの良い視界の広がりを得ることができました。
外壁のレンガ積みを内部にも延長しています。
Aménagement d'un salon rétro de taille moyenne et ouvert avec une salle de réception, un mur marron, parquet foncé, aucune cheminée, un téléviseur indépendant, un sol marron, un plafond en bois et un mur en parement de brique.
Aménagement d'un salon rétro de taille moyenne et ouvert avec une salle de réception, un mur marron, parquet foncé, aucune cheminée, un téléviseur indépendant, un sol marron, un plafond en bois et un mur en parement de brique.

Colors here are black, white, woods, & green. The chesterfield couch adds a touch of sophistication , while the patterned black & white rug maintain an element of fun to the room. Large lamps always a plus.

photography by Seth Caplan, styling by Mariana Marcki
Cette photo montre un salon mansardé ou avec mezzanine tendance de taille moyenne avec un mur beige, un sol en bois brun, aucune cheminée, un téléviseur fixé au mur, un sol marron, poutres apparentes et un mur en parement de brique.
Cette photo montre un salon mansardé ou avec mezzanine tendance de taille moyenne avec un mur beige, un sol en bois brun, aucune cheminée, un téléviseur fixé au mur, un sol marron, poutres apparentes et un mur en parement de brique.

Cette photo montre un salon gris et blanc scandinave de taille moyenne et ouvert avec un mur gris, un sol en carrelage de porcelaine, aucune cheminée, un téléviseur indépendant, un sol gris, poutres apparentes et un mur en parement de brique.

The best features of this loft were formerly obscured by its worst. While the apartment has a rich history—it’s located in a former bike factory, it lacked a cohesive floor plan that allowed any substantive living space.
A retired teacher rented out the loft for 10 years before an unexpected fire in a lower apartment necessitated a full building overhaul. He jumped at the chance to renovate the apartment and asked InSitu to design a remodel to improve how it functioned and elevate the interior. We created a plan that reorganizes the kitchen and dining spaces, integrates abundant storage, and weaves in an understated material palette that better highlights the space’s cool industrial character.
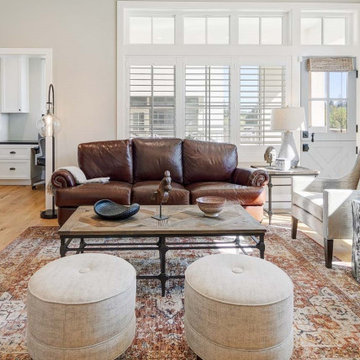
A new design was created for the light-filled great room including new living room furniture, lighting, and artwork for the room that coordinated with the beautiful hardwood floors, brick walls, and blue kitchen cabinetry.

Inspiration pour un salon mansardé ou avec mezzanine traditionnel de taille moyenne avec un mur beige, un sol en bois brun, aucune cheminée, un sol marron et un mur en parement de brique.

Whitecross Street is our renovation and rooftop extension of a former Victorian industrial building in East London, previously used by Rolling Stones Guitarist Ronnie Wood as his painting Studio.
Our renovation transformed it into a luxury, three bedroom / two and a half bathroom city apartment with an art gallery on the ground floor and an expansive roof terrace above.
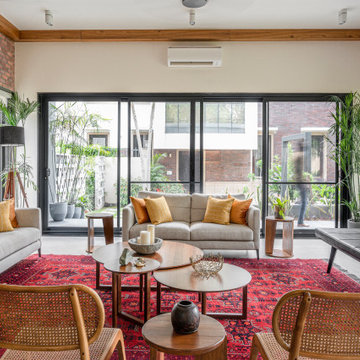
Aménagement d'un salon contemporain avec un mur beige, sol en béton ciré, aucune cheminée, un sol gris et un mur en parement de brique.
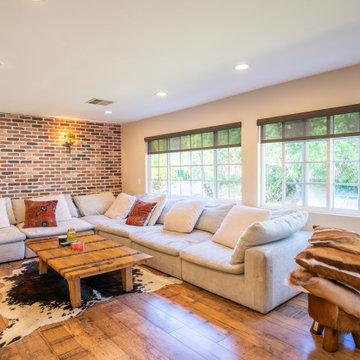
We tore down walls between the living room and kitchen to create an open concept floor plan. Additionally, we added real red bricks to add texture and character to the living room. The wide windows let light travel freely between both spaces, creating a warm and cozy vibe.

Cette photo montre un salon mansardé ou avec mezzanine industriel de taille moyenne avec un mur multicolore, sol en béton ciré, aucune cheminée, un téléviseur dissimulé, un sol gris, poutres apparentes et un mur en parement de brique.

The space features a neutral tone but is disrupted by the brick wall and tv console, that dictates the rest of the area around it. It has a warm, welcoming feeling to it.

Former Roastery turned into a guest house. All the furniture is made from hard wood, and some of it is from European pallets. The pictures are done and printed on a canvas at the same location when it used to be a roastery.
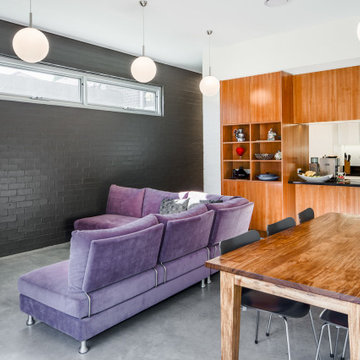
Cette image montre un salon design de taille moyenne et ouvert avec un mur blanc, sol en béton ciré, aucune cheminée, un sol gris et un mur en parement de brique.
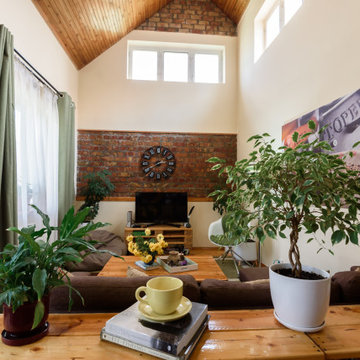
Réalisation d'un petit salon mansardé ou avec mezzanine avec un mur jaune, parquet clair, aucune cheminée, un téléviseur indépendant, un plafond en bois et un mur en parement de brique.

Idées déco pour un petit salon moderne ouvert avec une salle de réception, un mur blanc, un sol en carrelage de céramique, aucune cheminée, un téléviseur encastré, un sol gris, un mur en parement de brique et un plafond en lambris de bois.
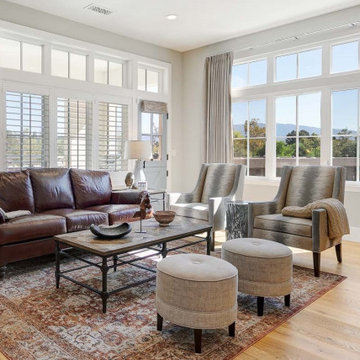
A new design was created for the light-filled great room including new living room furniture, lighting, and artwork for the room that coordinated with the beautiful hardwood floors, brick walls, and blue kitchen cabinetry.
Idées déco de salons avec aucune cheminée et un mur en parement de brique
1