Idées déco de salons avec un sol en ardoise et aucune cheminée
Trier par :
Budget
Trier par:Populaires du jour
1 - 20 sur 219 photos
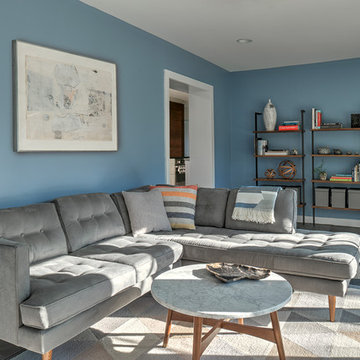
Rebecca McAlpin Photography
Aménagement d'un salon rétro de taille moyenne avec un sol en ardoise, aucune cheminée et un mur bleu.
Aménagement d'un salon rétro de taille moyenne avec un sol en ardoise, aucune cheminée et un mur bleu.
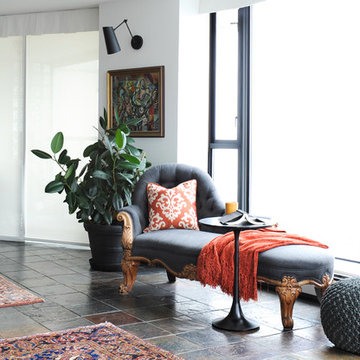
The homeowners of this condo sought our assistance when downsizing from a large family home on Howe Sound to a small urban condo in Lower Lonsdale, North Vancouver. They asked us to incorporate many of their precious antiques and art pieces into the new design. Our challenges here were twofold; first, how to deal with the unconventional curved floor plan with vast South facing windows that provide a 180 degree view of downtown Vancouver, and second, how to successfully merge an eclectic collection of antique pieces into a modern setting. We began by updating most of their artwork with new matting and framing. We created a gallery effect by grouping like artwork together and displaying larger pieces on the sections of wall between the windows, lighting them with black wall sconces for a graphic effect. We re-upholstered their antique seating with more contemporary fabrics choices - a gray flannel on their Victorian fainting couch and a fun orange chenille animal print on their Louis style chairs. We selected black as an accent colour for many of the accessories as well as the dining room wall to give the space a sophisticated modern edge. The new pieces that we added, including the sofa, coffee table and dining light fixture are mid century inspired, bridging the gap between old and new. White walls and understated wallpaper provide the perfect backdrop for the colourful mix of antique pieces. Interior Design by Lori Steeves, Simply Home Decorating. Photos by Tracey Ayton Photography

The living room pavilion is deliberately separated from the existing building by a central courtyard to create a private outdoor space that is accessed directly from the kitchen allowing solar access to the rear rooms of the original heritage-listed Victorian Regency residence.

Everyone needs a place to relax and read and the Caleb chair provides a safe haven at the end of a hectic day.
Idées déco pour un petit salon rétro fermé avec un mur blanc, un sol en ardoise, aucune cheminée et aucun téléviseur.
Idées déco pour un petit salon rétro fermé avec un mur blanc, un sol en ardoise, aucune cheminée et aucun téléviseur.
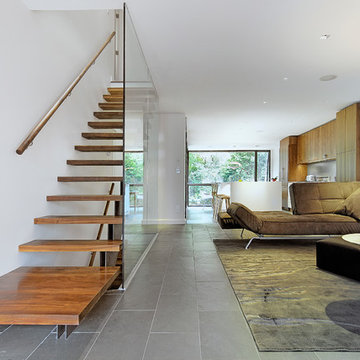
Architecture: Graham Smith
Construction: David Aaron Associates
Engineering: CUCCO engineering + design
Mechanical: Canadian HVAC Design
Inspiration pour un salon design de taille moyenne et ouvert avec une salle de réception, un mur blanc, un sol en ardoise, aucune cheminée et aucun téléviseur.
Inspiration pour un salon design de taille moyenne et ouvert avec une salle de réception, un mur blanc, un sol en ardoise, aucune cheminée et aucun téléviseur.

Réalisation d'un grand salon design ouvert avec une salle de réception, un mur beige, un sol en ardoise, aucune cheminée et aucun téléviseur.
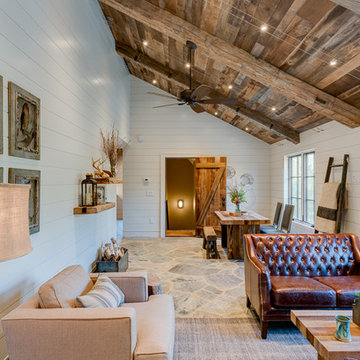
This contemporary barn is the perfect mix of clean lines and colors with a touch of reclaimed materials in each room. The Mixed Species Barn Wood siding adds a rustic appeal to the exterior of this fresh living space. With interior white walls the Barn Wood ceiling makes a statement. Accent pieces are around each corner. Taking our Timbers Veneers to a whole new level, the builder used them as shelving in the kitchen and stair treads leading to the top floor. Tying the mix of brown and gray color tones to each room, this showstopper dinning table is a place for the whole family to gather.
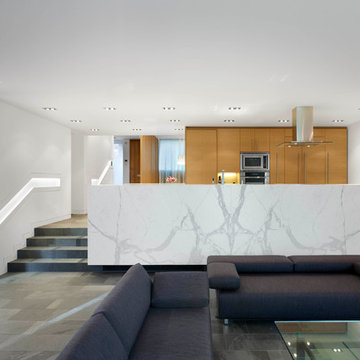
This single family home sits on a tight, sloped site. Within a modest budget, the goal was to provide direct access to grade at both the front and back of the house.
The solution is a multi-split-level home with unconventional relationships between floor levels. Between the entrance level and the lower level of the family room, the kitchen and dining room are located on an interstitial level. Within the stair space “floats” a small bathroom.
The generous stair is celebrated with a back-painted red glass wall which treats users to changing refractive ambient light throughout the house.
Black brick, grey-tinted glass and mirrors contribute to the reasonably compact massing of the home. A cantilevered upper volume shades south facing windows and the home’s limited material palette meant a more efficient construction process. Cautious landscaping retains water run-off on the sloping site and home offices reduce the client’s use of their vehicle.
The house achieves its vision within a modest footprint and with a design restraint that will ensure it becomes a long-lasting asset in the community.
Photo by Tom Arban
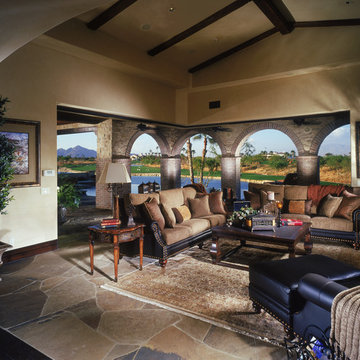
Aménagement d'un salon sud-ouest américain de taille moyenne et ouvert avec une salle de réception, un mur beige, un sol en ardoise, aucune cheminée et aucun téléviseur.
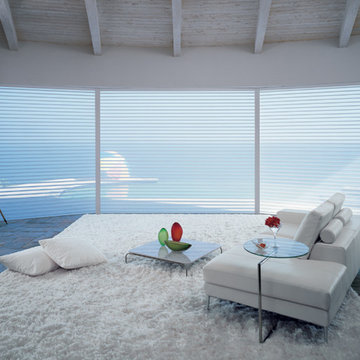
Idées déco pour un salon moderne de taille moyenne et ouvert avec une salle de réception, un mur blanc, un sol en ardoise, aucune cheminée, aucun téléviseur et un sol gris.

北側に位置するマリーナを臨めるリビングダイニング。2階部分の床をガラスで仕上げることで南側の開口から入る光を1階に落とし、明るい空間に仕上げた。
Exemple d'un grand salon méditerranéen ouvert avec une salle de réception, un mur blanc, un sol en ardoise, aucune cheminée et un téléviseur indépendant.
Exemple d'un grand salon méditerranéen ouvert avec une salle de réception, un mur blanc, un sol en ardoise, aucune cheminée et un téléviseur indépendant.
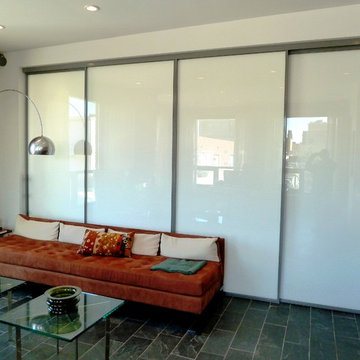
Inspiration pour un salon urbain de taille moyenne et fermé avec un mur blanc, un sol en ardoise, aucune cheminée et un sol noir.
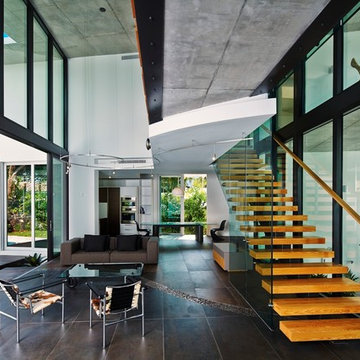
Design by: Home Vision DNA
Photo by: Pascal Depuhl
Cette image montre un grand salon design ouvert avec une salle de réception, un mur blanc, un sol en ardoise, aucune cheminée, aucun téléviseur et un sol gris.
Cette image montre un grand salon design ouvert avec une salle de réception, un mur blanc, un sol en ardoise, aucune cheminée, aucun téléviseur et un sol gris.
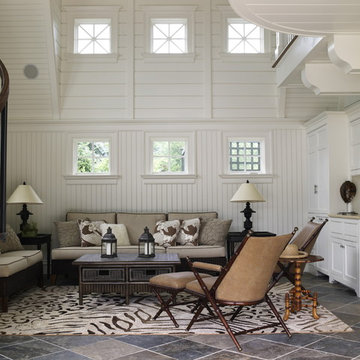
Réalisation d'un grand salon tradition ouvert avec un mur blanc, un bar de salon, un sol en ardoise, aucune cheminée et aucun téléviseur.
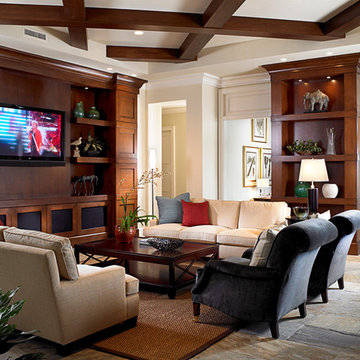
Marc Rutenberg Homes
Exemple d'un salon chic de taille moyenne et ouvert avec un mur beige, un sol en ardoise, aucune cheminée et un téléviseur fixé au mur.
Exemple d'un salon chic de taille moyenne et ouvert avec un mur beige, un sol en ardoise, aucune cheminée et un téléviseur fixé au mur.
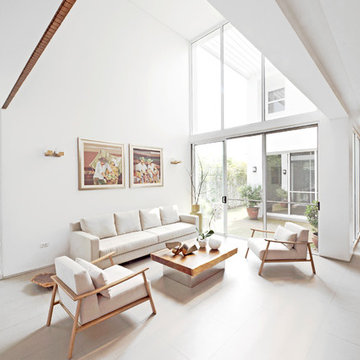
Double height living room in opens up to the courtyard, generously bringing light and air into the house.
Réalisation d'un salon design de taille moyenne et ouvert avec un mur blanc, aucune cheminée, aucun téléviseur, un sol gris, une salle de réception et un sol en ardoise.
Réalisation d'un salon design de taille moyenne et ouvert avec un mur blanc, aucune cheminée, aucun téléviseur, un sol gris, une salle de réception et un sol en ardoise.
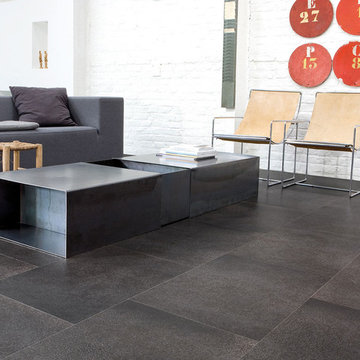
Kermans Flooring is one of the largest premier flooring stores in Indianapolis and is proud to offer flooring for every budget. Our grand showroom features wide selections of wood flooring, carpet, tile, resilient flooring and area rugs. We are conveniently located near Keystone Mall on the Northside of Indianapolis on 82nd Street.
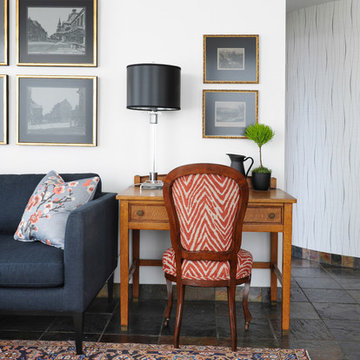
The homeowners of this condo sought our assistance when downsizing from a large family home on Howe Sound to a small urban condo in Lower Lonsdale, North Vancouver. They asked us to incorporate many of their precious antiques and art pieces into the new design. Our challenges here were twofold; first, how to deal with the unconventional curved floor plan with vast South facing windows that provide a 180 degree view of downtown Vancouver, and second, how to successfully merge an eclectic collection of antique pieces into a modern setting. We began by updating most of their artwork with new matting and framing. We created a gallery effect by grouping like artwork together and displaying larger pieces on the sections of wall between the windows, lighting them with black wall sconces for a graphic effect. We re-upholstered their antique seating with more contemporary fabrics choices - a gray flannel on their Victorian fainting couch and a fun orange chenille animal print on their Louis style chairs. We selected black as an accent colour for many of the accessories as well as the dining room wall to give the space a sophisticated modern edge. The new pieces that we added, including the sofa, coffee table and dining light fixture are mid century inspired, bridging the gap between old and new. White walls and understated wallpaper provide the perfect backdrop for the colourful mix of antique pieces. Interior Design by Lori Steeves, Simply Home Decorating. Photos by Tracey Ayton Photography
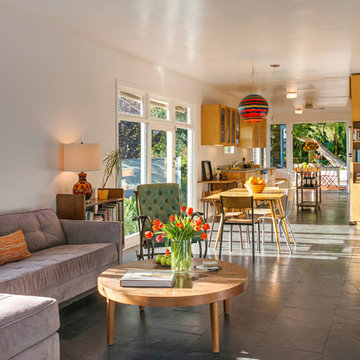
Photos by Michael McNamara, Shooting LA
Exemple d'un salon rétro de taille moyenne et ouvert avec un mur bleu, un sol en ardoise, aucune cheminée et un téléviseur fixé au mur.
Exemple d'un salon rétro de taille moyenne et ouvert avec un mur bleu, un sol en ardoise, aucune cheminée et un téléviseur fixé au mur.
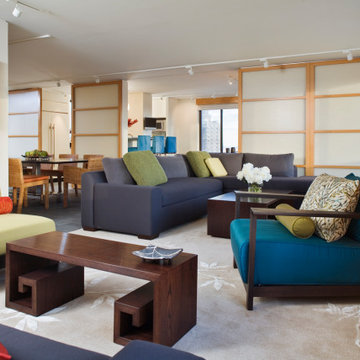
Many of the interior partitions were removed to create an expansive loft-like space. The openness would become the unifying element in the design and permit light to enter the space from the south and east. No longer defined by partitions, the kitchen, dining and living spaces enjoy a connectedness without sacrificing their individual spatial integrity. Separation and privacy between spaces is achieved through the use of sliding doors and screens. The inspiration was fueled by examples of Japanese architecture known as sukiya zukuri, where lower ceilings, simple wood paneling and shoji screens were commonly used. This image shows the sliding panels partly closed to conceal the sunroom.
Idées déco de salons avec un sol en ardoise et aucune cheminée
1