Idées déco de salons avec un bar de salon et sol en béton ciré
Trier par:Populaires du jour
1 - 20 sur 253 photos

ARC Photography
Idée de décoration pour un salon design de taille moyenne et fermé avec un bar de salon, une cheminée ribbon, un mur beige, un manteau de cheminée en métal, un téléviseur fixé au mur et sol en béton ciré.
Idée de décoration pour un salon design de taille moyenne et fermé avec un bar de salon, une cheminée ribbon, un mur beige, un manteau de cheminée en métal, un téléviseur fixé au mur et sol en béton ciré.

Cette photo montre un salon tendance de taille moyenne et ouvert avec un bar de salon, un mur beige, sol en béton ciré, une cheminée standard, un manteau de cheminée en plâtre et un téléviseur encastré.

Réalisation d'un grand salon tradition ouvert avec un bar de salon, un mur beige, sol en béton ciré et un manteau de cheminée en plâtre.

Photo by: Russell Abraham
Cette photo montre un grand salon moderne ouvert avec un bar de salon, un mur blanc, sol en béton ciré, une cheminée standard et un manteau de cheminée en métal.
Cette photo montre un grand salon moderne ouvert avec un bar de salon, un mur blanc, sol en béton ciré, une cheminée standard et un manteau de cheminée en métal.
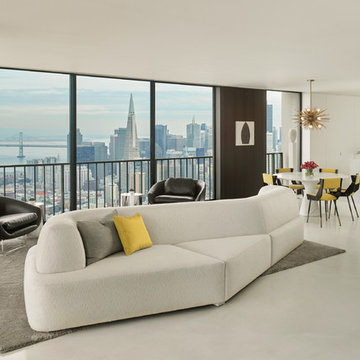
Cesar Rubio
Idées déco pour un petit salon moderne ouvert avec un bar de salon, un mur marron, sol en béton ciré et un téléviseur dissimulé.
Idées déco pour un petit salon moderne ouvert avec un bar de salon, un mur marron, sol en béton ciré et un téléviseur dissimulé.
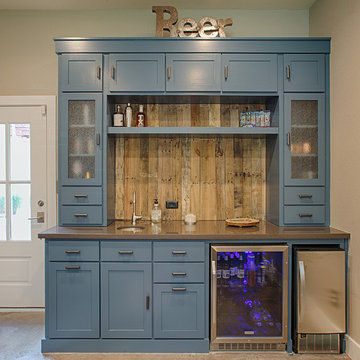
Idée de décoration pour un salon chalet de taille moyenne et fermé avec un bar de salon, un mur beige, sol en béton ciré et un téléviseur fixé au mur.
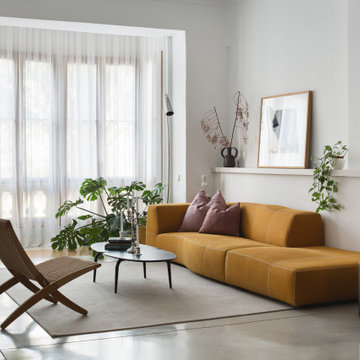
Cette image montre un grand salon mansardé ou avec mezzanine design avec un bar de salon et sol en béton ciré.
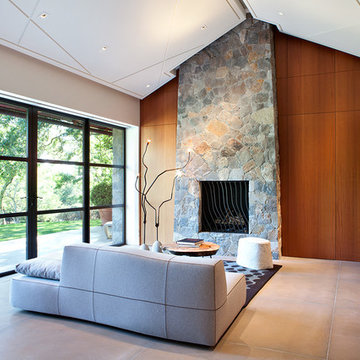
The Fieldstone Cottage is the culmination of collaboration between DM+A and our clients. Having a contractor as a client is a blessed thing. Here, some dreams come true. Here ideas and materials that couldn’t be incorporated in the much larger house were brought seamlessly together. The 640 square foot cottage stands only 25 feet from the bigger, more costly “Older Brother”, but stands alone in its own right. When our Clients commissioned DM+A for the project the direction was simple; make the cottage appear to be a companion to the main house, but be more frugal in the space and material used. The solution was to have one large living, working and sleeping area with a small, but elegant bathroom. The design imagery was about collision of materials and the form that emits from that collision. The furnishings and decorative lighting are the work of Caterina Spies-Reese of CSR Design. Mariko Reed Photography
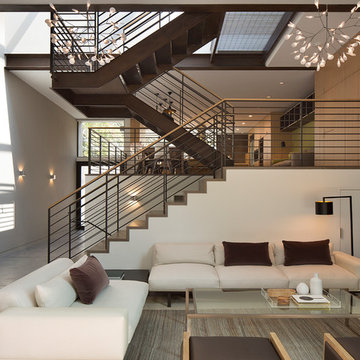
John Lum Architecture
Paul Dyer Photography
Inspiration pour un petit salon mansardé ou avec mezzanine vintage avec un bar de salon, un mur blanc, sol en béton ciré, une cheminée standard, un manteau de cheminée en métal et un téléviseur fixé au mur.
Inspiration pour un petit salon mansardé ou avec mezzanine vintage avec un bar de salon, un mur blanc, sol en béton ciré, une cheminée standard, un manteau de cheminée en métal et un téléviseur fixé au mur.
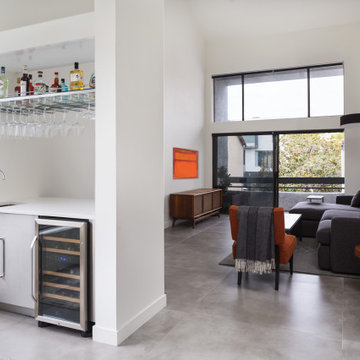
Loft spaces design was always one of my favorite projects back in architecture school day.
After a complete demolition we started putting this loft penthouse back together again under a contemporary design guide lines.
The floors are made of huge 48x48 porcelain tile that looks like acid washed concrete floors.
the once common wet bar was redesigned with stainless steel cabinets and transparent glass shelf.
Above the glass and stainless steel shelf we have a large custom made LED light fixture that illuminates the bar top threw the transparent shelf.

Custom made unit with home bar. Mirrored back with glass shelves & pull out section to prepare drinks. Ample storage provided behind push opening doors. Pocket sliding doors fitted to replace a set of double doors which prevented the corners of the room from being used. Sliding doors were custom made to match the existing internal doors. Polished concrete floors throughout ground floor level.
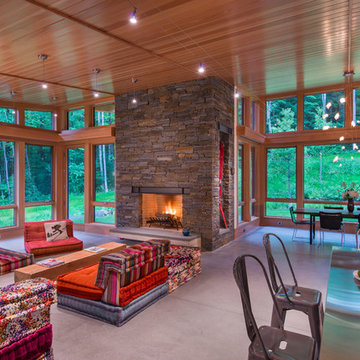
This house is discreetly tucked into its wooded site in the Mad River Valley near the Sugarbush Resort in Vermont. The soaring roof lines complement the slope of the land and open up views though large windows to a meadow planted with native wildflowers. The house was built with natural materials of cedar shingles, fir beams and native stone walls. These materials are complemented with innovative touches including concrete floors, composite exterior wall panels and exposed steel beams. The home is passively heated by the sun, aided by triple pane windows and super-insulated walls.
Photo by: Nat Rea Photography
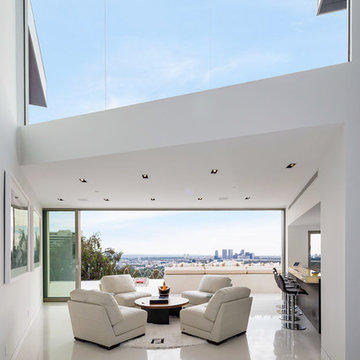
Réalisation d'un salon design avec un bar de salon, un mur blanc et sol en béton ciré.
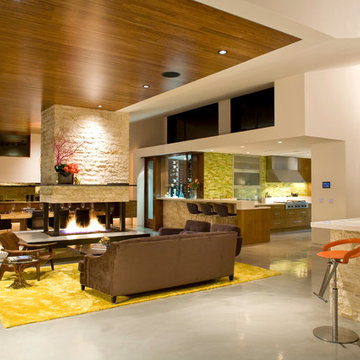
While the living room, dining room, kitchen and bar are in one central space, the room maintains a sense of division.
Cette image montre un salon design avec un bar de salon, sol en béton ciré, une cheminée double-face et un manteau de cheminée en pierre.
Cette image montre un salon design avec un bar de salon, sol en béton ciré, une cheminée double-face et un manteau de cheminée en pierre.
Photo: Concept Photography
Exemple d'un salon tendance avec sol en béton ciré, un bar de salon et un manteau de cheminée en carrelage.
Exemple d'un salon tendance avec sol en béton ciré, un bar de salon et un manteau de cheminée en carrelage.
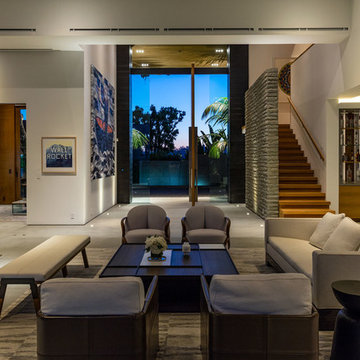
Cette photo montre un grand salon tendance ouvert avec un bar de salon, un mur blanc, sol en béton ciré, une cheminée double-face, un manteau de cheminée en béton et un sol gris.
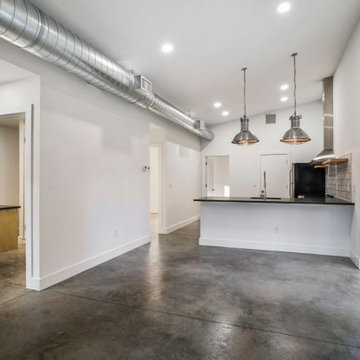
Vaulted ceilings, exposed industrial A/C ducting, granite counter tops, floating shelves, stainless steel appliances and large glass doors make this open floor plan a peaceful retreat after a long day surfing at the beach. Built for families to enjoy for generations, perfect for hosting your friends and family.
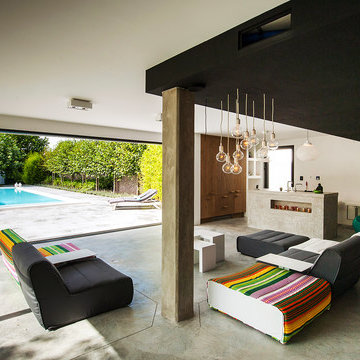
KJ
Exemple d'un grand salon tendance avec un bar de salon, un mur blanc et sol en béton ciré.
Exemple d'un grand salon tendance avec un bar de salon, un mur blanc et sol en béton ciré.
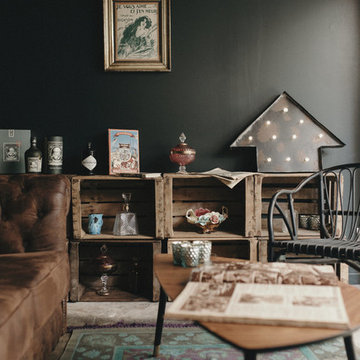
Sebastien Boudot
Inspiration pour un salon mansardé ou avec mezzanine bohème de taille moyenne avec un bar de salon, un mur vert, sol en béton ciré et aucune cheminée.
Inspiration pour un salon mansardé ou avec mezzanine bohème de taille moyenne avec un bar de salon, un mur vert, sol en béton ciré et aucune cheminée.
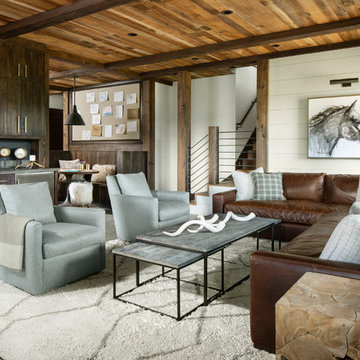
Cette photo montre un salon montagne avec un bar de salon, un mur blanc, sol en béton ciré, aucune cheminée et un sol gris.
Idées déco de salons avec un bar de salon et sol en béton ciré
1