Idées déco de salons avec sol en béton ciré et un manteau de cheminée en métal
Trier par :
Budget
Trier par:Populaires du jour
1 - 20 sur 902 photos

Weather House is a bespoke home for a young, nature-loving family on a quintessentially compact Northcote block.
Our clients Claire and Brent cherished the character of their century-old worker's cottage but required more considered space and flexibility in their home. Claire and Brent are camping enthusiasts, and in response their house is a love letter to the outdoors: a rich, durable environment infused with the grounded ambience of being in nature.
From the street, the dark cladding of the sensitive rear extension echoes the existing cottage!s roofline, becoming a subtle shadow of the original house in both form and tone. As you move through the home, the double-height extension invites the climate and native landscaping inside at every turn. The light-bathed lounge, dining room and kitchen are anchored around, and seamlessly connected to, a versatile outdoor living area. A double-sided fireplace embedded into the house’s rear wall brings warmth and ambience to the lounge, and inspires a campfire atmosphere in the back yard.
Championing tactility and durability, the material palette features polished concrete floors, blackbutt timber joinery and concrete brick walls. Peach and sage tones are employed as accents throughout the lower level, and amplified upstairs where sage forms the tonal base for the moody main bedroom. An adjacent private deck creates an additional tether to the outdoors, and houses planters and trellises that will decorate the home’s exterior with greenery.
From the tactile and textured finishes of the interior to the surrounding Australian native garden that you just want to touch, the house encapsulates the feeling of being part of the outdoors; like Claire and Brent are camping at home. It is a tribute to Mother Nature, Weather House’s muse.

On a bare dirt lot held for many years, the design conscious client was now given the ultimate palette to bring their dream home to life. This brand new single family residence includes 3 bedrooms, 3 1/2 Baths, kitchen, dining, living, laundry, one car garage, and second floor deck of 352 sq. ft.

Idée de décoration pour un grand salon mansardé ou avec mezzanine urbain avec une bibliothèque ou un coin lecture, un mur blanc, sol en béton ciré, un manteau de cheminée en métal, un téléviseur fixé au mur et un sol gris.
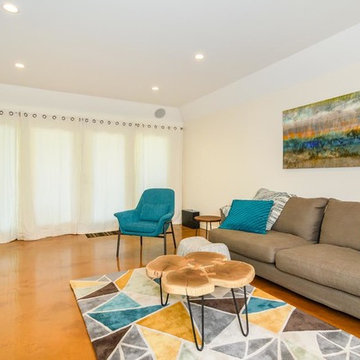
Aménagement d'un salon classique de taille moyenne et ouvert avec un mur blanc, sol en béton ciré, une cheminée ribbon, un manteau de cheminée en métal, un téléviseur fixé au mur et un sol beige.

Tim Burleson
Aménagement d'un salon contemporain ouvert avec une salle de réception, un mur blanc, sol en béton ciré, une cheminée standard, un manteau de cheminée en métal, aucun téléviseur et un sol gris.
Aménagement d'un salon contemporain ouvert avec une salle de réception, un mur blanc, sol en béton ciré, une cheminée standard, un manteau de cheminée en métal, aucun téléviseur et un sol gris.
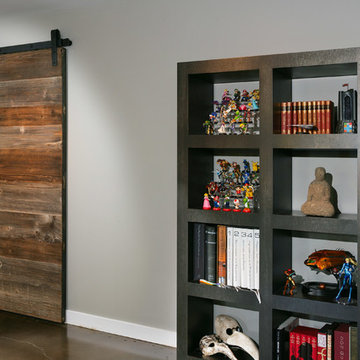
Bob Morris
Réalisation d'un salon vintage de taille moyenne et fermé avec une salle de réception, un mur gris, sol en béton ciré, une cheminée ribbon, un manteau de cheminée en métal et un sol marron.
Réalisation d'un salon vintage de taille moyenne et fermé avec une salle de réception, un mur gris, sol en béton ciré, une cheminée ribbon, un manteau de cheminée en métal et un sol marron.

Composition #328 is an arrangement made up of a tv unit, fireplace, bookshelves and cabinets. The structure is finished in matt bianco candido lacquer. Glass doors are also finished in bianco candido lacquer. A bioethanol fireplace is finished in Silver Shine stone. On the opposite wall the Style sideboard has doors shown in coordinating Silver Shine stone with a frame in bianco candido lacquer.

Custom tinted Milestone walls and concrete floors bring back the earthy colors of the site; a woodburning fireplace provides extra cozy atmosphere. Photography: Andrew Pogue Photography.

polished concrete floor, gas fireplace, timber panelling,
Exemple d'un salon moderne en bois de taille moyenne et ouvert avec un mur gris, sol en béton ciré, une cheminée standard, un manteau de cheminée en métal, un téléviseur dissimulé et un sol gris.
Exemple d'un salon moderne en bois de taille moyenne et ouvert avec un mur gris, sol en béton ciré, une cheminée standard, un manteau de cheminée en métal, un téléviseur dissimulé et un sol gris.
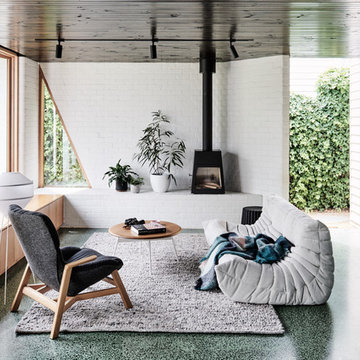
Tom Blachford
Idée de décoration pour un salon design de taille moyenne et ouvert avec sol en béton ciré, un poêle à bois, un manteau de cheminée en métal, un sol vert et un mur blanc.
Idée de décoration pour un salon design de taille moyenne et ouvert avec sol en béton ciré, un poêle à bois, un manteau de cheminée en métal, un sol vert et un mur blanc.
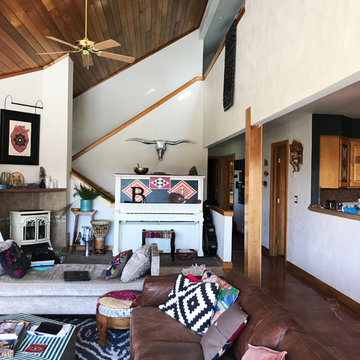
Aménagement d'un grand salon sud-ouest américain fermé avec une salle de réception, un mur beige, sol en béton ciré, un poêle à bois, un manteau de cheminée en métal, aucun téléviseur et un sol marron.
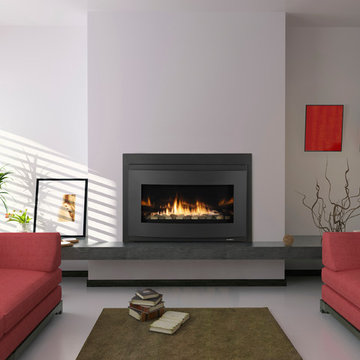
Idées déco pour un salon contemporain de taille moyenne et ouvert avec une salle de réception, un mur blanc, une cheminée ribbon, un manteau de cheminée en métal, un sol gris et sol en béton ciré.
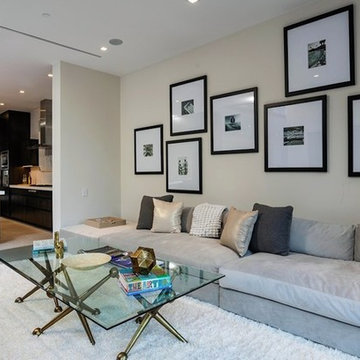
Inspiration pour un salon minimaliste de taille moyenne et ouvert avec une salle de réception, un mur blanc, sol en béton ciré, une cheminée ribbon, un manteau de cheminée en métal et un téléviseur fixé au mur.
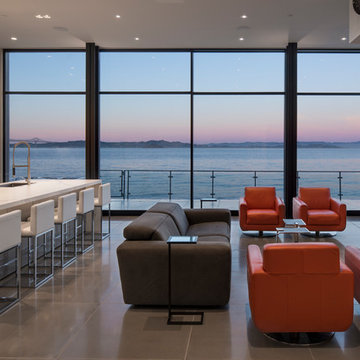
MEM Architecture, Ethan Kaplan Photographer
Cette image montre un grand salon minimaliste ouvert avec un mur gris, sol en béton ciré, une cheminée ribbon, un manteau de cheminée en métal, un téléviseur fixé au mur, un sol gris et une salle de réception.
Cette image montre un grand salon minimaliste ouvert avec un mur gris, sol en béton ciré, une cheminée ribbon, un manteau de cheminée en métal, un téléviseur fixé au mur, un sol gris et une salle de réception.
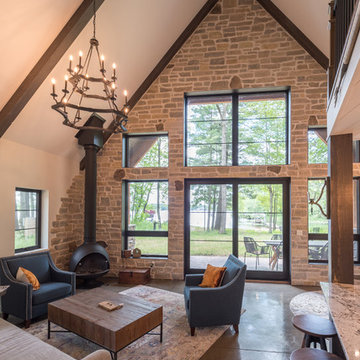
Aménagement d'un salon montagne de taille moyenne et ouvert avec une salle de réception, un mur beige, sol en béton ciré, cheminée suspendue, un manteau de cheminée en métal, aucun téléviseur et un sol gris.
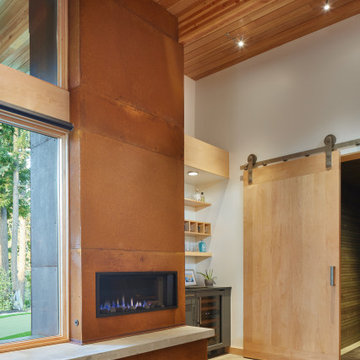
Photo by Benjamin Benschneider
Réalisation d'un salon minimaliste de taille moyenne avec un bar de salon, sol en béton ciré, une cheminée standard et un manteau de cheminée en métal.
Réalisation d'un salon minimaliste de taille moyenne avec un bar de salon, sol en béton ciré, une cheminée standard et un manteau de cheminée en métal.
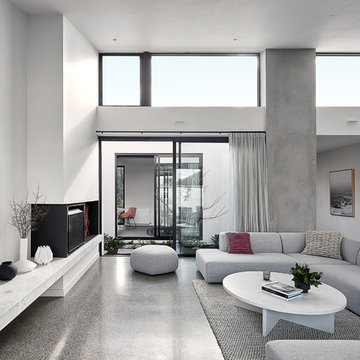
jack lovel
Cette image montre un grand salon design ouvert avec une salle de réception, un mur blanc, sol en béton ciré, une cheminée standard, un manteau de cheminée en métal, un téléviseur fixé au mur et un sol gris.
Cette image montre un grand salon design ouvert avec une salle de réception, un mur blanc, sol en béton ciré, une cheminée standard, un manteau de cheminée en métal, un téléviseur fixé au mur et un sol gris.

Сергей Красюк
Exemple d'un salon tendance de taille moyenne et ouvert avec un mur blanc, sol en béton ciré, cheminée suspendue, un manteau de cheminée en métal et un sol gris.
Exemple d'un salon tendance de taille moyenne et ouvert avec un mur blanc, sol en béton ciré, cheminée suspendue, un manteau de cheminée en métal et un sol gris.
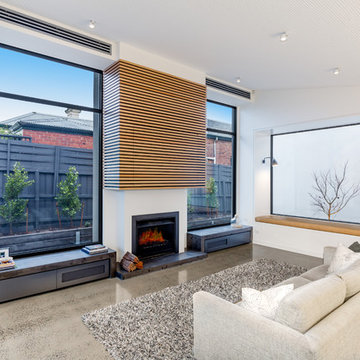
Roger Thompson Photographer
Inspiration pour un salon design ouvert et de taille moyenne avec un mur blanc, sol en béton ciré, une cheminée standard, un manteau de cheminée en métal et un sol beige.
Inspiration pour un salon design ouvert et de taille moyenne avec un mur blanc, sol en béton ciré, une cheminée standard, un manteau de cheminée en métal et un sol beige.

The owners of this downtown Wichita condo contacted us to design a fireplace for their loft living room. The faux I-beam was the solution to hiding the duct work necessary to properly vent the gas fireplace. The ceiling height of the room was approximately 20' high. We used a mixture of real stone veneer, metallic tile, & black metal to create this unique fireplace design. The division of the faux I-beam between the materials brings the focus down to the main living area.
Photographer: Fred Lassmann
Idées déco de salons avec sol en béton ciré et un manteau de cheminée en métal
1