Idées déco de salons avec un mur beige et sol en béton ciré
Trier par :
Budget
Trier par:Populaires du jour
1 - 20 sur 1 577 photos
1 sur 3
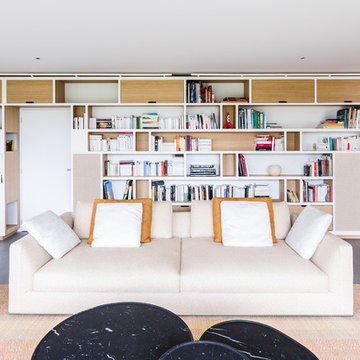
Florent JOA
Cette photo montre un grand salon tendance fermé avec une bibliothèque ou un coin lecture, un mur beige, sol en béton ciré et un sol gris.
Cette photo montre un grand salon tendance fermé avec une bibliothèque ou un coin lecture, un mur beige, sol en béton ciré et un sol gris.
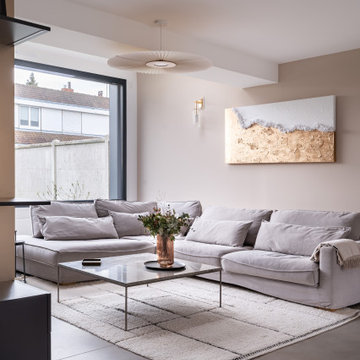
Aménagement d'un salon contemporain avec un mur beige, sol en béton ciré et un sol gris.

Idées déco pour un petit salon industriel ouvert avec sol en béton ciré, aucune cheminée, un téléviseur fixé au mur, un mur beige et éclairage.

ARC Photography
Idée de décoration pour un salon design de taille moyenne et fermé avec un bar de salon, une cheminée ribbon, un mur beige, un manteau de cheminée en métal, un téléviseur fixé au mur et sol en béton ciré.
Idée de décoration pour un salon design de taille moyenne et fermé avec un bar de salon, une cheminée ribbon, un mur beige, un manteau de cheminée en métal, un téléviseur fixé au mur et sol en béton ciré.

Exemple d'un très grand salon tendance ouvert avec un mur beige, sol en béton ciré, une cheminée double-face, un manteau de cheminée en pierre, un téléviseur indépendant et un mur en pierre.

Cette photo montre un salon tendance de taille moyenne et ouvert avec un bar de salon, un mur beige, sol en béton ciré, une cheminée standard, un manteau de cheminée en plâtre et un téléviseur encastré.

Réalisation d'un grand salon tradition ouvert avec un bar de salon, un mur beige, sol en béton ciré et un manteau de cheminée en plâtre.

The functional program called for a generous living/gathering room, kitchen & dining, a screened porch, and attendant utility functions. Instead of a segregated bedroom, the owner desired a sleeping loft contiguous with the main living space. The loft opens out to a covered porch with views across the marsh.
Phillip Spears Photographer

Eric Roth Photography
Aménagement d'un grand salon bord de mer ouvert avec une salle de réception, un mur beige, sol en béton ciré, aucun téléviseur, un sol gris et éclairage.
Aménagement d'un grand salon bord de mer ouvert avec une salle de réception, un mur beige, sol en béton ciré, aucun téléviseur, un sol gris et éclairage.

This single family home in the Greenlake neighborhood of Seattle is a modern home with a strong emphasis on sustainability. The house includes a rainwater harvesting system that supplies the toilets and laundry with water. On-site storm water treatment, native and low maintenance plants reduce the site impact of this project. This project emphasizes the relationship between site and building by creating indoor and outdoor spaces that respond to the surrounding environment and change throughout the seasons.

Embarking on the design journey of Wabi Sabi Refuge, I immersed myself in the profound quest for tranquility and harmony. This project became a testament to the pursuit of a tranquil haven that stirs a deep sense of calm within. Guided by the essence of wabi-sabi, my intention was to curate Wabi Sabi Refuge as a sacred space that nurtures an ethereal atmosphere, summoning a sincere connection with the surrounding world. Deliberate choices of muted hues and minimalist elements foster an environment of uncluttered serenity, encouraging introspection and contemplation. Embracing the innate imperfections and distinctive qualities of the carefully selected materials and objects added an exquisite touch of organic allure, instilling an authentic reverence for the beauty inherent in nature's creations. Wabi Sabi Refuge serves as a sanctuary, an evocative invitation for visitors to embrace the sublime simplicity, find solace in the imperfect, and uncover the profound and tranquil beauty that wabi-sabi unveils.

Idée de décoration pour un salon design ouvert et de taille moyenne avec une cheminée ribbon, un manteau de cheminée en bois, une salle de réception, un mur beige, sol en béton ciré, un téléviseur encastré et un sol marron.
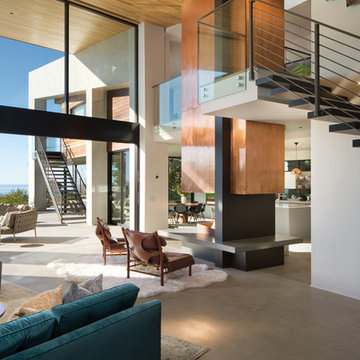
Brady Architectural Photography
Idée de décoration pour un grand salon minimaliste ouvert avec une salle de réception, un mur beige, sol en béton ciré et un sol gris.
Idée de décoration pour un grand salon minimaliste ouvert avec une salle de réception, un mur beige, sol en béton ciré et un sol gris.
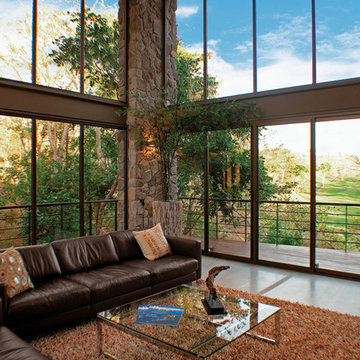
Braheem Residence's social area is enclosed by glass windows nonetheless the architectural design considered this and protected the space from the sun with the position of the mass of the second floor bedrooms. This helps to keep energy costs down by reducing to a minimum the solar gain in these glazed areas. This living space is therefore only exposed to the morning sun coming from the east, but the topography going uphill to the east combined with dense trees that were maintained on that side of the property provide natural shading as well.

Adam Michael Waldo
Aménagement d'un grand salon mansardé ou avec mezzanine industriel avec un mur beige, sol en béton ciré, un poêle à bois et un manteau de cheminée en métal.
Aménagement d'un grand salon mansardé ou avec mezzanine industriel avec un mur beige, sol en béton ciré, un poêle à bois et un manteau de cheminée en métal.
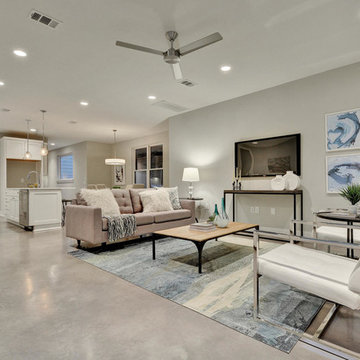
Aménagement d'un salon campagne de taille moyenne et ouvert avec un mur beige, sol en béton ciré et un sol marron.
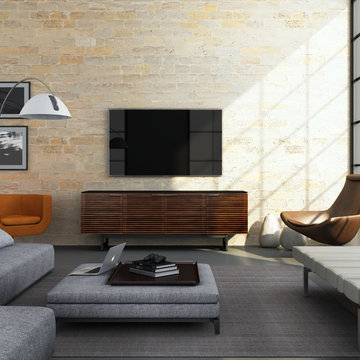
Inspiration pour un salon urbain de taille moyenne et ouvert avec une salle de réception, un mur beige, sol en béton ciré, aucune cheminée, un téléviseur fixé au mur et un sol gris.

We love this living room with its large windows and natural light filtering in.
Cette image montre un grand salon design ouvert avec une salle de réception, un mur beige, sol en béton ciré, une cheminée ribbon, un téléviseur fixé au mur et un manteau de cheminée en pierre.
Cette image montre un grand salon design ouvert avec une salle de réception, un mur beige, sol en béton ciré, une cheminée ribbon, un téléviseur fixé au mur et un manteau de cheminée en pierre.
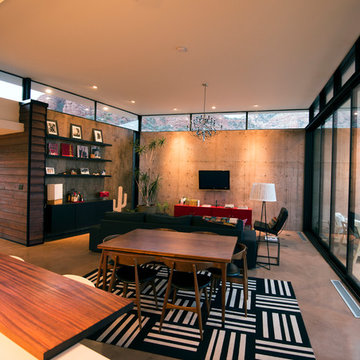
Réalisation d'un grand salon minimaliste ouvert avec une salle de réception, un mur beige, sol en béton ciré, aucune cheminée et un téléviseur fixé au mur.
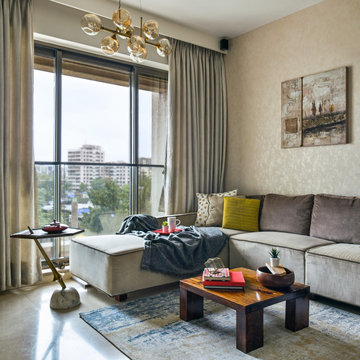
Idées déco pour un salon contemporain avec un mur beige, sol en béton ciré et un sol gris.
Idées déco de salons avec un mur beige et sol en béton ciré
1