Idées déco de salons avec sol en béton ciré et un poêle à bois
Trier par :
Budget
Trier par:Populaires du jour
1 - 20 sur 875 photos
1 sur 3

The house had two bedrooms, two bathrooms and an open plan living and kitchen space.
Réalisation d'un salon minimaliste ouvert avec sol en béton ciré, un poêle à bois et un sol gris.
Réalisation d'un salon minimaliste ouvert avec sol en béton ciré, un poêle à bois et un sol gris.

Lillie Thompson
Idées déco pour un grand salon contemporain ouvert avec un mur blanc, sol en béton ciré, un poêle à bois et un sol gris.
Idées déco pour un grand salon contemporain ouvert avec un mur blanc, sol en béton ciré, un poêle à bois et un sol gris.

Emma Thompson
Cette photo montre un salon scandinave de taille moyenne et ouvert avec un mur blanc, sol en béton ciré, un poêle à bois, un téléviseur indépendant, un sol gris et éclairage.
Cette photo montre un salon scandinave de taille moyenne et ouvert avec un mur blanc, sol en béton ciré, un poêle à bois, un téléviseur indépendant, un sol gris et éclairage.
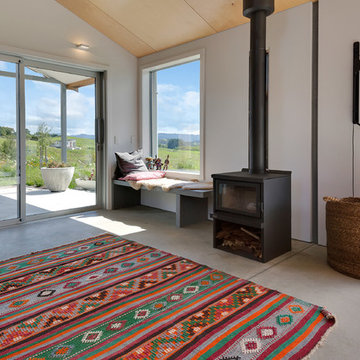
Idée de décoration pour un salon design de taille moyenne et ouvert avec un mur blanc, sol en béton ciré, un poêle à bois, un téléviseur fixé au mur et un sol gris.
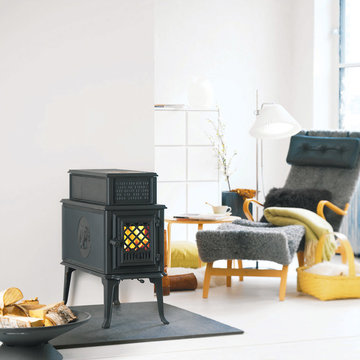
Jotul F 118 Black Bear wood stove burns up to 24 inch log. Burner plate on the top front enables tea time and cozy fires. Photo from Jotul.
Cette photo montre un salon éclectique de taille moyenne et ouvert avec un poêle à bois, un manteau de cheminée en plâtre, une salle de réception, un mur blanc, sol en béton ciré et aucun téléviseur.
Cette photo montre un salon éclectique de taille moyenne et ouvert avec un poêle à bois, un manteau de cheminée en plâtre, une salle de réception, un mur blanc, sol en béton ciré et aucun téléviseur.

photo by Susan Teare
Aménagement d'un salon moderne de taille moyenne et ouvert avec sol en béton ciré, un poêle à bois, une salle de réception, un mur jaune, un manteau de cheminée en métal, aucun téléviseur et un sol marron.
Aménagement d'un salon moderne de taille moyenne et ouvert avec sol en béton ciré, un poêle à bois, une salle de réception, un mur jaune, un manteau de cheminée en métal, aucun téléviseur et un sol marron.

Living room makes the most of the light and space and colours relate to charred black timber cladding
Cette image montre un petit salon urbain ouvert avec un mur blanc, sol en béton ciré, un poêle à bois, un manteau de cheminée en béton, un téléviseur fixé au mur, un sol gris et un plafond en bois.
Cette image montre un petit salon urbain ouvert avec un mur blanc, sol en béton ciré, un poêle à bois, un manteau de cheminée en béton, un téléviseur fixé au mur, un sol gris et un plafond en bois.
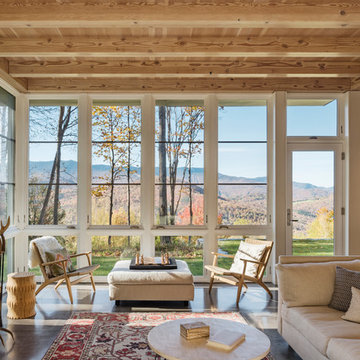
Anton Grassl
Exemple d'un salon nature de taille moyenne et ouvert avec une bibliothèque ou un coin lecture, sol en béton ciré, un poêle à bois, un manteau de cheminée en brique, aucun téléviseur et un sol gris.
Exemple d'un salon nature de taille moyenne et ouvert avec une bibliothèque ou un coin lecture, sol en béton ciré, un poêle à bois, un manteau de cheminée en brique, aucun téléviseur et un sol gris.
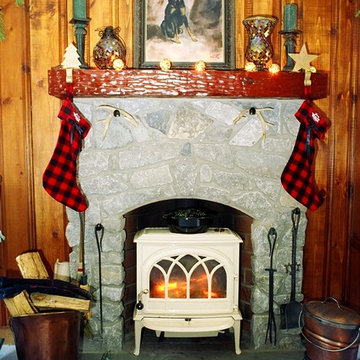
Idée de décoration pour un petit salon chalet fermé avec un mur marron, sol en béton ciré, un poêle à bois et un manteau de cheminée en pierre.

Adam Michael Waldo
Aménagement d'un grand salon mansardé ou avec mezzanine industriel avec un mur beige, sol en béton ciré, un poêle à bois et un manteau de cheminée en métal.
Aménagement d'un grand salon mansardé ou avec mezzanine industriel avec un mur beige, sol en béton ciré, un poêle à bois et un manteau de cheminée en métal.

The balance of textures and color in the living room came together beautifully: stone, oak, chenille, glass, warm and cool colors.
Aménagement d'un salon contemporain de taille moyenne et ouvert avec un mur gris, sol en béton ciré, un poêle à bois, un manteau de cheminée en pierre, un téléviseur encastré et un sol gris.
Aménagement d'un salon contemporain de taille moyenne et ouvert avec un mur gris, sol en béton ciré, un poêle à bois, un manteau de cheminée en pierre, un téléviseur encastré et un sol gris.
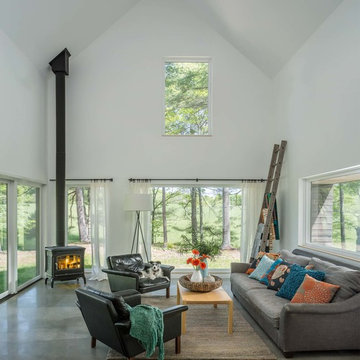
Jim Westphalen
Exemple d'un salon tendance de taille moyenne et ouvert avec une salle de réception, un mur blanc, sol en béton ciré, un poêle à bois, aucun téléviseur, un sol gris et éclairage.
Exemple d'un salon tendance de taille moyenne et ouvert avec une salle de réception, un mur blanc, sol en béton ciré, un poêle à bois, aucun téléviseur, un sol gris et éclairage.
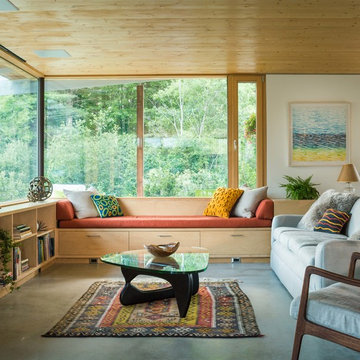
Photo-Jim Westphalen
Cette image montre un salon design de taille moyenne et ouvert avec un mur blanc, un poêle à bois, une salle de réception, sol en béton ciré, aucun téléviseur et un sol gris.
Cette image montre un salon design de taille moyenne et ouvert avec un mur blanc, un poêle à bois, une salle de réception, sol en béton ciré, aucun téléviseur et un sol gris.
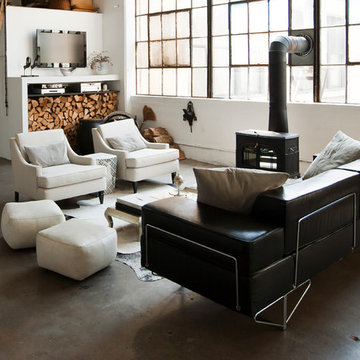
Photo: Chris Dorsey © 2013 Houzz
Design: Alina Preciado, Dar Gitane
Inspiration pour un salon urbain ouvert avec sol en béton ciré, un poêle à bois et canapé noir.
Inspiration pour un salon urbain ouvert avec sol en béton ciré, un poêle à bois et canapé noir.

Christopher Ciccone
Aménagement d'un salon contemporain avec sol en béton ciré et un poêle à bois.
Aménagement d'un salon contemporain avec sol en béton ciré et un poêle à bois.

The goal of this project was to build a house that would be energy efficient using materials that were both economical and environmentally conscious. Due to the extremely cold winter weather conditions in the Catskills, insulating the house was a primary concern. The main structure of the house is a timber frame from an nineteenth century barn that has been restored and raised on this new site. The entirety of this frame has then been wrapped in SIPs (structural insulated panels), both walls and the roof. The house is slab on grade, insulated from below. The concrete slab was poured with a radiant heating system inside and the top of the slab was polished and left exposed as the flooring surface. Fiberglass windows with an extremely high R-value were chosen for their green properties. Care was also taken during construction to make all of the joints between the SIPs panels and around window and door openings as airtight as possible. The fact that the house is so airtight along with the high overall insulatory value achieved from the insulated slab, SIPs panels, and windows make the house very energy efficient. The house utilizes an air exchanger, a device that brings fresh air in from outside without loosing heat and circulates the air within the house to move warmer air down from the second floor. Other green materials in the home include reclaimed barn wood used for the floor and ceiling of the second floor, reclaimed wood stairs and bathroom vanity, and an on-demand hot water/boiler system. The exterior of the house is clad in black corrugated aluminum with an aluminum standing seam roof. Because of the extremely cold winter temperatures windows are used discerningly, the three largest windows are on the first floor providing the main living areas with a majestic view of the Catskill mountains.

Inspiration pour un salon nordique ouvert avec un mur blanc, sol en béton ciré, un poêle à bois, un manteau de cheminée en plâtre, un sol gris et un plafond en bois.
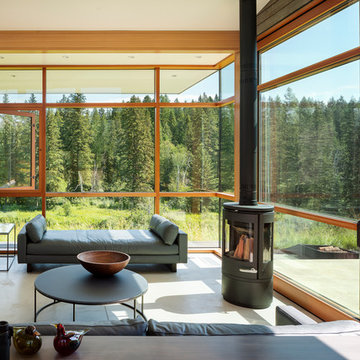
Photography: Andrew Pogue
Cette photo montre un salon tendance de taille moyenne et ouvert avec un mur blanc, sol en béton ciré, un poêle à bois, un manteau de cheminée en béton, aucun téléviseur et un sol gris.
Cette photo montre un salon tendance de taille moyenne et ouvert avec un mur blanc, sol en béton ciré, un poêle à bois, un manteau de cheminée en béton, aucun téléviseur et un sol gris.
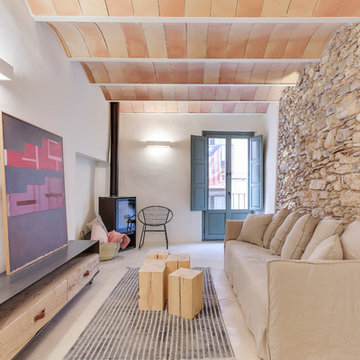
INTERIORISMO: Lara Pujol | Interiorisme & Projectes de Disseny (www.larapujol.com)
FOTOGRAFIA: Joan Altés
MOBILIARIO Y ESTILISMO: Tocat Pel Vent
Inspiration pour un salon méditerranéen de taille moyenne avec un mur blanc, sol en béton ciré, un poêle à bois, aucun téléviseur, un sol gris et un mur en pierre.
Inspiration pour un salon méditerranéen de taille moyenne avec un mur blanc, sol en béton ciré, un poêle à bois, aucun téléviseur, un sol gris et un mur en pierre.

Home of Emily Wright of Nancybird.
Photography by Neil Preito
Sunken Living space with polished concrete floors, a built in fireplace and purpose-built shelving for indoor plants to catch the northern sunlight. Timber framed windows border an internal courtyard that provides natural light.
Idées déco de salons avec sol en béton ciré et un poêle à bois
1