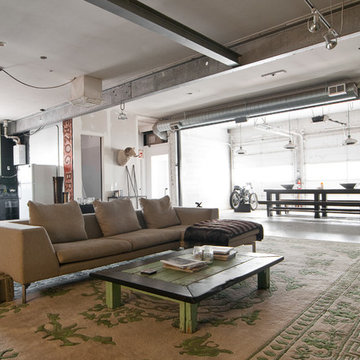Idées déco de salons avec un sol en calcaire et sol en béton ciré
Trier par :
Budget
Trier par:Populaires du jour
1 - 20 sur 17 835 photos
1 sur 3
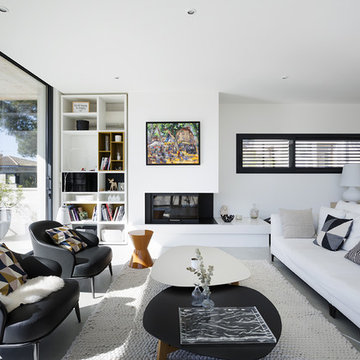
Marie Caroline Lucat
Idée de décoration pour un salon design avec une salle de réception, un mur blanc, sol en béton ciré, une cheminée standard, un sol gris et éclairage.
Idée de décoration pour un salon design avec une salle de réception, un mur blanc, sol en béton ciré, une cheminée standard, un sol gris et éclairage.
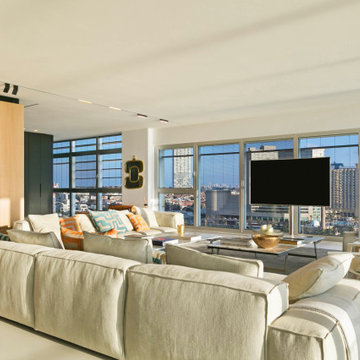
Aménagement d'un salon contemporain ouvert avec un mur blanc, sol en béton ciré, un téléviseur fixé au mur et un sol beige.
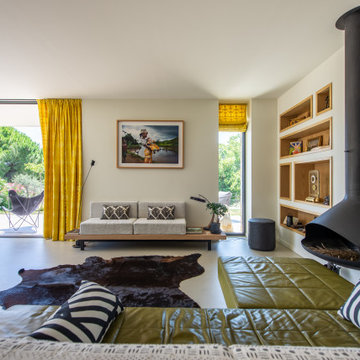
Idée de décoration pour un salon design ouvert avec un mur blanc, sol en béton ciré, cheminée suspendue, un sol gris, une bibliothèque ou un coin lecture et un téléviseur dissimulé.

Idées déco pour un salon contemporain avec un mur blanc, sol en béton ciré, une cheminée standard, poutres apparentes et un plafond voûté.
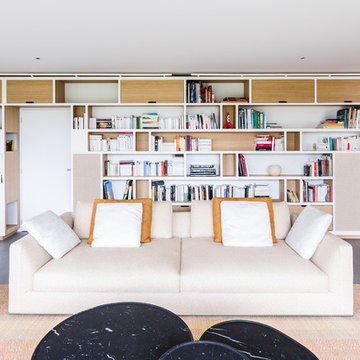
Florent JOA
Cette photo montre un grand salon tendance fermé avec une bibliothèque ou un coin lecture, un mur beige, sol en béton ciré et un sol gris.
Cette photo montre un grand salon tendance fermé avec une bibliothèque ou un coin lecture, un mur beige, sol en béton ciré et un sol gris.
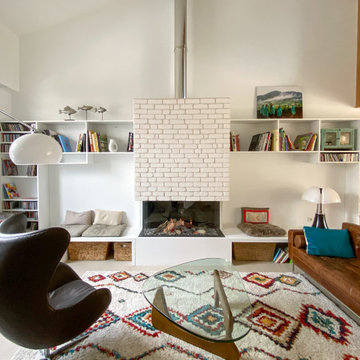
Exemple d'un salon tendance ouvert et de taille moyenne avec un mur blanc, une cheminée standard, une bibliothèque ou un coin lecture, sol en béton ciré, aucun téléviseur et un sol beige.
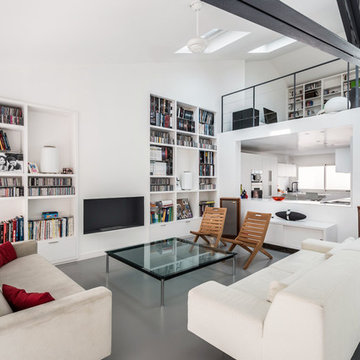
Cette photo montre un grand salon tendance ouvert avec un mur blanc, sol en béton ciré, un sol gris, une cheminée standard et aucun téléviseur.
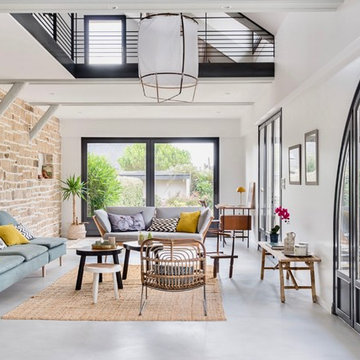
A now very bright living room for a seaside holiday house with steel stairs and railings, polished concrete flooring and exposed beams.
Photo Caroline Morin
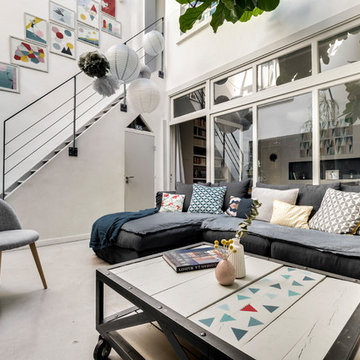
Idées déco pour un salon industriel avec un mur blanc, sol en béton ciré et un sol gris.
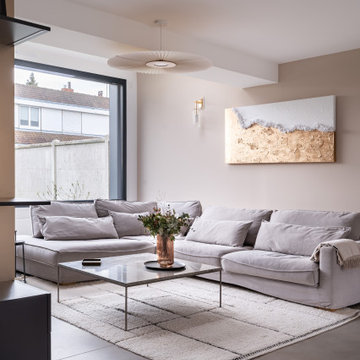
Aménagement d'un salon contemporain avec un mur beige, sol en béton ciré et un sol gris.
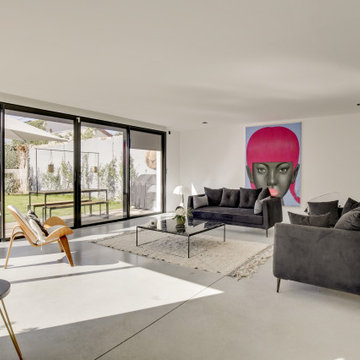
Réalisation d'un salon design ouvert avec un mur blanc, sol en béton ciré et un sol gris.

Exemple d'un grand salon tendance ouvert avec une salle de réception, un mur blanc, un sol en calcaire, une cheminée ribbon, un manteau de cheminée en pierre, un téléviseur fixé au mur et un sol blanc.

Exemple d'un salon tendance ouvert avec une salle de réception, un mur blanc, sol en béton ciré, aucune cheminée, aucun téléviseur, un sol gris et un plafond voûté.

Kitchen and joinery finishes by Design + Diplomacy. Property styling by Design + Diplomacy. Cabinetry by Mark Gauci of Complete Interior Design. Architecture by DX Architects. Photography by Dylan Lark of Aspect11.

Emma Thompson
Cette photo montre un salon scandinave de taille moyenne et ouvert avec un mur blanc, sol en béton ciré, un poêle à bois, un téléviseur indépendant, un sol gris et éclairage.
Cette photo montre un salon scandinave de taille moyenne et ouvert avec un mur blanc, sol en béton ciré, un poêle à bois, un téléviseur indépendant, un sol gris et éclairage.

The Mazama house is located in the Methow Valley of Washington State, a secluded mountain valley on the eastern edge of the North Cascades, about 200 miles northeast of Seattle.
The house has been carefully placed in a copse of trees at the easterly end of a large meadow. Two major building volumes indicate the house organization. A grounded 2-story bedroom wing anchors a raised living pavilion that is lifted off the ground by a series of exposed steel columns. Seen from the access road, the large meadow in front of the house continues right under the main living space, making the living pavilion into a kind of bridge structure spanning over the meadow grass, with the house touching the ground lightly on six steel columns. The raised floor level provides enhanced views as well as keeping the main living level well above the 3-4 feet of winter snow accumulation that is typical for the upper Methow Valley.
To further emphasize the idea of lightness, the exposed wood structure of the living pavilion roof changes pitch along its length, so the roof warps upward at each end. The interior exposed wood beams appear like an unfolding fan as the roof pitch changes. The main interior bearing columns are steel with a tapered “V”-shape, recalling the lightness of a dancer.
The house reflects the continuing FINNE investigation into the idea of crafted modernism, with cast bronze inserts at the front door, variegated laser-cut steel railing panels, a curvilinear cast-glass kitchen counter, waterjet-cut aluminum light fixtures, and many custom furniture pieces. The house interior has been designed to be completely integral with the exterior. The living pavilion contains more than twelve pieces of custom furniture and lighting, creating a totality of the designed environment that recalls the idea of Gesamtkunstverk, as seen in the work of Josef Hoffman and the Viennese Secessionist movement in the early 20th century.
The house has been designed from the start as a sustainable structure, with 40% higher insulation values than required by code, radiant concrete slab heating, efficient natural ventilation, large amounts of natural lighting, water-conserving plumbing fixtures, and locally sourced materials. Windows have high-performance LowE insulated glazing and are equipped with concealed shades. A radiant hydronic heat system with exposed concrete floors allows lower operating temperatures and higher occupant comfort levels. The concrete slabs conserve heat and provide great warmth and comfort for the feet.
Deep roof overhangs, built-in shades and high operating clerestory windows are used to reduce heat gain in summer months. During the winter, the lower sun angle is able to penetrate into living spaces and passively warm the exposed concrete floor. Low VOC paints and stains have been used throughout the house. The high level of craft evident in the house reflects another key principle of sustainable design: build it well and make it last for many years!
Photo by Benjamin Benschneider

Modern family loft in Boston’s South End. Open living area includes a custom fireplace with warm stone texture paired with functional seamless wall cabinets for clutter free storage.
Photos by Eric Roth.
Construction by Ralph S. Osmond Company.
Green architecture by ZeroEnergy Design. http://www.zeroenergy.com

Designed by architect Bing Hu, this modern open-plan home has sweeping views of Desert Mountain from every room. The high ceilings, large windows and pocketing doors create an airy feeling and the patios are an extension of the indoor spaces. The warm tones of the limestone floors and wood ceilings are enhanced by the soft colors in the Donghia furniture. The walls are hand-trowelled venetian plaster or stacked stone. Wool and silk area rugs by Scott Group.
Project designed by Susie Hersker’s Scottsdale interior design firm Design Directives. Design Directives is active in Phoenix, Paradise Valley, Cave Creek, Carefree, Sedona, and beyond.
For more about Design Directives, click here: https://susanherskerasid.com/
To learn more about this project, click here: https://susanherskerasid.com/modern-desert-classic-home/

Marc Boisclair
Kilbane Architecture,
built-in cabinets by Wood Expressions
Project designed by Susie Hersker’s Scottsdale interior design firm Design Directives. Design Directives is active in Phoenix, Paradise Valley, Cave Creek, Carefree, Sedona, and beyond.
For more about Design Directives, click here: https://susanherskerasid.com/
Idées déco de salons avec un sol en calcaire et sol en béton ciré
1
