Idées déco de salons avec sol en béton ciré
Trier par :
Budget
Trier par:Populaires du jour
101 - 120 sur 15 048 photos
1 sur 2

Open concept living room with built-ins and wood burning fireplace. Walnut, teak and warm antiques create an inviting space with a bright airy feel. The grey blues, echo the waterfront lake property outside. Sisal rug helps anchor the space in a cohesive look.

Photo by Sinead Hastings Tahoe Real Estate Photography
Idées déco pour un très grand salon moderne ouvert avec un mur blanc, sol en béton ciré, une cheminée standard, un manteau de cheminée en pierre, un téléviseur fixé au mur et un sol gris.
Idées déco pour un très grand salon moderne ouvert avec un mur blanc, sol en béton ciré, une cheminée standard, un manteau de cheminée en pierre, un téléviseur fixé au mur et un sol gris.
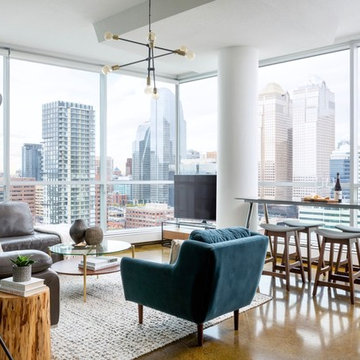
This inner city condo get a decidedly mid-century modern update with colour, bold patterns, and beautiful wood tones.
Photography: Klassen Photography

photo by Deborah Degraffenreid
Aménagement d'un petit salon mansardé ou avec mezzanine scandinave avec un mur blanc, sol en béton ciré, aucune cheminée, aucun téléviseur et un sol gris.
Aménagement d'un petit salon mansardé ou avec mezzanine scandinave avec un mur blanc, sol en béton ciré, aucune cheminée, aucun téléviseur et un sol gris.

The living room is designed with sloping ceilings up to about 14' tall. The large windows connect the living spaces with the outdoors, allowing for sweeping views of Lake Washington. The north wall of the living room is designed with the fireplace as the focal point.
Design: H2D Architecture + Design
www.h2darchitects.com
#kirklandarchitect
#greenhome
#builtgreenkirkland
#sustainablehome

3House Media
Cette image montre un salon design de taille moyenne et ouvert avec un mur gris, sol en béton ciré, un manteau de cheminée en métal, un téléviseur fixé au mur et un sol multicolore.
Cette image montre un salon design de taille moyenne et ouvert avec un mur gris, sol en béton ciré, un manteau de cheminée en métal, un téléviseur fixé au mur et un sol multicolore.
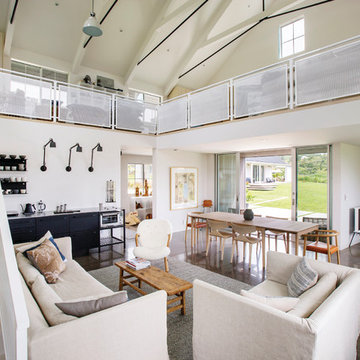
Idée de décoration pour un salon champêtre ouvert avec un mur blanc, sol en béton ciré et un sol gris.
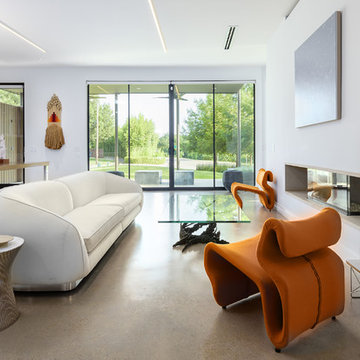
Aménagement d'un salon contemporain ouvert et de taille moyenne avec une salle de réception, un mur blanc, un sol gris, sol en béton ciré, une cheminée ribbon, un manteau de cheminée en plâtre et aucun téléviseur.
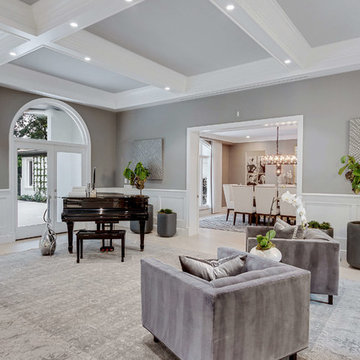
Exemple d'un petit salon chic ouvert avec une salle de réception, un mur gris, sol en béton ciré, une cheminée standard, un manteau de cheminée en carrelage, aucun téléviseur et un sol beige.

The Marrickville Hempcrete house is an exciting project that shows how acoustic requirements for aircraft noise can be met, without compromising on thermal performance and aesthetics.The design challenge was to create a better living space for a family of four without increasing the site coverage.
The existing footprint has not been increased on the ground floor but reconfigured to improve circulation, usability and connection to the backyard. A mere 35 square meters has been added on the first floor. The result is a generous house that provides three bedrooms, a study, two bathrooms, laundry, generous kitchen dining area and outdoor space on a 197.5sqm site.
This is a renovation that incorporates basic passive design principles combined with clients who weren’t afraid to be bold with new materials, texture and colour. Special thanks to a dedicated group of consultants, suppliers and a ambitious builder working collaboratively throughout the process.
Builder
Nick Sowden - Sowden Building
Architect/Designer
Tracy Graham - Connected Design
Photography
Lena Barridge - The Corner Studio

Réalisation d'un grand salon champêtre ouvert avec un mur blanc, sol en béton ciré, une cheminée standard, un manteau de cheminée en brique, un téléviseur encastré et un sol gris.
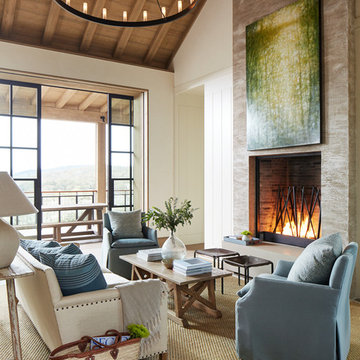
Photo Credit: John Merkl
Cette photo montre un salon nature fermé avec un mur blanc, sol en béton ciré, une cheminée standard et un sol gris.
Cette photo montre un salon nature fermé avec un mur blanc, sol en béton ciré, une cheminée standard et un sol gris.

Wohnhaus mit großzügiger Glasfassade, offenem Wohnbereich mit Kamin und Bibliothek. Fließender Übergang zwischen Innen und Außenbereich.
Außergewöhnliche Stahltreppe mit Glasgeländer.
Fotograf: Ralf Dieter Bischoff
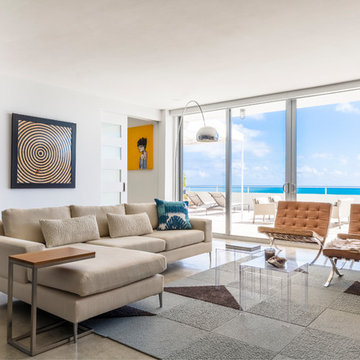
Exemple d'un grand salon tendance ouvert avec un mur blanc, une salle de réception, sol en béton ciré, aucune cheminée et un sol beige.

The Trisore 95 MKII is a smaller bay-style fireplace for more intimately-scaled living spaces such as this modern living room.
Idées déco pour un salon scandinave de taille moyenne et ouvert avec un mur blanc, une cheminée standard, un manteau de cheminée en plâtre, un sol blanc, une salle de réception, sol en béton ciré et aucun téléviseur.
Idées déco pour un salon scandinave de taille moyenne et ouvert avec un mur blanc, une cheminée standard, un manteau de cheminée en plâtre, un sol blanc, une salle de réception, sol en béton ciré et aucun téléviseur.

Microcemento FUTURCRET, Egue y Seta Interiosimo.
Cette photo montre un petit salon mansardé ou avec mezzanine industriel avec un mur gris, un sol gris, sol en béton ciré, aucune cheminée et aucun téléviseur.
Cette photo montre un petit salon mansardé ou avec mezzanine industriel avec un mur gris, un sol gris, sol en béton ciré, aucune cheminée et aucun téléviseur.
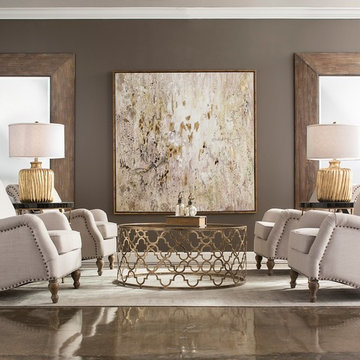
Cette image montre un salon traditionnel de taille moyenne avec une salle de réception, un mur gris, sol en béton ciré, aucun téléviseur, un sol beige et éclairage.
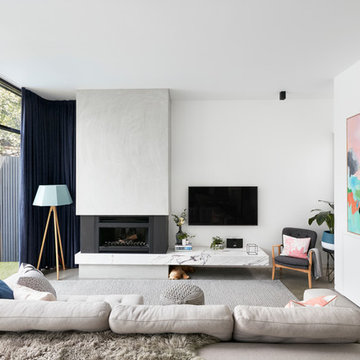
Tom Roe
Aménagement d'un salon contemporain fermé avec un mur blanc, sol en béton ciré, une cheminée standard, un manteau de cheminée en béton et un téléviseur fixé au mur.
Aménagement d'un salon contemporain fermé avec un mur blanc, sol en béton ciré, une cheminée standard, un manteau de cheminée en béton et un téléviseur fixé au mur.
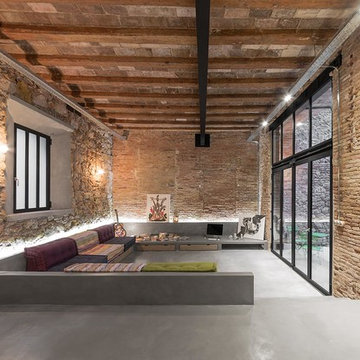
David Benito Cortázar
Exemple d'un grand salon industriel ouvert avec une salle de réception, sol en béton ciré et aucune cheminée.
Exemple d'un grand salon industriel ouvert avec une salle de réception, sol en béton ciré et aucune cheminée.
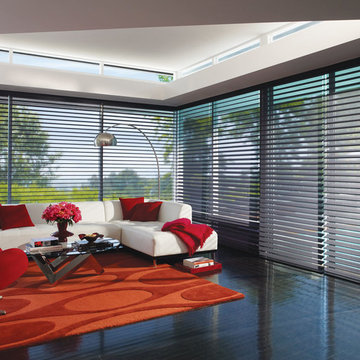
Réalisation d'un grand salon design ouvert avec une salle de réception, un mur blanc, sol en béton ciré, aucun téléviseur et un sol noir.
Idées déco de salons avec sol en béton ciré
6