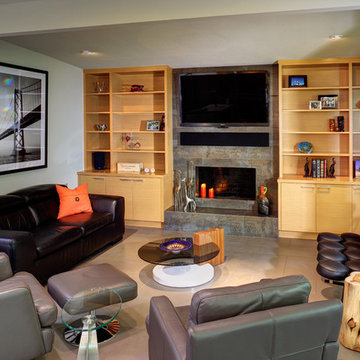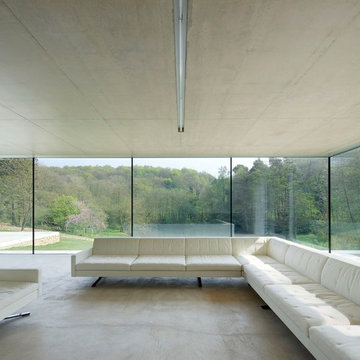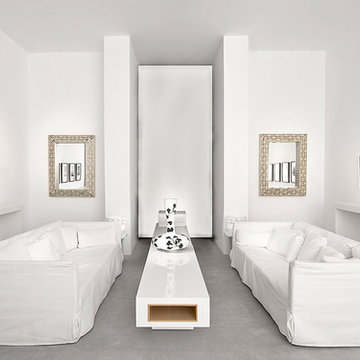Idées déco de salons avec sol en béton ciré
Trier par :
Budget
Trier par:Populaires du jour
141 - 160 sur 15 048 photos
1 sur 2

Benny Chan
Exemple d'un salon tendance de taille moyenne et ouvert avec sol en béton ciré, un mur blanc, un manteau de cheminée en bois et un téléviseur dissimulé.
Exemple d'un salon tendance de taille moyenne et ouvert avec sol en béton ciré, un mur blanc, un manteau de cheminée en bois et un téléviseur dissimulé.

Lower level cabana. Photography by Lucas Henning.
Cette image montre un petit salon design ouvert avec sol en béton ciré, un mur blanc, un téléviseur encastré, un sol beige et un escalier.
Cette image montre un petit salon design ouvert avec sol en béton ciré, un mur blanc, un téléviseur encastré, un sol beige et un escalier.
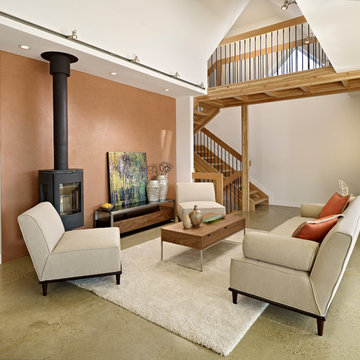
Effect Home Builders Ltd.
Idée de décoration pour un salon design avec sol en béton ciré et un mur marron.
Idée de décoration pour un salon design avec sol en béton ciré et un mur marron.

Sean Airhart
Aménagement d'un salon contemporain avec un manteau de cheminée en béton, sol en béton ciré, un mur gris, une cheminée standard et un téléviseur encastré.
Aménagement d'un salon contemporain avec un manteau de cheminée en béton, sol en béton ciré, un mur gris, une cheminée standard et un téléviseur encastré.

The clients wanted us to create a space that was open feeling, with lots of storage, room to entertain large groups, and a warm and sophisticated color palette. In response to this, we designed a layout in which the corridor is eliminated and the experience upon entering the space is open, inviting and more functional for cooking and entertaining. In contrast to the public spaces, the bedroom feels private and calm tucked behind a wall of built-in cabinetry.
Lincoln Barbour
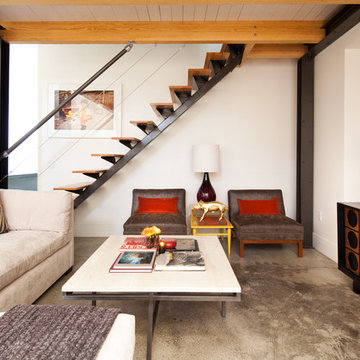
Photos by Julie Soefer
Cette photo montre un salon industriel avec sol en béton ciré.
Cette photo montre un salon industriel avec sol en béton ciré.
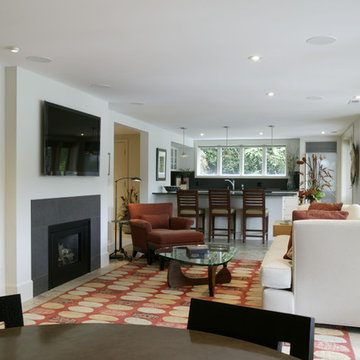
Jared Polesky
Cette photo montre un salon moderne de taille moyenne et ouvert avec une salle de réception, un mur blanc, sol en béton ciré, une cheminée standard, un manteau de cheminée en pierre et un téléviseur fixé au mur.
Cette photo montre un salon moderne de taille moyenne et ouvert avec une salle de réception, un mur blanc, sol en béton ciré, une cheminée standard, un manteau de cheminée en pierre et un téléviseur fixé au mur.

With a compact form and several integrated sustainable systems, the Capitol Hill Residence achieves the client’s goals to maximize the site’s views and resources while responding to its micro climate. Some of the sustainable systems are architectural in nature. For example, the roof rainwater collects into a steel entry water feature, day light from a typical overcast Seattle sky penetrates deep into the house through a central translucent slot, and exterior mounted mechanical shades prevent excessive heat gain without sacrificing the view. Hidden systems affect the energy consumption of the house such as the buried geothermal wells and heat pumps that aid in both heating and cooling, and a 30 panel photovoltaic system mounted on the roof feeds electricity back to the grid.
The minimal foundation sits within the footprint of the previous house, while the upper floors cantilever off the foundation as if to float above the front entry water feature and surrounding landscape. The house is divided by a sloped translucent ceiling that contains the main circulation space and stair allowing daylight deep into the core. Acrylic cantilevered treads with glazed guards and railings keep the visual appearance of the stair light and airy allowing the living and dining spaces to flow together.
While the footprint and overall form of the Capitol Hill Residence were shaped by the restrictions of the site, the architectural and mechanical systems at work define the aesthetic. Working closely with a team of engineers, landscape architects, and solar designers we were able to arrive at an elegant, environmentally sustainable home that achieves the needs of the clients, and fits within the context of the site and surrounding community.
(c) Steve Keating Photography
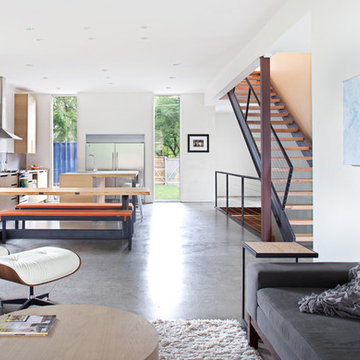
Architecture by: 360 Architects
Photos taken by:
ERIC LINEBARGER
lemonlime photography
website :: lemonlimephoto.com
twitter :: www.twitter.com/elinebarger/

This single family home in the Greenlake neighborhood of Seattle is a modern home with a strong emphasis on sustainability. The house includes a rainwater harvesting system that supplies the toilets and laundry with water. On-site storm water treatment, native and low maintenance plants reduce the site impact of this project. This project emphasizes the relationship between site and building by creating indoor and outdoor spaces that respond to the surrounding environment and change throughout the seasons.

This is the model unit for modern live-work lofts. The loft features 23 foot high ceilings, a spiral staircase, and an open bedroom mezzanine.
Exemple d'un salon industriel de taille moyenne et fermé avec sol en béton ciré, une salle de réception, un mur gris, une cheminée standard, un manteau de cheminée en métal, aucun téléviseur, un sol gris et éclairage.
Exemple d'un salon industriel de taille moyenne et fermé avec sol en béton ciré, une salle de réception, un mur gris, une cheminée standard, un manteau de cheminée en métal, aucun téléviseur, un sol gris et éclairage.

The homeowner possessed a brilliant collection of books, which are showcased in sprawling built-in book shelves in the living room.
Photo: Jim Bartsch
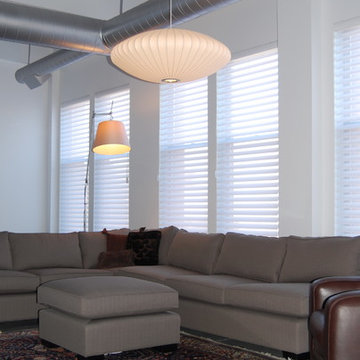
This masculine loft living space is warm yet sleek. The seating area sits adjacent to a new, even sleeker Poggenphol kitchen and an eclectic dining space with asian antique chairs and an oversized box chandelier. Floors are high gloss concrete. Ductwork is painted silver to add visual interest above the window level.

photo by Susan Teare
Aménagement d'un salon moderne de taille moyenne et ouvert avec sol en béton ciré, un poêle à bois, une salle de réception, un mur jaune, un manteau de cheminée en métal, aucun téléviseur et un sol marron.
Aménagement d'un salon moderne de taille moyenne et ouvert avec sol en béton ciré, un poêle à bois, une salle de réception, un mur jaune, un manteau de cheminée en métal, aucun téléviseur et un sol marron.

Embarking on the design journey of Wabi Sabi Refuge, I immersed myself in the profound quest for tranquility and harmony. This project became a testament to the pursuit of a tranquil haven that stirs a deep sense of calm within. Guided by the essence of wabi-sabi, my intention was to curate Wabi Sabi Refuge as a sacred space that nurtures an ethereal atmosphere, summoning a sincere connection with the surrounding world. Deliberate choices of muted hues and minimalist elements foster an environment of uncluttered serenity, encouraging introspection and contemplation. Embracing the innate imperfections and distinctive qualities of the carefully selected materials and objects added an exquisite touch of organic allure, instilling an authentic reverence for the beauty inherent in nature's creations. Wabi Sabi Refuge serves as a sanctuary, an evocative invitation for visitors to embrace the sublime simplicity, find solace in the imperfect, and uncover the profound and tranquil beauty that wabi-sabi unveils.
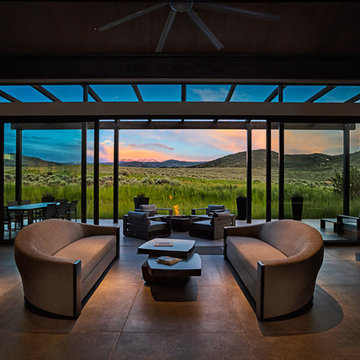
Réalisation d'un grand salon design ouvert avec un mur gris, sol en béton ciré, une cheminée ribbon, un manteau de cheminée en béton, aucun téléviseur et un sol gris.

Réalisation d'un salon nordique de taille moyenne et ouvert avec une salle de réception, un mur blanc, sol en béton ciré, une cheminée standard, un manteau de cheminée en béton, un téléviseur dissimulé, un sol gris et un plafond à caissons.
Idées déco de salons avec sol en béton ciré
8
