Idées déco de salons avec sol en béton ciré
Trier par :
Budget
Trier par:Populaires du jour
41 - 60 sur 15 048 photos
1 sur 2

Idée de décoration pour un petit salon tradition ouvert avec un mur gris, une cheminée standard, une salle de réception, sol en béton ciré, un manteau de cheminée en carrelage, aucun téléviseur, un sol beige et éclairage.
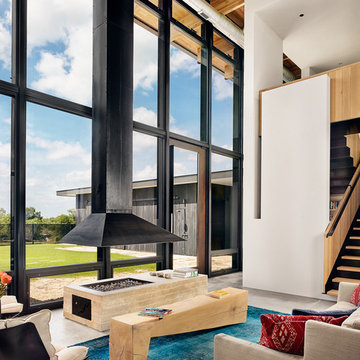
Casey Dunn
Idée de décoration pour un salon design ouvert avec sol en béton ciré et cheminée suspendue.
Idée de décoration pour un salon design ouvert avec sol en béton ciré et cheminée suspendue.
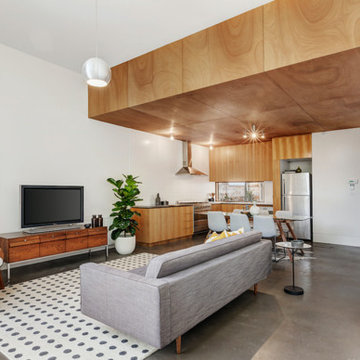
Property styling by Design + Diplomacy.
Réalisation d'un petit salon design ouvert avec un mur blanc, sol en béton ciré, un téléviseur indépendant, un sol gris et une salle de réception.
Réalisation d'un petit salon design ouvert avec un mur blanc, sol en béton ciré, un téléviseur indépendant, un sol gris et une salle de réception.
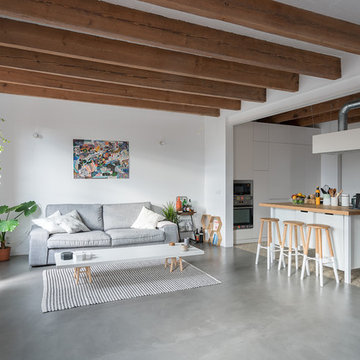
Alicia Alcaide Fotografía
Exemple d'un salon moderne ouvert avec sol en béton ciré et un sol gris.
Exemple d'un salon moderne ouvert avec sol en béton ciré et un sol gris.
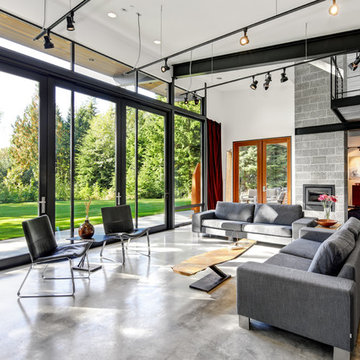
Idée de décoration pour un salon urbain ouvert avec un mur blanc, sol en béton ciré, une cheminée standard et un sol gris.

Howard Baker | www.howardbakerphoto.com
Idées déco pour un salon campagne fermé avec une salle de réception, un mur blanc, sol en béton ciré, un poêle à bois, un manteau de cheminée en métal et un sol gris.
Idées déco pour un salon campagne fermé avec une salle de réception, un mur blanc, sol en béton ciré, un poêle à bois, un manteau de cheminée en métal et un sol gris.
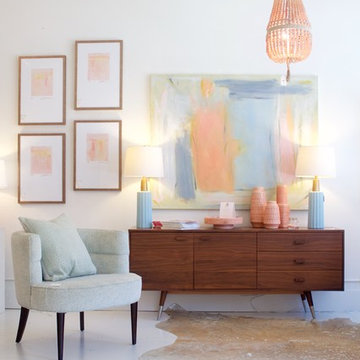
Réalisation d'un salon vintage de taille moyenne et ouvert avec une salle de réception, un mur blanc, sol en béton ciré, aucune cheminée, aucun téléviseur et un sol blanc.

Exemple d'un salon scandinave de taille moyenne et fermé avec un mur blanc, sol en béton ciré, un téléviseur fixé au mur et un sol beige.
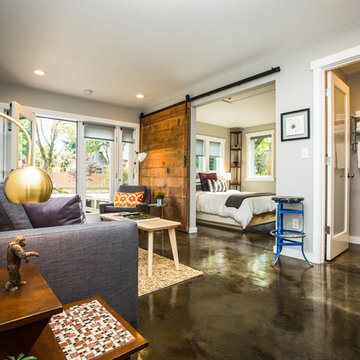
Cette photo montre un salon tendance de taille moyenne et fermé avec une salle de réception, un mur gris, sol en béton ciré, aucune cheminée, aucun téléviseur et un sol marron.
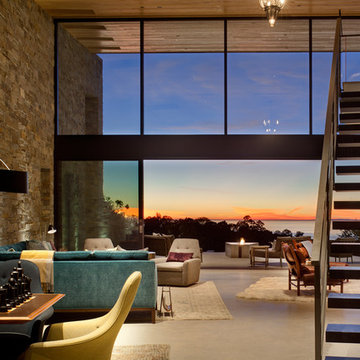
Brady Architectural Photography
Inspiration pour un grand salon minimaliste ouvert avec une salle de réception, un mur beige, sol en béton ciré et un sol gris.
Inspiration pour un grand salon minimaliste ouvert avec une salle de réception, un mur beige, sol en béton ciré et un sol gris.
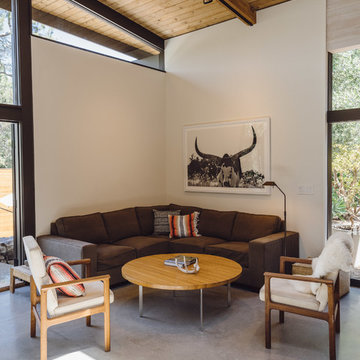
Paul Schefz
Cette photo montre un salon sud-ouest américain de taille moyenne et ouvert avec un mur blanc, sol en béton ciré, aucun téléviseur, un sol gris, aucune cheminée et éclairage.
Cette photo montre un salon sud-ouest américain de taille moyenne et ouvert avec un mur blanc, sol en béton ciré, aucun téléviseur, un sol gris, aucune cheminée et éclairage.

The Lucius 140 Tunnel by Element4 is a perfectly proportioned linear see-through fireplace. With this design you can bring warmth and elegance to two spaces -- with just one fireplace.
![GEO [METRY] Collection](https://st.hzcdn.com/fimgs/pictures/living-rooms/geo-metry-collection-weese-design-img~9251096109089dcd_4747-1-8f64169-w360-h360-b0-p0.jpg)
Réalisation d'un salon bohème de taille moyenne et ouvert avec un mur blanc, sol en béton ciré, aucune cheminée et un sol gris.

Our homeowners approached us for design help shortly after purchasing a fixer upper. They wanted to redesign the home into an open concept plan. Their goal was something that would serve multiple functions: allow them to entertain small groups while accommodating their two small children not only now but into the future as they grow up and have social lives of their own. They wanted the kitchen opened up to the living room to create a Great Room. The living room was also in need of an update including the bulky, existing brick fireplace. They were interested in an aesthetic that would have a mid-century flair with a modern layout. We added built-in cabinetry on either side of the fireplace mimicking the wood and stain color true to the era. The adjacent Family Room, needed minor updates to carry the mid-century flavor throughout.

Fully integrated into its elevated home site, this modern residence offers a unique combination of privacy from adjacent homes. The home’s graceful contemporary exterior features natural stone, corten steel, wood and glass — all in perfect alignment with the site. The design goal was to take full advantage of the views of Lake Calhoun that sits within the city of Minneapolis by providing homeowners with expansive walls of Integrity Wood-Ultrex® windows. With a small footprint and open design, stunning views are present in every room, making the stylish windows a huge focal point of the home.

cris beltran
Cette photo montre un salon méditerranéen de taille moyenne et ouvert avec une salle de réception, un mur blanc, sol en béton ciré, un poêle à bois et un téléviseur encastré.
Cette photo montre un salon méditerranéen de taille moyenne et ouvert avec une salle de réception, un mur blanc, sol en béton ciré, un poêle à bois et un téléviseur encastré.
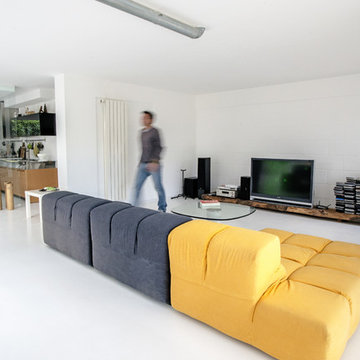
MariaAloisi@2016Houzz
Cette photo montre un salon tendance de taille moyenne et ouvert avec un mur blanc, un téléviseur indépendant et sol en béton ciré.
Cette photo montre un salon tendance de taille moyenne et ouvert avec un mur blanc, un téléviseur indépendant et sol en béton ciré.

Poured brand new concrete then came in and stained and sealed the concrete.
Exemple d'un grand salon mansardé ou avec mezzanine industriel avec une salle de réception, un mur rouge, sol en béton ciré, une cheminée standard, un manteau de cheminée en brique et un sol gris.
Exemple d'un grand salon mansardé ou avec mezzanine industriel avec une salle de réception, un mur rouge, sol en béton ciré, une cheminée standard, un manteau de cheminée en brique et un sol gris.
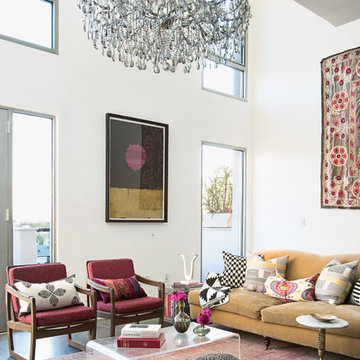
Konstrukt Photo
Cette photo montre un grand salon éclectique ouvert avec un mur blanc, sol en béton ciré, aucune cheminée et aucun téléviseur.
Cette photo montre un grand salon éclectique ouvert avec un mur blanc, sol en béton ciré, aucune cheminée et aucun téléviseur.
Idées déco de salons avec sol en béton ciré
3
