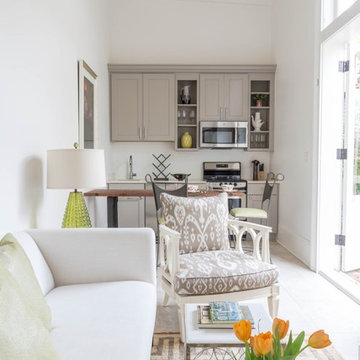Idées déco de salons avec sol en béton ciré
Trier par :
Budget
Trier par:Populaires du jour
1 - 20 sur 2 349 photos
1 sur 3
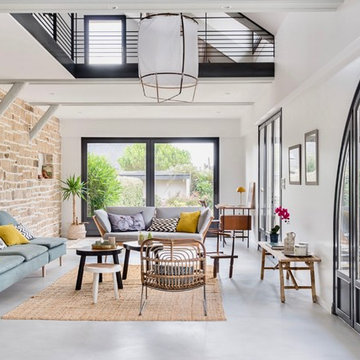
A now very bright living room for a seaside holiday house with steel stairs and railings, polished concrete flooring and exposed beams.
Photo Caroline Morin
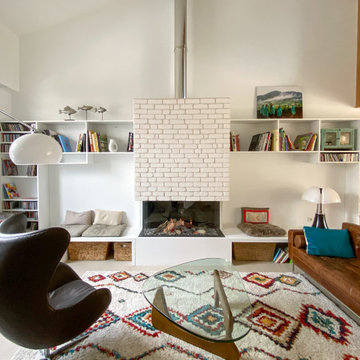
Exemple d'un salon tendance ouvert et de taille moyenne avec un mur blanc, une cheminée standard, une bibliothèque ou un coin lecture, sol en béton ciré, aucun téléviseur et un sol beige.

Cette photo montre un salon bord de mer de taille moyenne et ouvert avec un mur blanc, sol en béton ciré, une cheminée d'angle, un sol gris et du lambris de bois.

Cette photo montre un salon tendance de taille moyenne et ouvert avec un mur blanc, sol en béton ciré, une cheminée standard, un manteau de cheminée en métal, un téléviseur indépendant, un sol gris et éclairage.
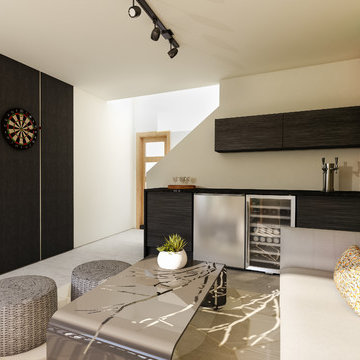
Cette photo montre un salon moderne de taille moyenne et ouvert avec un mur beige, sol en béton ciré, aucun téléviseur et un sol gris.

Lillie Thompson
Idées déco pour un grand salon contemporain ouvert avec un mur blanc, sol en béton ciré, un poêle à bois et un sol gris.
Idées déco pour un grand salon contemporain ouvert avec un mur blanc, sol en béton ciré, un poêle à bois et un sol gris.
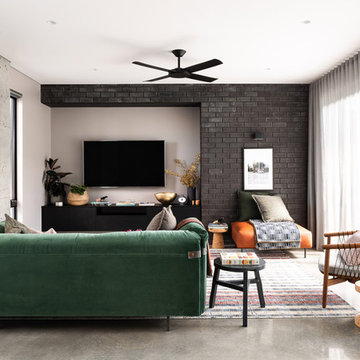
A four bedroom, two bathroom functional design that wraps around a central courtyard. This home embraces Mother Nature's natural light as much as possible. Whatever the season the sun has been embraced in the solar passive home, from the strategically placed north face openings directing light to the thermal mass exposed concrete slab, to the clerestory windows harnessing the sun into the exposed feature brick wall. Feature brickwork and concrete flooring flow from the interior to the exterior, marrying together to create a seamless connection. Rooftop gardens, thoughtful landscaping and cascading plants surrounding the alfresco and balcony further blurs this indoor/outdoor line.
Designer: Dalecki Design
Photographer: Dion Robeson

James Florio & Kyle Duetmeyer
Inspiration pour un salon urbain ouvert et de taille moyenne avec un mur blanc, sol en béton ciré, une cheminée double-face, un manteau de cheminée en métal, un sol gris et canapé noir.
Inspiration pour un salon urbain ouvert et de taille moyenne avec un mur blanc, sol en béton ciré, une cheminée double-face, un manteau de cheminée en métal, un sol gris et canapé noir.

Exemple d'un salon scandinave de taille moyenne et fermé avec un mur blanc, sol en béton ciré, un téléviseur fixé au mur et un sol beige.

An Indoor Lady
Cette image montre un salon design de taille moyenne et ouvert avec un mur gris, sol en béton ciré, une cheminée double-face, un téléviseur fixé au mur et un manteau de cheminée en carrelage.
Cette image montre un salon design de taille moyenne et ouvert avec un mur gris, sol en béton ciré, une cheminée double-face, un téléviseur fixé au mur et un manteau de cheminée en carrelage.
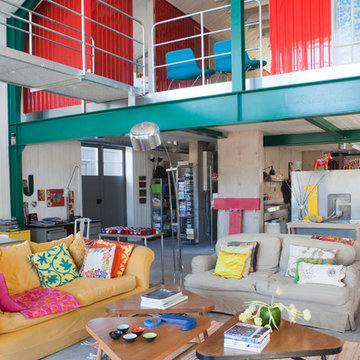
Katja Ragnstam
Aménagement d'un très grand salon éclectique ouvert avec un mur gris, sol en béton ciré et éclairage.
Aménagement d'un très grand salon éclectique ouvert avec un mur gris, sol en béton ciré et éclairage.

Exemple d'un petit salon tendance ouvert avec un mur blanc, sol en béton ciré et un téléviseur fixé au mur.

photo by Deborah Degraffenreid
Aménagement d'un petit salon mansardé ou avec mezzanine scandinave avec un mur blanc, sol en béton ciré, aucune cheminée, aucun téléviseur et un sol gris.
Aménagement d'un petit salon mansardé ou avec mezzanine scandinave avec un mur blanc, sol en béton ciré, aucune cheminée, aucun téléviseur et un sol gris.
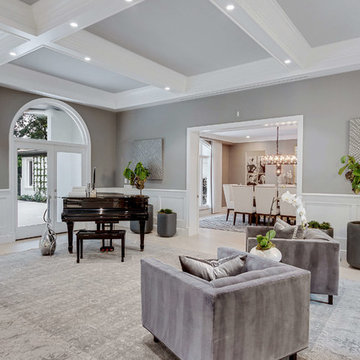
Exemple d'un petit salon chic ouvert avec une salle de réception, un mur gris, sol en béton ciré, une cheminée standard, un manteau de cheminée en carrelage, aucun téléviseur et un sol beige.

The Marrickville Hempcrete house is an exciting project that shows how acoustic requirements for aircraft noise can be met, without compromising on thermal performance and aesthetics.The design challenge was to create a better living space for a family of four without increasing the site coverage.
The existing footprint has not been increased on the ground floor but reconfigured to improve circulation, usability and connection to the backyard. A mere 35 square meters has been added on the first floor. The result is a generous house that provides three bedrooms, a study, two bathrooms, laundry, generous kitchen dining area and outdoor space on a 197.5sqm site.
This is a renovation that incorporates basic passive design principles combined with clients who weren’t afraid to be bold with new materials, texture and colour. Special thanks to a dedicated group of consultants, suppliers and a ambitious builder working collaboratively throughout the process.
Builder
Nick Sowden - Sowden Building
Architect/Designer
Tracy Graham - Connected Design
Photography
Lena Barridge - The Corner Studio
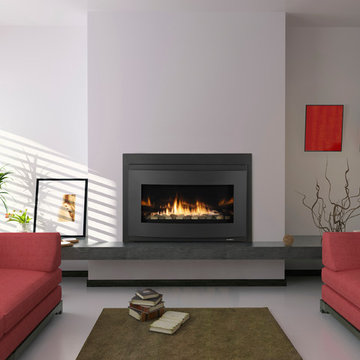
Idées déco pour un salon contemporain de taille moyenne et ouvert avec une salle de réception, un mur blanc, une cheminée ribbon, un manteau de cheminée en métal, un sol gris et sol en béton ciré.
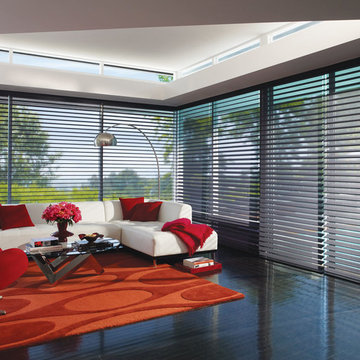
Réalisation d'un grand salon design ouvert avec une salle de réception, un mur blanc, sol en béton ciré, aucun téléviseur et un sol noir.

ARC Photography
Idée de décoration pour un salon design de taille moyenne et fermé avec un bar de salon, une cheminée ribbon, un mur beige, un manteau de cheminée en métal, un téléviseur fixé au mur et sol en béton ciré.
Idée de décoration pour un salon design de taille moyenne et fermé avec un bar de salon, une cheminée ribbon, un mur beige, un manteau de cheminée en métal, un téléviseur fixé au mur et sol en béton ciré.
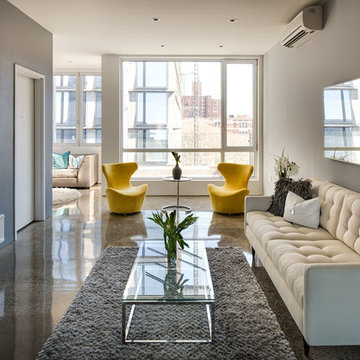
Ilir Rizaj Photography
Cette image montre un grand salon design ouvert avec une salle de réception, un mur gris et sol en béton ciré.
Cette image montre un grand salon design ouvert avec une salle de réception, un mur gris et sol en béton ciré.
Idées déco de salons avec sol en béton ciré
1
