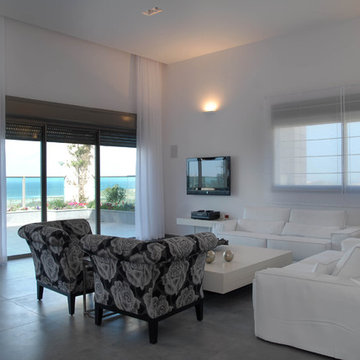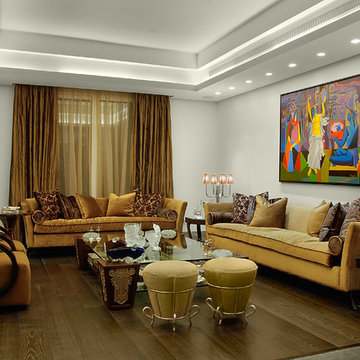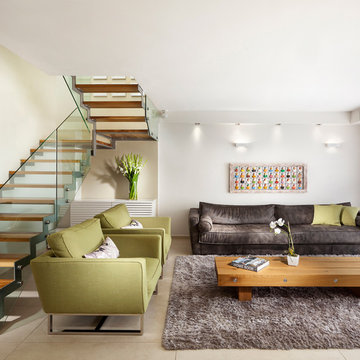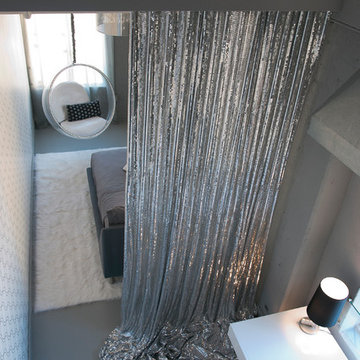Idées déco de salons avec sol en béton ciré
Trier par :
Budget
Trier par:Populaires du jour
1 - 20 sur 24 photos
1 sur 3
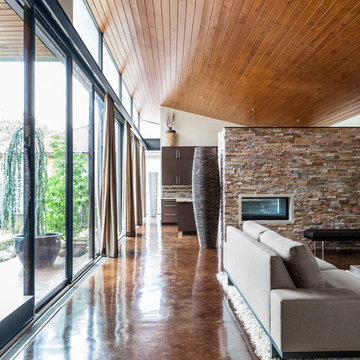
Architectural by David Stocker, AIA; Design Team: Enrique Montenegro, AIA, Kevin Pauzer{Photo by Nathan Schroder Photography}
Idées déco pour un salon contemporain avec sol en béton ciré et un sol marron.
Idées déco pour un salon contemporain avec sol en béton ciré et un sol marron.
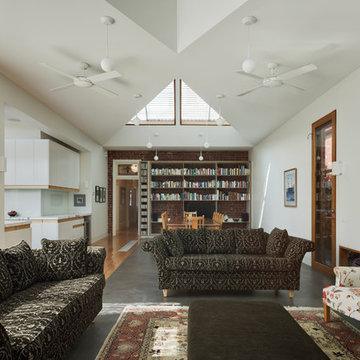
The open plan living area flows cleanly from dining room through to courtyard. Photo by Peter Bennetts
Idées déco pour un grand salon contemporain ouvert avec une bibliothèque ou un coin lecture, un mur blanc, sol en béton ciré et aucune cheminée.
Idées déco pour un grand salon contemporain ouvert avec une bibliothèque ou un coin lecture, un mur blanc, sol en béton ciré et aucune cheminée.

Réalisation d'un salon tradition de taille moyenne et ouvert avec un mur blanc, une salle de musique, sol en béton ciré, une cheminée standard, un manteau de cheminée en béton, aucun téléviseur et un sol gris.
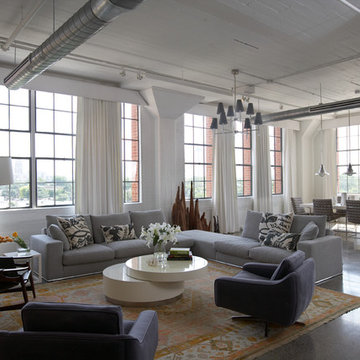
Colleen Duffey
Inspiration pour un salon design avec un mur blanc et sol en béton ciré.
Inspiration pour un salon design avec un mur blanc et sol en béton ciré.
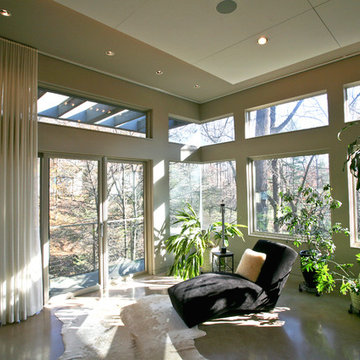
Inspiration pour un grand salon design avec sol en béton ciré, un sol gris et un mur beige.

photo by Susan Teare
Aménagement d'un salon moderne de taille moyenne et ouvert avec sol en béton ciré, un poêle à bois, une salle de réception, un mur jaune, un manteau de cheminée en métal, aucun téléviseur et un sol marron.
Aménagement d'un salon moderne de taille moyenne et ouvert avec sol en béton ciré, un poêle à bois, une salle de réception, un mur jaune, un manteau de cheminée en métal, aucun téléviseur et un sol marron.
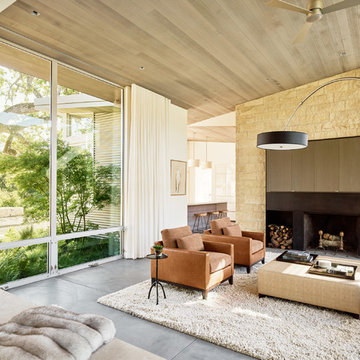
Joe Fletcher
Atop a ridge in the Santa Lucia mountains of Carmel, California, an oak tree stands elevated above the fog and wrapped at its base in this ranch retreat. The weekend home’s design grew around the 100-year-old Valley Oak to form a horseshoe-shaped house that gathers ridgeline views of Oak, Madrone, and Redwood groves at its exterior and nestles around the tree at its center. The home’s orientation offers both the shade of the oak canopy in the courtyard and the sun flowing into the great room at the house’s rear façades.
This modern take on a traditional ranch home offers contemporary materials and landscaping to a classic typology. From the main entry in the courtyard, one enters the home’s great room and immediately experiences the dramatic westward views across the 70 foot pool at the house’s rear. In this expansive public area, programmatic needs flow and connect - from the kitchen, whose windows face the courtyard, to the dining room, whose doors slide seamlessly into walls to create an outdoor dining pavilion. The primary circulation axes flank the internal courtyard, anchoring the house to its site and heightening the sense of scale by extending views outward at each of the corridor’s ends. Guest suites, complete with private kitchen and living room, and the garage are housed in auxiliary wings connected to the main house by covered walkways.
Building materials including pre-weathered corrugated steel cladding, buff limestone walls, and large aluminum apertures, and the interior palette of cedar-clad ceilings, oil-rubbed steel, and exposed concrete floors soften the modern aesthetics into a refined but rugged ranch home.
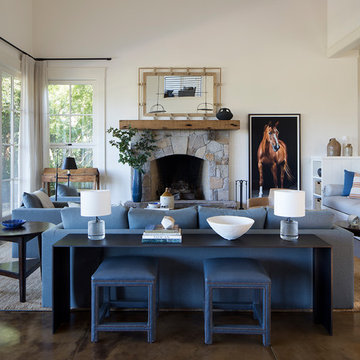
Idée de décoration pour un salon champêtre ouvert avec une salle de réception, un mur blanc, une cheminée standard, un manteau de cheminée en pierre, un sol marron et sol en béton ciré.
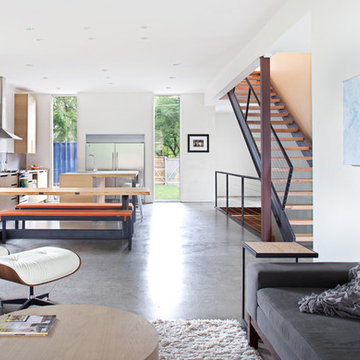
Architecture by: 360 Architects
Photos taken by:
ERIC LINEBARGER
lemonlime photography
website :: lemonlimephoto.com
twitter :: www.twitter.com/elinebarger/
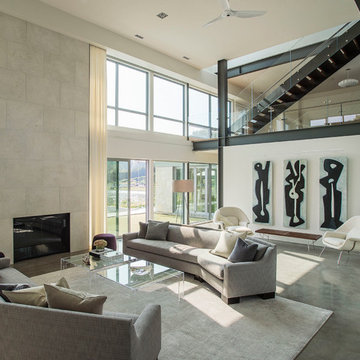
Aménagement d'un salon contemporain ouvert avec une salle de réception, un mur blanc, sol en béton ciré et une cheminée standard.
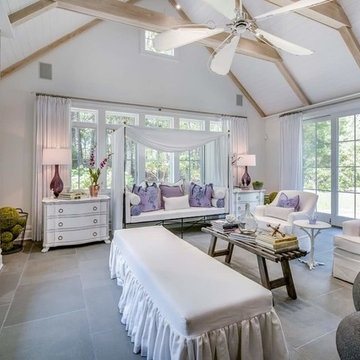
Inspiration pour un grand salon traditionnel ouvert avec une salle de réception, un mur blanc, sol en béton ciré et aucun téléviseur.
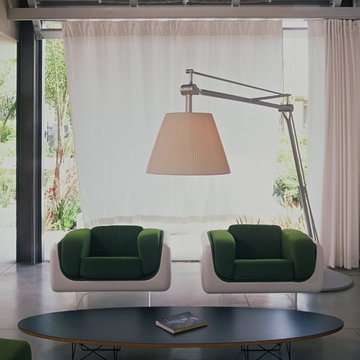
Grey Crawford
Inspiration pour un salon minimaliste avec sol en béton ciré et éclairage.
Inspiration pour un salon minimaliste avec sol en béton ciré et éclairage.
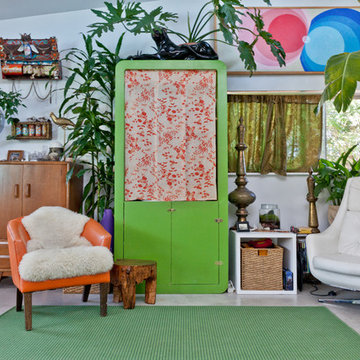
Photo: Sarah Moore © 2013 Houzz
Inspiration pour un salon bohème avec sol en béton ciré.
Inspiration pour un salon bohème avec sol en béton ciré.
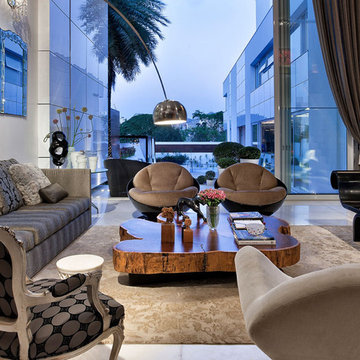
Idées déco pour un très grand salon contemporain avec un mur blanc, sol en béton ciré, aucune cheminée et aucun téléviseur.
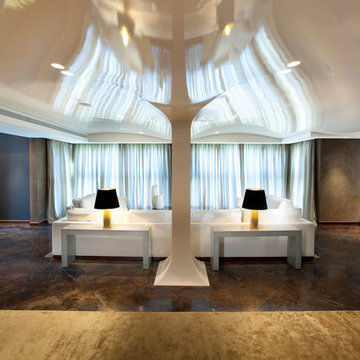
Textile shooting for shanel mor
Cette photo montre un salon tendance avec sol en béton ciré.
Cette photo montre un salon tendance avec sol en béton ciré.
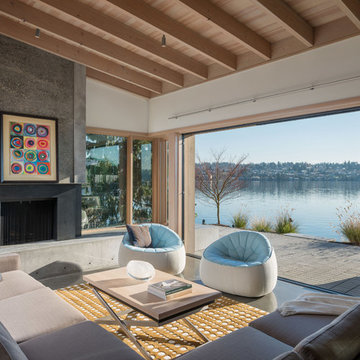
Inspiration pour un salon marin avec une salle de réception, sol en béton ciré, une cheminée standard et un sol gris.
Idées déco de salons avec sol en béton ciré
1
