Idées déco de salons avec un manteau de cheminée en carrelage et boiseries
Trier par :
Budget
Trier par:Populaires du jour
1 - 20 sur 105 photos
1 sur 3
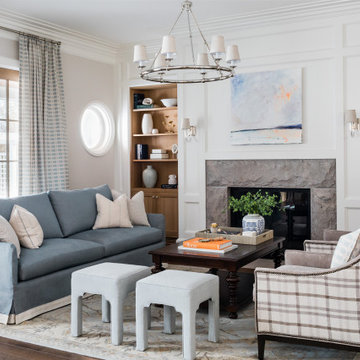
Réalisation d'un grand salon tradition ouvert avec une salle de réception, un mur blanc, un sol en bois brun, une cheminée standard, un manteau de cheminée en carrelage, aucun téléviseur, un sol marron et boiseries.
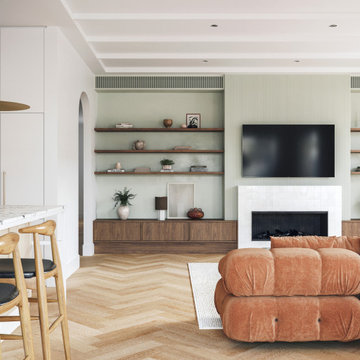
Feature wall that beautifully fulfils the Client Brief checklist!
Notice the seamless integration of the aircon grill with custom-designed slots, the layered geometry, and the practical addition of display shelves—a thoughtful design touch!
Here's a pro tip: While we generally advise against placing a TV above the fireplace due to the viewing angle, there are exceptions, such as when it's rarely used, as in this case.

Inspiration pour un salon nordique de taille moyenne et ouvert avec un mur blanc, parquet clair, une cheminée standard, un manteau de cheminée en carrelage, un téléviseur dissimulé, un sol blanc, un plafond en bois et boiseries.

Cette image montre un très grand salon traditionnel ouvert avec un mur blanc, parquet clair, une cheminée standard, un manteau de cheminée en carrelage, un téléviseur fixé au mur, un sol beige et boiseries.
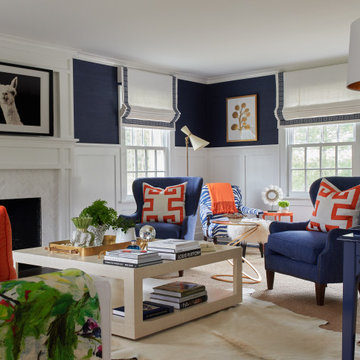
Inspiration pour un salon traditionnel avec un mur bleu, une cheminée standard, un manteau de cheminée en carrelage et boiseries.

Inspiration pour un salon traditionnel avec un mur blanc, parquet clair, une cheminée standard, un manteau de cheminée en carrelage, un sol beige, un plafond en lambris de bois et boiseries.
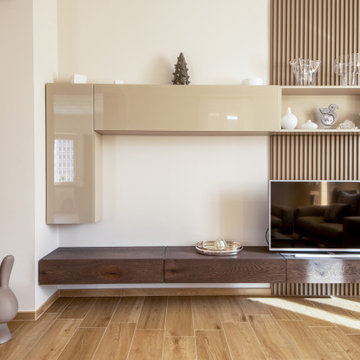
Arredo con mobili sospesi Lago, e boiserie in legno realizzata da falegname su disegno
Inspiration pour un salon minimaliste de taille moyenne et ouvert avec une bibliothèque ou un coin lecture, un sol en carrelage de céramique, un poêle à bois, un manteau de cheminée en carrelage, un téléviseur indépendant, un sol beige, un plafond décaissé et boiseries.
Inspiration pour un salon minimaliste de taille moyenne et ouvert avec une bibliothèque ou un coin lecture, un sol en carrelage de céramique, un poêle à bois, un manteau de cheminée en carrelage, un téléviseur indépendant, un sol beige, un plafond décaissé et boiseries.

Living Room with entry and breakfast nook beyond. Stair to second floor
Inspiration pour un salon nordique de taille moyenne et fermé avec une salle de réception, un mur blanc, un sol en bois brun, une cheminée double-face, un manteau de cheminée en carrelage, aucun téléviseur, un sol beige et boiseries.
Inspiration pour un salon nordique de taille moyenne et fermé avec une salle de réception, un mur blanc, un sol en bois brun, une cheminée double-face, un manteau de cheminée en carrelage, aucun téléviseur, un sol beige et boiseries.
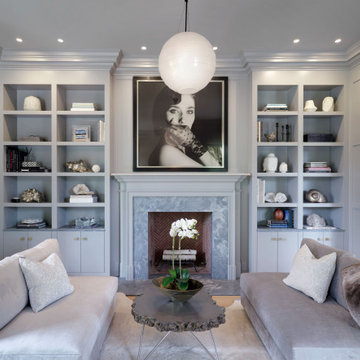
Aménagement d'un grand salon classique fermé avec un mur gris, une cheminée standard, un manteau de cheminée en carrelage, aucun téléviseur et boiseries.
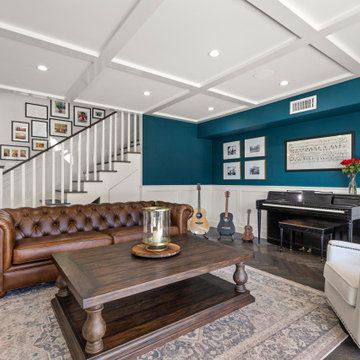
Open floor dining and living area featuring Monarch dark French oak hardwood floors, custom cabinets and fireplace, custom wood work details such as ceiling wood bean and staircase handrail, and coffered ceiling in the music room.

Inspiration pour un salon minimaliste de taille moyenne et ouvert avec un mur blanc, parquet clair, une cheminée standard, un manteau de cheminée en carrelage, un téléviseur fixé au mur, poutres apparentes et boiseries.
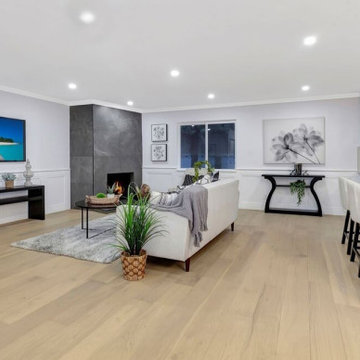
This beautifully reimagined 3 bedroom and 2 bathroom is a modern beach classiThis home features beautiful smooth stucco, engineered hardwood floors, recess lights, pendant lighting and a large open concept great room perfect for relaxing and entertaining. Enjoy the gourmet chef's kitchen with an expansive island, custom cabinetry, all-new luxury stainless steel Kitchen Aid appliances, and stunning quartz countertops with backsplash. Bathrooms have been completely remodeled with a large walk in shower in the primary. Flooded with natural light.

Réalisation d'un grand salon tradition ouvert avec une salle de réception, un mur blanc, parquet foncé, une cheminée standard, un manteau de cheminée en carrelage, un téléviseur fixé au mur, un sol marron, un plafond décaissé et boiseries.

Idées déco pour un très grand salon classique ouvert avec un mur blanc, parquet clair, une cheminée standard, un manteau de cheminée en carrelage, un téléviseur fixé au mur, un sol beige et boiseries.
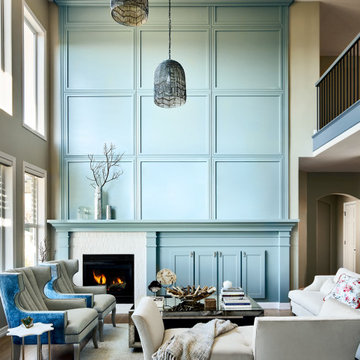
A beautiful and classic interior is what makes this home timeless. We worked in every room in the house and helped the owner update and transform her 1990's interior. Everything from the first sketch to the final door knob, we did it all and our seamless process made the project a joy.
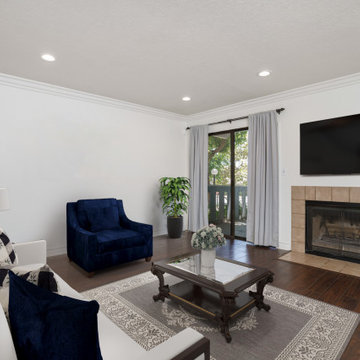
Chic single-story unit in Meadow Ridge offers an exclusive Agoura Hills living experience. This cozy unit is adorned with beautiful crown moldings, custom lighting, and wood-like flooring throughout, every detail has been elegantly executed. The sophisticated high ceilings, abundant natural lighting, and wood-like flooring throughout, create an open and inviting environment.
Whether you're an aspiring master chef or a food enthusiast simply looking to prepare a meal, you'll be impressed by the kitchen white cabinetry, granite counters, travertine/glass tile backsplash, and stainless steel appliances. Perfect for entertaining friends and family, the open floor-plan modern living space has a gas/wood burning fireplace, and a slider leading to a cute balcony with sweeping views of the Santa Monica Mountains.
Spacious primary room with two custom closets, and the secondary room has a vaulted ceiling. The washer and dryer are conveniently located in the attached two car garage. Spend summer days relaxing by the community pool, or enjoy the manicured lawns, perfect for dog walking or hiking.
Minutes away from the local-favorite Whizin Market Square, The Agoura Antique Mart, Shoppes at Westlake Village, Promenade At Westlake, with a variety of restaurants and boutiques. Take the easily accessible 101 freeway, or take a scenic drive through the canyons to Pacific Coast Highway, and reach the iconic Malibu beaches. Meadow Ridge is part of the Las Virgenes Unified School District, one of the best school districts in the state of California.
First time home buyers find this to be a great stepping stone home that helps them get established in the area as their housing needs grow. The Latest Meadow Ridge Townhomes Real Estate Listings 29123 Thousand Oaks Boulevard B Agoura Hills, California 91301 SOLD for $510,000 Want to go see homes in person? Let's connect!
The Agoura Neighbor Home Search
Call Anna Lanuza (310) 295-8807
www.annalanuza.com
SOLD for: $510,000
Represented Seller

Idées déco pour un très grand salon classique ouvert avec parquet clair, un mur blanc, une cheminée standard, un manteau de cheminée en carrelage, un téléviseur fixé au mur, un sol beige et boiseries.
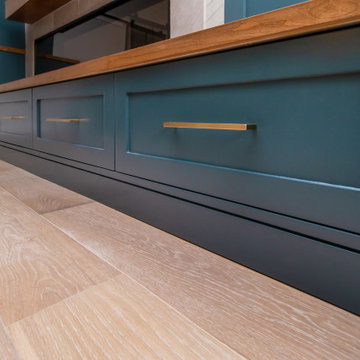
Designed By: Robby Griffin
Photos By: Desired Photo
Idées déco pour un salon contemporain de taille moyenne et ouvert avec un bar de salon, un mur vert, parquet clair, une cheminée standard, un manteau de cheminée en carrelage, un téléviseur fixé au mur, un sol beige et boiseries.
Idées déco pour un salon contemporain de taille moyenne et ouvert avec un bar de salon, un mur vert, parquet clair, une cheminée standard, un manteau de cheminée en carrelage, un téléviseur fixé au mur, un sol beige et boiseries.
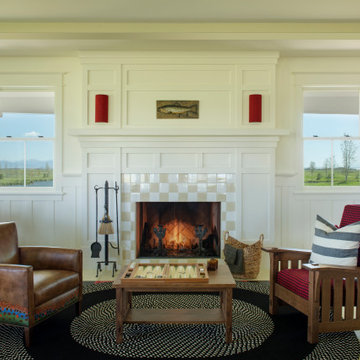
Idées déco pour un salon campagne de taille moyenne et ouvert avec une salle de réception, un mur blanc, parquet peint, une cheminée standard, un manteau de cheminée en carrelage, aucun téléviseur, un sol beige et boiseries.

Cette image montre un salon design de taille moyenne et ouvert avec un sol en carrelage de céramique, un poêle à bois, un manteau de cheminée en carrelage, un sol beige, un plafond décaissé et boiseries.
Idées déco de salons avec un manteau de cheminée en carrelage et boiseries
1