Idées déco de salons avec un manteau de cheminée en métal et boiseries
Trier par :
Budget
Trier par:Populaires du jour
1 - 20 sur 63 photos
1 sur 3
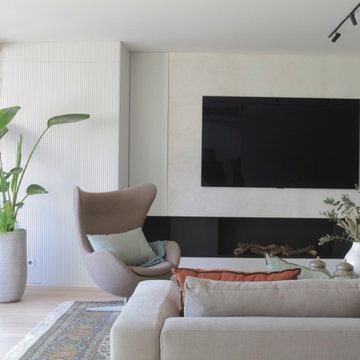
Idée de décoration pour un grand salon design ouvert avec une bibliothèque ou un coin lecture, un mur gris, parquet clair, une cheminée ribbon, un manteau de cheminée en métal, un téléviseur encastré, boiseries, un sol marron et un plafond décaissé.
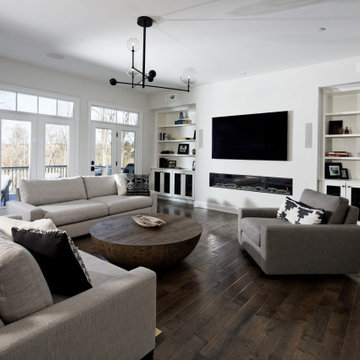
Réalisation d'un grand salon tradition ouvert avec un mur blanc, une cheminée ribbon, un téléviseur fixé au mur, un sol marron, parquet foncé, un manteau de cheminée en métal et boiseries.
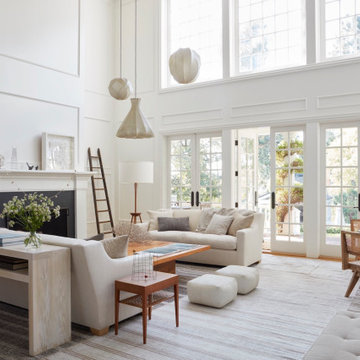
Example of a large and formal and open concept medium tone wood floor and brown floor living room design in Dallas with white walls, a standard fireplace, and a wood fireplace surround. Wainscot paneling. Big and custom library throughout the wall. Neutral decor and accessories, clear rug and sofa.
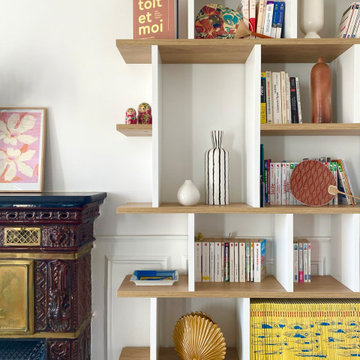
Rénovation complète d'un appartement haussmmannien de 70m2 dans le 14ème arr. de Paris. Les espaces ont été repensés pour créer une grande pièce de vie regroupant la cuisine, la salle à manger et le salon. Les espaces sont sobres et colorés. Pour optimiser les rangements et mettre en valeur les volumes, le mobilier est sur mesure, il s'intègre parfaitement au style de l'appartement haussmannien.
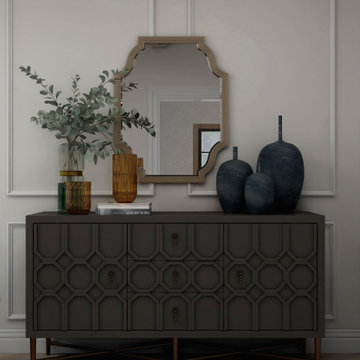
this living room design featured uniquely designed wall panels that adds a more refined and elegant look to the exposed beams and traditional fireplace design.
the Vis-à-vis sofa positioning creates an open layout with easy access and circulation for anyone going in or out of the living room. With this room we opted to add a soft pop of color but keeping the neutral color palette thus the dark green sofa that added the needed warmth and depth to the room.
Finally, we believe that there is nothing better to add to a home than one's own memories, this is why we created a gallery wall featuring family and loved ones photos as the final touch to add the homey feeling to this room.

Exemple d'un petit salon tendance ouvert avec une salle de réception, un mur gris, un sol en vinyl, un manteau de cheminée en métal, un téléviseur fixé au mur, un sol beige, une cheminée ribbon et boiseries.
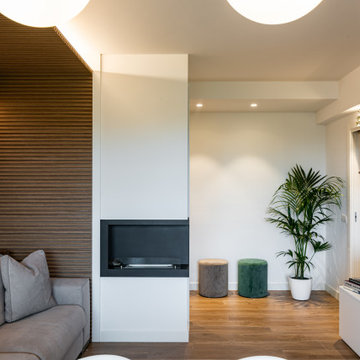
Aménagement d'un salon contemporain de taille moyenne et fermé avec une salle de réception, un mur blanc, un sol en carrelage de porcelaine, une cheminée standard, un manteau de cheminée en métal, un téléviseur encastré, un sol marron, un plafond en lambris de bois et boiseries.
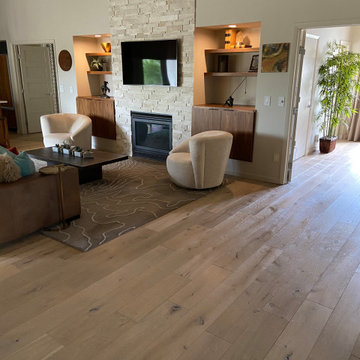
Balboa Oak Hardwood– The Alta Vista Hardwood Flooring is a return to vintage European Design. These beautiful classic and refined floors are crafted out of French White Oak, a premier hardwood species that has been used for everything from flooring to shipbuilding over the centuries due to its stability.
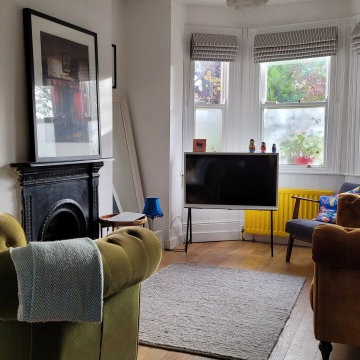
Réalisation d'un salon victorien avec un mur blanc, parquet clair, une cheminée standard, un manteau de cheminée en métal, un téléviseur indépendant, un sol marron et boiseries.
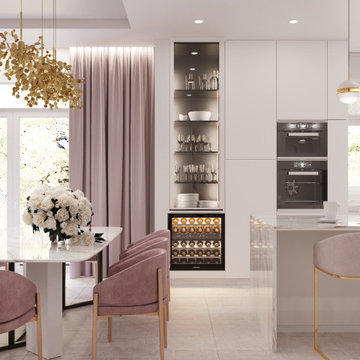
Потрясающая современная гостиная выполнена в светлых и воздушных бежево-розовых тонах, золотой декор добавляет роскоши этому помещению а черные детали камина - глубину.

Modern Living Room and Kitchen Interior Design Rendering. Which have sofa, painting on the wall, small table, blue carpet in the living room area by interior design firms. In the kitchen area there is white build-in cabinet , kitchen with island, chairs , fridge, plant in side of sofa, sink on the island, pendant light.
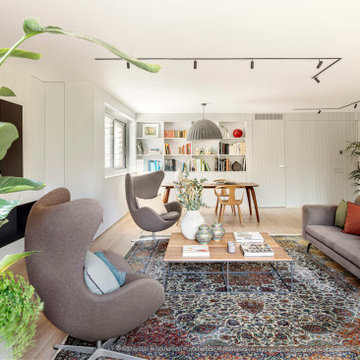
@nihoceramics @mariaflaque @adriagoula
chimenea boiserie constructora
Inspiration pour un grand salon beige et blanc design fermé avec une bibliothèque ou un coin lecture, un mur gris, parquet clair, une cheminée ribbon, un manteau de cheminée en métal, un téléviseur encastré, un sol beige, boiseries et un plafond décaissé.
Inspiration pour un grand salon beige et blanc design fermé avec une bibliothèque ou un coin lecture, un mur gris, parquet clair, une cheminée ribbon, un manteau de cheminée en métal, un téléviseur encastré, un sol beige, boiseries et un plafond décaissé.
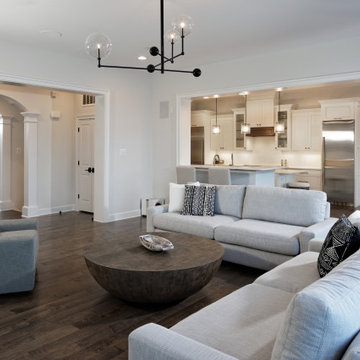
Réalisation d'un grand salon tradition ouvert avec un mur blanc, une cheminée ribbon, un téléviseur fixé au mur, un sol marron, parquet foncé, un manteau de cheminée en métal et boiseries.
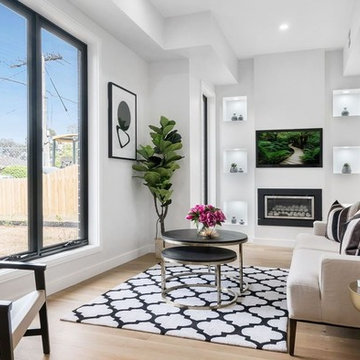
Formal lounge room inspiration from Aykon Homes project in Blue Hills Ave, Mount Waverley. Black, white and gold give the room a modern and elegant feel. We love the touches of greenery to bring some life into the space!
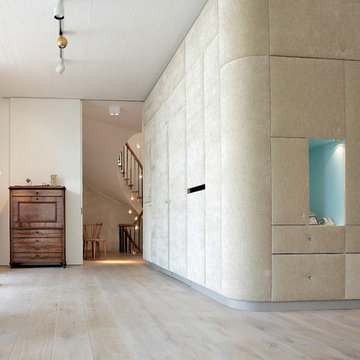
Cette image montre un grand salon mansardé ou avec mezzanine design avec une salle de réception, un mur blanc, parquet clair, une cheminée standard, un manteau de cheminée en métal, un téléviseur dissimulé, un sol beige et boiseries.
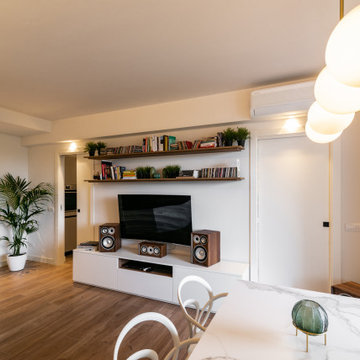
Exemple d'un salon tendance de taille moyenne et fermé avec une salle de réception, un mur blanc, un sol en carrelage de porcelaine, une cheminée standard, un manteau de cheminée en métal, un téléviseur encastré, un sol marron, un plafond en lambris de bois et boiseries.
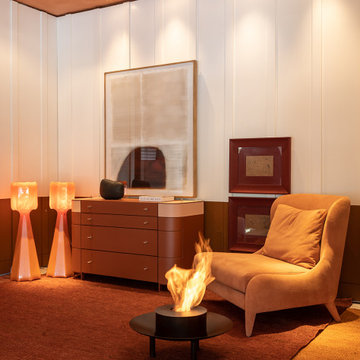
Portable Ecofireplace Fire Pit with Stainless Steel ECO 35 burner and recycled, discarded agricultural plow disks weathering Corten steel encasing. Thermal insulation made of rock wool bases and refractory tape applied to the burner.
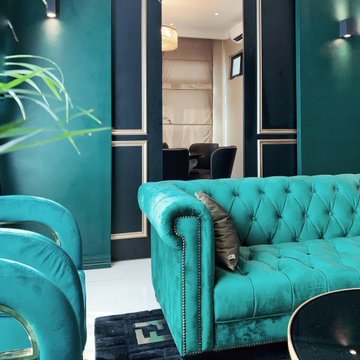
?Residential ideas create the perfect relaxation space in your home.?
Cette image montre un grand salon style shabby chic fermé avec une salle de réception, un mur vert, un sol en carrelage de céramique, aucune cheminée, un manteau de cheminée en métal, un téléviseur encastré, un sol beige, un plafond à caissons et boiseries.
Cette image montre un grand salon style shabby chic fermé avec une salle de réception, un mur vert, un sol en carrelage de céramique, aucune cheminée, un manteau de cheminée en métal, un téléviseur encastré, un sol beige, un plafond à caissons et boiseries.
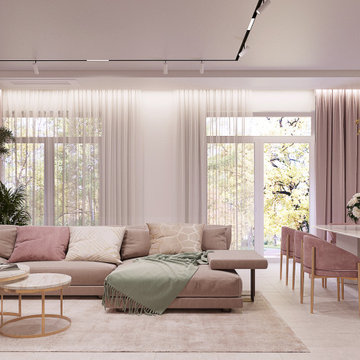
Потрясающая современная гостиная выполнена в светлых и воздушных бежево-розовых тонах, золотой декор добавляет роскоши этому помещению а черные детали камина - глубину.
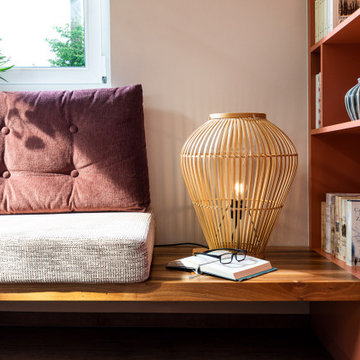
Wohlfühloase in wildem Design sorgt für Wohlfühlfaktor.
Durch das gelungene und stilsichere Design der Hausherrin entstand hier eine richtige Wohlfühloase wo man sich gerne trifft zum diskutieren, philosophieren, lesen, entspannen, geniessen - zu einfach Allem was einem den Alltag vergessen lässt und einemfür ein "wohliges" Gefühl sorgt. Die lange Bank in wildem Nussbaum, das Bücherregal in rosa, die Pflanzendeko von der Decke, die Schwarzwaldtanne als moderne 3D-Wandverkleidung - hier findet sich alles was man so nicht direkt erwartet... im Endeffekt Glückseligkeit pur.
Idées déco de salons avec un manteau de cheminée en métal et boiseries
1