Idées déco de salons avec un mur jaune et boiseries
Trier par :
Budget
Trier par:Populaires du jour
1 - 16 sur 16 photos
1 sur 3

La parete che divide la stanza da letto con il soggiorno diventa una libreria attrezzata. I pannelli scorrevoli a listelli creano diverse configurazioni: nascondono il televisore, aprono o chiudono l'accesso al ripostiglio ed alla zona notte.

Cette image montre un grand salon gris et jaune traditionnel fermé avec une salle de réception, un mur jaune, un sol en bois brun, une cheminée standard, un manteau de cheminée en pierre, un téléviseur dissimulé, un sol marron, un plafond à caissons et boiseries.
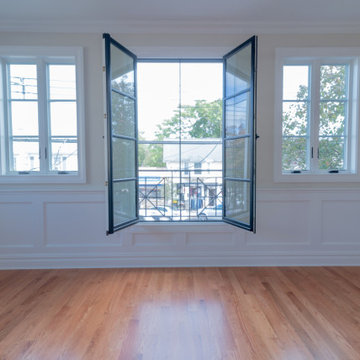
Réalisation d'un salon tradition fermé avec un mur jaune, un sol en bois brun, un sol marron et boiseries.
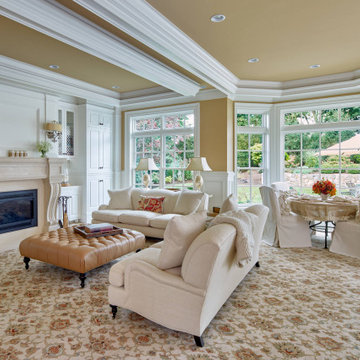
Réalisation d'un salon tradition ouvert avec un mur jaune, moquette, une cheminée standard, un sol beige, un plafond décaissé et boiseries.
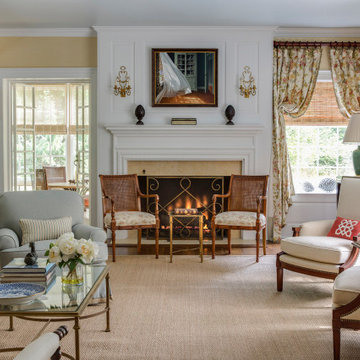
Exemple d'un salon chic fermé avec une salle de réception, un mur jaune, un sol en bois brun, une cheminée standard, un manteau de cheminée en pierre, aucun téléviseur, un sol marron, du lambris et boiseries.
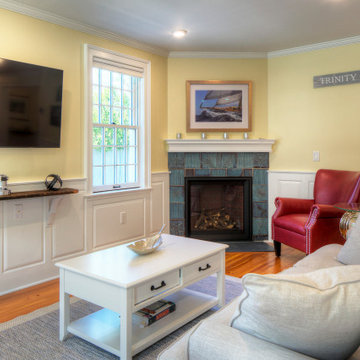
Custom wainscoting flanks a custom designed tile fireplace surround from local artist Lee Segal at All Fired Up Pottery in Newport.
Aménagement d'un salon classique ouvert avec un mur jaune, un sol en bois brun, une cheminée d'angle, un manteau de cheminée en carrelage, un téléviseur fixé au mur, un sol marron et boiseries.
Aménagement d'un salon classique ouvert avec un mur jaune, un sol en bois brun, une cheminée d'angle, un manteau de cheminée en carrelage, un téléviseur fixé au mur, un sol marron et boiseries.
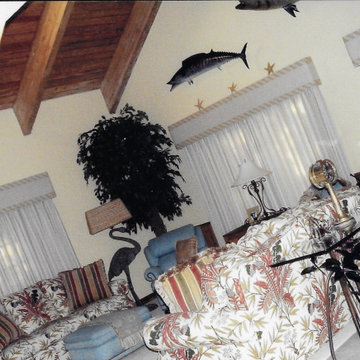
Colorful topical feel with nautical flair custom upholstery to match hand made sofa table bringing the style through out the fabrics
Idée de décoration pour un grand salon ethnique avec une salle de réception, un mur jaune, un sol en carrelage de céramique, aucun téléviseur, un sol gris et boiseries.
Idée de décoration pour un grand salon ethnique avec une salle de réception, un mur jaune, un sol en carrelage de céramique, aucun téléviseur, un sol gris et boiseries.
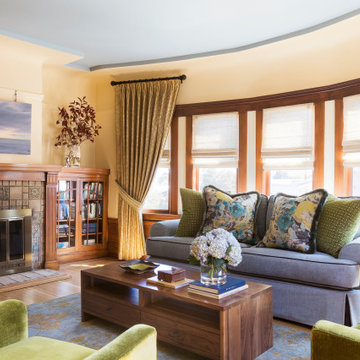
Before our transformation, dark wood flooring drew the eye downward. After, a beautiful Tufenkian hand-knotted, dyed wool rug matches the artwork over the fireplace, taking your eyes on a colorful journey around the space. It’s worth investing in a quality rug, and I always encourage my clients to purchase hand-made artwork that you love, made by a local or regional artist.
Details matter, when it comes to luxury, so taking time to get it right is absolutely worth the attention, an investment you’ll enjoy for years to come.
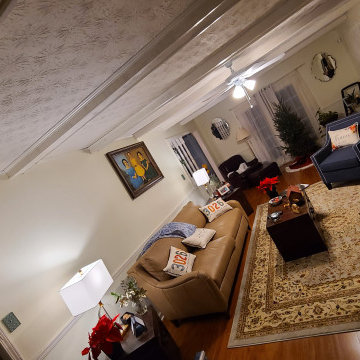
Aménagement d'un salon de taille moyenne et fermé avec un mur jaune, un sol en bois brun, une cheminée standard et boiseries.

Inspiration pour un grand salon gris et jaune traditionnel fermé avec une salle de réception, un mur jaune, un sol en bois brun, une cheminée standard, un manteau de cheminée en pierre, un téléviseur dissimulé, un sol marron, un plafond à caissons et boiseries.
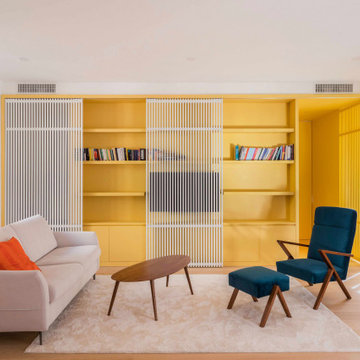
La parete che divide la stanza da letto con il soggiorno diventa una libreria attrezzata. I pannelli scorrevoli a listelli creano diverse configurazioni: nascondono il televisore, aprono o chiudono l'accesso al ripostiglio ed alla zona notte.
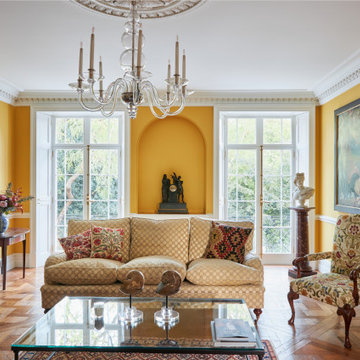
Exemple d'un salon gris et jaune chic fermé avec une salle de réception, un mur jaune, un sol en bois brun, une cheminée standard, un manteau de cheminée en pierre, un téléviseur dissimulé, un sol marron, un plafond à caissons et boiseries.
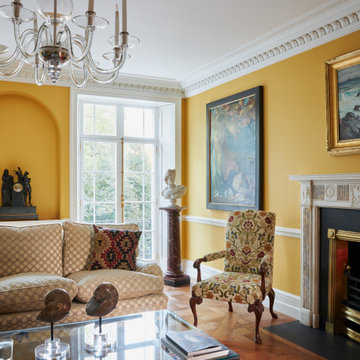
Cette photo montre un salon gris et jaune chic fermé avec une salle de réception, un mur jaune, un sol en bois brun, une cheminée standard, un manteau de cheminée en pierre, un téléviseur dissimulé, un sol marron, un plafond à caissons et boiseries.
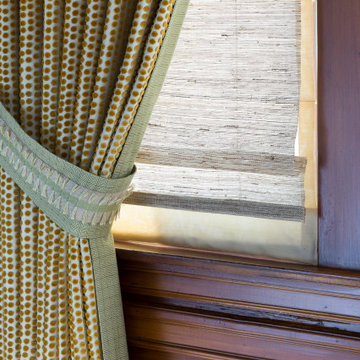
A place we really lavished attention was on high-quality window dressings. To balance the straight architecture of the room, stationary side draperies are stacked in sage green outdoor fabric to prevent sun-fade over time, while accent trim stands out from the face edging, a luxury detail. Replacing the old wood shutters with woven natural grass Roman shades meant we could add a fabric liner in the back: Pull down for privacy, or up to allow a lovely filtered light through the natural grass.
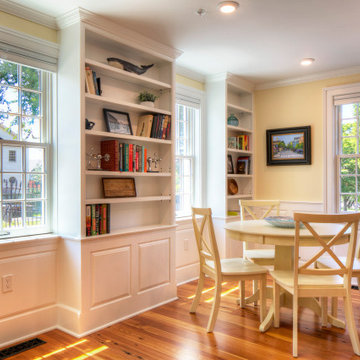
Custom wainscoting and custom bookshelves frame beautiful views of historic Trinity Church and Queen Anne Square.
Idée de décoration pour un salon tradition ouvert avec un mur jaune, un sol en bois brun, un sol marron et boiseries.
Idée de décoration pour un salon tradition ouvert avec un mur jaune, un sol en bois brun, un sol marron et boiseries.
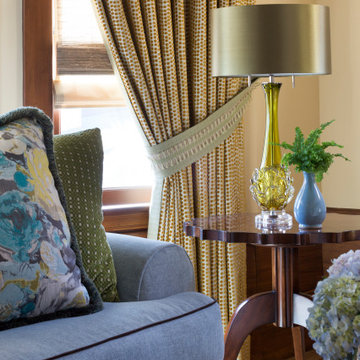
Opulence and luxury are expressed through a double-layer of custom throw pillows in colors and patterns that tone with the sofa and velvet recliners. Each decorative pillow with contrasting welt was carefully selected from fabrics at the San Francisco Design Center along with my client, for a personal touch.
Idées déco de salons avec un mur jaune et boiseries
1