Idées déco de salons avec un plafond à caissons et boiseries
Trier par :
Budget
Trier par:Populaires du jour
1 - 20 sur 240 photos
1 sur 3

The mood and character of the great room in this open floor plan is beautifully and classically on display. The furniture, away from the walls, and the custom wool area rug add warmth. The soft, subtle draperies frame the windows and fill the volume of the 20' ceilings.

This expansive living room is very European in feel, with tall ceilings and a mixture of antique pieces and contemporary furniture and art. The curved blue velvet sofas surround a large marble coffee table with highly collectable Art Deco Halabala chairs completing the mix.

transitional living room
Aménagement d'un salon classique de taille moyenne et ouvert avec une salle de réception, un mur bleu, parquet foncé, aucune cheminée, aucun téléviseur, un sol marron, un plafond à caissons et boiseries.
Aménagement d'un salon classique de taille moyenne et ouvert avec une salle de réception, un mur bleu, parquet foncé, aucune cheminée, aucun téléviseur, un sol marron, un plafond à caissons et boiseries.
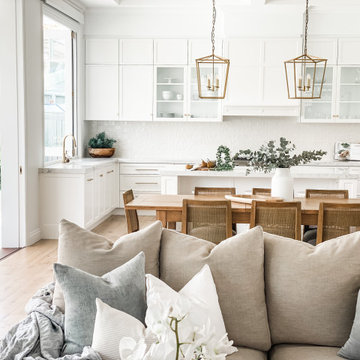
A stunning open-plan Hamptons-style living room and kitchen.
Réalisation d'un grand salon ouvert avec un mur blanc, un plafond à caissons et boiseries.
Réalisation d'un grand salon ouvert avec un mur blanc, un plafond à caissons et boiseries.

Cette image montre un grand salon gris et jaune traditionnel fermé avec une salle de réception, un mur jaune, un sol en bois brun, une cheminée standard, un manteau de cheminée en pierre, un téléviseur dissimulé, un sol marron, un plafond à caissons et boiseries.

Idées déco pour un grand salon classique fermé avec un bar de salon, un manteau de cheminée en pierre, un plafond à caissons, aucun téléviseur, parquet foncé, une cheminée standard, un sol multicolore et boiseries.

Cette image montre un grand salon victorien avec une salle de réception, un mur beige, parquet clair, une cheminée standard, un manteau de cheminée en pierre de parement, un sol beige, un plafond à caissons et boiseries.
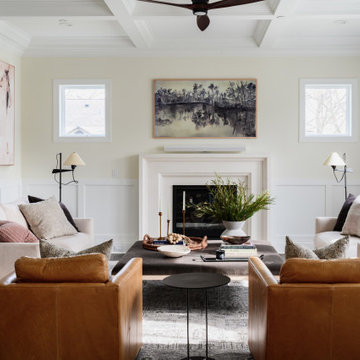
Inspiration pour un salon traditionnel avec un mur beige, parquet foncé, une cheminée standard, un sol marron, un plafond à caissons et boiseries.

This 6,000sf luxurious custom new construction 5-bedroom, 4-bath home combines elements of open-concept design with traditional, formal spaces, as well. Tall windows, large openings to the back yard, and clear views from room to room are abundant throughout. The 2-story entry boasts a gently curving stair, and a full view through openings to the glass-clad family room. The back stair is continuous from the basement to the finished 3rd floor / attic recreation room.
The interior is finished with the finest materials and detailing, with crown molding, coffered, tray and barrel vault ceilings, chair rail, arched openings, rounded corners, built-in niches and coves, wide halls, and 12' first floor ceilings with 10' second floor ceilings.
It sits at the end of a cul-de-sac in a wooded neighborhood, surrounded by old growth trees. The homeowners, who hail from Texas, believe that bigger is better, and this house was built to match their dreams. The brick - with stone and cast concrete accent elements - runs the full 3-stories of the home, on all sides. A paver driveway and covered patio are included, along with paver retaining wall carved into the hill, creating a secluded back yard play space for their young children.
Project photography by Kmieick Imagery.
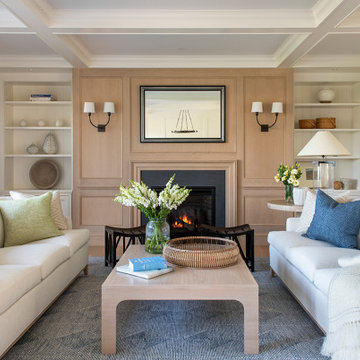
Cette image montre un salon marin avec un mur blanc, un sol en bois brun, une cheminée standard, un sol marron, un plafond à caissons et boiseries.

Corner view of funky living room that flows into the two-tone family room
Idée de décoration pour un grand salon bohème fermé avec une salle de réception, un mur beige, un sol en bois brun, une cheminée standard, un manteau de cheminée en pierre, un sol marron, un plafond à caissons et boiseries.
Idée de décoration pour un grand salon bohème fermé avec une salle de réception, un mur beige, un sol en bois brun, une cheminée standard, un manteau de cheminée en pierre, un sol marron, un plafond à caissons et boiseries.

Aménagement d'un grand salon classique fermé avec une salle de réception, un mur gris, parquet en bambou, une cheminée standard, un manteau de cheminée en pierre de parement, un téléviseur dissimulé, un plafond à caissons et boiseries.
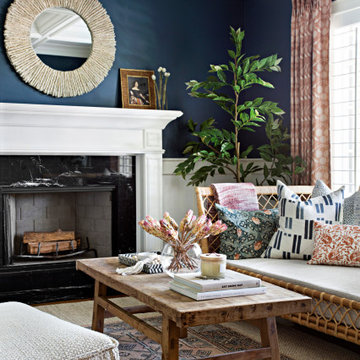
Inspiration pour un salon traditionnel avec un mur bleu, une cheminée standard, un manteau de cheminée en pierre, aucun téléviseur, un plafond à caissons et boiseries.
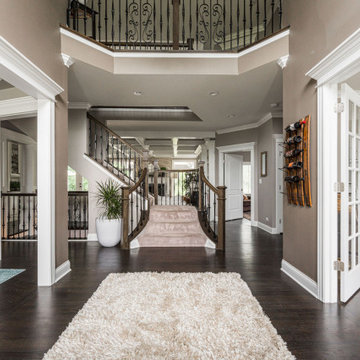
Idée de décoration pour un grand salon tradition ouvert avec une salle de réception, un mur gris, un sol en vinyl, une cheminée standard, un manteau de cheminée en pierre, un sol marron, un plafond à caissons et boiseries.
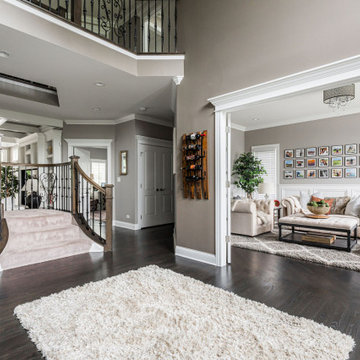
Réalisation d'un grand salon tradition ouvert avec une salle de réception, un mur gris, un sol en vinyl, une cheminée standard, un manteau de cheminée en pierre, un sol marron, un plafond à caissons et boiseries.
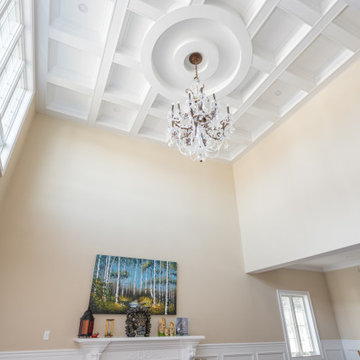
Réalisation d'un grand salon tradition fermé avec un sol en carrelage de porcelaine, une cheminée standard, un manteau de cheminée en bois, un sol marron, un plafond à caissons et boiseries.
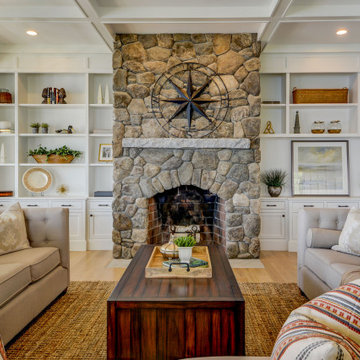
An outstanding great room, with built in display cabinets surrounding a well crafted stone fireplace.
Cette image montre un grand salon traditionnel avec une salle de réception, un mur beige, parquet clair, une cheminée standard, un manteau de cheminée en pierre, aucun téléviseur, un sol beige, un plafond à caissons et boiseries.
Cette image montre un grand salon traditionnel avec une salle de réception, un mur beige, parquet clair, une cheminée standard, un manteau de cheminée en pierre, aucun téléviseur, un sol beige, un plafond à caissons et boiseries.

This classically beautiful living room has all the elements one would expect in a traditional home inspired by the Hamptons. Hardwood flooring, a plaid rug, herringbone fabrics, tape trim on the sofas, and the most expertly installed coffered ceilings and wainscotting millwork.

Craftsman Style Residence New Construction 2021
3000 square feet, 4 Bedroom, 3-1/2 Baths
Idées déco pour un salon craftsman de taille moyenne et ouvert avec une salle de réception, un mur gris, un sol en bois brun, une cheminée ribbon, un manteau de cheminée en pierre, un téléviseur fixé au mur, un sol gris, un plafond à caissons et boiseries.
Idées déco pour un salon craftsman de taille moyenne et ouvert avec une salle de réception, un mur gris, un sol en bois brun, une cheminée ribbon, un manteau de cheminée en pierre, un téléviseur fixé au mur, un sol gris, un plafond à caissons et boiseries.
Idées déco de salons avec un plafond à caissons et boiseries
1
