Idées déco de salons avec boiseries
Trier par :
Budget
Trier par:Populaires du jour
101 - 120 sur 2 658 photos
1 sur 2
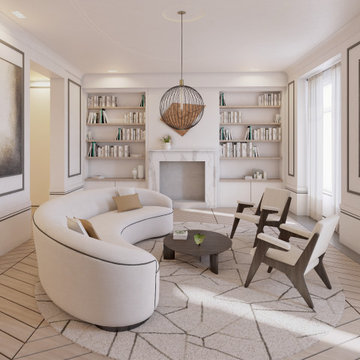
Salón y zona de lectura con chimenea
Inspiration pour un grand salon beige et blanc traditionnel ouvert avec une bibliothèque ou un coin lecture, un mur blanc, un sol en bois brun, une cheminée ribbon, un manteau de cheminée en pierre, aucun téléviseur et boiseries.
Inspiration pour un grand salon beige et blanc traditionnel ouvert avec une bibliothèque ou un coin lecture, un mur blanc, un sol en bois brun, une cheminée ribbon, un manteau de cheminée en pierre, aucun téléviseur et boiseries.
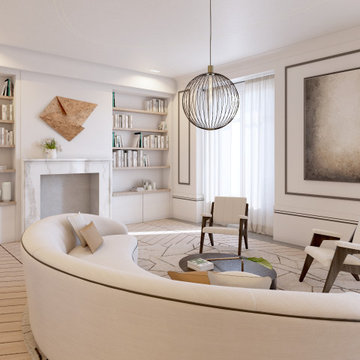
Salón y zona de lectura con chimenea
Idées déco pour un grand salon beige et blanc classique ouvert avec une bibliothèque ou un coin lecture, un mur blanc, un sol en bois brun, une cheminée ribbon, un manteau de cheminée en pierre, aucun téléviseur et boiseries.
Idées déco pour un grand salon beige et blanc classique ouvert avec une bibliothèque ou un coin lecture, un mur blanc, un sol en bois brun, une cheminée ribbon, un manteau de cheminée en pierre, aucun téléviseur et boiseries.
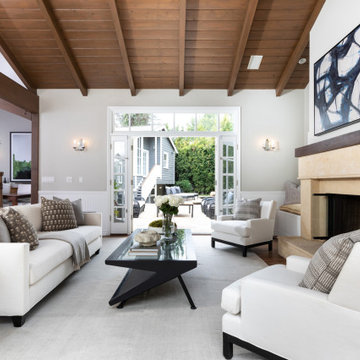
The living room of this remodeled home has high ceilings with rough hewn beams and solid walnut flooring. A large limestone fireplace is the centerpiece of the room that looks onto the backyard pool and spa and outdoor kitchen.
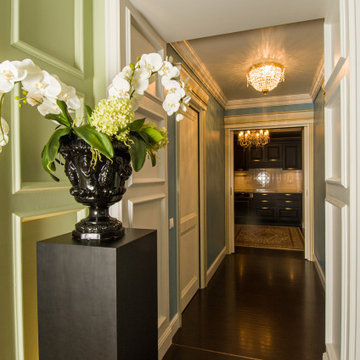
Réalisation d'un salon tradition de taille moyenne et fermé avec une salle de réception, un mur vert, parquet foncé, un sol marron, un plafond décaissé et boiseries.
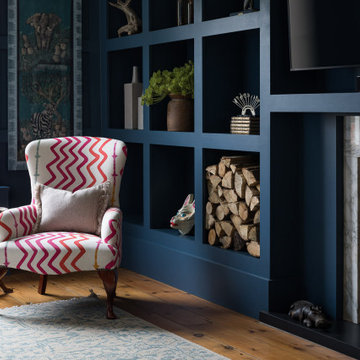
Family TV room/ snug with bespoke shelving to minimise the impact of the TV in the space. Bright pops of colour
Cette image montre un salon rustique de taille moyenne et fermé avec un mur bleu, un sol en bois brun, un poêle à bois, un manteau de cheminée en pierre, un téléviseur encastré, un sol marron et boiseries.
Cette image montre un salon rustique de taille moyenne et fermé avec un mur bleu, un sol en bois brun, un poêle à bois, un manteau de cheminée en pierre, un téléviseur encastré, un sol marron et boiseries.
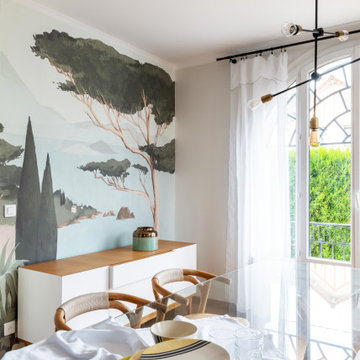
Réalisation d'un grand salon beige et blanc design ouvert avec un mur vert, parquet clair, une cheminée standard, un manteau de cheminée en pierre, un téléviseur fixé au mur, un sol marron, boiseries et un escalier.
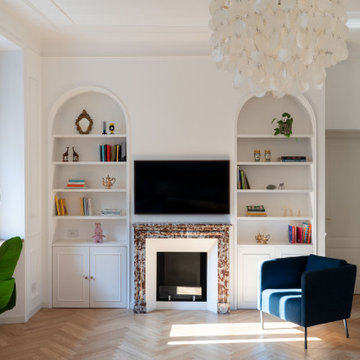
Idées déco pour un salon classique de taille moyenne et ouvert avec une bibliothèque ou un coin lecture, un mur blanc, parquet clair, une cheminée standard, un manteau de cheminée en pierre, un téléviseur fixé au mur, un sol marron et boiseries.
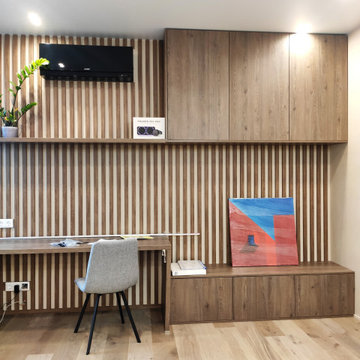
Réalisation d'un petit salon blanc et bois design avec une bibliothèque ou un coin lecture, un mur beige, un sol en bois brun, un téléviseur fixé au mur, un sol marron et boiseries.
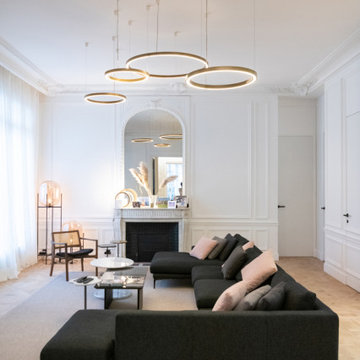
This project is the result of research and work lasting several months. This magnificent Haussmannian apartment will inspire you if you are looking for refined and original inspiration.
Here the lights are decorative objects in their own right. Sometimes they take the form of a cloud in the children's room, delicate bubbles in the parents' or floating halos in the living rooms.
The majestic kitchen completely hugs the long wall. It is a unique creation by eggersmann by Paul & Benjamin. A very important piece for the family, it has been designed both to allow them to meet and to welcome official invitations.
The master bathroom is a work of art. There is a minimalist Italian stone shower. Wood gives the room a chic side without being too conspicuous. It is the same wood used for the construction of boats: solid, noble and above all waterproof.
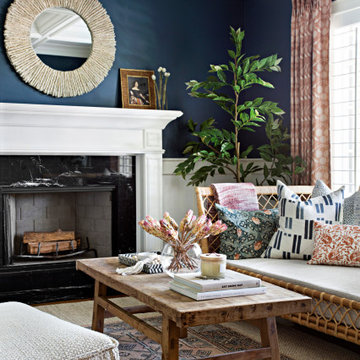
Inspiration pour un salon traditionnel avec un mur bleu, une cheminée standard, un manteau de cheminée en pierre, aucun téléviseur, un plafond à caissons et boiseries.

Idées déco pour un grand salon classique fermé avec un bar de salon, un manteau de cheminée en pierre, un plafond à caissons, aucun téléviseur, parquet foncé, une cheminée standard, un sol multicolore et boiseries.
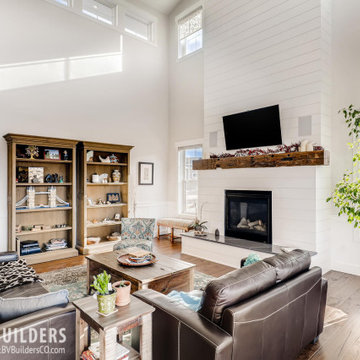
Large two story great room with shiplap fireplace running to the ceiling with a reclaimed wood fireplace mantle stained to match the engineered hardwood flooring. Exposed steel beams accent the room.
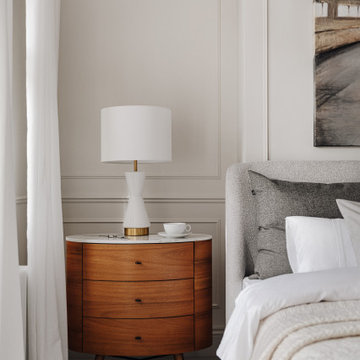
Maida Vale Apartment in Photos: A Visual Journey
Tucked away in the serene enclave of Maida Vale, London, lies an apartment that stands as a testament to the harmonious blend of eclectic modern design and traditional elegance, masterfully brought to life by Jolanta Cajzer of Studio 212. This transformative journey from a conventional space to a breathtaking interior is vividly captured through the lens of the acclaimed photographer, Tom Kurek, and further accentuated by the vibrant artworks of Kris Cieslak.
The apartment's architectural canvas showcases tall ceilings and a layout that features two cozy bedrooms alongside a lively, light-infused living room. The design ethos, carefully curated by Jolanta Cajzer, revolves around the infusion of bright colors and the strategic placement of mirrors. This thoughtful combination not only magnifies the sense of space but also bathes the apartment in a natural light that highlights the meticulous attention to detail in every corner.
Furniture selections strike a perfect harmony between the vivacity of modern styles and the grace of classic elegance. Artworks in bold hues stand in conversation with timeless timber and leather, creating a rich tapestry of textures and styles. The inclusion of soft, plush furnishings, characterized by their modern lines and chic curves, adds a layer of comfort and contemporary flair, inviting residents and guests alike into a warm embrace of stylish living.
Central to the living space, Kris Cieslak's artworks emerge as focal points of colour and emotion, bridging the gap between the tangible and the imaginative. Featured prominently in both the living room and bedroom, these paintings inject a dynamic vibrancy into the apartment, mirroring the life and energy of Maida Vale itself. The art pieces not only complement the interior design but also narrate a story of inspiration and creativity, making the apartment a living gallery of modern artistry.
Photographed with an eye for detail and a sense of spatial harmony, Tom Kurek's images capture the essence of the Maida Vale apartment. Each photograph is a window into a world where design, art, and light converge to create an ambience that is both visually stunning and deeply comforting.
This Maida Vale apartment is more than just a living space; it's a showcase of how contemporary design, when intertwined with artistic expression and captured through skilled photography, can create a home that is both a sanctuary and a source of inspiration. It stands as a beacon of style, functionality, and artistic collaboration, offering a warm welcome to all who enter.
Hashtags:
#JolantaCajzerDesign #TomKurekPhotography #KrisCieslakArt #EclecticModern #MaidaValeStyle #LondonInteriors #BrightAndBold #MirrorMagic #SpaceEnhancement #ModernMeetsTraditional #VibrantLivingRoom #CozyBedrooms #ArtInDesign #DesignTransformation #UrbanChic #ClassicElegance #ContemporaryFlair #StylishLiving #TrendyInteriors #LuxuryHomesLondon
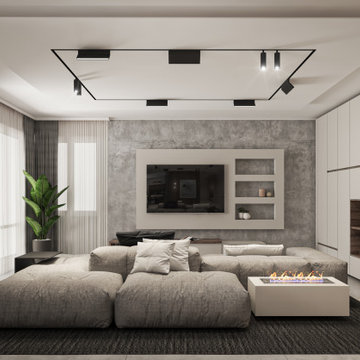
Idées déco pour un grand salon contemporain ouvert avec un mur blanc, un téléviseur fixé au mur, un sol gris, un plafond décaissé, boiseries et un sol en carrelage de porcelaine.
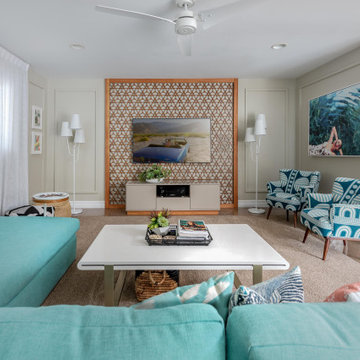
Open floor plan Palm Springs vacation rental with custom wall screen.
Cette photo montre un grand salon tendance ouvert avec un mur gris, un sol en carrelage de porcelaine, un téléviseur fixé au mur et boiseries.
Cette photo montre un grand salon tendance ouvert avec un mur gris, un sol en carrelage de porcelaine, un téléviseur fixé au mur et boiseries.
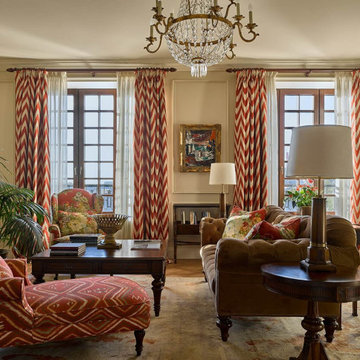
Réalisation d'un grand salon tradition fermé avec une salle de réception, un mur beige, un sol en bois brun, un téléviseur fixé au mur, un sol marron et boiseries.

Exemple d'un salon chic avec une salle de réception, un mur bleu, un sol en bois brun, une cheminée standard, un manteau de cheminée en pierre, aucun téléviseur, boiseries et du papier peint.
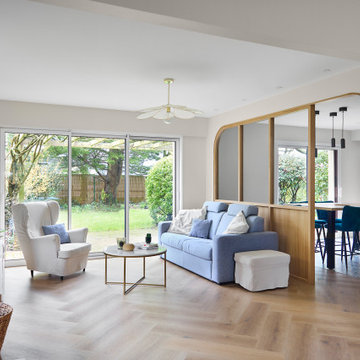
M et Mme P., fraîchement débarqués de la capitale, ont décidé de s'installer dans notre charmante région. Leur objectif est de rénover la maison récemment acquise afin de gagner en espace et de la moderniser. Après avoir exploré en ligne, ils ont opté pour notre agence qui correspondait parfaitement à leurs attentes.
Entrée/ Salle à manger
Initialement, l'entrée du salon était située au fond du couloir. Afin d'optimiser l'espace et favoriser la luminosité, le passage a été déplacé plus près de la porte d'entrée. Un agencement de rangements et un dressing définissent l'entrée avec une note de couleur terracotta. Un effet "Whoua" est assuré dès l'arrivée !
Au-delà de cette partie fonctionnelle, le parquet en point de Hongrie et les tasseaux en bois apportent chaleur et modernité au lieu.
Salon/salle à manger/cuisine
Afin de répondre aux attentes de nos clients qui souhaitaient une vue directe sur le jardin, nous avons transformé la porte-fenêtre en une grande baie vitrée de plus de 4 mètres de long. En revanche, la cuisine, qui était déjà installée, manquait de volume et était trop cloisonnée. Pour remédier à cela, une élégante verrière en forme d'ogive a été installée pour délimiter les espaces et offrir plus d'espace dans la cuisine à nos clients.
L'utilisation harmonieuse des matériaux et des couleurs dans ce projet ainsi que son agencement apportent élégance et fonctionnalité à cette incroyable maison.

4 Chartier Circle is a sun soaked 5000+ square foot, custom built home that sits a-top Ocean Cliff in Newport Rhode Island. The home features custom finishes, lighting and incredible views. This home features five bedrooms and six bathrooms, a 3 car garage, exterior patio with gas fired, fire pit a fully finished basement and a third floor master suite complete with it's own wet bar. The home also features a spacious balcony in each master suite, designer bathrooms and an incredible chef's kitchen and butlers pantry. The views from all angles of this home are spectacular.
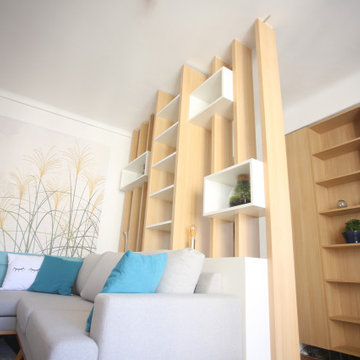
Idée de décoration pour un salon tradition de taille moyenne et ouvert avec une bibliothèque ou un coin lecture, un mur blanc, parquet foncé, aucune cheminée, aucun téléviseur, un sol marron et boiseries.
Idées déco de salons avec boiseries
6