Idées déco de salons avec boiseries
Trier par :
Budget
Trier par:Populaires du jour
1 - 20 sur 305 photos
1 sur 3

Réalisation d'un grand salon victorien fermé avec un mur bleu, parquet foncé, une cheminée standard, un téléviseur fixé au mur, un sol marron et boiseries.

Exemple d'un grand salon tendance ouvert avec un mur blanc, parquet foncé, un sol beige et boiseries.

Luxury Sitting Room in Belfast. Includes paneling, shagreen textured wallpaper, bespoke joinery, furniture and soft furnishings. Faux Fur and silk cushions complete this comfortable corner.
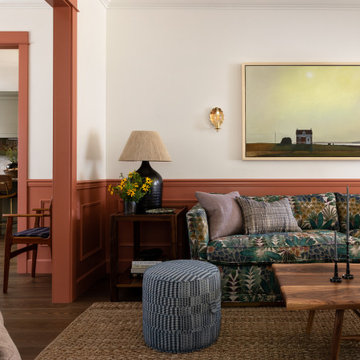
Réalisation d'un salon tradition fermé avec un mur blanc, parquet foncé, un sol marron et boiseries.

Landmarked CPW Brownstone gut renovation of a multi- family brownstone and turn it back into it's single family home grandeur. Our clients hired James Stanley NY to do the Architectural Design, Interior Design, Complete Construction Buildout. It was a was a labor of love.

Inspiration pour un grand salon traditionnel ouvert avec un mur gris, un sol en bois brun, une cheminée standard, un manteau de cheminée en bois, un téléviseur fixé au mur, un sol marron, un plafond voûté et boiseries.
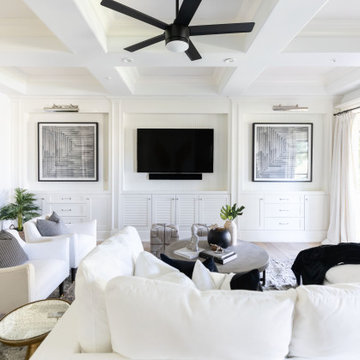
LIVING ROOM DEN AREA HAS BEAUTIFUL BUILT INS. REST AND RELAX IN A QUIET AREA ON A PLUSH SOFA.
Idée de décoration pour un salon minimaliste avec un téléviseur fixé au mur, un plafond à caissons et boiseries.
Idée de décoration pour un salon minimaliste avec un téléviseur fixé au mur, un plafond à caissons et boiseries.

Living Room looking toward entry.
Cette photo montre un salon tendance de taille moyenne et ouvert avec un mur gris, parquet foncé, une cheminée double-face, un manteau de cheminée en béton, un téléviseur fixé au mur, un sol marron, un plafond en bois et boiseries.
Cette photo montre un salon tendance de taille moyenne et ouvert avec un mur gris, parquet foncé, une cheminée double-face, un manteau de cheminée en béton, un téléviseur fixé au mur, un sol marron, un plafond en bois et boiseries.
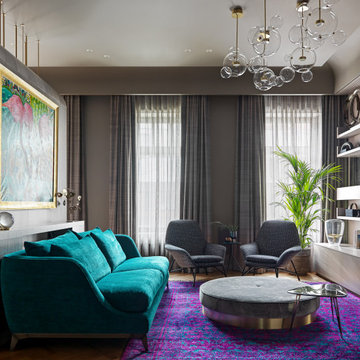
Inspiration pour un salon traditionnel de taille moyenne et fermé avec un téléviseur fixé au mur, un plafond décaissé et boiseries.

Custom designed fireplace with molding design. Vaulted ceilings with stunning lighting. Built-in cabinetry for storage and floating shelves for displacing items you love. Comfortable furniture for a growing family: sectional sofa, leather chairs, vintage rug creating a light and airy living space.
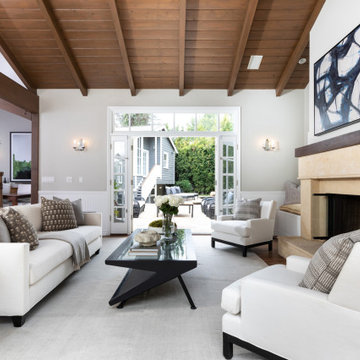
The living room of this remodeled home has high ceilings with rough hewn beams and solid walnut flooring. A large limestone fireplace is the centerpiece of the room that looks onto the backyard pool and spa and outdoor kitchen.

Idées déco pour un grand salon classique fermé avec un bar de salon, un manteau de cheminée en pierre, un plafond à caissons, aucun téléviseur, parquet foncé, une cheminée standard, un sol multicolore et boiseries.
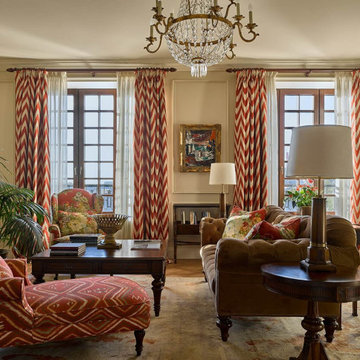
Réalisation d'un grand salon tradition fermé avec une salle de réception, un mur beige, un sol en bois brun, un téléviseur fixé au mur, un sol marron et boiseries.

4 Chartier Circle is a sun soaked 5000+ square foot, custom built home that sits a-top Ocean Cliff in Newport Rhode Island. The home features custom finishes, lighting and incredible views. This home features five bedrooms and six bathrooms, a 3 car garage, exterior patio with gas fired, fire pit a fully finished basement and a third floor master suite complete with it's own wet bar. The home also features a spacious balcony in each master suite, designer bathrooms and an incredible chef's kitchen and butlers pantry. The views from all angles of this home are spectacular.

Cette image montre un grand salon traditionnel ouvert avec une salle de réception, un mur gris, parquet foncé, une cheminée double-face, un manteau de cheminée en pierre, un téléviseur encastré, un sol marron, un plafond à caissons et boiseries.
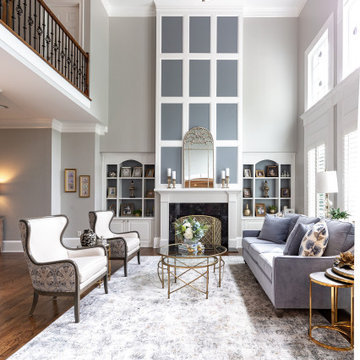
A beautiful collaboration between designer and construction/renovation team!
Réalisation d'un grand salon tradition ouvert avec boiseries.
Réalisation d'un grand salon tradition ouvert avec boiseries.
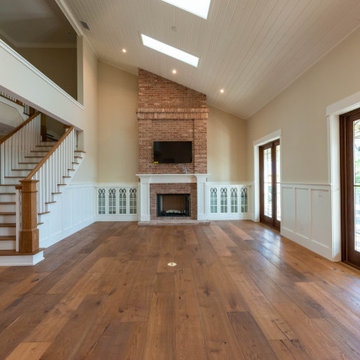
Living room
Inspiration pour un grand salon rustique ouvert avec une salle de réception, un mur beige, un sol en bois brun, une cheminée standard, un manteau de cheminée en brique, un téléviseur fixé au mur, un sol marron, un plafond voûté et boiseries.
Inspiration pour un grand salon rustique ouvert avec une salle de réception, un mur beige, un sol en bois brun, une cheminée standard, un manteau de cheminée en brique, un téléviseur fixé au mur, un sol marron, un plafond voûté et boiseries.
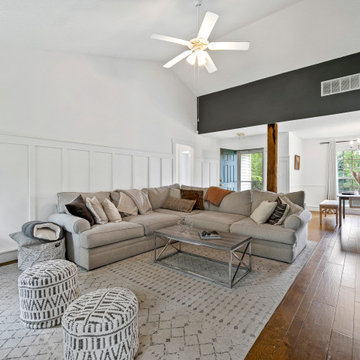
Living Room Renovation
Cette image montre un salon traditionnel de taille moyenne et ouvert avec un mur blanc, un sol en bois brun, un sol marron, un plafond voûté et boiseries.
Cette image montre un salon traditionnel de taille moyenne et ouvert avec un mur blanc, un sol en bois brun, un sol marron, un plafond voûté et boiseries.
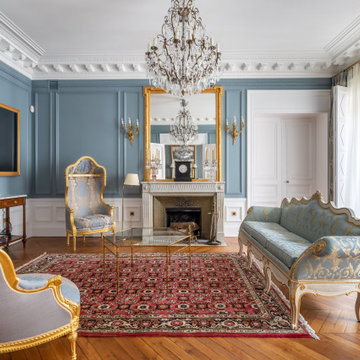
Réalisation d'un grand salon tradition fermé avec un mur bleu, parquet foncé, une cheminée standard, un téléviseur fixé au mur, un sol marron et boiseries.

Craftsman Style Residence New Construction 2021
3000 square feet, 4 Bedroom, 3-1/2 Baths
Idées déco pour un salon craftsman de taille moyenne et ouvert avec une salle de réception, un mur gris, un sol en bois brun, une cheminée ribbon, un manteau de cheminée en pierre, un téléviseur fixé au mur, un sol gris, un plafond à caissons et boiseries.
Idées déco pour un salon craftsman de taille moyenne et ouvert avec une salle de réception, un mur gris, un sol en bois brun, une cheminée ribbon, un manteau de cheminée en pierre, un téléviseur fixé au mur, un sol gris, un plafond à caissons et boiseries.
Idées déco de salons avec boiseries
1