Idées déco de salons avec cheminée suspendue et un sol blanc
Trier par :
Budget
Trier par:Populaires du jour
1 - 20 sur 116 photos
1 sur 3

Réalisation d'un très grand salon minimaliste ouvert avec un mur blanc, un sol en carrelage de céramique, cheminée suspendue, un manteau de cheminée en carrelage, un téléviseur fixé au mur, un sol blanc et du papier peint.

4 Chartier Circle is a sun soaked 5000+ square foot, custom built home that sits a-top Ocean Cliff in Newport Rhode Island. The home features custom finishes, lighting and incredible views. This home features five bedrooms and six bathrooms, a 3 car garage, exterior patio with gas fired, fire pit a fully finished basement and a third floor master suite complete with it's own wet bar. The home also features a spacious balcony in each master suite, designer bathrooms and an incredible chef's kitchen and butlers pantry. The views from all angles of this home are spectacular.
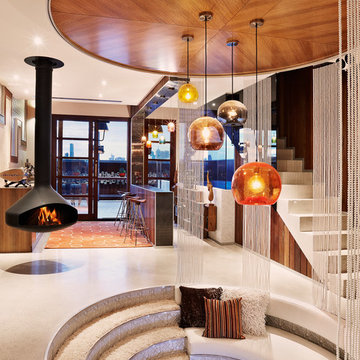
Circular conversation pit and hanging fireplace to this parents retreat living area linked to outdoor entertaining roof deck.
Real Estate Agent's photo.
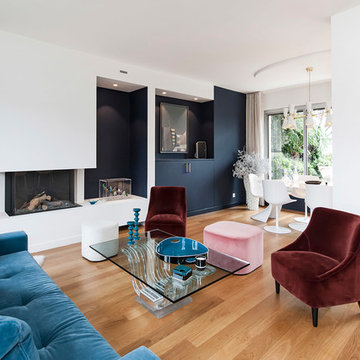
Suite à une nouvelle acquisition cette ancien duplex a été transformé en triplex. Un étage pièce de vie, un étage pour les enfants pré ado et un étage pour les parents. Nous avons travaillé les volumes, la clarté, un look à la fois chaleureux et épuré
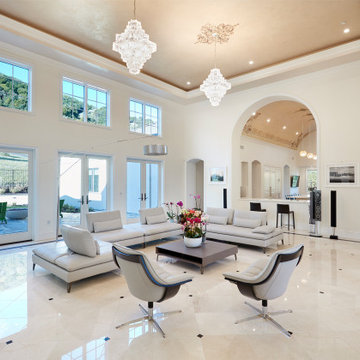
Idées déco pour un grand salon méditerranéen ouvert avec un mur blanc, un sol en marbre, cheminée suspendue, un sol blanc et un plafond voûté.
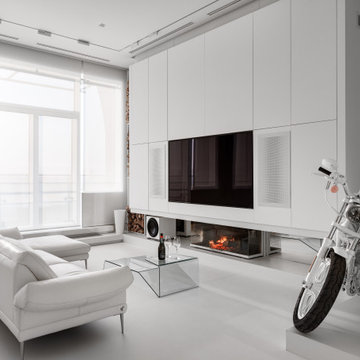
Inspiration pour un grand salon design ouvert avec un mur blanc, cheminée suspendue, un téléviseur encastré et un sol blanc.
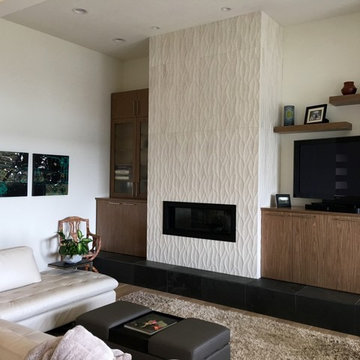
Idées déco pour un grand salon contemporain ouvert avec un mur blanc, parquet clair, cheminée suspendue, un manteau de cheminée en carrelage, un téléviseur indépendant et un sol blanc.
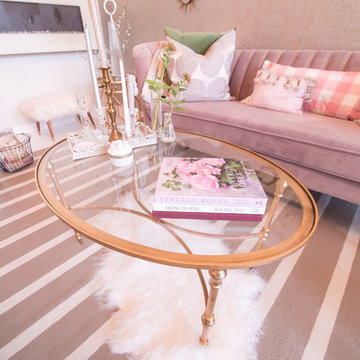
This lush lounge all decked out in a mauve velvet sofa with custom pillows and cork and gold lame wallpaper is a welcoming backdrop for this elegant spa setting in Chattanooga, TN. The entire design was a complete surprise to the owner that just said, go ahead and make it happen!
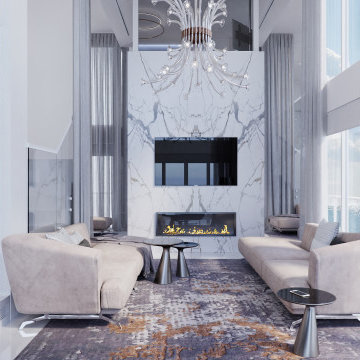
Cette image montre un salon mansardé ou avec mezzanine design de taille moyenne avec une salle de réception, un mur blanc, un sol en carrelage de porcelaine, cheminée suspendue, un manteau de cheminée en pierre, un téléviseur fixé au mur, un sol blanc et du papier peint.

Cozy living room with Malm gas fireplace, original windows/treatments, new shiplap, exposed doug fir beams
Inspiration pour un petit salon vintage ouvert avec un mur blanc, un sol en liège, cheminée suspendue, un sol blanc, poutres apparentes et du lambris de bois.
Inspiration pour un petit salon vintage ouvert avec un mur blanc, un sol en liège, cheminée suspendue, un sol blanc, poutres apparentes et du lambris de bois.
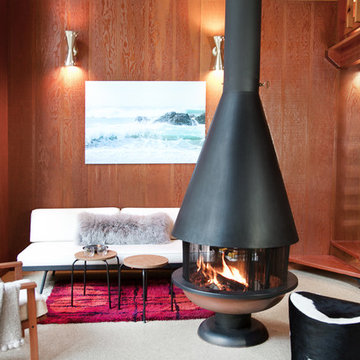
photography - jana leon
Inspiration pour un salon mansardé ou avec mezzanine chalet de taille moyenne avec aucun téléviseur, un mur marron, moquette, cheminée suspendue et un sol blanc.
Inspiration pour un salon mansardé ou avec mezzanine chalet de taille moyenne avec aucun téléviseur, un mur marron, moquette, cheminée suspendue et un sol blanc.
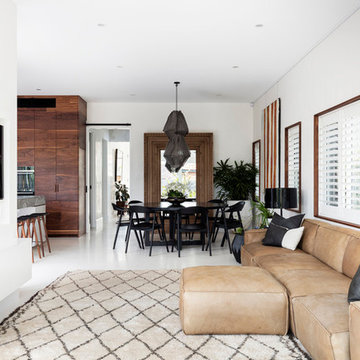
Photographer: Tom Ferguson
Aménagement d'un salon contemporain de taille moyenne et ouvert avec un mur blanc, cheminée suspendue, un téléviseur fixé au mur et un sol blanc.
Aménagement d'un salon contemporain de taille moyenne et ouvert avec un mur blanc, cheminée suspendue, un téléviseur fixé au mur et un sol blanc.
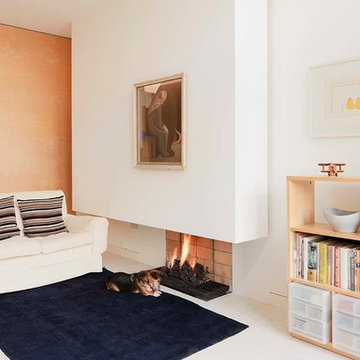
This seating area is part of the kitchen/dining/family area to the rear of the open plan house. The birch panels can be slid over to create a fully open plan space. The sofa, rug and shelving create a perfect play area (with the shelving no longer needed for toy storage). The area has changed since this photo was taken, with the shelving unit swapped with the sofa, allowing the sofa to overlook the garden.
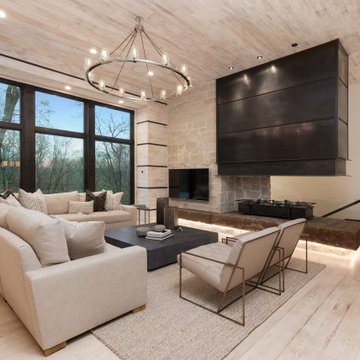
Réalisation d'un très grand salon minimaliste ouvert avec une salle de réception, un mur blanc, parquet peint, cheminée suspendue, un manteau de cheminée en métal et un sol blanc.
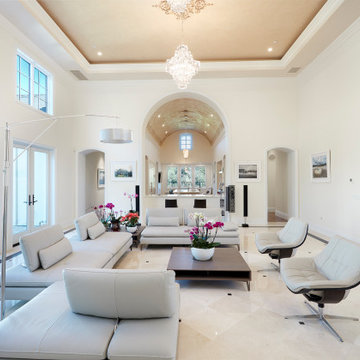
Inspiration pour un grand salon méditerranéen ouvert avec un mur blanc, un sol en marbre, cheminée suspendue, un sol blanc et un plafond voûté.
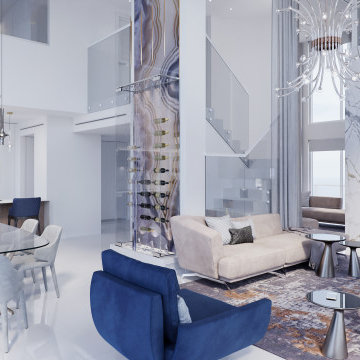
A unique synthesis of design and color solutions. Penthouse Apartment on 2 floors with a stunning view. The incredibly attractive interior, which is impossible not to fall in love with. Beautiful Wine storage and Marble fireplace created a unique atmosphere of coziness and elegance in the interior. Luxurious Light fixtures and a mirrored partition add air and expand the boundaries of space.
Design by Paradise City
www.fixcondo.com
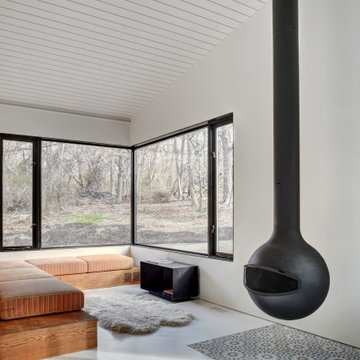
Cette photo montre un salon moderne ouvert avec un mur blanc, cheminée suspendue, un sol blanc, un plafond voûté et du lambris de bois.
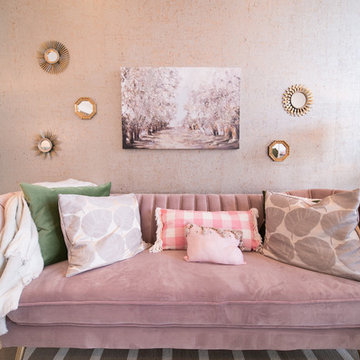
This lush lounge all decked out in a mauve velvet sofa with custom pillows and cork and gold lame wallpaper is a welcoming backdrop for this elegant spa setting in Chattanooga, TN. The entire design was a complete surprise to the owner that just said, go ahead and make it happen!
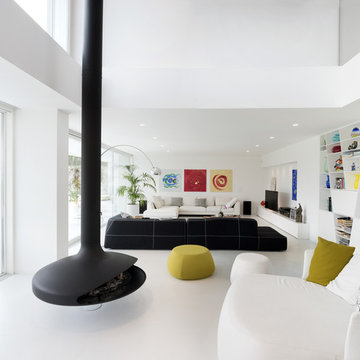
Posta sulla sommità di una collina, in un contesto paesaggistico magico ai piedi del Parco Nazionale delle Dolomiti Bellunesi e forte di una fantastica vista a 360° sul territorio circostante, sorge "House 126”, oggetto architettonico realizzato dell’architetto Marco Casagrande.
Una residenza, questa, che prende vita dalla volontà di creare un “nido” che avrebbe dovuto proteggere, emozionare, commuovere e donare benessere ad una Famiglia il cui nucleo è formato da quattro componenti.
In questa splendida residenza la domotica Vimar, grazie ad una tecnologia tanto sofisticata quanto semplice da utilizzare, è in grado di far interagire tra loro molteplici funzioni (efficienza energetica, sicurezza, comfort e controllo) che sono così integrate in un'unica tecnologia.
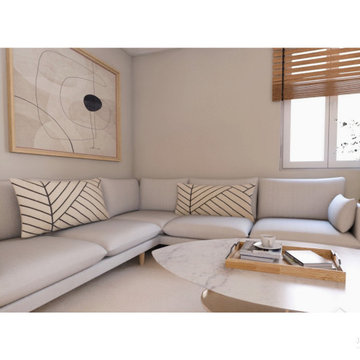
Pour ce projet, j'accompagne mes clients, qui font construire leur maison, dans l'aménagement et la décoration de celle-ci
Cela passe par une planche de style validée avec mes clients, afin de valider l'ambiance souhaitée: "Chic à la Française"
Je travaille donc sur plan pour leur proposer des visuels 3D afin qu'ils puissent se projeter dans leur future habitation
J'ai également travaillée sur la shopping list, pour leur choix de meubles, revêtement muraux et sol, ainsi que la décoration, afin que cela corresponde à leur attentes
L'avantage de passer par une décoratrice pour des projets comme celui-ci, est le gain de temps, la tranquillité d'esprit et l'accompagnement tout au long du projet
JLDécorr
Agence de Décoration
Toulouse - Montauban - Occitanie
07 85 13 82 03
Idées déco de salons avec cheminée suspendue et un sol blanc
1