Idées déco de salons avec cheminée suspendue
Trier par :
Budget
Trier par:Populaires du jour
1 - 20 sur 537 photos
1 sur 3

Cette photo montre un grand salon bord de mer ouvert avec un mur blanc, cheminée suspendue, une salle de réception, parquet peint, un manteau de cheminée en métal, aucun téléviseur et un sol bleu.

Aménagement d'un très grand salon moderne ouvert avec un mur blanc, un sol en carrelage de céramique, cheminée suspendue, un manteau de cheminée en carrelage, un téléviseur fixé au mur, un sol blanc et du papier peint.
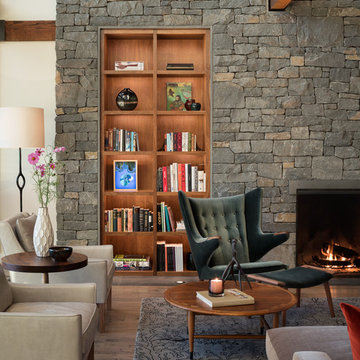
Eric Staudenmaier
Idées déco pour un grand salon contemporain ouvert avec une salle de réception, un mur beige, parquet clair, cheminée suspendue, un manteau de cheminée en pierre, aucun téléviseur et un sol marron.
Idées déco pour un grand salon contemporain ouvert avec une salle de réception, un mur beige, parquet clair, cheminée suspendue, un manteau de cheminée en pierre, aucun téléviseur et un sol marron.

Wood Chandelier, 20’ sliding glass wall, poured concrete walls
Idée de décoration pour un grand salon design ouvert avec un mur gris, sol en béton ciré, cheminée suspendue, un manteau de cheminée en béton, un téléviseur fixé au mur, un sol gris, un plafond à caissons et du lambris.
Idée de décoration pour un grand salon design ouvert avec un mur gris, sol en béton ciré, cheminée suspendue, un manteau de cheminée en béton, un téléviseur fixé au mur, un sol gris, un plafond à caissons et du lambris.
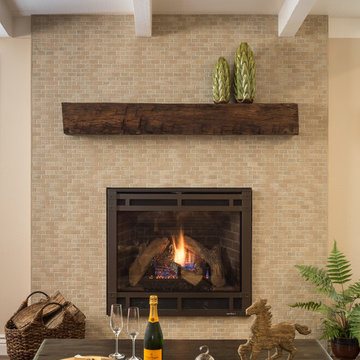
This gorgeous home renovation was a fun project to work on. The goal for the whole-house remodel was to infuse the home with a fresh new perspective while hinting at the traditional Mediterranean flare. We also wanted to balance the new and the old and help feature the customer’s existing character pieces. Let's begin with the custom front door, which is made with heavy distressing and a custom stain, along with glass and wrought iron hardware. The exterior sconces, dark light compliant, are rubbed bronze Hinkley with clear seedy glass and etched opal interior.
Moving on to the dining room, porcelain tile made to look like wood was installed throughout the main level. The dining room floor features a herringbone pattern inlay to define the space and add a custom touch. A reclaimed wood beam with a custom stain and oil-rubbed bronze chandelier creates a cozy and warm atmosphere.
In the kitchen, a hammered copper hood and matching undermount sink are the stars of the show. The tile backsplash is hand-painted and customized with a rustic texture, adding to the charm and character of this beautiful kitchen.
The powder room features a copper and steel vanity and a matching hammered copper framed mirror. A porcelain tile backsplash adds texture and uniqueness.
Lastly, a brick-backed hanging gas fireplace with a custom reclaimed wood mantle is the perfect finishing touch to this spectacular whole house remodel. It is a stunning transformation that truly showcases the artistry of our design and construction teams.
---
Project by Douglah Designs. Their Lafayette-based design-build studio serves San Francisco's East Bay areas, including Orinda, Moraga, Walnut Creek, Danville, Alamo Oaks, Diablo, Dublin, Pleasanton, Berkeley, Oakland, and Piedmont.
For more about Douglah Designs, click here: http://douglahdesigns.com/
To learn more about this project, see here: https://douglahdesigns.com/featured-portfolio/mediterranean-touch/
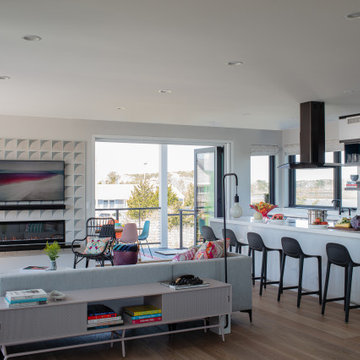
Cette photo montre un grand salon moderne ouvert avec un mur gris, parquet clair, cheminée suspendue, un manteau de cheminée en carrelage et un téléviseur fixé au mur.
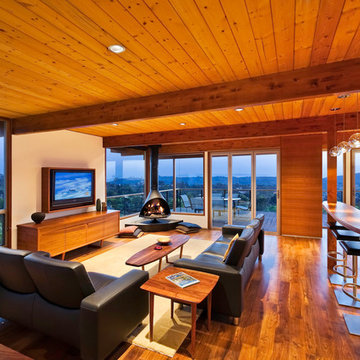
Ciro Coelho
Cette photo montre un grand salon rétro ouvert avec un mur beige, un sol en bois brun, cheminée suspendue, un manteau de cheminée en métal, un téléviseur fixé au mur et un sol marron.
Cette photo montre un grand salon rétro ouvert avec un mur beige, un sol en bois brun, cheminée suspendue, un manteau de cheminée en métal, un téléviseur fixé au mur et un sol marron.

Exemple d'un très grand salon bord de mer ouvert avec un mur gris, un sol en travertin, cheminée suspendue, un manteau de cheminée en carrelage, un téléviseur fixé au mur et un plafond à caissons.

Jack’s Point is Horizon Homes' new display home at the HomeQuest Village in Bella Vista in Sydney.
Inspired by architectural designs seen on a trip to New Zealand, we wanted to create a contemporary home that would sit comfortably in the streetscapes of the established neighbourhoods we regularly build in.
The gable roofline is bold and dramatic, but pairs well if built next to a traditional Australian home.
Throughout the house, the design plays with contemporary and traditional finishes, creating a timeless family home that functions well for the modern family.
On the ground floor, you’ll find a spacious dining, family lounge and kitchen (with butler’s pantry) leading onto a large, undercover alfresco and pool entertainment area. A real feature of the home is the magnificent staircase and screen, which defines a formal lounge area. There’s also a wine room, guest bedroom and, of course, a bathroom, laundry and mudroom.
The display home has a further four family bedrooms upstairs – the primary has a luxurious walk-in robe, en suite bathroom and a private balcony. There’s also a private upper lounge – a perfect place to relax with a book.
Like all of our custom designs, the display home was designed to maximise quality light, airflow and space for the block it was built on. We invite you to visit Jack’s Point and we hope it inspires some ideas for your own custom home.

Cette photo montre un très grand salon moderne ouvert avec une salle de réception, un mur blanc, un sol en carrelage de porcelaine, cheminée suspendue, un manteau de cheminée en pierre, un téléviseur fixé au mur et un sol gris.

Камин оформлен крупноформатным керамогранитом с текстурой мрамора. Размер одной плиты 3 метра, всего понадобилось 4 плиты.
Конструкция с тв зоной более 5 метров в высоту.

Inspiration pour un très grand salon mansardé ou avec mezzanine rustique avec un mur marron, un sol en bois brun, cheminée suspendue, un manteau de cheminée en métal, un sol marron, un plafond en bois et un mur en parement de brique.
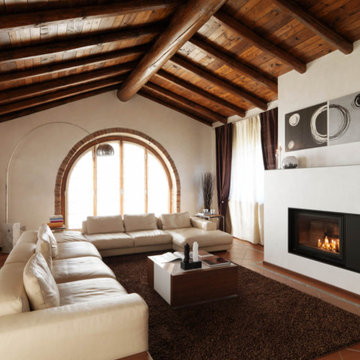
Réalisation d'un salon champêtre de taille moyenne et ouvert avec cheminée suspendue et un téléviseur encastré.
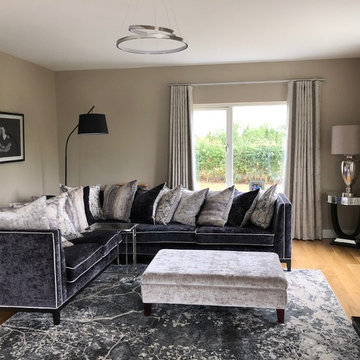
Idée de décoration pour un grand salon tradition fermé avec une salle de réception, un mur gris, parquet clair, cheminée suspendue, un manteau de cheminée en plâtre, un téléviseur indépendant et un sol marron.
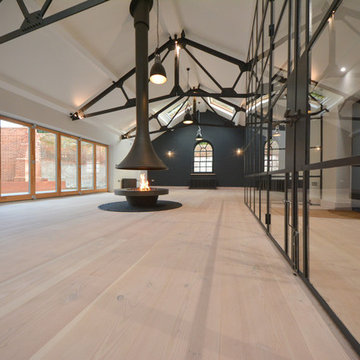
Mike Waterman
Idée de décoration pour un très grand salon urbain ouvert avec une salle de réception, un mur blanc, parquet clair, cheminée suspendue, un manteau de cheminée en métal et aucun téléviseur.
Idée de décoration pour un très grand salon urbain ouvert avec une salle de réception, un mur blanc, parquet clair, cheminée suspendue, un manteau de cheminée en métal et aucun téléviseur.
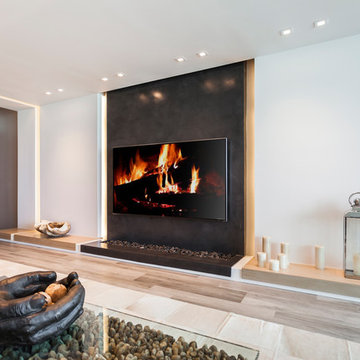
Contemporary interior architecture can be assessed in terms of its own aesthetics. The new technology and finishes puts all of us on our mettle to find ultimate expression of function and beauty.

This modern living room features bright pops of blue in the area rug and hanging fireplace. White sofas are contrasted with the red and white patterned accent chair and patterned accent pillows. Metal accents are found on the coffee table and side table.
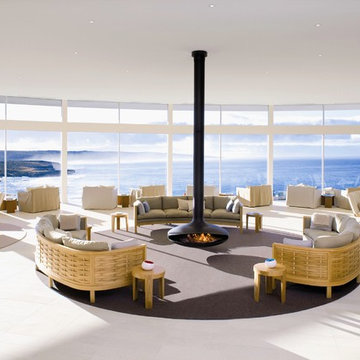
Cette photo montre un très grand salon tendance ouvert avec cheminée suspendue et un sol en carrelage de céramique.
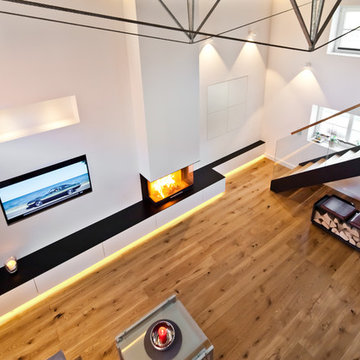
Ausblick von der Galerie auf die schöne Wärmelösung.
© Ofensetzerei Neugebauer Kaminmanufaktur
Exemple d'un très grand salon tendance ouvert avec une salle de réception, un mur blanc, parquet peint, un manteau de cheminée en plâtre, un téléviseur encastré, un sol marron et cheminée suspendue.
Exemple d'un très grand salon tendance ouvert avec une salle de réception, un mur blanc, parquet peint, un manteau de cheminée en plâtre, un téléviseur encastré, un sol marron et cheminée suspendue.
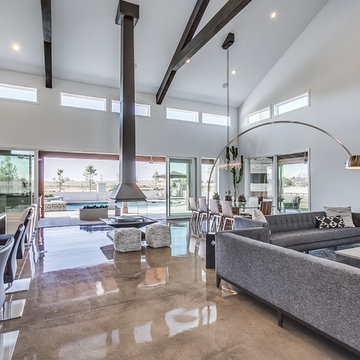
Open concept living room with multi slide glass doors.
Inspiration pour un très grand salon design ouvert avec un mur gris, sol en béton ciré, cheminée suspendue et un téléviseur fixé au mur.
Inspiration pour un très grand salon design ouvert avec un mur gris, sol en béton ciré, cheminée suspendue et un téléviseur fixé au mur.
Idées déco de salons avec cheminée suspendue
1