Idées déco de salons avec sol en béton ciré et du lambris
Trier par :
Budget
Trier par:Populaires du jour
1 - 20 sur 61 photos
1 sur 3

Basement living room extension with floor to ceiling sliding doors, plywood panelling a stone tile feature wall (with integrated TV) and concrete/wood flooring to create an inside-outside living space.

An oversize bespoke cast concrete bench seat provides seating and display against the wall. Light fills the open living area which features polished concrete flooring and VJ wall lining.

Cette photo montre un salon beige et blanc moderne ouvert avec un mur marron, sol en béton ciré, une cheminée standard, un manteau de cheminée en métal, un téléviseur encastré, un sol gris et du lambris.
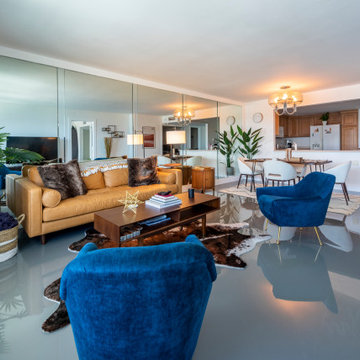
Cette image montre un salon vintage ouvert avec sol en béton ciré, un téléviseur indépendant, un sol gris et du lambris.

Wood Chandelier, 20’ sliding glass wall, poured concrete walls
Idée de décoration pour un grand salon design ouvert avec un mur gris, sol en béton ciré, cheminée suspendue, un manteau de cheminée en béton, un téléviseur fixé au mur, un sol gris, un plafond à caissons et du lambris.
Idée de décoration pour un grand salon design ouvert avec un mur gris, sol en béton ciré, cheminée suspendue, un manteau de cheminée en béton, un téléviseur fixé au mur, un sol gris, un plafond à caissons et du lambris.

Custom fireplace design with 3-way horizontal fireplace unit. This intricate design includes a concealed audio cabinet with custom slatted doors, lots of hidden storage with touch latch hardware and custom corner cabinet door detail. Walnut veneer material is complimented with a black Dekton surface by Cosentino.

Exemple d'un grand salon moderne ouvert avec un mur marron, sol en béton ciré, une cheminée standard, un téléviseur fixé au mur, un sol gris et du lambris.

The main level’s open floor plan was thoughtfully designed to accommodate a variety of activities and serves as the primary gathering and entertainment space. The interior includes a sophisticated and modern custom kitchen featuring a large kitchen island with gorgeous blue and green Quartzite mitered edge countertops and green velvet bar stools, full overlay maple cabinets with modern slab style doors and large modern black pulls, white honed Quartz countertops with a contemporary and playful backsplash in a glossy-matte mix of grey 4”x12” tiles, a concrete farmhouse sink, high-end appliances, and stained concrete floors.
Adjacent to the open-concept living space is a dramatic, white-oak, open staircase with modern, oval shaped, black, iron balusters and 7” reclaimed timber wall paneling. Large windows provide an abundance of natural light as you make your way up to the expansive loft area which overlooks the main living space and pool area. This versatile space also boasts luxurious 7” herringbone wood flooring, a hidden murphy door and a spa-like bathroom with a frameless glass shower enclosure, built-in bench and shampoo niche with a striking green ceramic wall tile and mosaic porcelain floor tile. Located beneath the staircase is a private recording studio with glass walls.
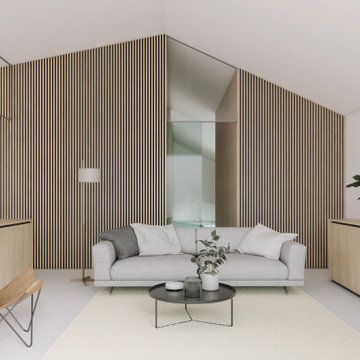
Réalisation d'un salon blanc et bois tradition de taille moyenne et fermé avec un mur marron, sol en béton ciré, un sol gris, un plafond voûté et du lambris.
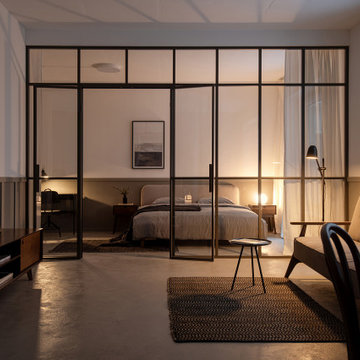
Exemple d'un salon tendance de taille moyenne et ouvert avec un mur blanc, sol en béton ciré, un sol gris et du lambris.

Cette image montre un salon design fermé avec une salle de réception, un mur gris, sol en béton ciré, aucune cheminée, aucun téléviseur, un sol gris et du lambris.
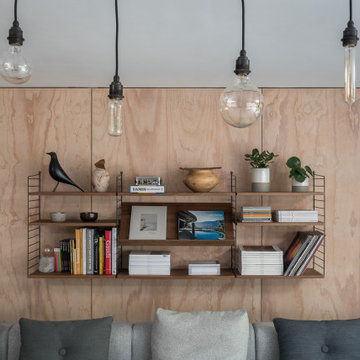
Basement living room extension with floor to ceiling sliding doors, plywood and stone tile walls and concrete and wood flooring create an inside-outside living space.
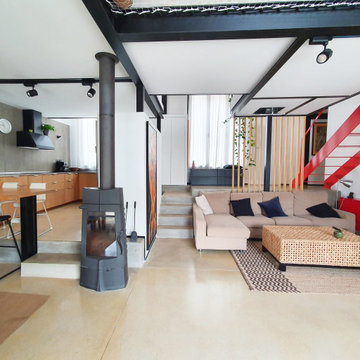
La intervención interior se minimiza en planta baja, dando protagonismo a la envolvente original y permitiendo un espacio fluido y amplio tipo loft. Se introduce un sutil juego de plataformas que permite conectar progresivamente el acceso desde la calle, con el jardín, mucho mas bajo originariamente y desvinculado del espacio interior. Es una planta abierta aunque el juego de niveles proyecta fronteras invisibles diferenciando los ambientes de entrada, salón, comedor, cocina y despacho

Here we have the main lounge featuring a built-in gas fireplace, floating cabinetry and a bespoke ply grid feature wall.
Aménagement d'un grand salon contemporain ouvert avec un mur blanc, sol en béton ciré, une cheminée ribbon, un manteau de cheminée en bois, un téléviseur fixé au mur, un sol noir, un plafond voûté et du lambris.
Aménagement d'un grand salon contemporain ouvert avec un mur blanc, sol en béton ciré, une cheminée ribbon, un manteau de cheminée en bois, un téléviseur fixé au mur, un sol noir, un plafond voûté et du lambris.
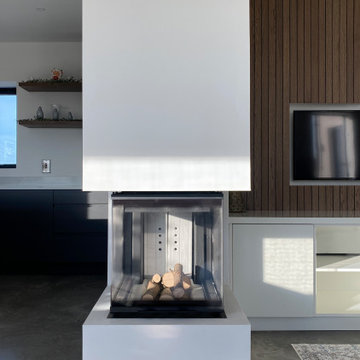
Corner Stove
Aménagement d'un salon contemporain de taille moyenne et ouvert avec un mur blanc, sol en béton ciré, une cheminée double-face, un manteau de cheminée en plâtre, un téléviseur dissimulé, un sol gris, un plafond voûté et du lambris.
Aménagement d'un salon contemporain de taille moyenne et ouvert avec un mur blanc, sol en béton ciré, une cheminée double-face, un manteau de cheminée en plâtre, un téléviseur dissimulé, un sol gris, un plafond voûté et du lambris.
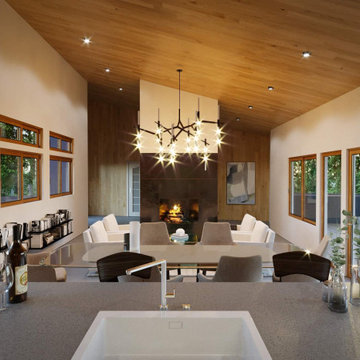
Livingroom from Kitchen
Cette photo montre un salon tendance de taille moyenne et ouvert avec un mur blanc, sol en béton ciré, une cheminée standard, un manteau de cheminée en métal, un téléviseur fixé au mur, un plafond en bois et du lambris.
Cette photo montre un salon tendance de taille moyenne et ouvert avec un mur blanc, sol en béton ciré, une cheminée standard, un manteau de cheminée en métal, un téléviseur fixé au mur, un plafond en bois et du lambris.

An oversize bespoke cast concrete bench seat provides seating and display against the wall. Light fills the open living area which features polished concrete flooring and VJ wall lining.
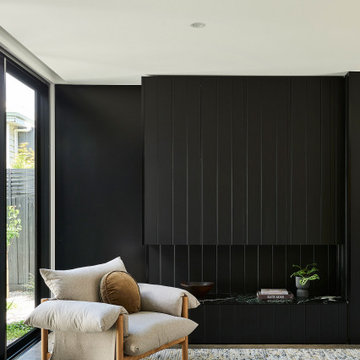
Idée de décoration pour un salon minimaliste de taille moyenne et ouvert avec une salle de réception, un mur noir, sol en béton ciré, une cheminée standard, un manteau de cheminée en lambris de bois, un téléviseur dissimulé, un sol gris et du lambris.
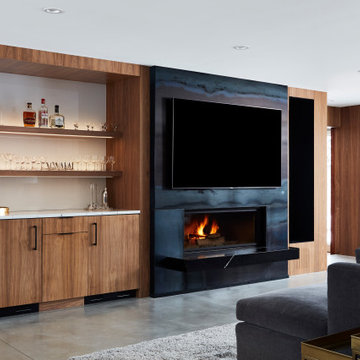
Cette photo montre un grand salon moderne ouvert avec un mur marron, sol en béton ciré, une cheminée standard, un téléviseur fixé au mur, un sol gris et du lambris.
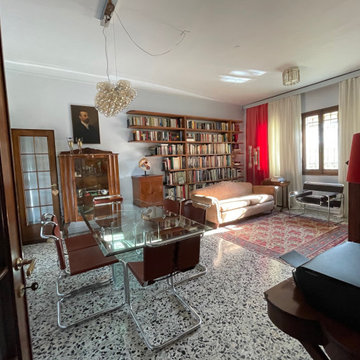
Nel living l'area pranzo dialoga con l'area relax. Qui è stata portata una libreria in noce che permette la consultazione dei volumi d'arte nel bel tavolo di cristallo. Le sedute di gusto Bauhaus danno il timbro a questo soggiorno dove dialogano punti luce di vario stile ed epoca.
Idées déco de salons avec sol en béton ciré et du lambris
1