Idées déco de salons avec du lambris
Trier par :
Budget
Trier par:Populaires du jour
121 - 140 sur 3 690 photos

Cette image montre un salon design de taille moyenne et ouvert avec une salle de réception, un mur marron, parquet clair, un téléviseur encastré, un sol gris, un plafond décaissé et du lambris.

Cette photo montre un petit salon éclectique ouvert avec une bibliothèque ou un coin lecture, un mur bleu, sol en stratifié, aucune cheminée, un téléviseur fixé au mur, un sol marron et du lambris.
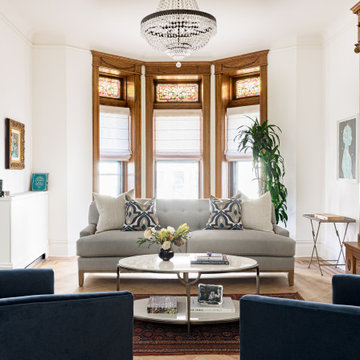
Aménagement d'un salon classique avec un mur blanc, parquet clair, une cheminée standard, un sol beige et du lambris.
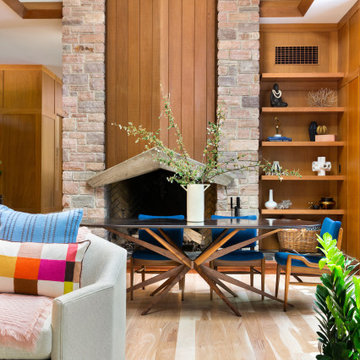
Cette image montre un salon vintage avec un mur marron, parquet clair, un manteau de cheminée en béton, un téléviseur fixé au mur, un sol marron, un plafond voûté et du lambris.
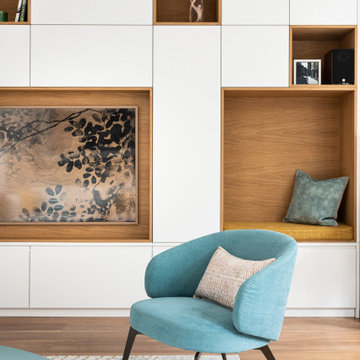
The open plan ground floor was in serious need of more storage. I designed a long TV media unit with exposed niches and cupboard doors which allow my clients to hide everything they don't want to show.

This eclectic Spanish inspired home design with Scandinavian inspired decor features Hallmark Floors' Marina Oak from the Ventura Collection.
Design and photo credit: Working Holiday Spaces + Working Holiday Studio
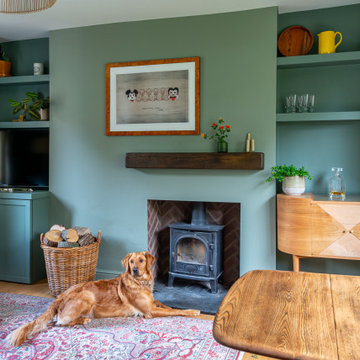
Adorable 1930s cottage - set in a lovely quiet area of Dulwich - which had had it's 'soul stolen' by a refurbishment that whitewashed all the spaces and removed all features. The new owners came to us to ask that we breathe life back into what they knew was a house with great potential.
?
The floors were solid and wiring all up to date, so we came in with a concept of 'modern English country' that would feel fresh and contemporary while also acknowledging the cottage's roots.
?
The clients and I agreed that House of Hackney prints and lots of natural colour would be would be key to the concept.
?
Starting with the downstairs, we introduced shaker panelling and built-in furniture for practical storage and instant character, brought in a fabulous F&B wallpaper, one of my favourite green paints (Windmill Lane by @littlegreenepaintcompany ) and mixed in lots of vintage furniture to make it feel like an evolved home.
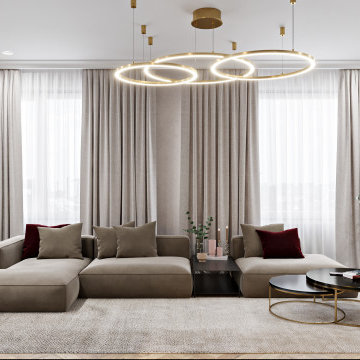
Cette image montre un grand salon gris et blanc traditionnel ouvert avec un mur beige, un sol en bois brun, une cheminée ribbon, un sol marron, du lambris et éclairage.

This house was built in Europe for a client passionate about concrete and wood.
The house has an area of 165sqm a warm family environment worked in modern style.
The family-style house contains Living Room, Kitchen with Dining table, 3 Bedrooms, 2 Bathrooms, Toilet, and Utility.
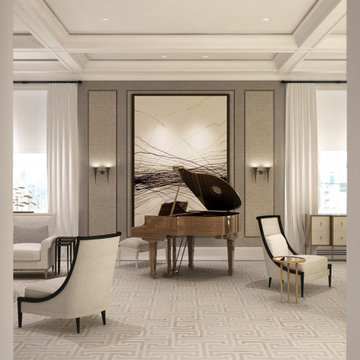
Living room. Custom fabric upholstered wall panels.
Inspiration pour un grand salon traditionnel ouvert avec une salle de réception, un mur beige, un plafond à caissons et du lambris.
Inspiration pour un grand salon traditionnel ouvert avec une salle de réception, un mur beige, un plafond à caissons et du lambris.
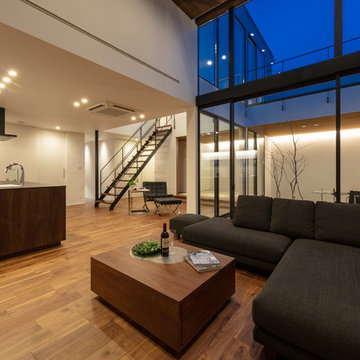
Cette image montre un grand salon minimaliste ouvert avec un mur blanc, un sol marron, parquet foncé, un plafond en bois et du lambris.
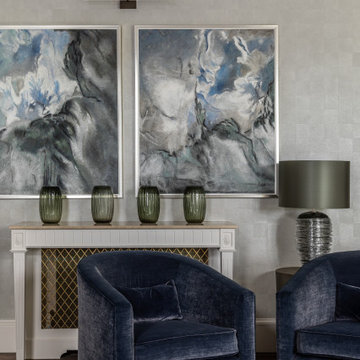
Aménagement d'un salon moderne avec un mur beige, parquet foncé, une cheminée d'angle, un manteau de cheminée en pierre et du lambris.
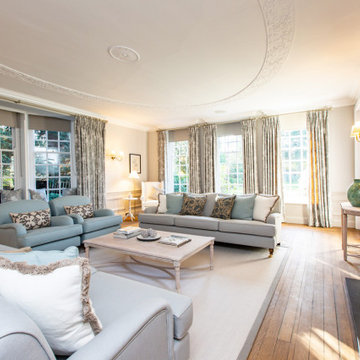
An elegant classic contemporary living room with a soft, and welcoming colour palette. Painted wall panelling and wood flooring create a warm classical feel to the space.

LONDON_LENNOX GARDENS SW1
Cette photo montre un grand salon chic fermé avec une salle de réception, un mur gris, parquet foncé, une cheminée standard, un sol marron, du lambris, un téléviseur dissimulé, un manteau de cheminée en pierre et canapé noir.
Cette photo montre un grand salon chic fermé avec une salle de réception, un mur gris, parquet foncé, une cheminée standard, un sol marron, du lambris, un téléviseur dissimulé, un manteau de cheminée en pierre et canapé noir.
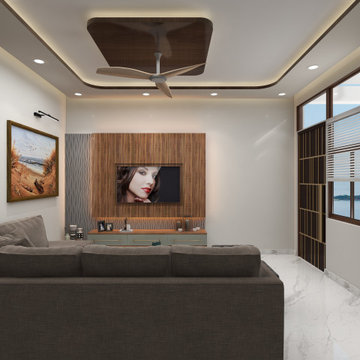
Unveiling Contemporary Comfort: Where Style Meets Function. Step into a living room that epitomizes modern elegance. The exquisite built-in TV cabinet, crafted from wood veneer and solid surfaces, showcases stunning metallic inlays that elevate its allure. Sink into the embrace of the U-shaped sofa arrangement, designed for ultimate comfort during family gatherings and entertaining guests. Prepare to indulge in a space that seamlessly blends style and functionality, creating moments to cherish
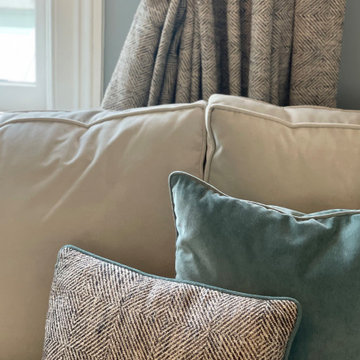
Cette image montre un grand salon traditionnel fermé avec un mur bleu, parquet foncé, une cheminée standard, un manteau de cheminée en pierre, un téléviseur encastré, un sol marron et du lambris.
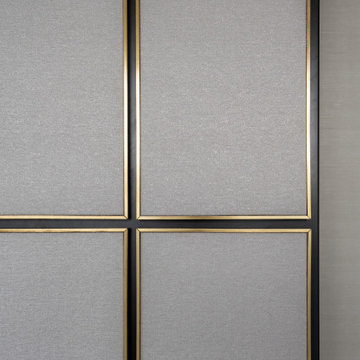
Гостиная объединена с пространством кухни-столовой. Островное расположение дивана формирует композицию вокруг, кухня эргономично разместили в нише. Интерьер выстроен на полутонах и теплых оттенках, теплый дуб на полу подчеркнут изящными вставками и деталями из латуни; комфорта и изысканности добавляют сделанные на заказ стеновые панели с интегрированным ТВ.
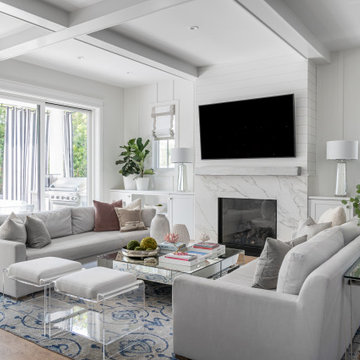
This farmhouse glam space is elevated with 2 stunning white stone sofas + mirrored coffee tables + acrylic ottomans to give it that glam flare but subtle enough to marry with a farmhouse vibe.

This cozy gathering space in the heart of Davis, CA takes cues from traditional millwork concepts done in a contemporary way.
Accented with light taupe, the grid panel design on the walls adds dimension to the otherwise flat surfaces. A brighter white above celebrates the room’s high ceilings, offering a sense of expanded vertical space and deeper relaxation.
Along the adjacent wall, bench seating wraps around to the front entry, where drawers provide shoe-storage by the front door. A built-in bookcase complements the overall design. A sectional with chaise hides a sleeper sofa. Multiple tables of different sizes and shapes support a variety of activities, whether catching up over coffee, playing a game of chess, or simply enjoying a good book by the fire. Custom drapery wraps around the room, and the curtains between the living room and dining room can be closed for privacy. Petite framed arm-chairs visually divide the living room from the dining room.
In the dining room, a similar arch can be found to the one in the kitchen. A built-in buffet and china cabinet have been finished in a combination of walnut and anegre woods, enriching the space with earthly color. Inspired by the client’s artwork, vibrant hues of teal, emerald, and cobalt were selected for the accessories, uniting the entire gathering space.
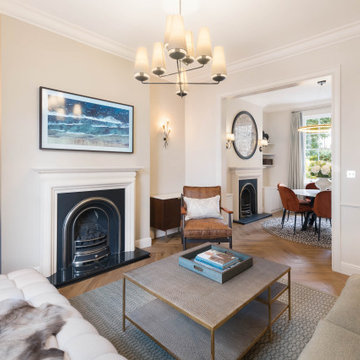
Idée de décoration pour un salon de taille moyenne avec un mur beige, un sol en bois brun, une cheminée standard, un manteau de cheminée en pierre, un téléviseur fixé au mur, un sol marron et du lambris.
Idées déco de salons avec du lambris
7