Idées déco de salons avec du lambris
Trier par :
Budget
Trier par:Populaires du jour
61 - 80 sur 3 690 photos
1 sur 2

Réalisation d'un petit salon mansardé ou avec mezzanine bohème avec un mur blanc, un sol en bois brun, une cheminée standard, un manteau de cheminée en brique, un téléviseur fixé au mur, un sol marron et du lambris.

We were asked to put together designs for this beautiful Georgian mill, our client specifically asked for help with bold colour schemes and quirky accessories to style the space. We provided most of the furniture fixtures and fittings and designed the panelling and lighting elements.

Inspiration pour un salon gris et blanc design de taille moyenne avec une salle de musique, un mur gris, un sol en vinyl, un téléviseur encastré, un sol gris, du lambris et éclairage.

Relaxing entertainment unit featuring textured wall panels and embossed wood grained cabinetry with floating shelves. Unit includes 72" multifaceted fireplace, large screen media components and artwork accent lighting.
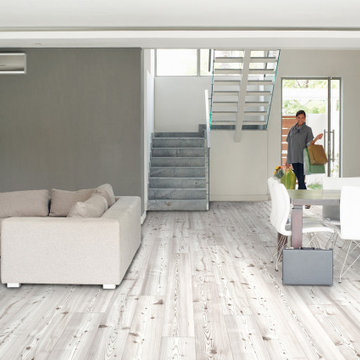
Designed to reproduce the unique textures found in nature, VITA flooring combines the state-of-the-art digital technology with the durability and comfort of an eco-friendly cork surface.
Floating Uniclic® or glue-down installation
HOTCOATING® super-matt finished
1746x194x13.5 mm | 1164x194x10.5 mm | 900x150x4 mm
Bevelled edges
Level of use CLASS 23 | 32
WARRANTY 20Y Residential | 10Y Commercial
MICROBAN® antimicrobial product protection
FSC® certified products available upon request
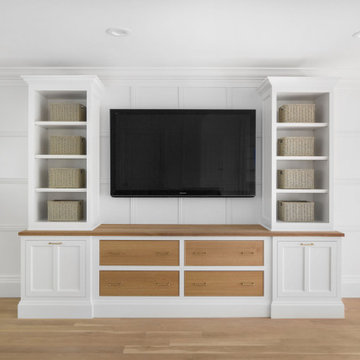
Adding wood to this custom built-in warms the space, as well as provides more storage space. The woven baskets give more storage space, but they could easily be swapped as display space for collectibles.
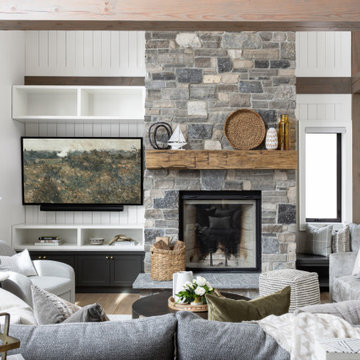
Enter a transitional modern living room that epitomizes timeless beauty and modern functionality. At the heart of the space stands a custom-built white media unit, featuring shaker door cabinets adorned with aged brass hardware, exuding a sense of refined elegance. With its harmonious blend of classic elements and contemporary finishes, this inviting room offers a perfect balance of comfort and sophistication, creating a welcoming haven for both relaxation and social gatherings.
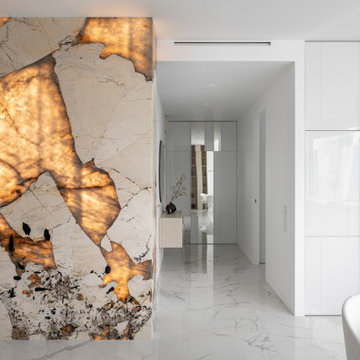
The center of the open-plan living room is a slab of Patagonia quartzite with translucent quartz layers with LED lights behind it. In the evening, the stone becomes an impressive lamp. We design interiors of homes and apartments worldwide. If you need well-thought and aesthetical interior, submit a request on the website.

This beautiful family wanted to update their dated family room to be a more glamorous bright inviting room. We removed a corner fireplace that was never used, and designed a custom large built in with room storage, a television, and lots of bookcase shelves for styling with precious decor. We incorporated unique picture molding wall treatment with inverted corners. We brought in a new custom oversized rug, and custom furniture. The room opens to the kitchen, so we incorporated a few pieces in there as well. Lots of reflective chrome and crystal!

Дизайн-проект реализован Архитектором-Дизайнером Екатериной Ялалтыновой. Комплектация и декорирование - Бюро9.
Idée de décoration pour un salon tradition de taille moyenne et fermé avec une salle de musique, un mur beige, un sol en carrelage de porcelaine, aucune cheminée, un téléviseur encastré, un sol beige, un plafond décaissé et du lambris.
Idée de décoration pour un salon tradition de taille moyenne et fermé avec une salle de musique, un mur beige, un sol en carrelage de porcelaine, aucune cheminée, un téléviseur encastré, un sol beige, un plafond décaissé et du lambris.

ELEGANT CONTEMPORARY LIVING ROOM WITH AN INFUSION OF MODERN GLAM
Exemple d'un grand salon tendance ouvert avec une salle de réception, un mur blanc, moquette, aucune cheminée, aucun téléviseur, un sol blanc, un plafond voûté et du lambris.
Exemple d'un grand salon tendance ouvert avec une salle de réception, un mur blanc, moquette, aucune cheminée, aucun téléviseur, un sol blanc, un plafond voûté et du lambris.

Réalisation d'un grand salon tradition fermé avec une salle de réception, un mur blanc, parquet clair, aucun téléviseur, un sol multicolore, un plafond à caissons et du lambris.

A room divider wall with a fish tank feature held by built-in cabinets with a traditional style. Cabinets by Dura Supreme Cabinetry.
Request a FREE Dura Supreme Brochure Packet:
https://www.durasupreme.com/request-print-brochures/
Find a Dura Supreme Showroom near you today:
https://www.durasupreme.com/find-a-showroom/
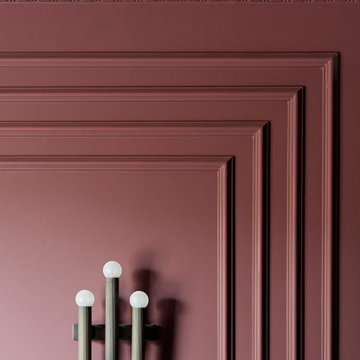
Living room painted in Farrow + Ball Brinjal. Custom wall paneling detail and original Victorian crown molding.
Inspiration pour un salon victorien avec un mur rouge et du lambris.
Inspiration pour un salon victorien avec un mur rouge et du lambris.

Idées déco pour un salon gris et blanc contemporain de taille moyenne et fermé avec une salle de réception, un mur blanc, un sol en bois brun, une cheminée standard, un manteau de cheminée en pierre, un téléviseur encastré, un sol beige, un plafond à caissons, du lambris et éclairage.
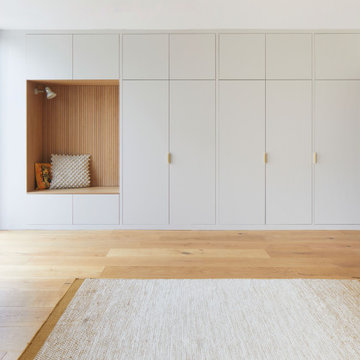
A large wall of storage becomes a reading nook with views on to the garden. The storage wall has pocket doors that open and slide inside for open access to the children's toys in the open-plan living space.
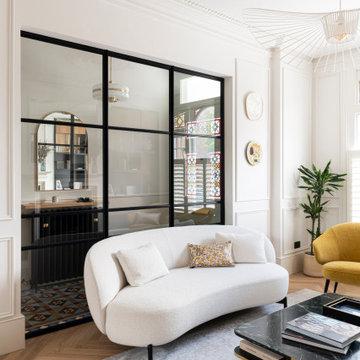
Cette image montre un grand salon design fermé avec une salle de réception, un mur beige, parquet clair, une cheminée ribbon, un manteau de cheminée en pierre, un téléviseur fixé au mur, un sol beige et du lambris.

Inspiration pour un salon traditionnel de taille moyenne et ouvert avec un mur beige, sol en stratifié, une cheminée standard, un manteau de cheminée en pierre, un téléviseur fixé au mur, un sol beige, du lambris et éclairage.

Nicely renovated bungalow in Arlington Va The space is small but mighty!
Cette photo montre un petit salon chic fermé avec un mur gris, parquet foncé, une cheminée standard, un manteau de cheminée en carrelage, un sol marron, un plafond en lambris de bois et du lambris.
Cette photo montre un petit salon chic fermé avec un mur gris, parquet foncé, une cheminée standard, un manteau de cheminée en carrelage, un sol marron, un plafond en lambris de bois et du lambris.
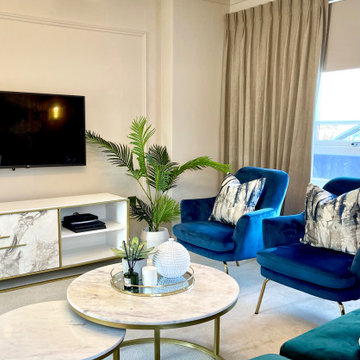
Idées déco pour un salon moderne de taille moyenne et fermé avec une salle de réception, un mur beige, moquette, un téléviseur fixé au mur, un sol beige et du lambris.
Idées déco de salons avec du lambris
4