Idées déco de salons avec un sol en calcaire et du papier peint
Trier par :
Budget
Trier par:Populaires du jour
1 - 20 sur 27 photos
1 sur 3
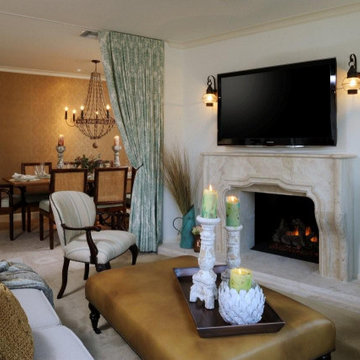
Réalisation d'un petit salon ouvert avec un mur blanc, un sol en calcaire, une cheminée standard, un manteau de cheminée en pierre, un téléviseur fixé au mur, un sol beige et du papier peint.
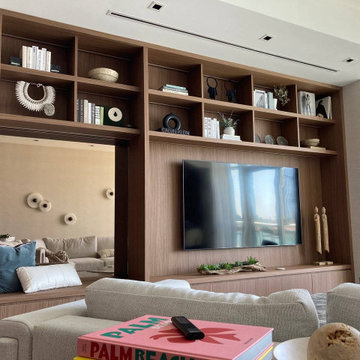
Custom Built In TV Unit. Plywood Maple interior fabrication with Walnut Veneer.
Idée de décoration pour un salon nordique de taille moyenne et fermé avec une salle de réception, un mur gris, un sol en calcaire, aucune cheminée, un téléviseur encastré, un sol beige et du papier peint.
Idée de décoration pour un salon nordique de taille moyenne et fermé avec une salle de réception, un mur gris, un sol en calcaire, aucune cheminée, un téléviseur encastré, un sol beige et du papier peint.
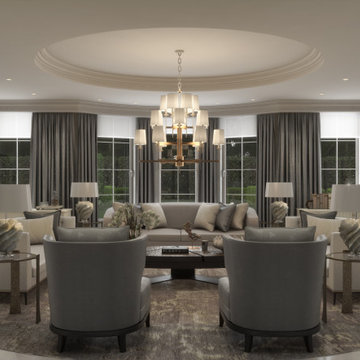
Luxury living room we designed for one of our prime projects in Surrey. We used a natural colour scheme with a touch of grey to add the masculine and luxury feel to this formal living room.
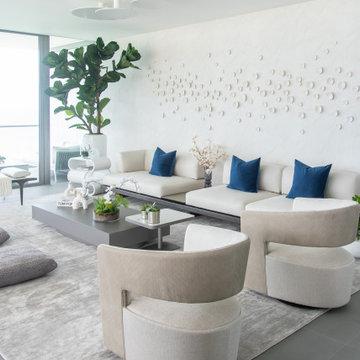
Celebrating the allure of oceanfront living in Hallandale Beach, Florida, our latest project embodies a captivating fusion of boutique hotel elegance and minimalist design. Guided by the client's vision, we curated a space adorned with clean lines and infused with hints of tranquil blues, evoking the serene beauty of the nearby ocean cascading from the panoramic windows floating throughout the home. The result? A harmonious sanctuary where luxusry meets coastal sophistication.
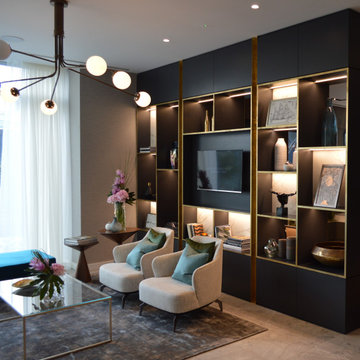
Living room area with large bookcase/multimedia unit, open shelving and low level cabinets.
Dark veneer with brass metal edging on shelving creating a distinctive border.
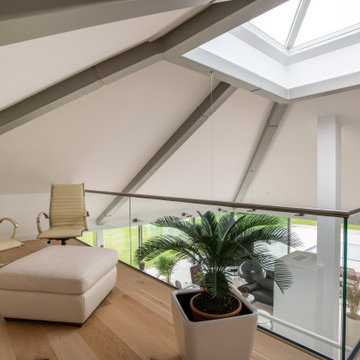
Dieser quadratische Bungalow ist ein K-MÄLEON Hybridhaus K-L und hat die Außenmaße 13 x 13 Meter. Wie gewohnt wurden Grundriss und Gestaltung vollkommen individuell vorgenommen. Durch das Atrium wird jeder Quadratmeter des innovativen Einfamilienhauses mit Licht durchflutet. Die quadratische Grundform der Glas-Dachspitze ermöglicht eine zu allen Seiten gleichmäßige Lichtverteilung.
Die Besonderheiten bei diesem Projekt sind die Glasfassade auf drei Hausseiten, die Gaube, der große Dachüberstand und die Stringenz bei der Materialauswahl.
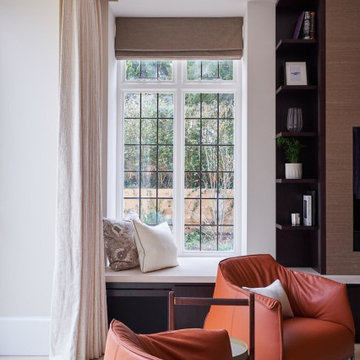
Window view of the stunning contemporary living room. The TV unit spans the end wall, giving a beautiful deep marble window seat right into the window reveal. Deep tan leather armchairs are the perfect contrast to the warm brown tones of the dark walnut and silk wallpaper and the cool whites of the limestone floor and crisp painted walls.
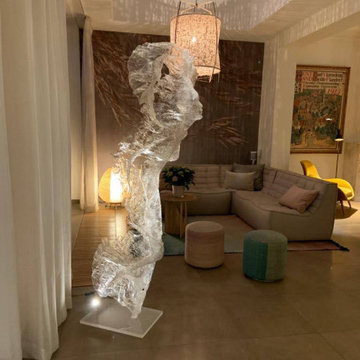
Inspiration pour un grand salon minimaliste ouvert avec un mur blanc, un sol en calcaire, un sol gris, un plafond voûté et du papier peint.
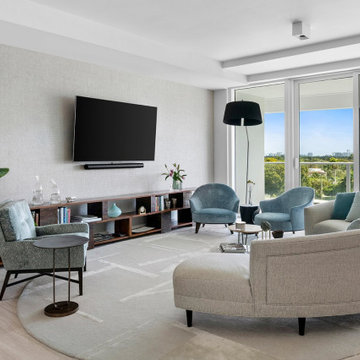
Custom interior designer for this private residence within the Miami Beach Ritz Carlton Residences condominium building. Project completed in 2022.
Cette photo montre un salon tendance de taille moyenne et ouvert avec un mur beige, un sol en calcaire, un téléviseur fixé au mur, un sol beige et du papier peint.
Cette photo montre un salon tendance de taille moyenne et ouvert avec un mur beige, un sol en calcaire, un téléviseur fixé au mur, un sol beige et du papier peint.
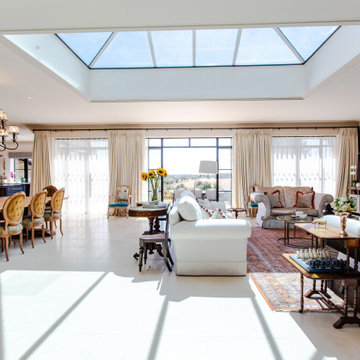
Réalisation d'un très grand salon tradition ouvert avec une salle de réception, un mur beige, un sol en calcaire, un poêle à bois, un manteau de cheminée en brique, un téléviseur fixé au mur, un sol beige et du papier peint.
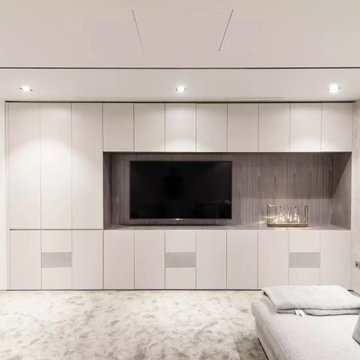
Cinema formed in the basement
Exemple d'un grand salon tendance ouvert avec une salle de réception, un mur blanc, un sol en calcaire, une cheminée standard, un manteau de cheminée en pierre, un téléviseur fixé au mur, un sol gris et du papier peint.
Exemple d'un grand salon tendance ouvert avec une salle de réception, un mur blanc, un sol en calcaire, une cheminée standard, un manteau de cheminée en pierre, un téléviseur fixé au mur, un sol gris et du papier peint.
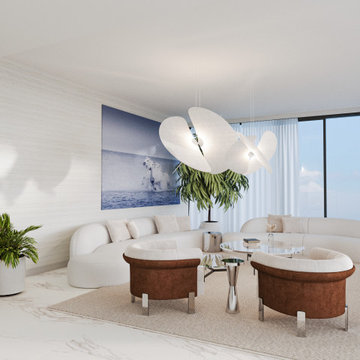
Primary Room Rendoring
Exemple d'un grand salon bord de mer ouvert avec une salle de réception, un mur blanc, un sol en calcaire, aucun téléviseur, un sol gris et du papier peint.
Exemple d'un grand salon bord de mer ouvert avec une salle de réception, un mur blanc, un sol en calcaire, aucun téléviseur, un sol gris et du papier peint.
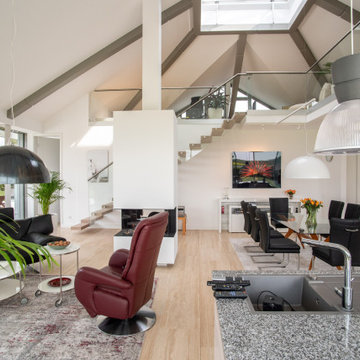
Dieser quadratische Bungalow ist ein K-MÄLEON Hybridhaus K-L und hat die Außenmaße 13 x 13 Meter. Wie gewohnt wurden Grundriss und Gestaltung vollkommen individuell vorgenommen. Durch das Atrium wird jeder Quadratmeter des innovativen Einfamilienhauses mit Licht durchflutet. Die quadratische Grundform der Glas-Dachspitze ermöglicht eine zu allen Seiten gleichmäßige Lichtverteilung.
Die Besonderheiten bei diesem Projekt sind die Glasfassade auf drei Hausseiten, die Gaube, der große Dachüberstand und die Stringenz bei der Materialauswahl.
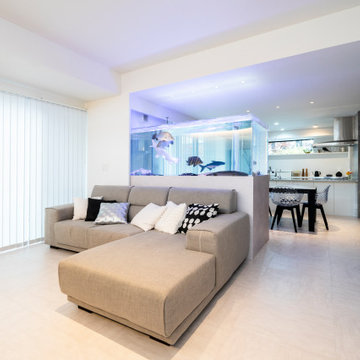
モノトーンのシンプルモダンなRC混構造住宅。
ガレージとバルコニーリビングで家族がおうちで充実時間を過ごせます。
Exemple d'un grand salon moderne ouvert avec un mur blanc, un sol en calcaire, un sol blanc, un plafond en papier peint et du papier peint.
Exemple d'un grand salon moderne ouvert avec un mur blanc, un sol en calcaire, un sol blanc, un plafond en papier peint et du papier peint.
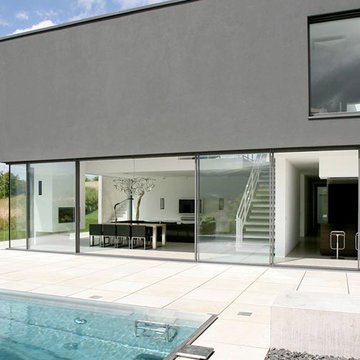
Wunsch des Kunden war eine schlichte, hängende Lösung mit hochwertigen Materialien- dies haben wir geplant und gebaut .
Die Anlagehöhe war 6m, der Schornstein wurde im Farbton db703 der Gebäudehülle angepasst.
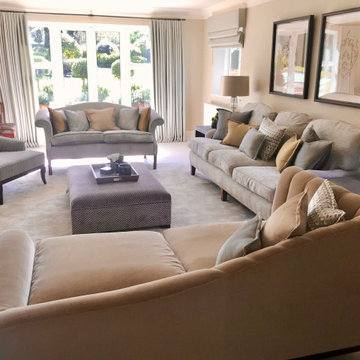
To stretch the budget, we agreed on a selection of statement pieces and refurbished existing pieces where possible.
Services:- Layouts, building consultation, electrical layouts & lighting, mouldings supply, wallpaper and designer paint supply, carpeting and rugs, re-upholstery (sofas & ottoman), curtains, blinds, pelmets, cushions and poles, artwork, custom furniture (dining chairs, dining table, media unit, daybed, armchairs), stock furniture (sideboard, drinks cabinet, bookcases, side tables)
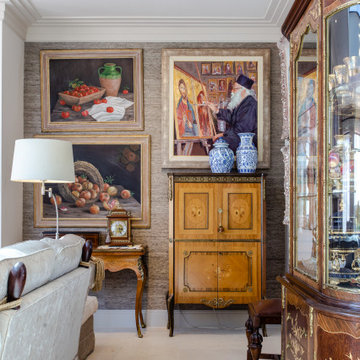
Réalisation d'un très grand salon tradition ouvert avec une salle de réception, un mur beige, un sol en calcaire, un poêle à bois, un manteau de cheminée en brique, un téléviseur fixé au mur, un sol beige et du papier peint.
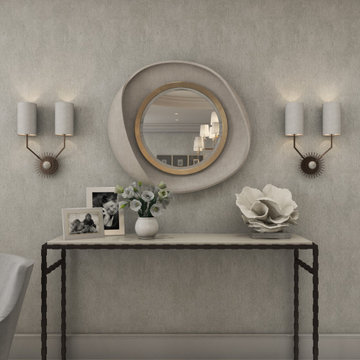
Console table in our St. George's Hill project. Details and accessories at the side of this formal living room creating a luxurious and cosy additional feel to this room.
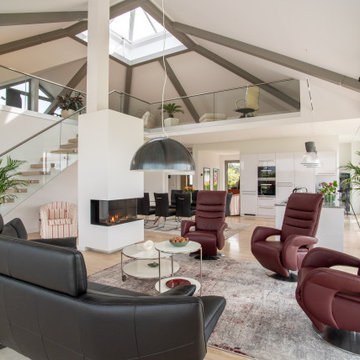
Dieser quadratische Bungalow ist ein K-MÄLEON Hybridhaus K-L und hat die Außenmaße 13 x 13 Meter. Wie gewohnt wurden Grundriss und Gestaltung vollkommen individuell vorgenommen. Durch das Atrium wird jeder Quadratmeter des innovativen Einfamilienhauses mit Licht durchflutet. Die quadratische Grundform der Glas-Dachspitze ermöglicht eine zu allen Seiten gleichmäßige Lichtverteilung.
Die Besonderheiten bei diesem Projekt sind die Glasfassade auf drei Hausseiten, die Gaube, der große Dachüberstand und die Stringenz bei der Materialauswahl.
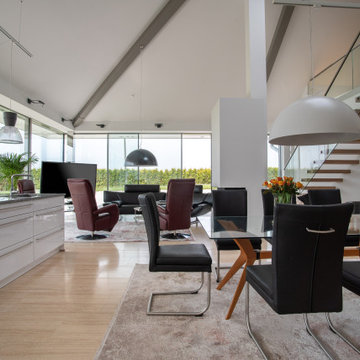
Dieser quadratische Bungalow ist ein K-MÄLEON Hybridhaus K-L und hat die Außenmaße 13 x 13 Meter. Wie gewohnt wurden Grundriss und Gestaltung vollkommen individuell vorgenommen. Durch das Atrium wird jeder Quadratmeter des innovativen Einfamilienhauses mit Licht durchflutet. Die quadratische Grundform der Glas-Dachspitze ermöglicht eine zu allen Seiten gleichmäßige Lichtverteilung.
Die Besonderheiten bei diesem Projekt sind die Glasfassade auf drei Hausseiten, die Gaube, der große Dachüberstand und die Stringenz bei der Materialauswahl.
Idées déco de salons avec un sol en calcaire et du papier peint
1